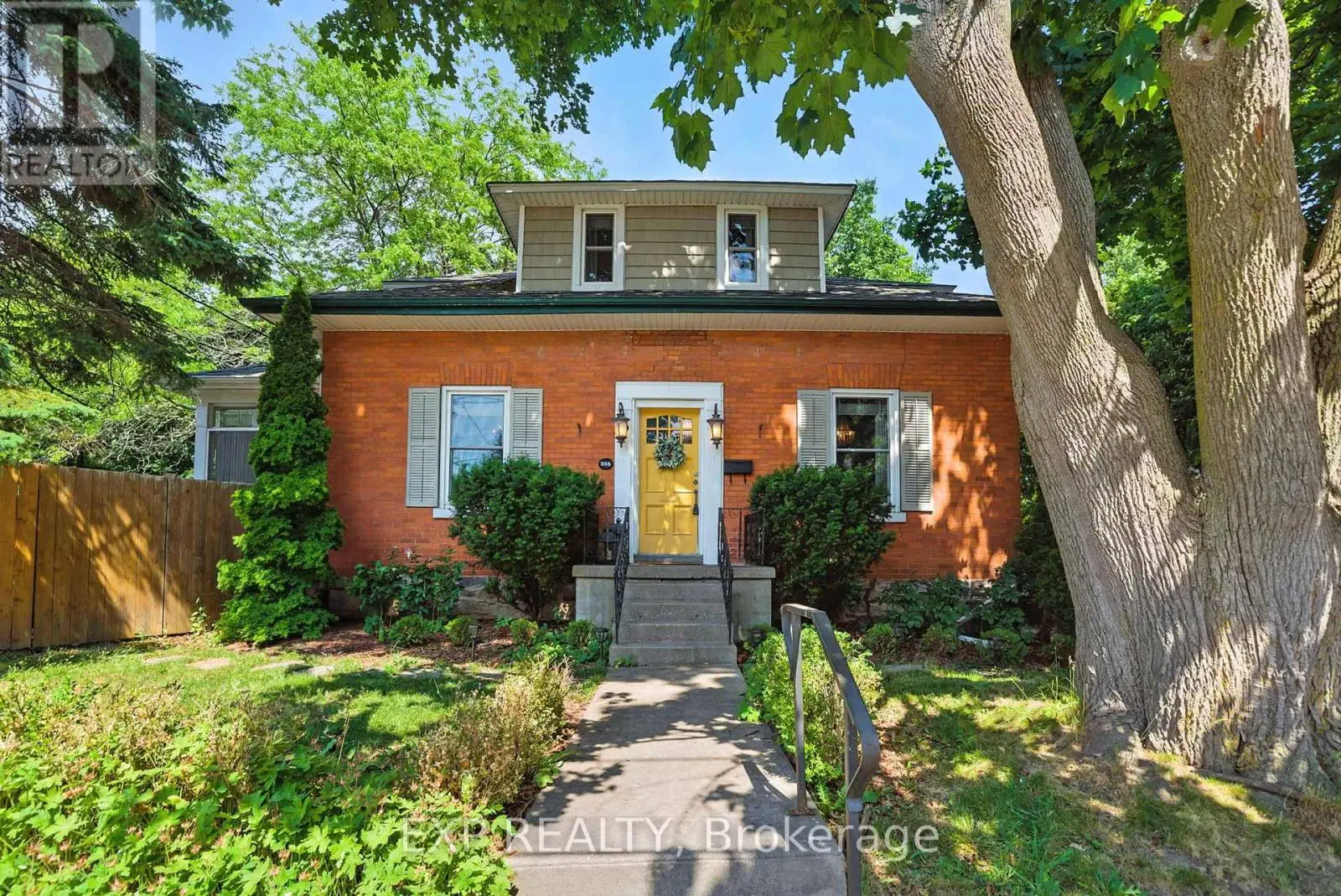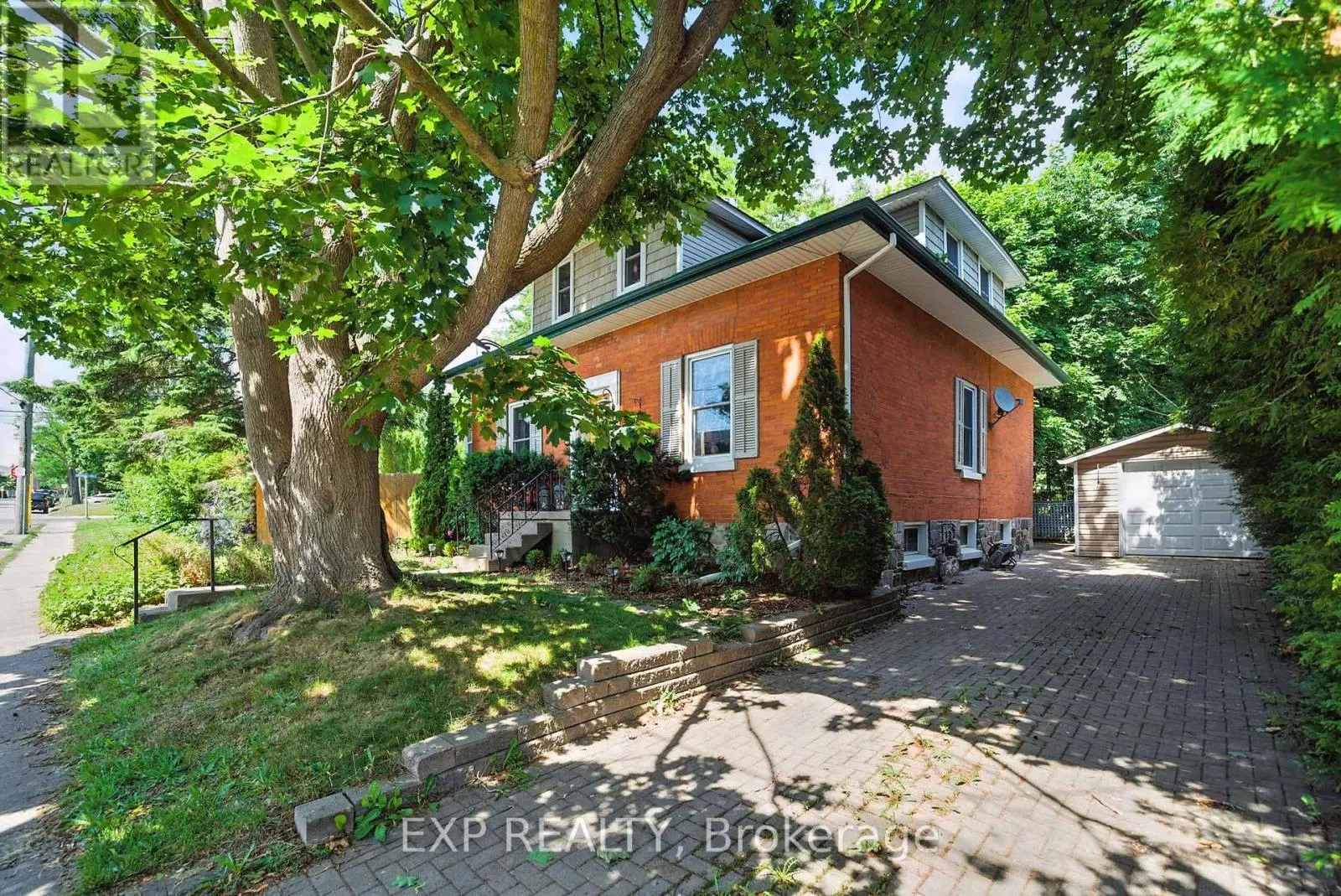388 John Street Cobourg, Ontario K9A 3T5
$915,000
Welcome to 388 John Street, a beautifully preserved and thoughtfully updated 3-bedroom, 2-bathroom century home situated on a spacious corner lot in the heart of Cobourg. Built in 1909, this home seamlessly blends timeless character with modern functionality, offering over 1,900 sq ft of inviting living space. The semi-open concept main floor features a warm and welcoming layout, including a large screened-in porch just off the living and kitchen area, perfect for enjoying summer evenings. A second separate living/dining area offers flexibility, complete with its own full bathroom. The front room is lined with built-in bookshelves, making it a perfect home office, reading room, or potential extra bedroom. Upstairs, you'll find three generously sized bedrooms, each with its own semi-walk-in closet/storage room. The primary suite has direct access to the shared main bath, providing both comfort and convenience. Additional features include main floor laundry located in a bright sun/storage room, and an unfinished open-concept basement with loads of potential. Outside, enjoy a landscaped, tree-covered yard with a detached single-car garage (2012), cobblestone driveway, hot tub, fire pit area, and gardens. The sunroom and deck open directly to this private backyard oasis. Located within walking distance to parks, downtown shops, and Cobourg's historic waterfront, this home offers a unique opportunity to own a piece of local history with space to grow. (id:59743)
Property Details
| MLS® Number | X12246858 |
| Property Type | Single Family |
| Community Name | Cobourg |
| Amenities Near By | Beach, Marina, Park, Place Of Worship |
| Equipment Type | None |
| Parking Space Total | 4 |
| Rental Equipment Type | None |
| Structure | Porch, Shed |
Building
| Bathroom Total | 2 |
| Bedrooms Above Ground | 3 |
| Bedrooms Total | 3 |
| Age | 100+ Years |
| Amenities | Fireplace(s) |
| Appliances | Water Heater, Dishwasher, Dryer, Garage Door Opener, Oven, Range, Stove, Washer, Refrigerator |
| Basement Development | Unfinished |
| Basement Type | N/a (unfinished) |
| Construction Style Attachment | Detached |
| Cooling Type | Central Air Conditioning |
| Exterior Finish | Brick, Vinyl Siding |
| Fireplace Present | Yes |
| Foundation Type | Stone |
| Heating Fuel | Natural Gas |
| Heating Type | Forced Air |
| Stories Total | 2 |
| Size Interior | 1,500 - 2,000 Ft2 |
| Type | House |
| Utility Water | Municipal Water |
Parking
| Detached Garage | |
| Garage |
Land
| Acreage | No |
| Fence Type | Fenced Yard |
| Land Amenities | Beach, Marina, Park, Place Of Worship |
| Landscape Features | Landscaped |
| Sewer | Sanitary Sewer |
| Size Depth | 139 Ft ,4 In |
| Size Frontage | 65 Ft |
| Size Irregular | 65 X 139.4 Ft |
| Size Total Text | 65 X 139.4 Ft|under 1/2 Acre |
| Zoning Description | R3 |
Rooms
| Level | Type | Length | Width | Dimensions |
|---|---|---|---|---|
| Second Level | Bedroom 3 | 3.51 m | 4.6 m | 3.51 m x 4.6 m |
| Second Level | Primary Bedroom | 3.94 m | 4.83 m | 3.94 m x 4.83 m |
| Second Level | Bathroom | 4.01 m | 3.63 m | 4.01 m x 3.63 m |
| Second Level | Bedroom 2 | 4.19 m | 2.82 m | 4.19 m x 2.82 m |
| Main Level | Office | 3.51 m | 3.61 m | 3.51 m x 3.61 m |
| Main Level | Family Room | 3.51 m | 3.61 m | 3.51 m x 3.61 m |
| Main Level | Dining Room | 4.24 m | 3.2 m | 4.24 m x 3.2 m |
| Main Level | Living Room | 4.24 m | 3.2 m | 4.24 m x 3.2 m |
| Main Level | Kitchen | 4.24 m | 3.51 m | 4.24 m x 3.51 m |
| Main Level | Eating Area | 3.51 m | 3.2 m | 3.51 m x 3.2 m |
| Main Level | Bathroom | 1.85 m | 2.67 m | 1.85 m x 2.67 m |
Utilities
| Electricity | Installed |
| Sewer | Installed |
https://www.realtor.ca/real-estate/28523932/388-john-street-cobourg-cobourg

Salesperson
(866) 530-7737
6-470 King St W Unit 277
Oshawa, Ontario L1J 2K9
(866) 530-7737
(647) 849-3180
exprealty.ca/
Contact Us
Contact us for more information









































