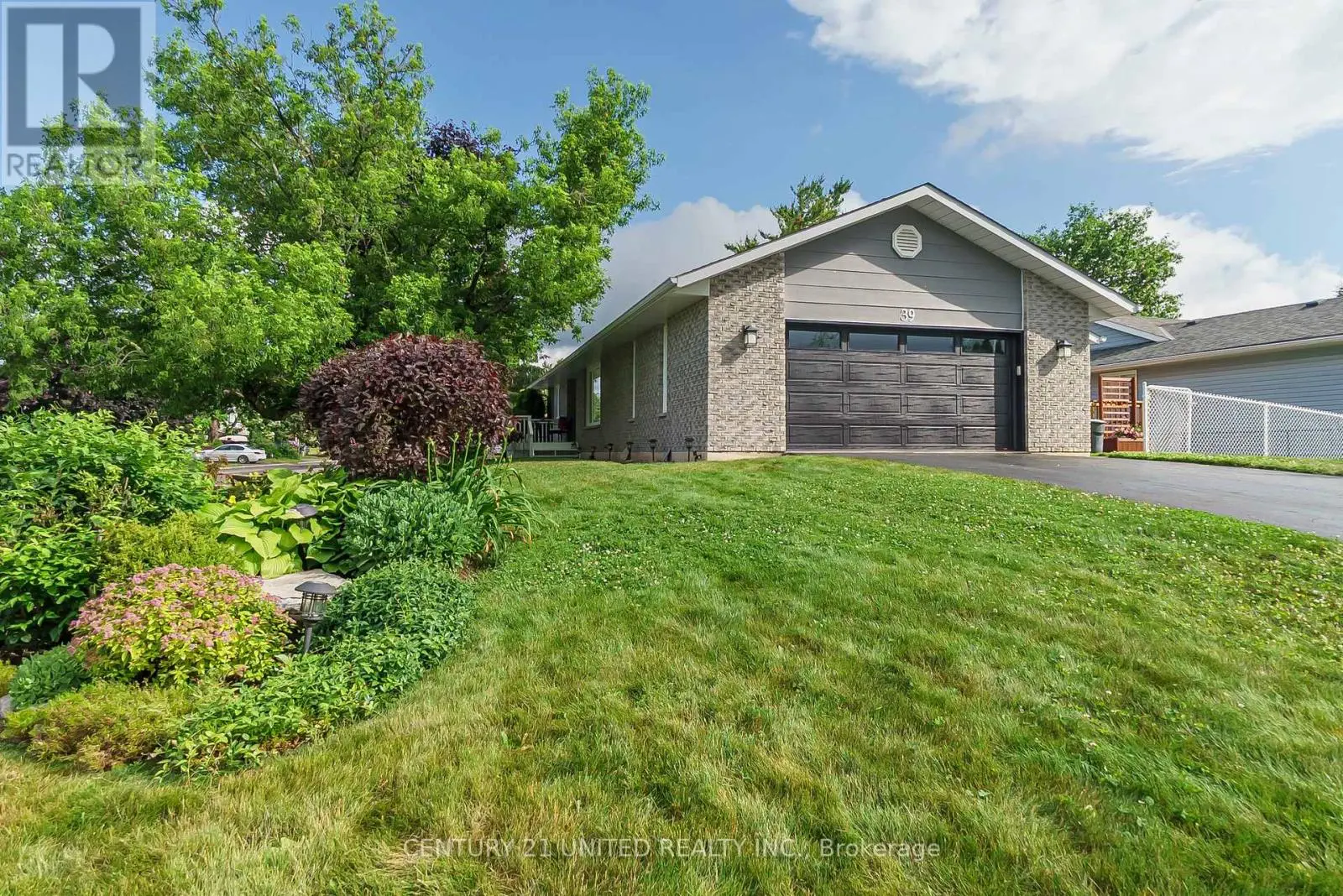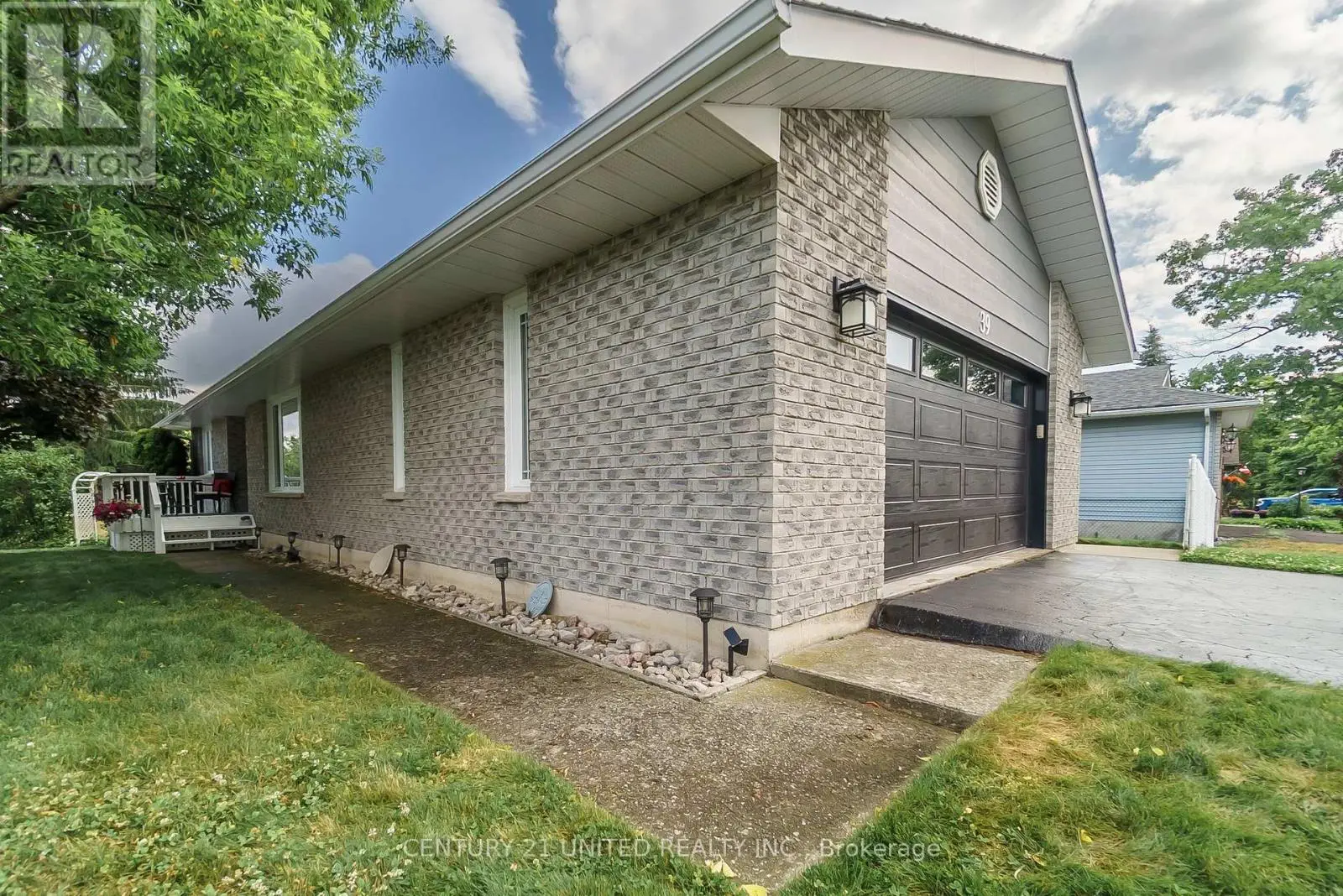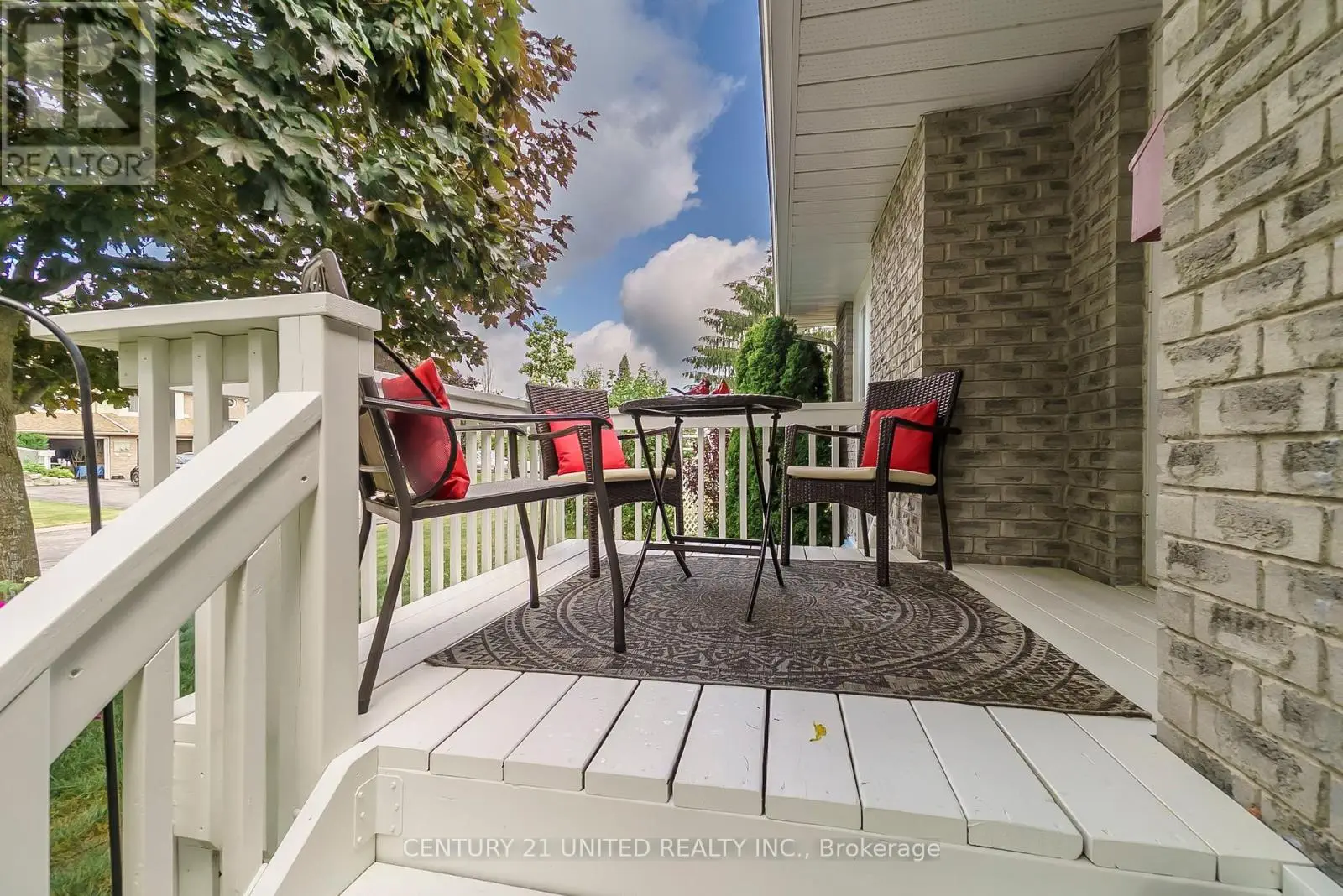39 Cedartree Lane Kawartha Lakes, Ontario K0M 1A0
$720,000
You will love this updated, move-in ready, 2 bedroom brick bungalow situated on a corner lot in the vibrant town of Bobcaygeon. Enjoy a short walk to the Trent Severn Locks to watch the boats, shop at the unique stores, restaurants, local pubs, grocery store and many more amenities. A bright airy kitchen with dining area, mud room, main floor laundry and an entrance to the double car garage make this truly a 1 floor living home - perfect for retirees. The large bright lower level features a family room with a fireplace, 4 piece bath, den/office, built-in bookcases and plenty of storage. This pre-inspected home is sure to impress. (id:59743)
Property Details
| MLS® Number | X12256482 |
| Property Type | Single Family |
| Community Name | Bobcaygeon |
| Amenities Near By | Beach, Golf Nearby, Marina, Park |
| Equipment Type | Propane Tank |
| Features | Sloping |
| Parking Space Total | 6 |
| Rental Equipment Type | Propane Tank |
| Structure | Deck, Porch |
Building
| Bathroom Total | 2 |
| Bedrooms Above Ground | 2 |
| Bedrooms Total | 2 |
| Age | 31 To 50 Years |
| Amenities | Fireplace(s) |
| Appliances | Garage Door Opener Remote(s), Water Heater, Dishwasher, Dryer, Freezer, Microwave, Stove, Washer, Window Coverings, Refrigerator |
| Architectural Style | Bungalow |
| Basement Development | Finished |
| Basement Type | Full (finished) |
| Construction Style Attachment | Detached |
| Cooling Type | Central Air Conditioning, Air Exchanger |
| Exterior Finish | Brick, Hardboard |
| Fire Protection | Smoke Detectors |
| Fireplace Present | Yes |
| Fireplace Total | 1 |
| Foundation Type | Poured Concrete |
| Heating Fuel | Electric |
| Heating Type | Forced Air |
| Stories Total | 1 |
| Size Interior | 1,100 - 1,500 Ft2 |
| Type | House |
| Utility Water | Municipal Water |
Parking
| Attached Garage | |
| Garage |
Land
| Acreage | No |
| Land Amenities | Beach, Golf Nearby, Marina, Park |
| Landscape Features | Landscaped |
| Sewer | Sanitary Sewer |
| Size Depth | 117 Ft ,1 In |
| Size Frontage | 59 Ft ,6 In |
| Size Irregular | 59.5 X 117.1 Ft |
| Size Total Text | 59.5 X 117.1 Ft |
| Zoning Description | R1 |
Rooms
| Level | Type | Length | Width | Dimensions |
|---|---|---|---|---|
| Lower Level | Recreational, Games Room | 9.16 m | 4.25 m | 9.16 m x 4.25 m |
| Lower Level | Office | 3.83 m | 4.41 m | 3.83 m x 4.41 m |
| Lower Level | Workshop | 2.65 m | 8.22 m | 2.65 m x 8.22 m |
| Lower Level | Utility Room | 2.71 m | 2.87 m | 2.71 m x 2.87 m |
| Main Level | Living Room | 5.58 m | 4.57 m | 5.58 m x 4.57 m |
| Main Level | Dining Room | 3.78 m | 2.96 m | 3.78 m x 2.96 m |
| Main Level | Kitchen | 3.66 m | 3.54 m | 3.66 m x 3.54 m |
| Main Level | Primary Bedroom | 3.66 m | 3.99 m | 3.66 m x 3.99 m |
| Main Level | Bedroom | 3.94 m | 3.66 m | 3.94 m x 3.66 m |
| Main Level | Laundry Room | 2.32 m | 3.74 m | 2.32 m x 3.74 m |
Utilities
| Cable | Available |
| Electricity | Installed |
| Sewer | Installed |
https://www.realtor.ca/real-estate/28545187/39-cedartree-lane-kawartha-lakes-bobcaygeon-bobcaygeon


387 George Street South P.o. Box 178
Peterborough, Ontario K9J 6Y8
(705) 743-4444
(705) 743-9606
www.goldpost.com/
Salesperson
(705) 743-4444

387 George Street South P.o. Box 178
Peterborough, Ontario K9J 6Y8
(705) 743-4444
(705) 743-9606
www.goldpost.com/
Contact Us
Contact us for more information





































