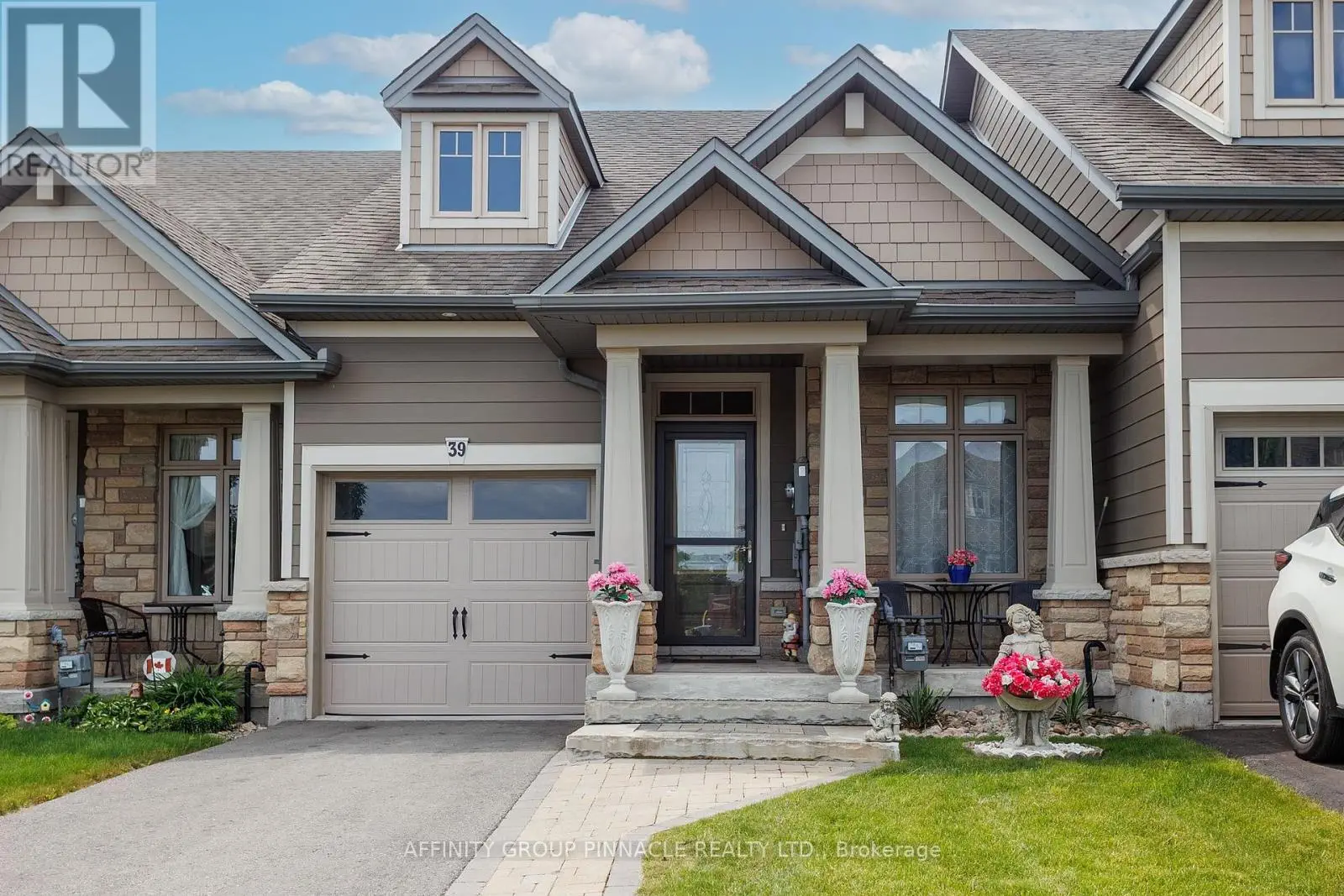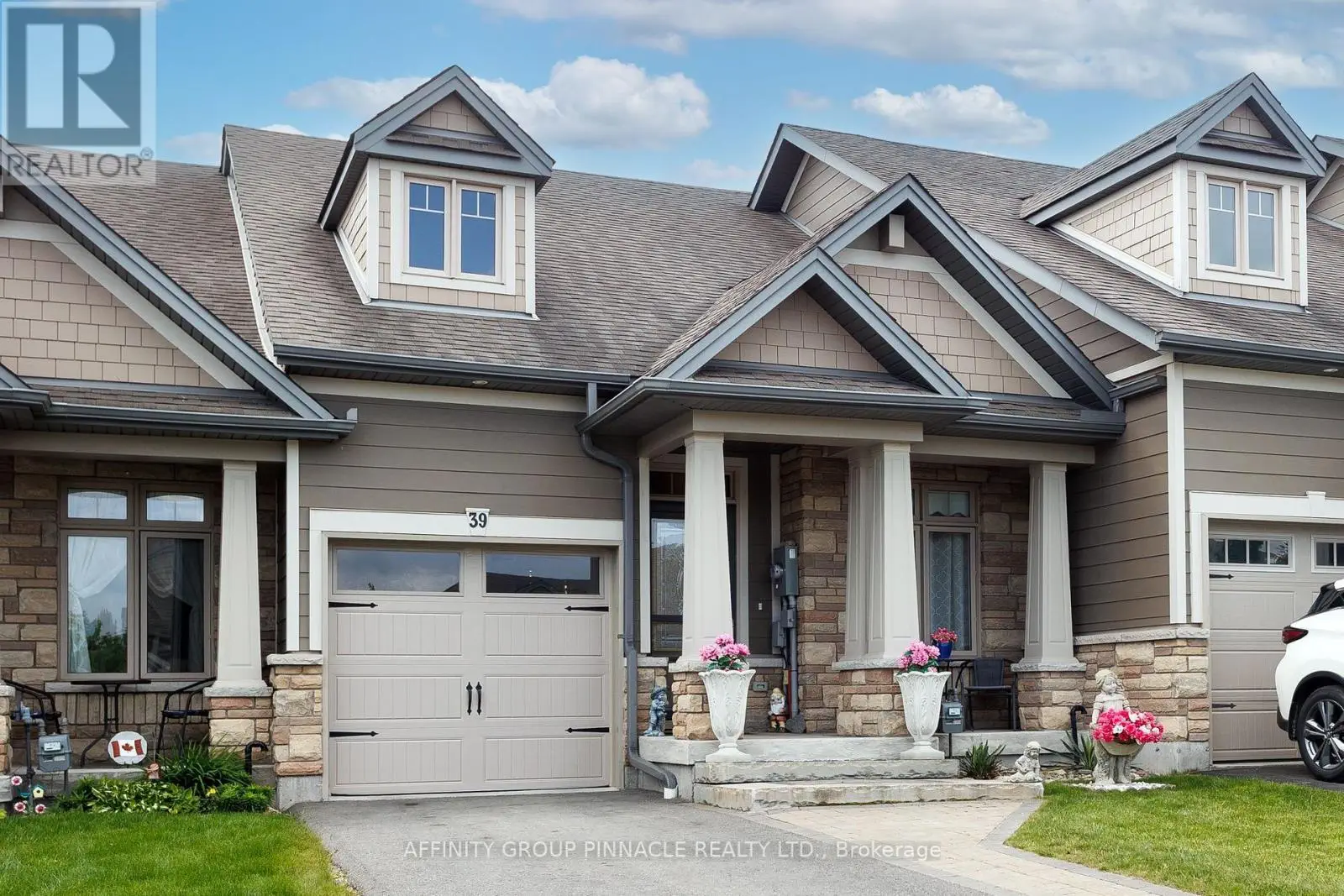39 Chadwin Drive Kawartha Lakes, Ontario K9V 0E8
$699,900
Welcome to 39 Chadwin Drive - a beautifully maintained 2-bedroom, 2 full bathroom townhome located in one of the area's most desirable neighbourhoods. This charming home features a bright open-concept layout, including a spacious kitchen with a sit-up breakfast bar, main floor laundry & direct access to the attached single-car garage. Enjoy seamless indoor-outdoor living with a walkout from the living room to a private deck and fully fenced backyard - perfect for relaxing or entertaining. The principal bedroom offers a semi-ensuite bath for added convenience. The fully finished basement adds impressive living space, complete with a sprawling family room and an additional 4-piece bathroom. Ideally situated just steps from shopping, the hospital, and all amenities - this is a turnkey opportunity you won't want to miss. (id:59743)
Property Details
| MLS® Number | X12216940 |
| Property Type | Single Family |
| Community Name | Lindsay |
| Amenities Near By | Hospital, Park, Public Transit, Schools |
| Community Features | Community Centre |
| Equipment Type | Water Heater |
| Parking Space Total | 2 |
| Rental Equipment Type | Water Heater |
| Structure | Deck |
Building
| Bathroom Total | 2 |
| Bedrooms Above Ground | 2 |
| Bedrooms Total | 2 |
| Architectural Style | Bungalow |
| Basement Development | Finished |
| Basement Type | Full (finished) |
| Construction Style Attachment | Attached |
| Cooling Type | Central Air Conditioning |
| Exterior Finish | Stone |
| Foundation Type | Concrete |
| Heating Fuel | Natural Gas |
| Heating Type | Forced Air |
| Stories Total | 1 |
| Size Interior | 700 - 1,100 Ft2 |
| Type | Row / Townhouse |
| Utility Water | Municipal Water |
Parking
| Attached Garage | |
| Garage |
Land
| Acreage | No |
| Land Amenities | Hospital, Park, Public Transit, Schools |
| Sewer | Sanitary Sewer |
| Size Frontage | 25 Ft ,7 In |
| Size Irregular | 25.6 Ft |
| Size Total Text | 25.6 Ft |
Rooms
| Level | Type | Length | Width | Dimensions |
|---|---|---|---|---|
| Basement | Living Room | 6.5 m | 8.16 m | 6.5 m x 8.16 m |
| Basement | Other | Measurements not available | ||
| Basement | Bathroom | 1.47 m | 2.53 m | 1.47 m x 2.53 m |
| Main Level | Kitchen | 6.69 m | 7.55 m | 6.69 m x 7.55 m |
| Main Level | Living Room | 4.07 m | 5.94 m | 4.07 m x 5.94 m |
| Main Level | Bedroom | 2.57 m | 3.58 m | 2.57 m x 3.58 m |
| Main Level | Bedroom 2 | 3.07 m | 5.55 m | 3.07 m x 5.55 m |
| Main Level | Bathroom | 2.73 m | 1.56 m | 2.73 m x 1.56 m |
Utilities
| Cable | Installed |
| Electricity | Installed |
| Sewer | Installed |
https://www.realtor.ca/real-estate/28460619/39-chadwin-drive-kawartha-lakes-lindsay-lindsay

Salesperson
(705) 324-2552

273 Kent St.w Unit B
Lindsay, Ontario K9V 2Z8
(705) 324-2552
(705) 324-2378
www.affinitygrouppinnacle.ca
Contact Us
Contact us for more information














































