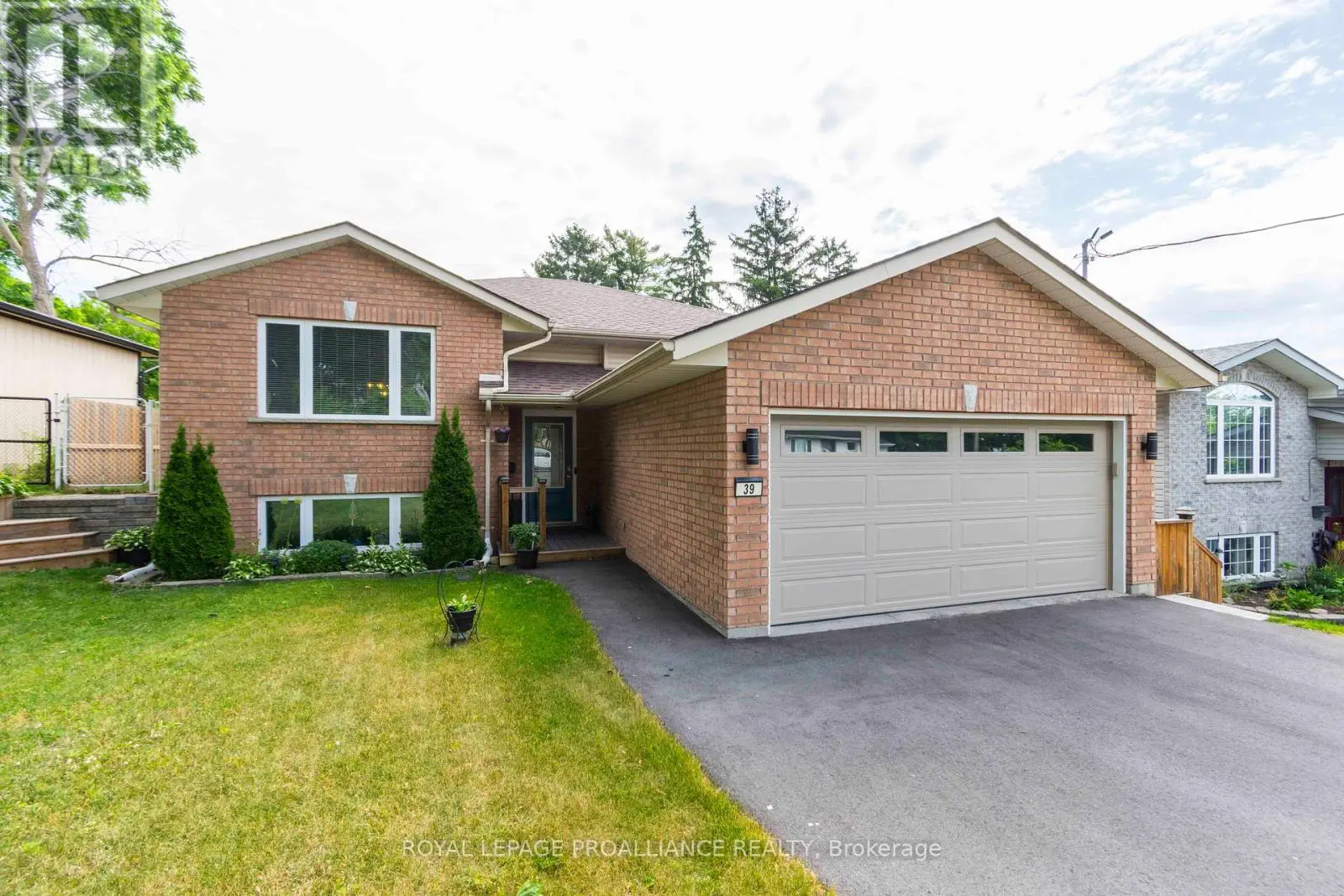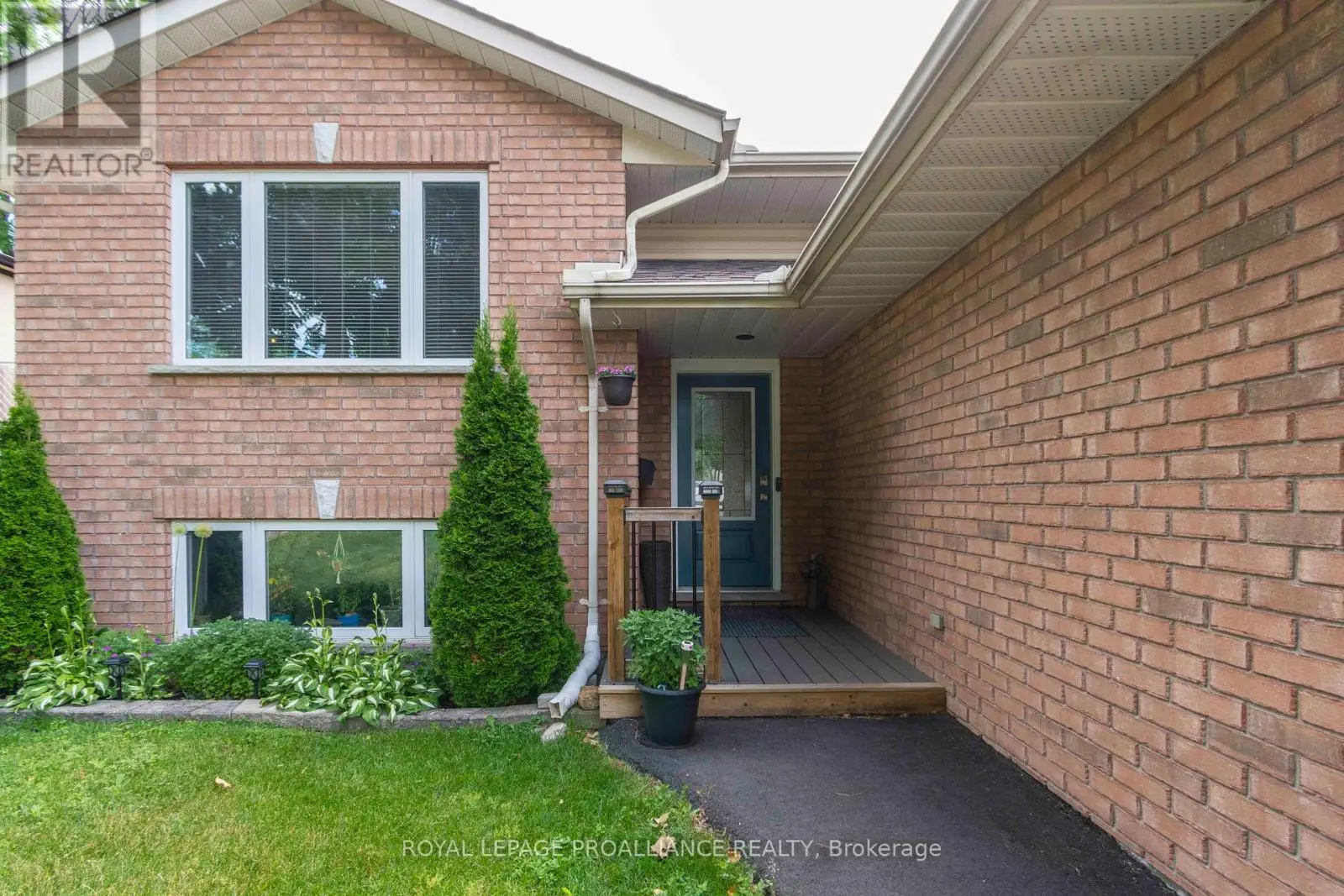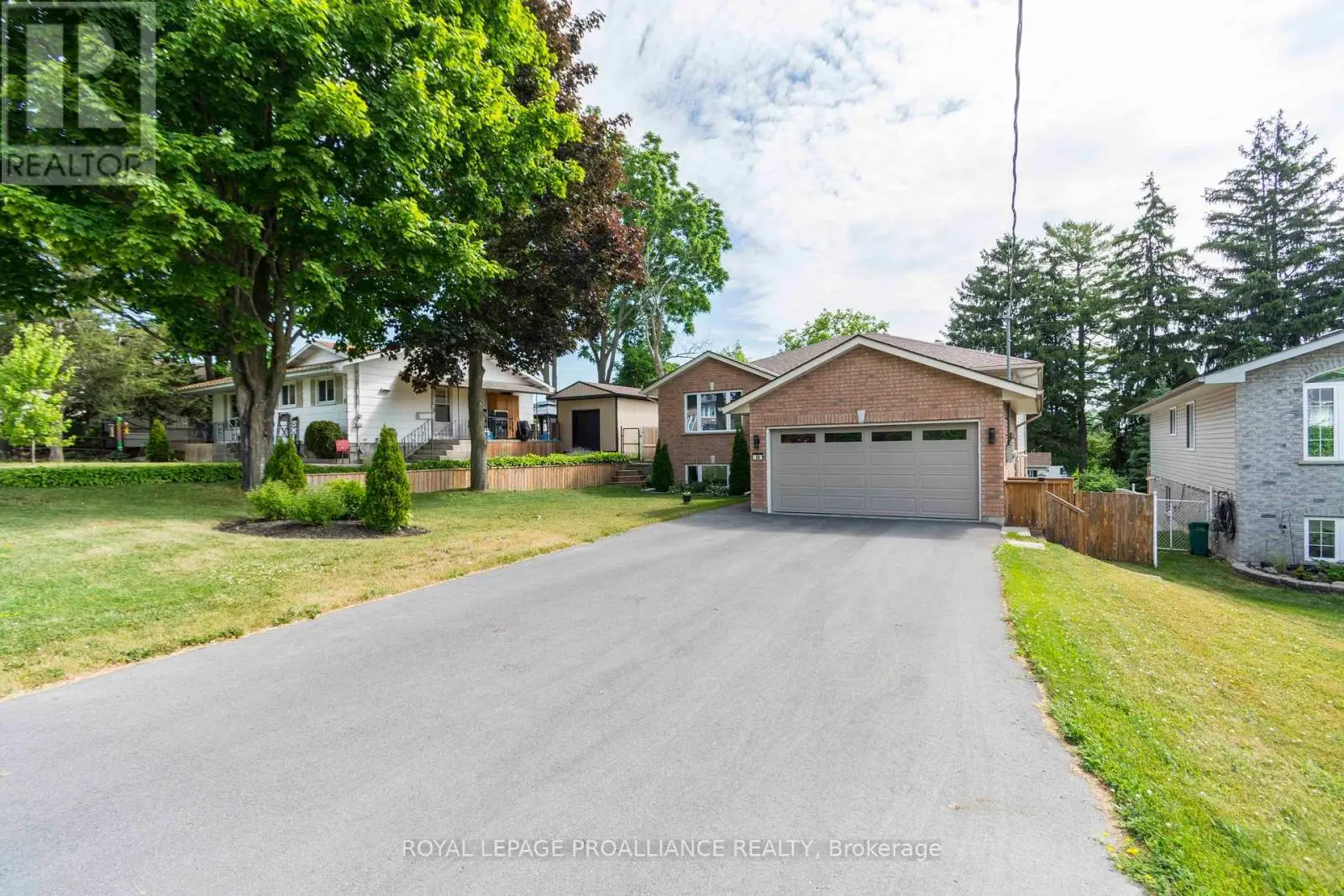39 Reid Street Quinte West, Ontario K8V 5V8
$599,900
This renovated house has it all! Situated in a great neighbourhood walking distance to a park and school, this bungalow features five bedrooms, three washrooms, a stunning updated kitchen, two 3-season sunrooms, an extra deep fully fenced lot, walk out basement, double garage, AND in-law suite with its own entrance and a kitchenette with pantry & a great location plus plus plus. The kitchen is to die for with quartz, backsplash, cabinets to the ceiling, island, coffee station & lots of storage plus entrance to enclosed porch. Spacious primary bedroom with ensuite bath, walk in closet plus two other closets! Lower level is a walk out with two bedrooms, large living room, and its own enclosed porch with access to rear yard. Two fireplaces, upgraded windows, HRV, newer gas furnace, central air, deep fenced yard, two beautiful sheds, mature trees, plus lots more. 5 mins to 401/CFB Trenton/YMCA/Shopping Don't delay see it today!! (id:59743)
Property Details
| MLS® Number | X12246973 |
| Property Type | Single Family |
| Community Name | Trenton Ward |
| Amenities Near By | Hospital, Marina, Park, Schools |
| Community Features | School Bus |
| Equipment Type | None |
| Features | Irregular Lot Size, Carpet Free, Sump Pump, In-law Suite |
| Parking Space Total | 6 |
| Rental Equipment Type | None |
| Structure | Porch, Shed |
Building
| Bathroom Total | 3 |
| Bedrooms Above Ground | 3 |
| Bedrooms Below Ground | 2 |
| Bedrooms Total | 5 |
| Age | 16 To 30 Years |
| Amenities | Fireplace(s) |
| Appliances | Garage Door Opener Remote(s), Water Heater, Water Meter, Water Purifier, Water Softener, Water Treatment |
| Architectural Style | Bungalow |
| Basement Development | Finished |
| Basement Features | Walk Out |
| Basement Type | N/a (finished) |
| Construction Style Attachment | Detached |
| Cooling Type | Central Air Conditioning |
| Exterior Finish | Brick, Vinyl Siding |
| Fire Protection | Smoke Detectors |
| Fireplace Present | Yes |
| Fireplace Total | 2 |
| Foundation Type | Poured Concrete |
| Heating Fuel | Natural Gas |
| Heating Type | Forced Air |
| Stories Total | 1 |
| Size Interior | 1,100 - 1,500 Ft2 |
| Type | House |
| Utility Water | Municipal Water |
Parking
| Attached Garage | |
| Garage |
Land
| Acreage | No |
| Fence Type | Fully Fenced, Fenced Yard |
| Land Amenities | Hospital, Marina, Park, Schools |
| Landscape Features | Landscaped |
| Sewer | Sanitary Sewer |
| Size Depth | 104 Ft |
| Size Frontage | 58 Ft |
| Size Irregular | 58 X 104 Ft ; 104' On North Side, 256' On South Side |
| Size Total Text | 58 X 104 Ft ; 104' On North Side, 256' On South Side|under 1/2 Acre |
| Zoning Description | R2 |
Rooms
| Level | Type | Length | Width | Dimensions |
|---|---|---|---|---|
| Lower Level | Bedroom 5 | 3.25 m | 3.25 m | 3.25 m x 3.25 m |
| Lower Level | Sunroom | 3.415 m | 3.069 m | 3.415 m x 3.069 m |
| Lower Level | Utility Room | 4.76 m | 3.067 m | 4.76 m x 3.067 m |
| Lower Level | Kitchen | 4.433 m | 3.514 m | 4.433 m x 3.514 m |
| Lower Level | Recreational, Games Room | 6.667 m | 3.947 m | 6.667 m x 3.947 m |
| Lower Level | Bedroom 4 | 3.532 m | 3.346 m | 3.532 m x 3.346 m |
| Main Level | Living Room | 4.231 m | 4.098 m | 4.231 m x 4.098 m |
| Main Level | Dining Room | 4.231 m | 2.614 m | 4.231 m x 2.614 m |
| Main Level | Kitchen | 4.509 m | 3.631 m | 4.509 m x 3.631 m |
| Main Level | Bedroom | 4.707 m | 4.058 m | 4.707 m x 4.058 m |
| Main Level | Bedroom 2 | 3.809 m | 3.327 m | 3.809 m x 3.327 m |
| Main Level | Bedroom 3 | 2.946 m | 2.718 m | 2.946 m x 2.718 m |
| Main Level | Sunroom | 3.247 m | 2.871 m | 3.247 m x 2.871 m |
Utilities
| Cable | Available |
| Electricity | Installed |
| Sewer | Installed |
https://www.realtor.ca/real-estate/28524146/39-reid-street-quinte-west-trenton-ward-trenton-ward
Broker
(613) 392-7777


Salesperson
(613) 394-4837

Contact Us
Contact us for more information












































