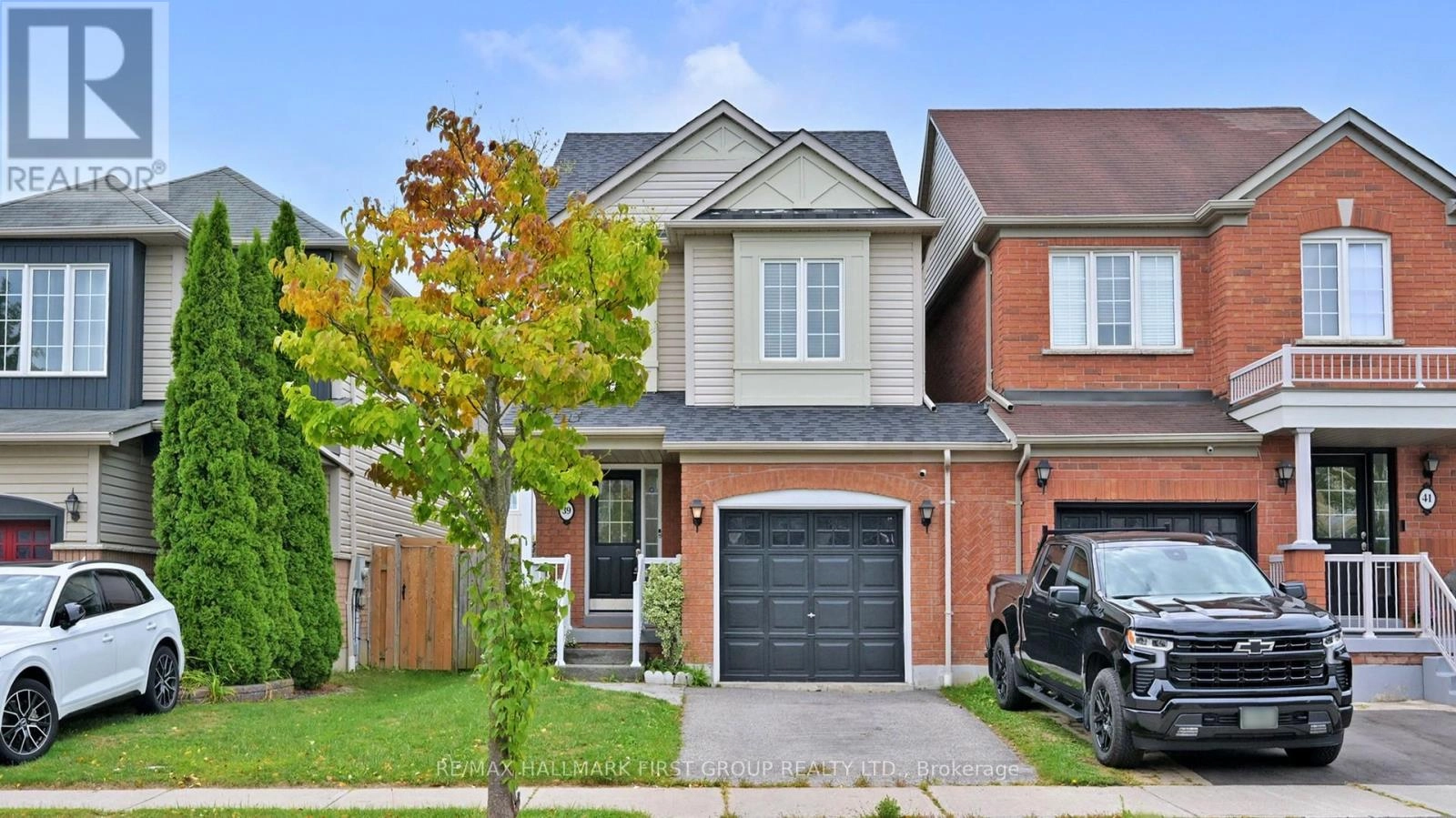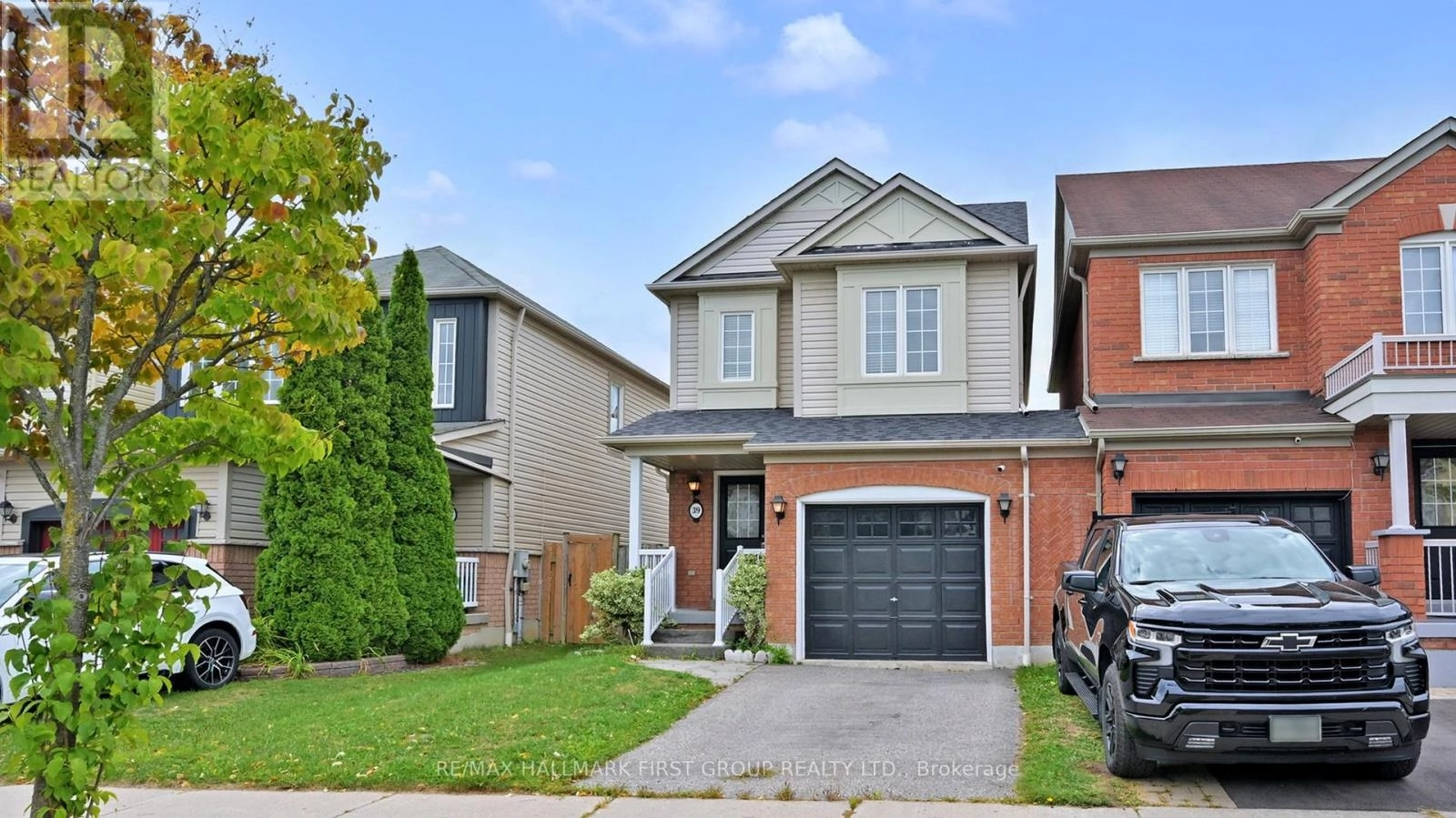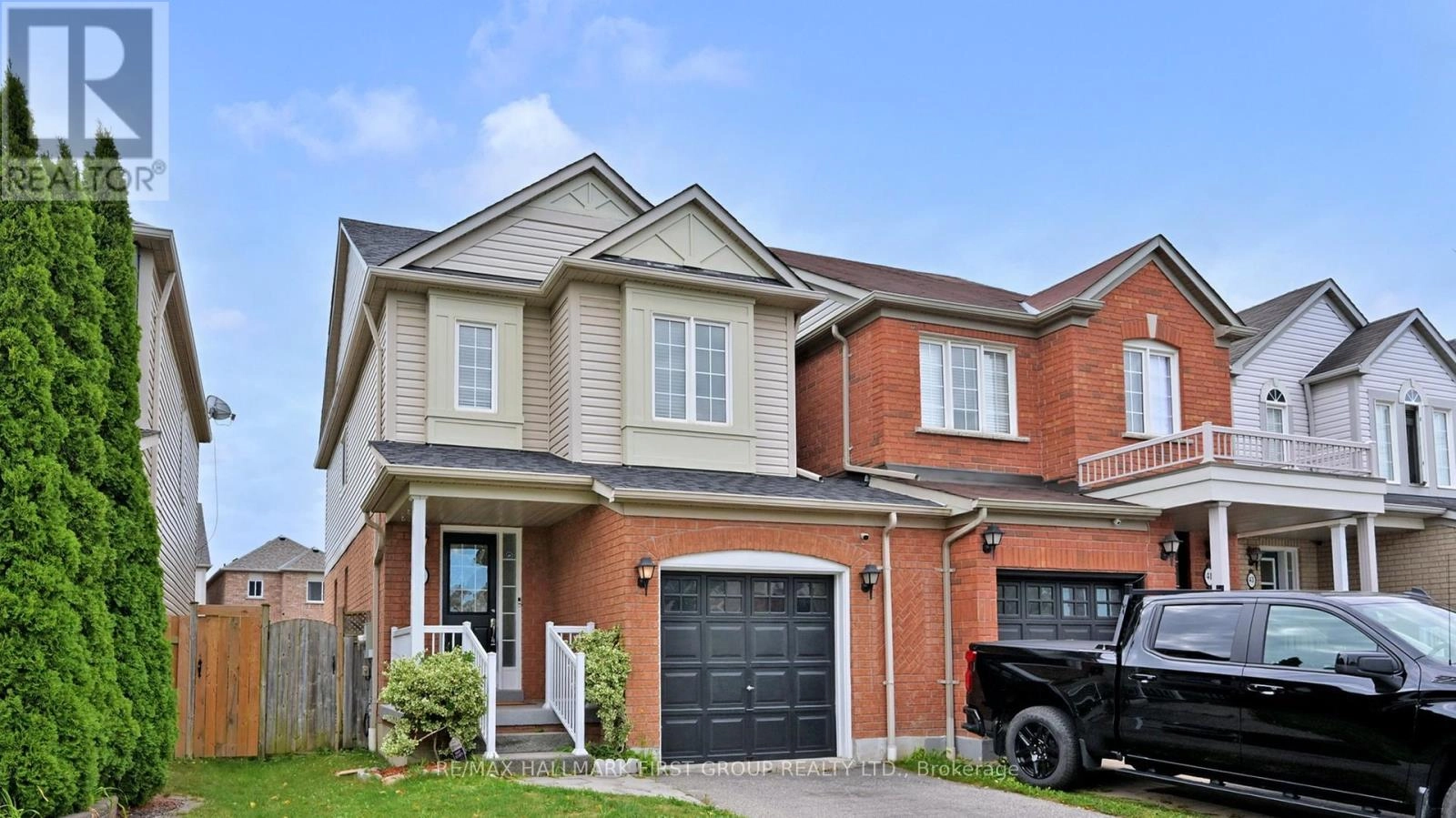39 Robideau Place Whitby, Ontario L1R 3G6
$879,000
WELCOME TO YOUR IDEAL FAMILY HOME IN A GREAT NEIGHBORHOOD! Located in a sought- after community known for it s top-rated schools and family friendly atmosphere, this beautiful link home offers comfort, space, and style in one perfect package. Just steps away from a splash park, it s the ideal spot for kids to enjoy summer fun right in the neighborhood . Step inside to a warming and inviting living and dining area featuring newer laminate flooring and pot lights. seamlessly flowing into the bright kitchen equipped with stainless steel appliances and walkout to a large deck . Upstairs you will find 3 bedrooms , 2 washrooms, primary bedrooms offering a 4 pcs ensuite and a walk in closet. The third bedrooms features a clever niche , ideal for a home office or study space. The fully finished basement has oversized windows that fill the space with natural light , a recreation room for relaxing or entertaining , and a 4th bedroom. (id:59743)
Property Details
| MLS® Number | E12388450 |
| Property Type | Single Family |
| Community Name | Pringle Creek |
| Equipment Type | Water Heater |
| Features | Carpet Free |
| Parking Space Total | 2 |
| Rental Equipment Type | Water Heater |
Building
| Bathroom Total | 3 |
| Bedrooms Above Ground | 3 |
| Bedrooms Below Ground | 1 |
| Bedrooms Total | 4 |
| Appliances | Dishwasher, Microwave, Stove, Refrigerator |
| Basement Development | Finished |
| Basement Type | N/a (finished) |
| Construction Style Attachment | Link |
| Exterior Finish | Brick, Vinyl Siding |
| Flooring Type | Laminate |
| Foundation Type | Concrete |
| Half Bath Total | 1 |
| Heating Fuel | Natural Gas |
| Heating Type | Forced Air |
| Stories Total | 2 |
| Size Interior | 1,100 - 1,500 Ft2 |
| Type | House |
| Utility Water | Municipal Water |
Parking
| Attached Garage | |
| Garage |
Land
| Acreage | No |
| Sewer | Sanitary Sewer |
| Size Depth | 105 Ft |
| Size Frontage | 25 Ft ,4 In |
| Size Irregular | 25.4 X 105 Ft |
| Size Total Text | 25.4 X 105 Ft |
Rooms
| Level | Type | Length | Width | Dimensions |
|---|---|---|---|---|
| Second Level | Primary Bedroom | 4.08 m | 3.69 m | 4.08 m x 3.69 m |
| Second Level | Bedroom 2 | 2.77 m | 2.49 m | 2.77 m x 2.49 m |
| Second Level | Bedroom 3 | 5.3 m | 3.07 m | 5.3 m x 3.07 m |
| Basement | Recreational, Games Room | 4.6 m | 3.13 m | 4.6 m x 3.13 m |
| Basement | Bedroom 4 | 2.68 m | 2.65 m | 2.68 m x 2.65 m |
| Ground Level | Kitchen | 5.12 m | 2.46 m | 5.12 m x 2.46 m |
| Ground Level | Eating Area | 5.12 m | 2.46 m | 5.12 m x 2.46 m |
| Ground Level | Dining Room | 5.12 m | 3.08 m | 5.12 m x 3.08 m |
| Ground Level | Living Room | 5.12 m | 3.08 m | 5.12 m x 3.08 m |
https://www.realtor.ca/real-estate/28829426/39-robideau-place-whitby-pringle-creek-pringle-creek

304 Brock St S. 2nd Flr
Whitby, Ontario L1N 4K4
(905) 668-3800
(905) 430-2550
www.remaxhallmark.com/Hallmark-Durham
Contact Us
Contact us for more information















































