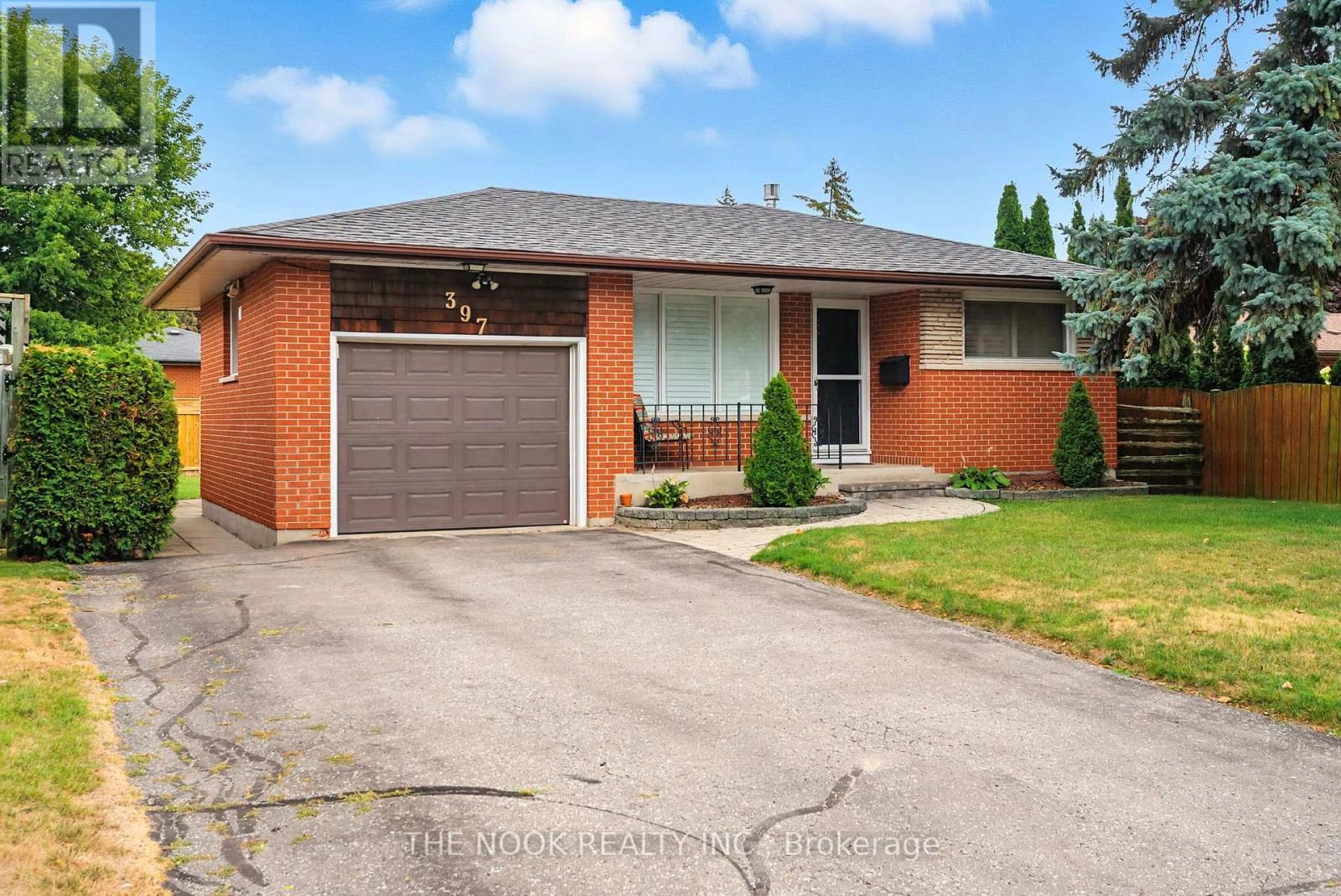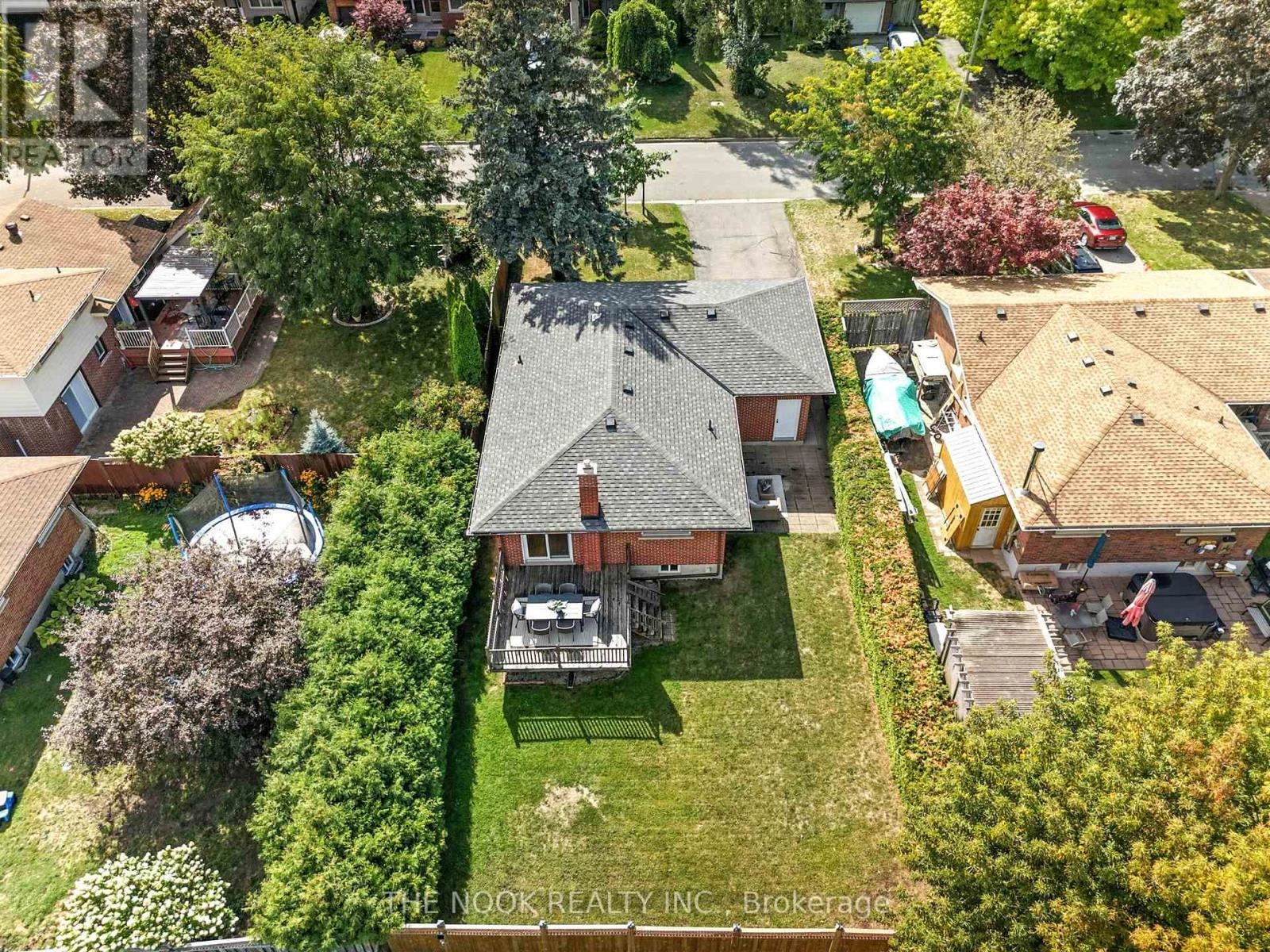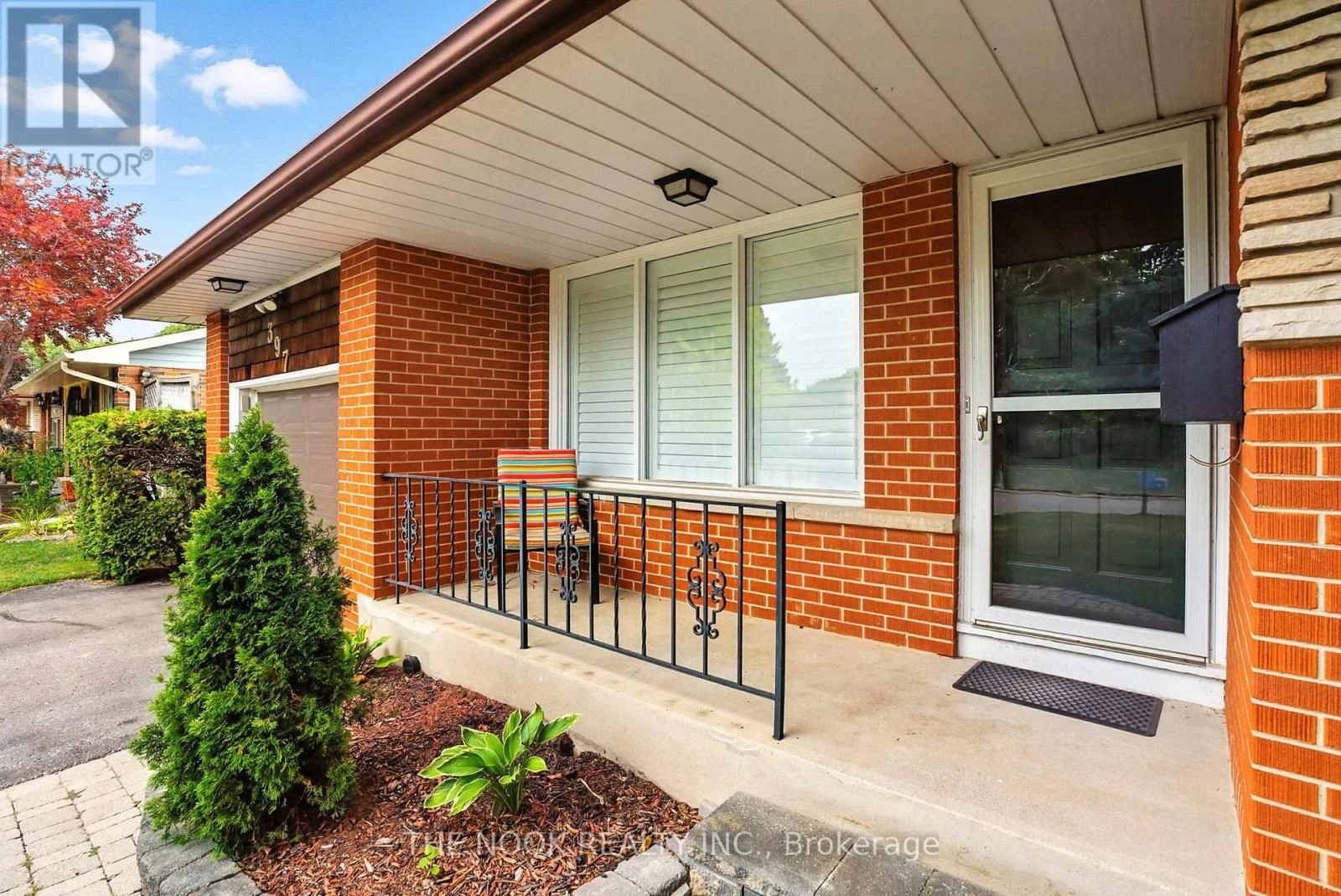397 Holcan Avenue Oshawa, Ontario L1G 5X5
$749,900
Offered For The First Time By The Original Owner, This Solid Brick Bungalow Built In 1967 Has Been Lovingly Maintained & Sits On An Extra-Private 50-Ft Wide Lot In One Of Oshawa's Most Desirable, Quiet, Mature Neighbourhoods. With Generous Spacing Between Homes & A Backyard Fully Wrapped In Tall Hedges, This Property Offers Unmatched Privacy. The Main Floor Features A Bright, Spacious Living Room With A Large Front Window & Updated Gas Fireplace, An Eat-In Kitchen With Nearly New Stainless Steel Appliances, & 3 Bedrooms, Including One With A Walkout To A Large Deck Overlooking The Yard. A 4-Pc Bath Completes The Main Level. A Separate Side Entrance Leads To The Finished Basement, Offering Excellent Potential For An In-Law Suite Or Apartment. This Level Features A Large Rec Room With An Updated Napoleon Gas Fireplace, A 4th Bedroom, A 3-Pc Bath, A Separate Laundry Room, & Abundant Storage. The Side Entry Also Opens To A Charming Outdoor Nook With A Private Patio, Perfect For A Second Outdoor Living Space. Major Mechanicals Have Been Updated, Including Furnace & A/C (2016) & Roof (2020). This Home Is Ideal For Downsizers, First-Time Buyers, Or Anyone Seeking A Peaceful Community Setting Close To Schools, Shopping, Transit & All Amenities. A Truly Exceptional Property With Rare Privacy & Pride Of Ownership Throughout! (id:59743)
Open House
This property has open houses!
2:00 pm
Ends at:4:00 pm
Property Details
| MLS® Number | E12380812 |
| Property Type | Single Family |
| Neigbourhood | O'Neill |
| Community Name | O'Neill |
| Parking Space Total | 5 |
| Structure | Patio(s), Porch, Deck |
Building
| Bathroom Total | 2 |
| Bedrooms Above Ground | 3 |
| Bedrooms Below Ground | 1 |
| Bedrooms Total | 4 |
| Amenities | Fireplace(s) |
| Appliances | Water Heater |
| Architectural Style | Bungalow |
| Basement Development | Finished |
| Basement Features | Separate Entrance |
| Basement Type | N/a (finished) |
| Construction Style Attachment | Detached |
| Cooling Type | Central Air Conditioning |
| Exterior Finish | Brick |
| Fireplace Present | Yes |
| Fireplace Total | 2 |
| Flooring Type | Hardwood |
| Foundation Type | Block |
| Heating Fuel | Natural Gas |
| Heating Type | Forced Air |
| Stories Total | 1 |
| Size Interior | 700 - 1,100 Ft2 |
| Type | House |
| Utility Water | Municipal Water |
Parking
| Attached Garage | |
| Garage |
Land
| Acreage | No |
| Sewer | Sanitary Sewer |
| Size Depth | 116 Ft ,1 In |
| Size Frontage | 50 Ft ,2 In |
| Size Irregular | 50.2 X 116.1 Ft |
| Size Total Text | 50.2 X 116.1 Ft |
Rooms
| Level | Type | Length | Width | Dimensions |
|---|---|---|---|---|
| Basement | Recreational, Games Room | 8.93 m | 3.42 m | 8.93 m x 3.42 m |
| Basement | Laundry Room | 3.42 m | 2.72 m | 3.42 m x 2.72 m |
| Basement | Bedroom 4 | 3.45 m | 3.24 m | 3.45 m x 3.24 m |
| Basement | Pantry | 3.44 m | 3.29 m | 3.44 m x 3.29 m |
| Main Level | Kitchen | 5.74 m | 2.73 m | 5.74 m x 2.73 m |
| Main Level | Living Room | 5.08 m | 3.32 m | 5.08 m x 3.32 m |
| Main Level | Bedroom | 3.31 m | 2.74 m | 3.31 m x 2.74 m |
| Main Level | Bedroom 2 | 3.16 m | 2.27 m | 3.16 m x 2.27 m |
| Main Level | Bedroom 3 | 3.51 m | 3.5 m | 3.51 m x 3.5 m |
https://www.realtor.ca/real-estate/28813167/397-holcan-avenue-oshawa-oneill-oneill

185 Church Street
Bowmanville, Ontario L1C 1T8
(905) 419-8833
(877) 210-5504
www.thenookrealty.com/
Contact Us
Contact us for more information















































