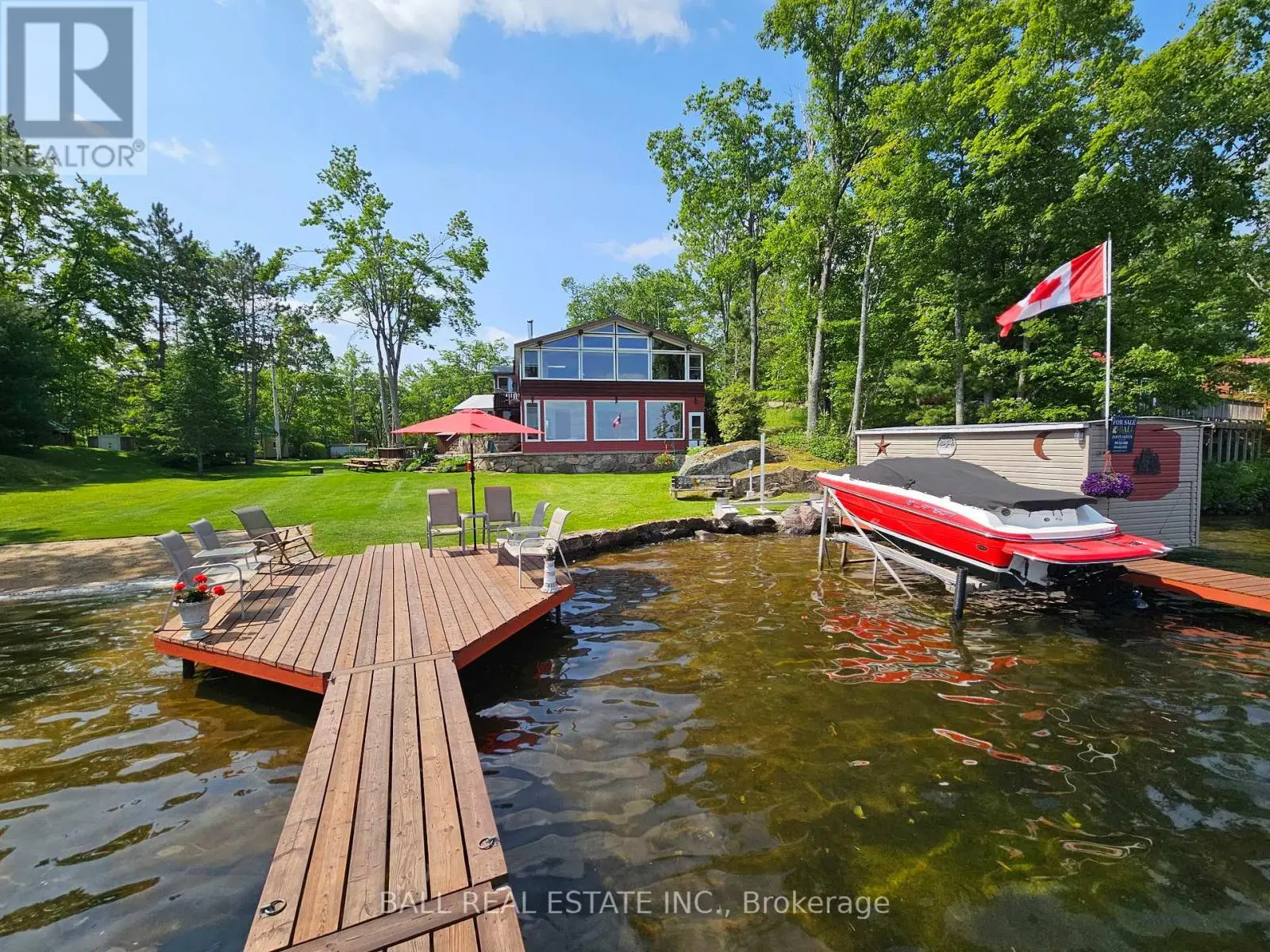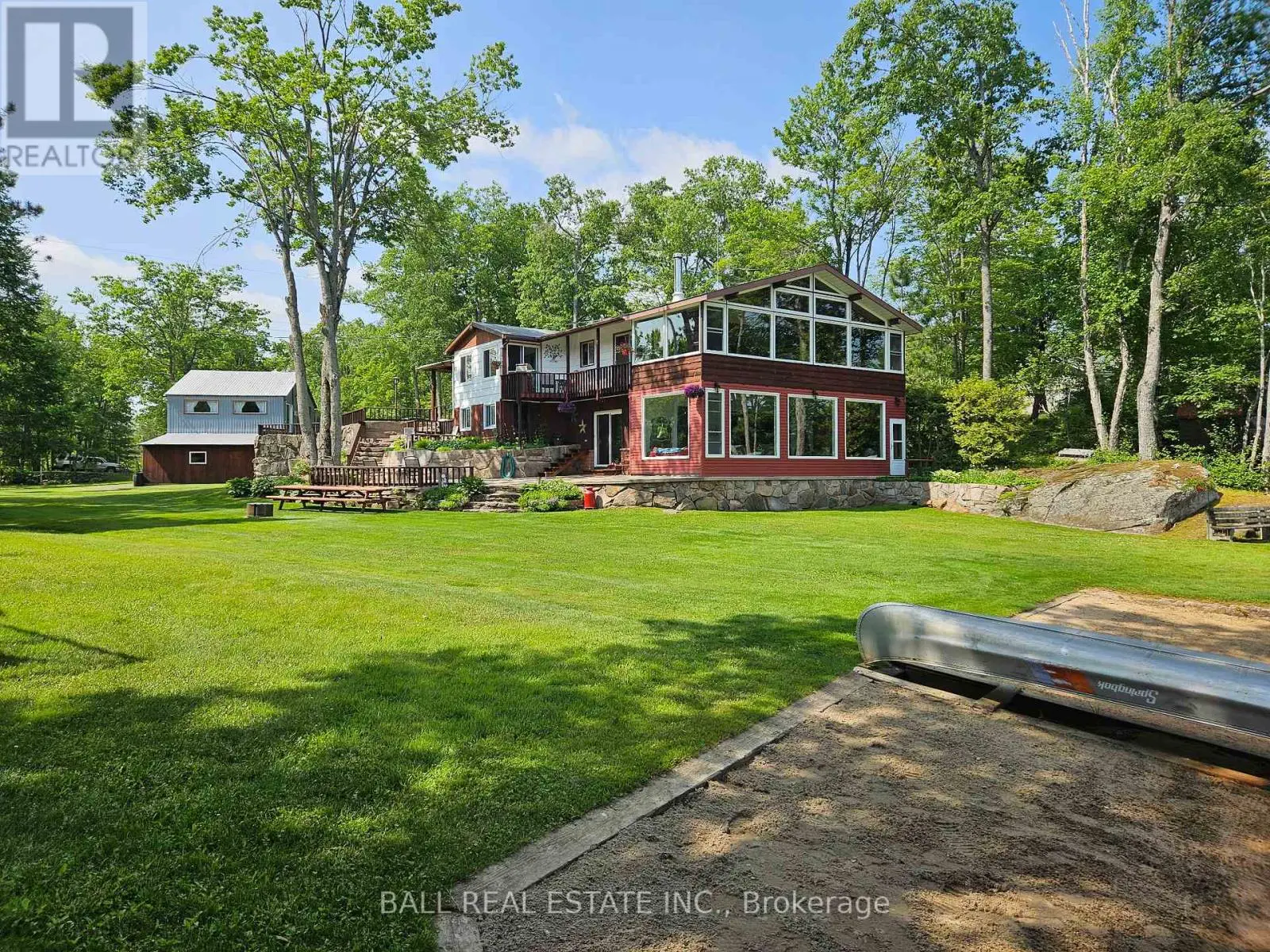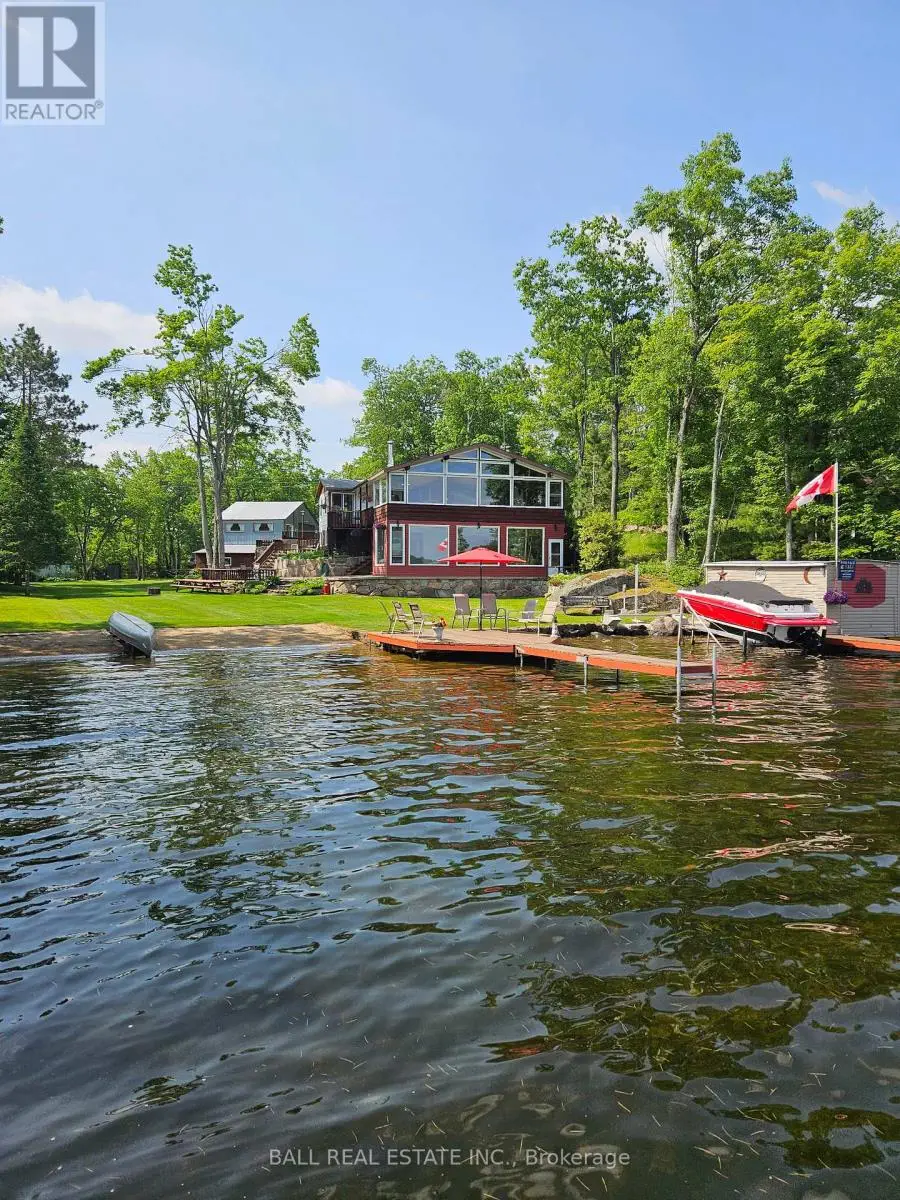4 Fire Route 83b Havelock-Belmont-Methuen, Ontario K0L 1Z0
$1,150,000
Custom-Built Lakefront Home on Methuen Lake with Incredible Views & Sandy Shoreline Welcome to your lakeside retreat on beautiful Methuen Lake! This meticulously maintained 3-bedroom, 2-bath custom-built second-generation home boasts stunning panoramic views from both levels and approximately 80 feet of hard-packed sandy shoreline perfect for swimming, lounging, or launching watercraft from your private single wet slip boathouse.The property features a rare two-level detached garage and workshop with guest sleeping accommodations ideal for family visits or added flexibility. Enjoy professionally landscaped gardens, lush manicured lawns, and a custom-built rock wall that adds natural beauty and structure to the outdoor space.This is a unique opportunity to own a turnkey lakefront home with timeless appeal and thoughtful extras all on one of the areas most scenic and peaceful lakes. (id:59743)
Property Details
| MLS® Number | X12124076 |
| Property Type | Single Family |
| Community Name | Havelock-Belmont-Methuen |
| Amenities Near By | Beach |
| Community Features | Fishing |
| Easement | Unknown |
| Features | Lighting, Level |
| Parking Space Total | 11 |
| Structure | Deck, Workshop, Boathouse |
| View Type | Lake View, Direct Water View |
| Water Front Type | Waterfront |
Building
| Bathroom Total | 2 |
| Bedrooms Above Ground | 4 |
| Bedrooms Total | 4 |
| Appliances | Water Heater, Satellite Dish |
| Architectural Style | Bungalow |
| Basement Development | Finished |
| Basement Features | Walk Out |
| Basement Type | N/a (finished) |
| Construction Style Attachment | Detached |
| Exterior Finish | Aluminum Siding, Wood |
| Fireplace Present | Yes |
| Foundation Type | Block |
| Heating Fuel | Electric |
| Heating Type | Baseboard Heaters |
| Stories Total | 1 |
| Size Interior | 1,100 - 1,500 Ft2 |
| Type | House |
| Utility Water | Municipal Water, Lake/river Water Intake |
Parking
| Detached Garage | |
| Garage | |
| R V |
Land
| Access Type | Year-round Access, Private Docking |
| Acreage | No |
| Land Amenities | Beach |
| Sewer | Septic System |
| Size Depth | 240 Ft ,4 In |
| Size Frontage | 121 Ft ,4 In |
| Size Irregular | 121.4 X 240.4 Ft |
| Size Total Text | 121.4 X 240.4 Ft |
Rooms
| Level | Type | Length | Width | Dimensions |
|---|---|---|---|---|
| Basement | Bedroom 3 | 4.48 m | 3.43 m | 4.48 m x 3.43 m |
| Basement | Family Room | 9.59 m | 3.37 m | 9.59 m x 3.37 m |
| Basement | Recreational, Games Room | 7.44 m | 6.35 m | 7.44 m x 6.35 m |
| Basement | Bathroom | 2.82 m | 3.43 m | 2.82 m x 3.43 m |
| Main Level | Bathroom | 2.74 m | 2.22 m | 2.74 m x 2.22 m |
| Main Level | Bedroom | 2.74 m | 3.4 m | 2.74 m x 3.4 m |
| Main Level | Dining Room | 7.8 m | 4.38 m | 7.8 m x 4.38 m |
| Main Level | Dining Room | 4.66 m | 3.47 m | 4.66 m x 3.47 m |
| Main Level | Foyer | 3.06 m | 4.64 m | 3.06 m x 4.64 m |
| Main Level | Kitchen | 2.82 m | 4.12 m | 2.82 m x 4.12 m |
| Main Level | Living Room | 4.97 m | 3.48 m | 4.97 m x 3.48 m |
| Main Level | Primary Bedroom | 3.61 m | 3.59 m | 3.61 m x 3.59 m |
| Main Level | Sunroom | 4.62 m | 2.16 m | 4.62 m x 2.16 m |
| In Between | Bedroom 4 | 3.79 m | 3.13 m | 3.79 m x 3.13 m |
| In Between | Living Room | 3.09 m | 3.13 m | 3.09 m x 3.13 m |


127 Burleigh Street
Apsley, Ontario K0L 1A0
(705) 655-2255
www.ballrealestate.ca/
Contact Us
Contact us for more information
















































