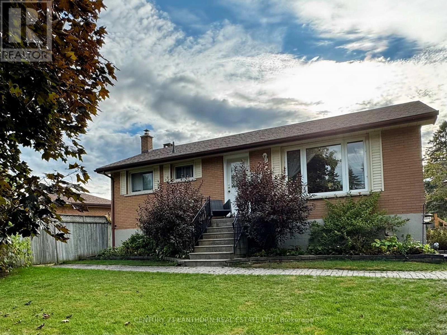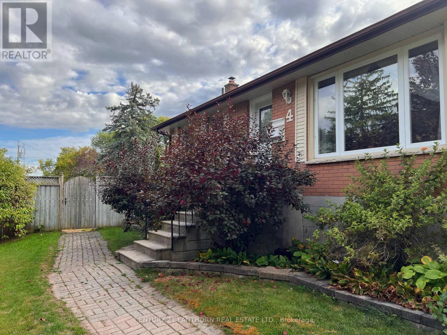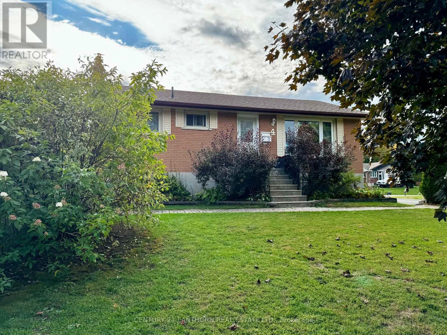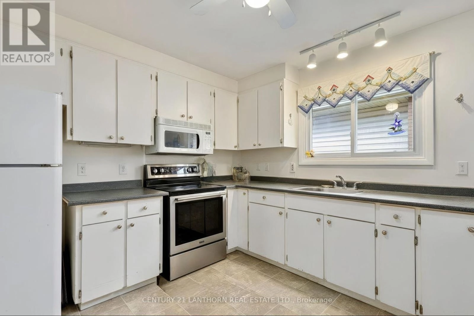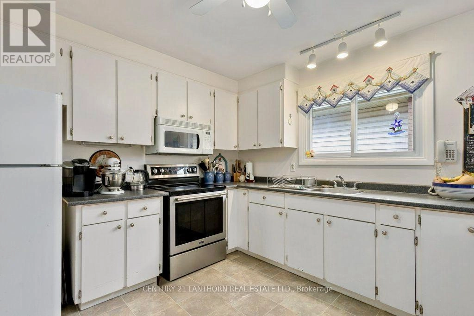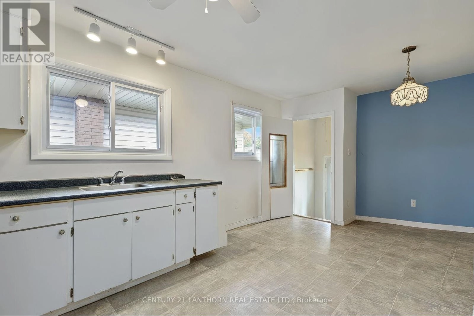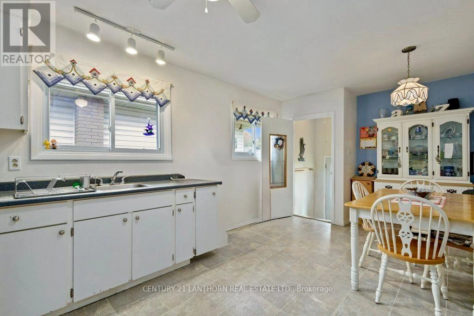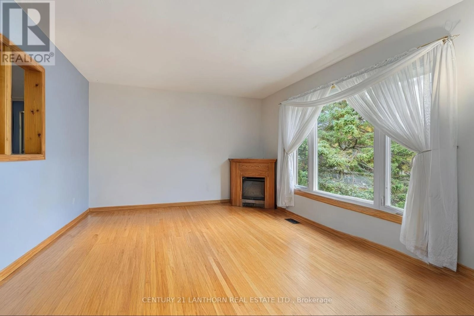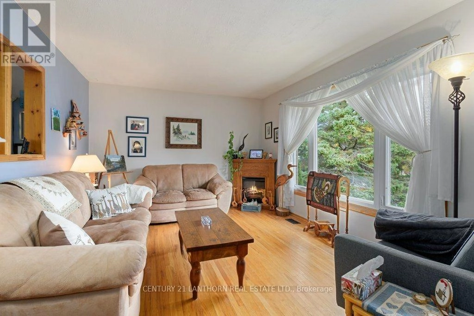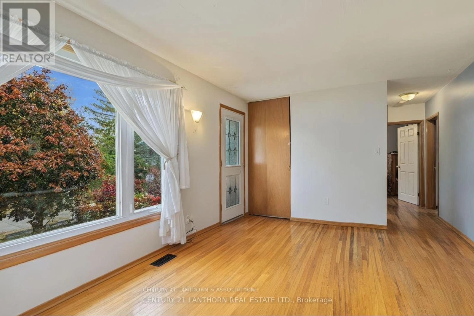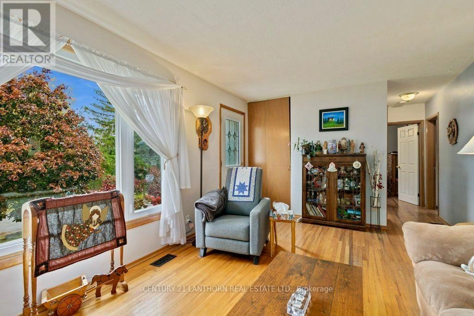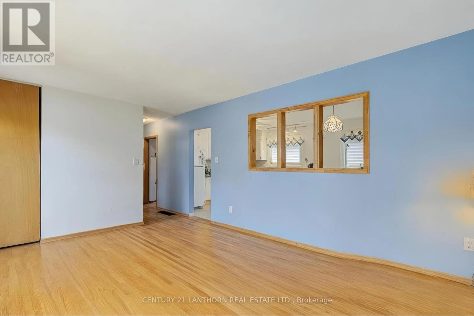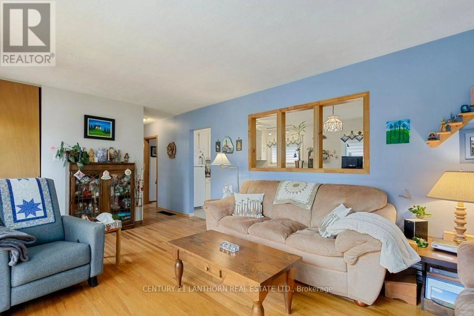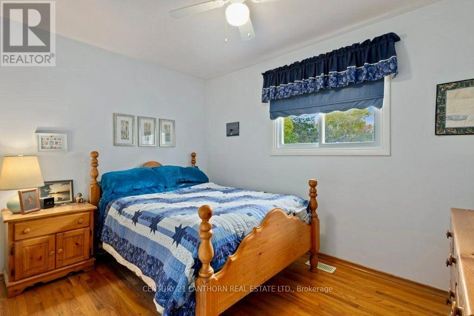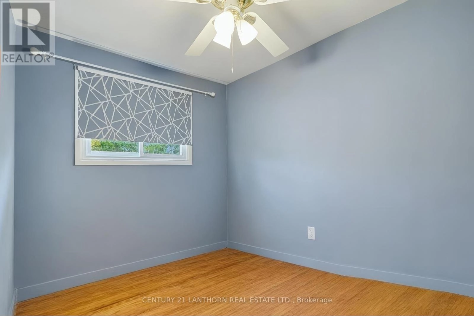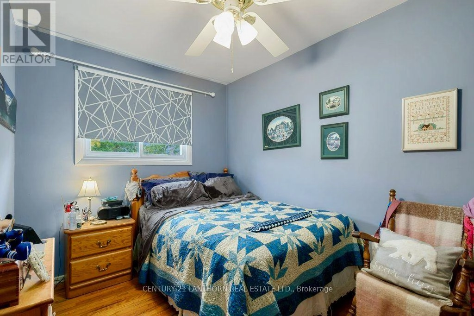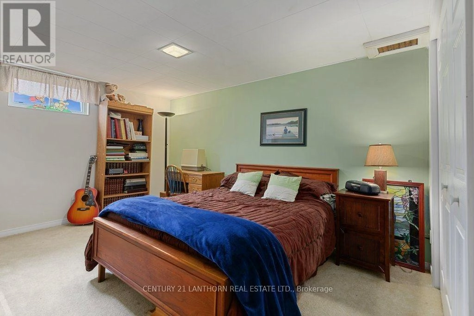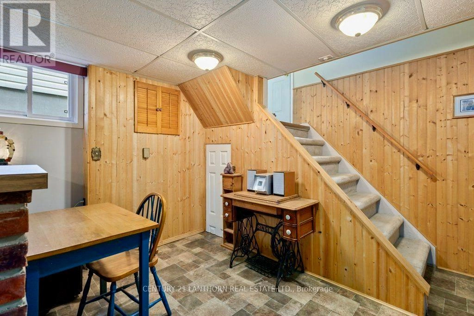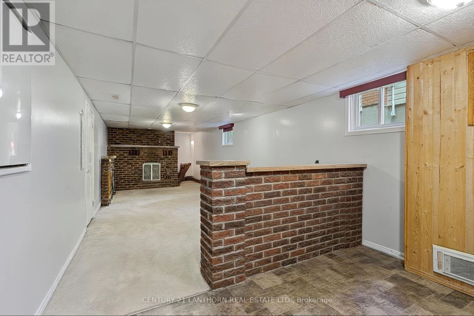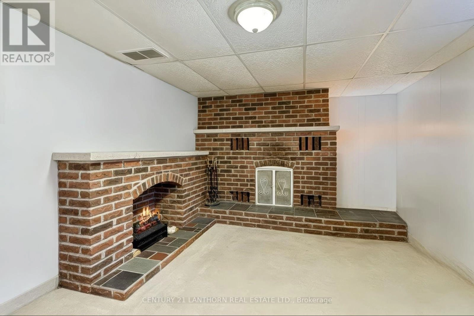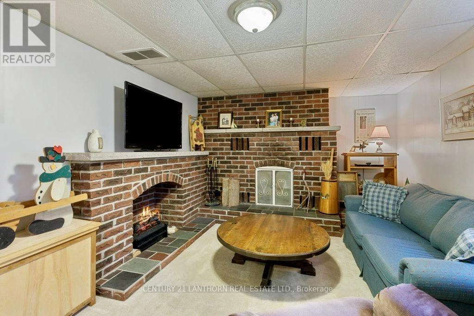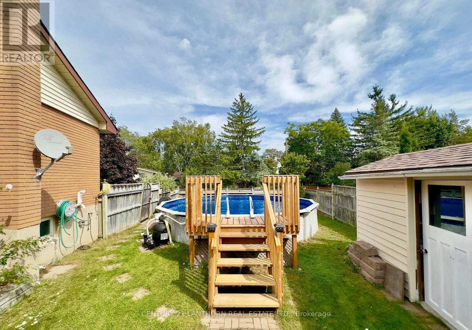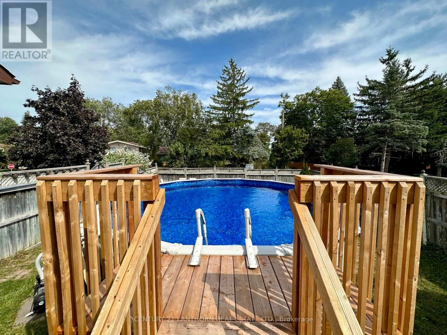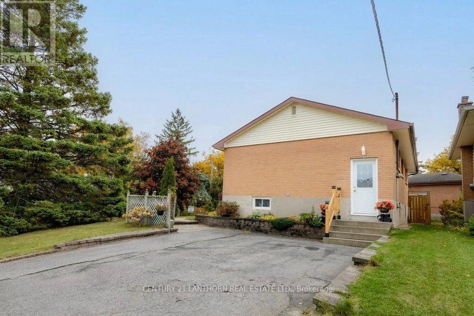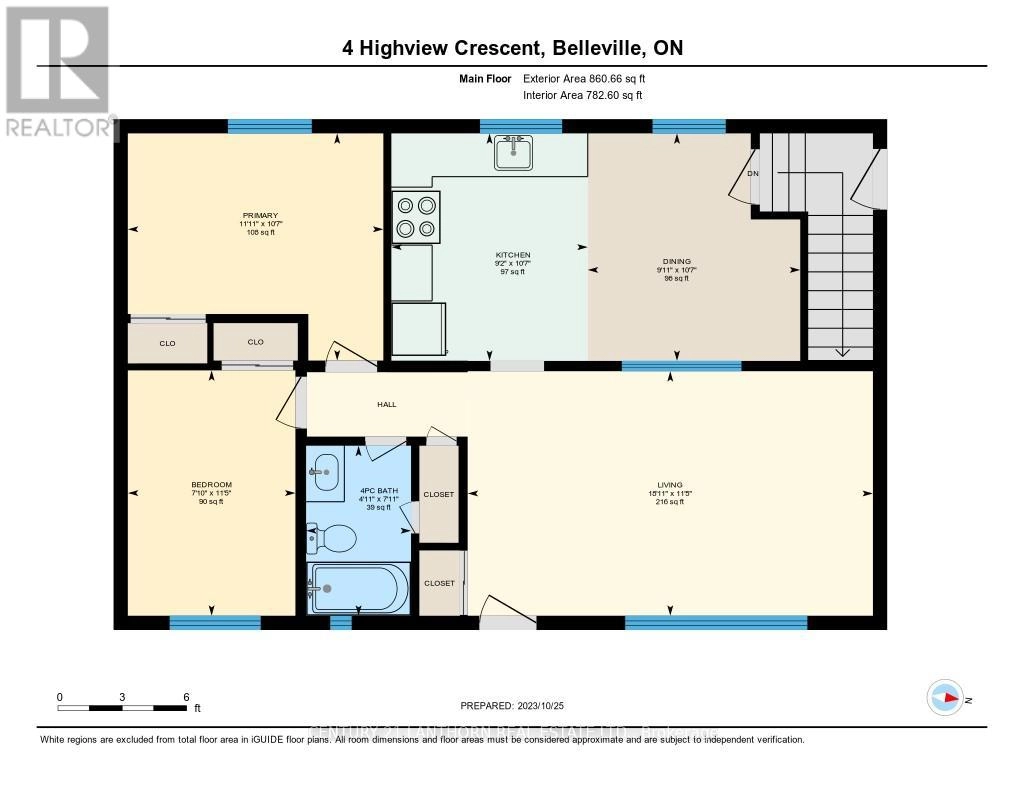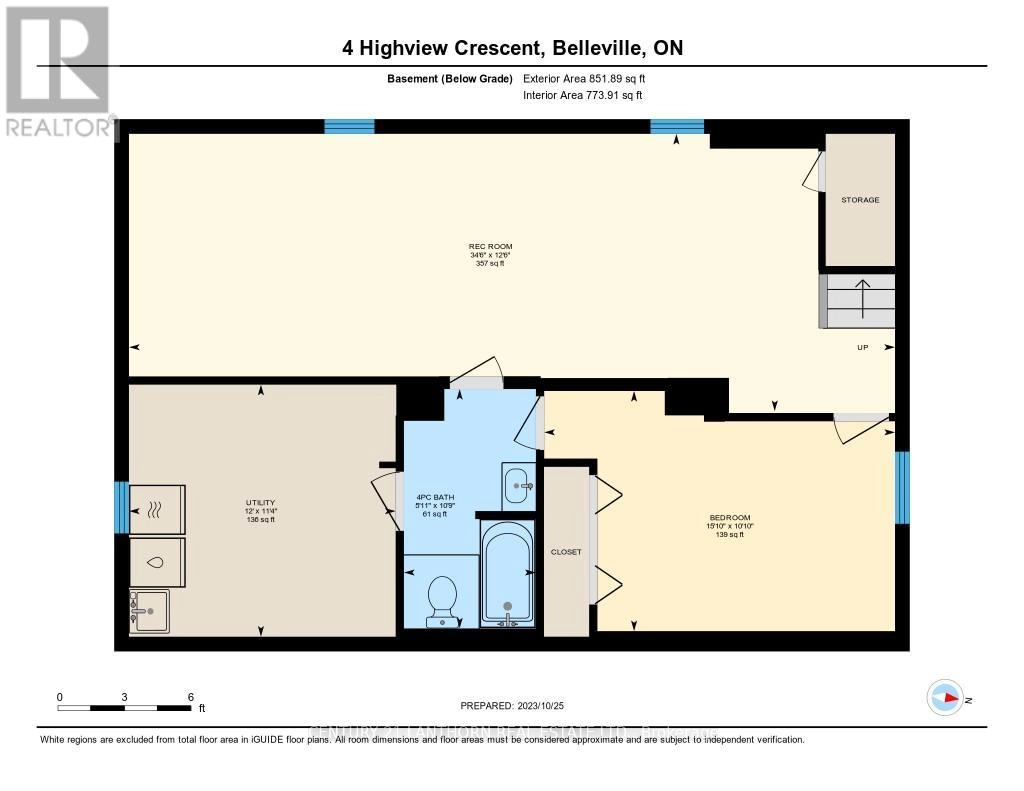4 Highview Crescent Belleville, Ontario K8P 3G4
$449,000
Smart investment. Solid home. Great location. 4 Highview Crescent is a charming brick bungalow on a quiet, family-friendly street with no through traffic. Minutes from all your daily essentials and highway 401. This 2+1 bedroom, 2-bath home offers space, comfort, and incredible flexibility. The finished basement features a side entrance, rec room, wood-burning fireplace, bedroom, and full bathroom; ideal for in-laws, guests, or a duplex conversion. Upstairs, enjoy open concept living and a spacious kitchen perfect for family dinners. Step outside to a fully fenced yard, above-ground pool, and large corner lot made for summer fun. Recent updates include roof shingles (2020), furnace and water heater (2021.) A move-in-ready home with room to grow plus potential to earn! (id:59743)
Property Details
| MLS® Number | X12524822 |
| Property Type | Single Family |
| Community Name | Belleville Ward |
| Community Features | School Bus |
| Equipment Type | Water Heater |
| Features | Cul-de-sac |
| Parking Space Total | 4 |
| Pool Type | Above Ground Pool |
| Rental Equipment Type | Water Heater |
| Structure | Shed |
Building
| Bathroom Total | 2 |
| Bedrooms Above Ground | 2 |
| Bedrooms Below Ground | 1 |
| Bedrooms Total | 3 |
| Age | 51 To 99 Years |
| Appliances | Dryer, Stove, Washer, Refrigerator |
| Architectural Style | Bungalow |
| Basement Development | Finished |
| Basement Type | Full (finished) |
| Construction Style Attachment | Detached |
| Cooling Type | None |
| Exterior Finish | Brick, Vinyl Siding |
| Fireplace Present | Yes |
| Fireplace Total | 1 |
| Foundation Type | Block |
| Heating Fuel | Natural Gas |
| Heating Type | Forced Air |
| Stories Total | 1 |
| Size Interior | 700 - 1,100 Ft2 |
| Type | House |
| Utility Water | Municipal Water |
Parking
| No Garage |
Land
| Acreage | No |
| Sewer | Sanitary Sewer |
| Size Depth | 50 Ft ,10 In |
| Size Frontage | 96 Ft ,10 In |
| Size Irregular | 96.9 X 50.9 Ft |
| Size Total Text | 96.9 X 50.9 Ft|under 1/2 Acre |
| Zoning Description | R2 |
Rooms
| Level | Type | Length | Width | Dimensions |
|---|---|---|---|---|
| Basement | Bathroom | 3.29 m | 1.81 m | 3.29 m x 1.81 m |
| Basement | Bedroom | 3.3 m | 4.82 m | 3.3 m x 4.82 m |
| Basement | Recreational, Games Room | 3.81 m | 10.53 m | 3.81 m x 10.53 m |
| Basement | Utility Room | 3.46 m | 3.67 m | 3.46 m x 3.67 m |
| Main Level | Bathroom | 2.42 m | 1.49 m | 2.42 m x 1.49 m |
| Main Level | Bedroom | 3.49 m | 2.38 m | 3.49 m x 2.38 m |
| Main Level | Dining Room | 3.24 m | 3.02 m | 3.24 m x 3.02 m |
| Main Level | Kitchen | 3.24 m | 2.79 m | 3.24 m x 2.79 m |
| Main Level | Living Room | 3.48 m | 5.76 m | 3.48 m x 5.76 m |
| Main Level | Bedroom 2 | 3.23 m | 3.63 m | 3.23 m x 3.63 m |
Utilities
| Cable | Installed |
| Electricity | Installed |
| Sewer | Installed |

Salesperson
(613) 813-9420
(613) 813-9420
www.listwithelyse.com/
www.facebook.com/elysegallagherrealtor

Contact Us
Contact us for more information
