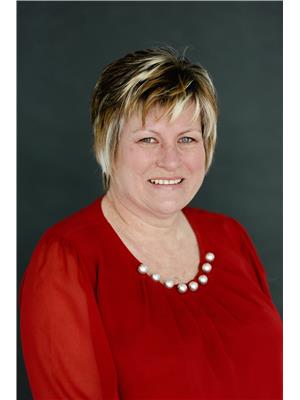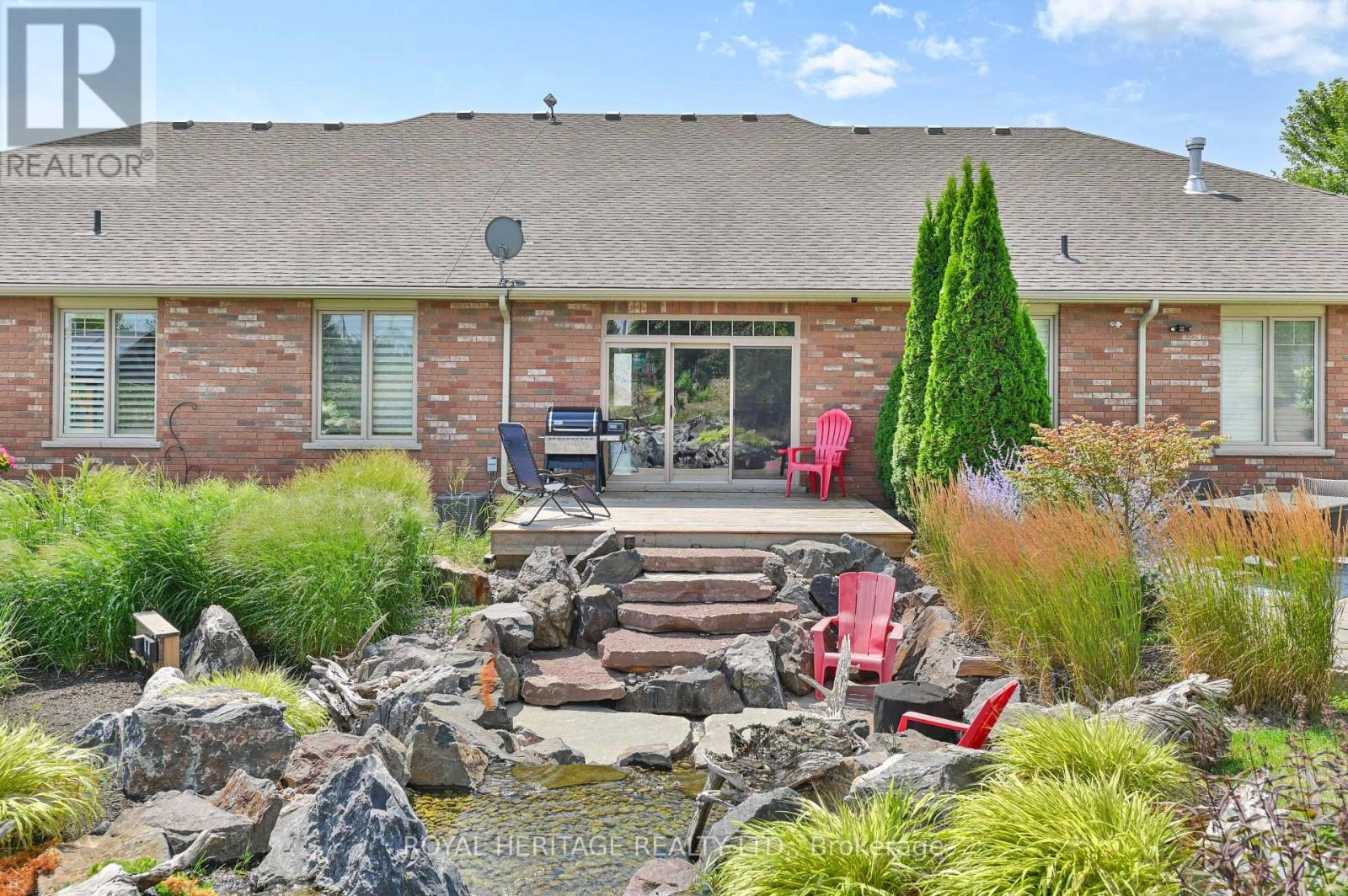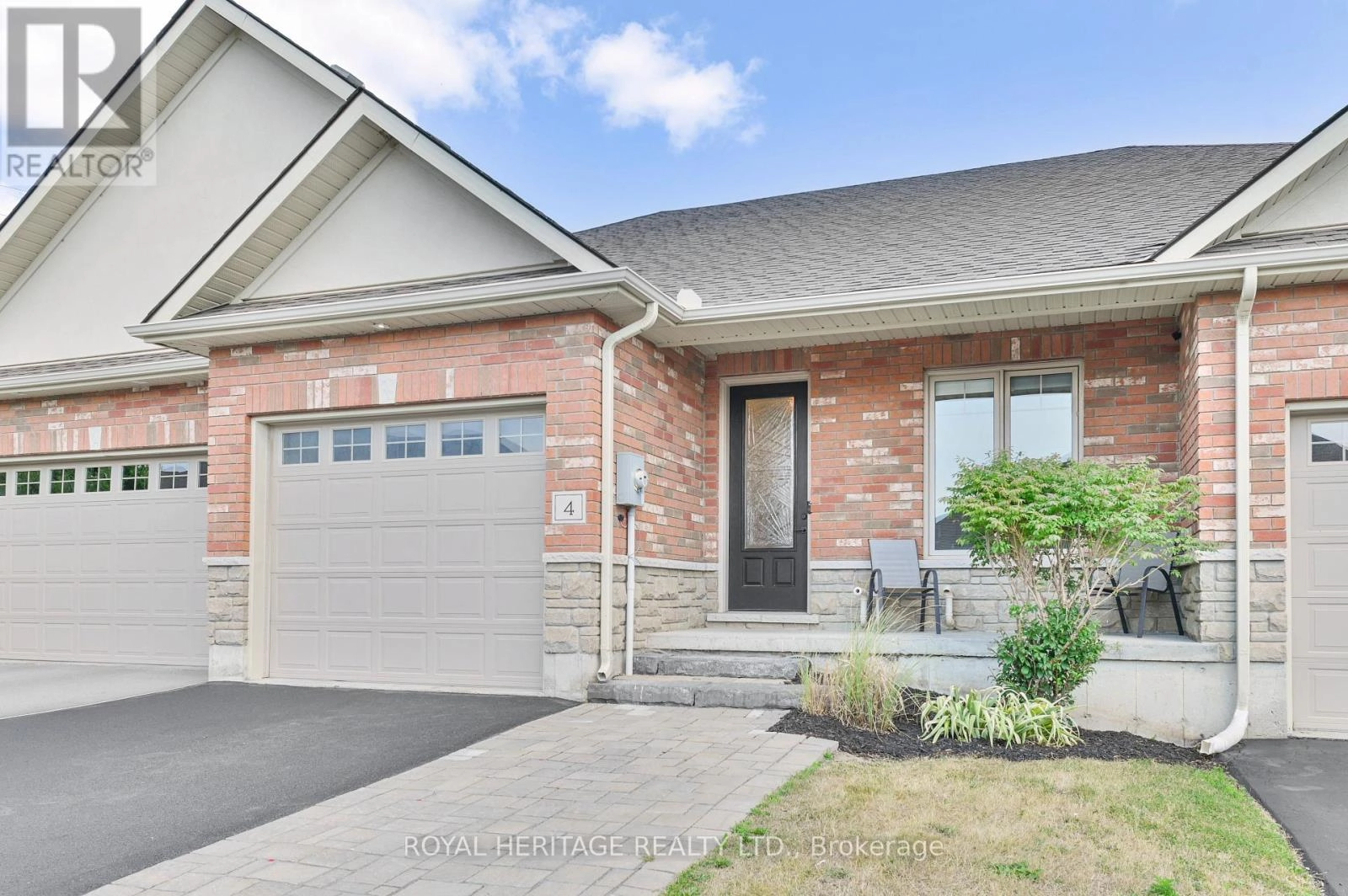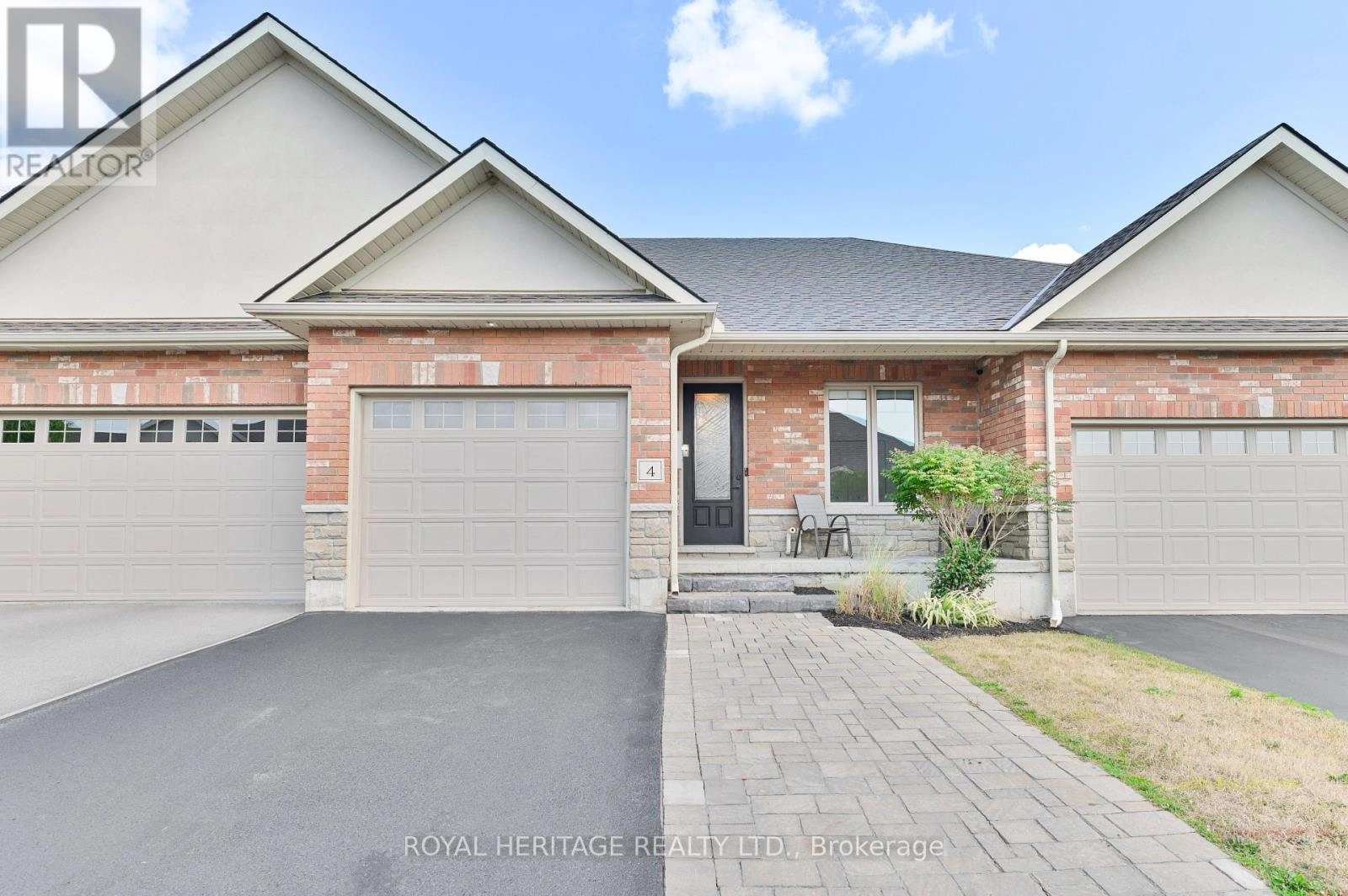4 Kingfisher Drive Quinte West, Ontario K8V 0A6
$699,900Maintenance, Parcel of Tied Land
$300.73 Monthly
Maintenance, Parcel of Tied Land
$300.73 MonthlyWelcome to this beautifully upgraded bungalow townhouse, offering 2+1 bedrooms and 3 full bathrooms in a thoughtfully designed layout that is perfect for both comfort and functionality. The main floor features soaring cathedral ceilings in the living room and 9 ceilings throughout the rest of the level, creating a bright, open atmosphere.The modern kitchen is a true showstopper with brand new quartz countertops featuring a stylish waterfall edge, a marble and gold backsplash, upgraded light fixtures in the kitchen and dining area, and a Whirlpool smart oven. Enjoy the convenience of main-floor laundry and a low-maintenance backyard oasis, complete with a custom sunken patio and waterfall, designed by Lavish Gardens.The fully finished basement is ideal for extended living or entertaining, featuring a large recreation room, spacious bedroom, and a 3-piece bathroom. Designed with soundproofing in mind, the basement includes Sonopan acoustic panels, Rockwool SafenSound insulation, resilient channel, and fire-rated drywall in the ceiling. Theres even soundproofing under the staircase for added quiet. The space is wired with Cat6 for high-speed connectivity and is roughed in for a future wet bar or kitchenette. Additional updates include a new gas furnace and gas hot water tank installed in winter of 2024, new carpet on stairs, stylish LVP flooring in the basement, updated smoke/CO detectors, and pot lighting throughout.This exceptional property blends high-end finishes with thoughtful construction- truly move-in ready and built to impress! (id:59743)
Property Details
| MLS® Number | X12316303 |
| Property Type | Single Family |
| Community Name | Murray Ward |
| Equipment Type | Water Heater |
| Features | Flat Site, Sump Pump |
| Parking Space Total | 3 |
| Rental Equipment Type | Water Heater |
| Structure | Deck |
Building
| Bathroom Total | 3 |
| Bedrooms Above Ground | 2 |
| Bedrooms Below Ground | 1 |
| Bedrooms Total | 3 |
| Age | 6 To 15 Years |
| Appliances | Water Heater, Dishwasher, Dryer, Garage Door Opener, Microwave, Stove, Washer, Refrigerator |
| Architectural Style | Bungalow |
| Basement Development | Finished |
| Basement Type | N/a (finished) |
| Construction Style Attachment | Attached |
| Cooling Type | Central Air Conditioning |
| Exterior Finish | Brick, Vinyl Siding |
| Fire Protection | Smoke Detectors |
| Foundation Type | Poured Concrete |
| Heating Fuel | Natural Gas |
| Heating Type | Forced Air |
| Stories Total | 1 |
| Size Interior | 1,100 - 1,500 Ft2 |
| Type | Row / Townhouse |
| Utility Water | Municipal Water |
Parking
| Attached Garage | |
| No Garage |
Land
| Acreage | No |
| Landscape Features | Landscaped |
| Sewer | Sanitary Sewer |
| Size Depth | 147 Ft |
| Size Frontage | 28 Ft ,2 In |
| Size Irregular | 28.2 X 147 Ft ; Side And Back Measurements Are Irregular |
| Size Total Text | 28.2 X 147 Ft ; Side And Back Measurements Are Irregular|under 1/2 Acre |
| Zoning Description | R3-3 |
Rooms
| Level | Type | Length | Width | Dimensions |
|---|---|---|---|---|
| Lower Level | Recreational, Games Room | 8.03 m | 9.6 m | 8.03 m x 9.6 m |
| Lower Level | Bedroom 3 | 3.52 m | 4.2 m | 3.52 m x 4.2 m |
| Lower Level | Bathroom | 3 m | 2.6 m | 3 m x 2.6 m |
| Lower Level | Utility Room | 4.38 m | 1.99 m | 4.38 m x 1.99 m |
| Lower Level | Utility Room | 4.32 m | 2.62 m | 4.32 m x 2.62 m |
| Main Level | Foyer | 1.4 m | 3.2 m | 1.4 m x 3.2 m |
| Main Level | Living Room | 4.32 m | 4.15 m | 4.32 m x 4.15 m |
| Main Level | Dining Room | 4.32 m | 2.47 m | 4.32 m x 2.47 m |
| Main Level | Kitchen | 4.32 m | 4.6 m | 4.32 m x 4.6 m |
| Main Level | Primary Bedroom | 3.81 m | 6.56 m | 3.81 m x 6.56 m |
| Main Level | Bathroom | 1.65 m | 3.65 m | 1.65 m x 3.65 m |
| Main Level | Other | 2.03 m | 2.34 m | 2.03 m x 2.34 m |
| Main Level | Bedroom 2 | 3.07 m | 4.64 m | 3.07 m x 4.64 m |
| Main Level | Bathroom | 3.07 m | 1.67 m | 3.07 m x 1.67 m |
| Main Level | Laundry Room | 2.92 m | 2.23 m | 2.92 m x 2.23 m |
Utilities
| Cable | Available |
| Electricity | Installed |
| Sewer | Installed |
https://www.realtor.ca/real-estate/28672495/4-kingfisher-drive-quinte-west-murray-ward-murray-ward

Salesperson
(613) 243-9659
polanandcompany.ca/
www.facebook.com/PolanandCo
www.twitter.com/QUINTEHOMES4SAL

250 Sidney Street
Belleville, Ontario K8P 3Z3
(905) 831-2222
(905) 239-4807
www.royalheritagerealty.com/
Contact Us
Contact us for more information









































