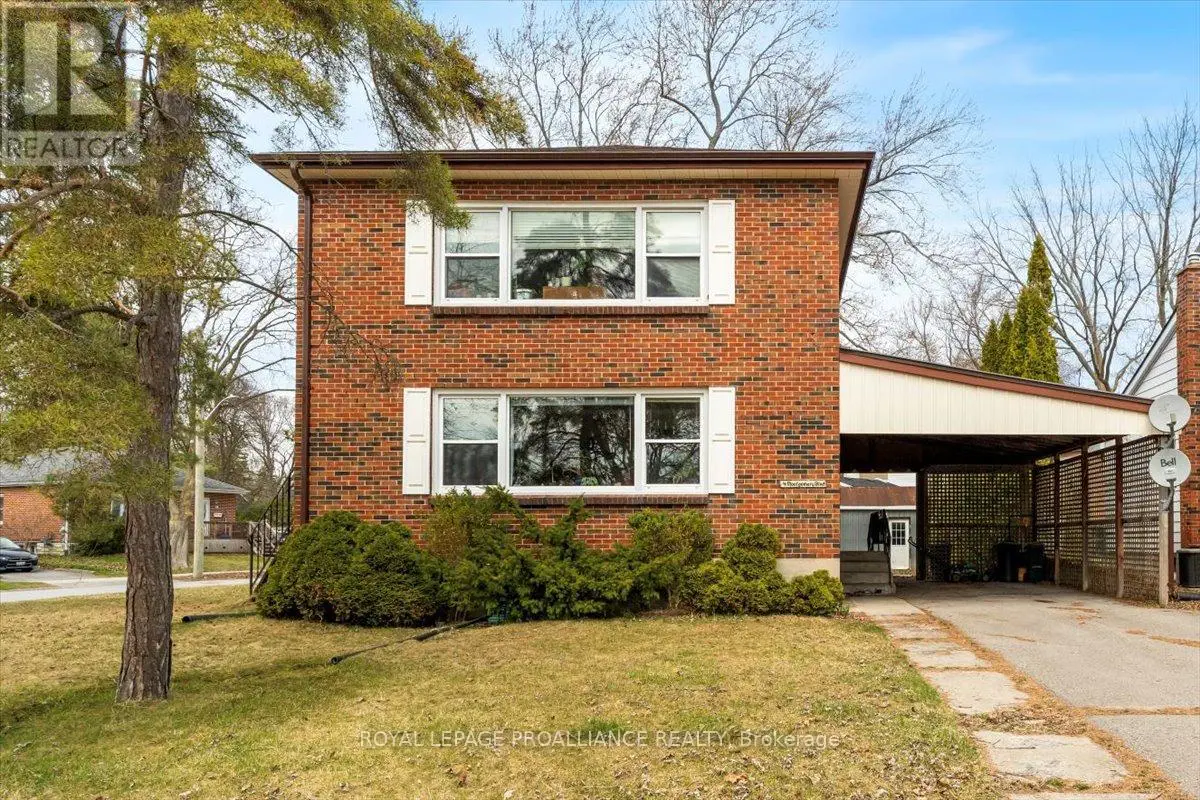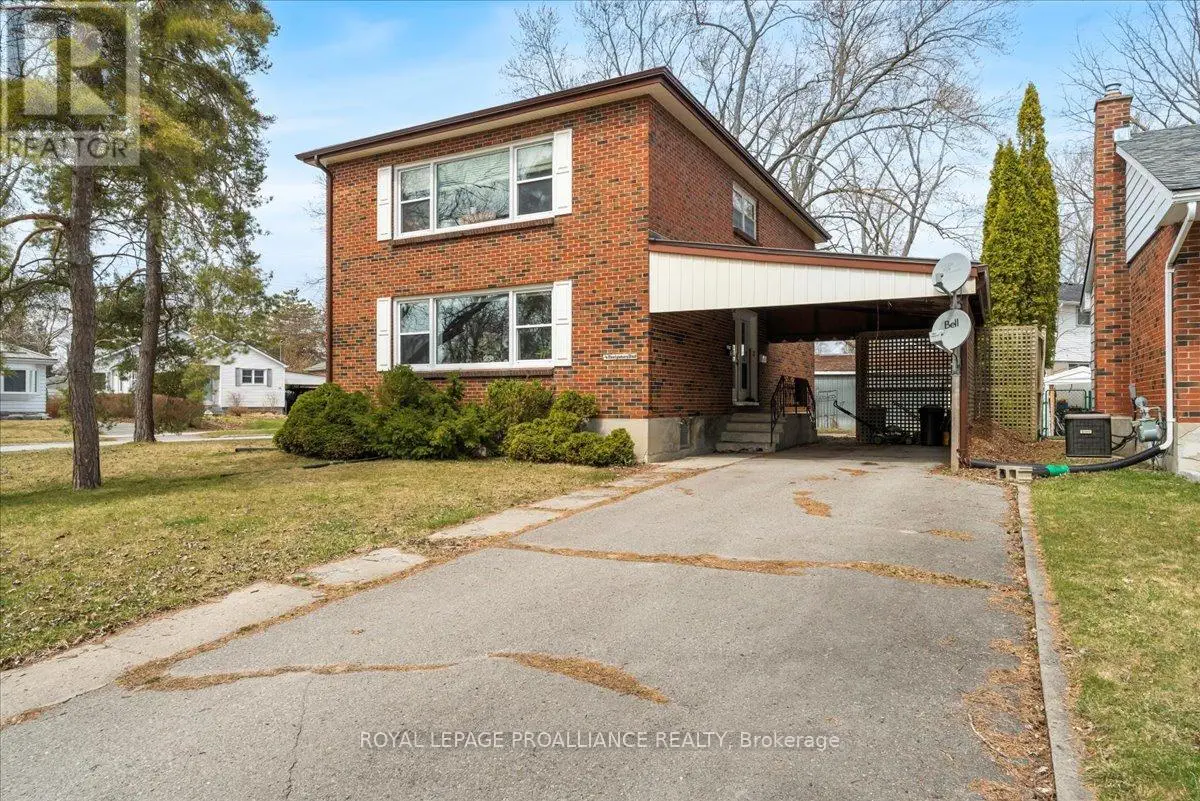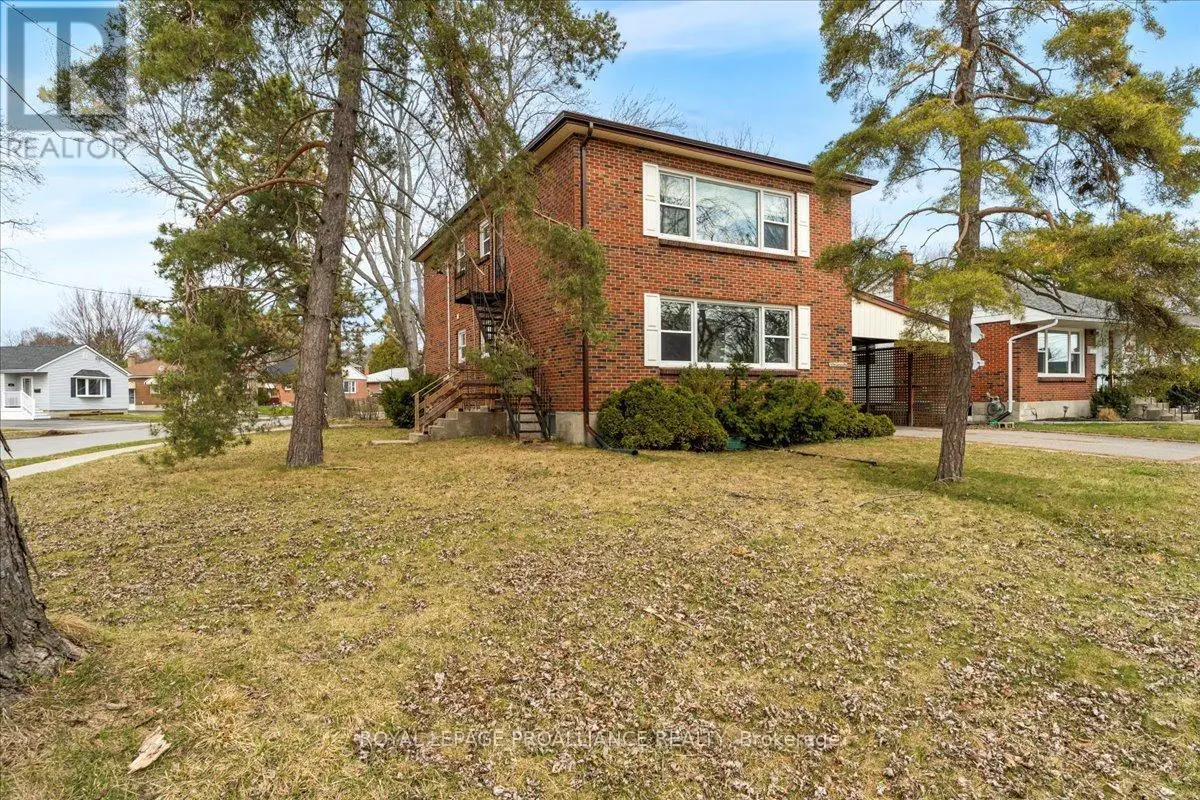4 Montgomery Boulevard Belleville, Ontario K8N 1H9
4 Bedroom
2 Bathroom
1,500 - 2,000 ft2
Forced Air
$549,900
ATTENTION Investors and potential Buyers looking for help with housing costs; Stately legal, brick duplex just minutes of walking distance to hospital, parks, waterfront trail and shopping; located in quiet prime East Hill neighbourhood; each unit has 2 bedrooms; separate garage and carport including driveway areas for each tenant; Currently occupied by long term tenants. Separately metered for heat, hydro, water and sewer charges so each tenant pays their own; separate laundry areas in basement for each tenant; hot water tanks are owned; Tenant on main floor is scheduled to be vacate the unit effective July 31st and has signed an N9 Form. Roof replaced 2018. (id:59743)
Property Details
| MLS® Number | X12110453 |
| Property Type | Multi-family |
| Community Name | Belleville Ward |
| Amenities Near By | Hospital, Park, Place Of Worship, Public Transit, Schools |
| Equipment Type | None |
| Features | Irregular Lot Size, Flat Site |
| Parking Space Total | 6 |
| Rental Equipment Type | None |
Building
| Bathroom Total | 2 |
| Bedrooms Above Ground | 2 |
| Bedrooms Below Ground | 2 |
| Bedrooms Total | 4 |
| Age | 51 To 99 Years |
| Amenities | Separate Heating Controls, Separate Electricity Meters |
| Appliances | Water Heater, Water Meter, Dryer, Two Stoves, Two Washers, Two Refrigerators |
| Basement Development | Unfinished |
| Basement Type | Full (unfinished) |
| Exterior Finish | Brick |
| Fire Protection | Smoke Detectors |
| Foundation Type | Block |
| Heating Fuel | Natural Gas |
| Heating Type | Forced Air |
| Stories Total | 2 |
| Size Interior | 1,500 - 2,000 Ft2 |
| Type | Duplex |
| Utility Water | Municipal Water |
Parking
| Detached Garage | |
| Garage | |
| Covered |
Land
| Acreage | No |
| Land Amenities | Hospital, Park, Place Of Worship, Public Transit, Schools |
| Sewer | Sanitary Sewer |
| Size Depth | 109 Ft |
| Size Frontage | 55 Ft |
| Size Irregular | 55 X 109 Ft |
| Size Total Text | 55 X 109 Ft|under 1/2 Acre |
| Zoning Description | R2-3 |
Rooms
| Level | Type | Length | Width | Dimensions |
|---|---|---|---|---|
| Second Level | Bedroom 2 | 2.96 m | 3.39 m | 2.96 m x 3.39 m |
| Second Level | Living Room | 4.76 m | 3.56 m | 4.76 m x 3.56 m |
| Second Level | Dining Room | 2.36 m | 3.56 m | 2.36 m x 3.56 m |
| Second Level | Kitchen | 3.99 m | 2.9 m | 3.99 m x 2.9 m |
| Second Level | Primary Bedroom | 3.3 m | 3.4 m | 3.3 m x 3.4 m |
| Basement | Utility Room | 4.98 m | 4.36 m | 4.98 m x 4.36 m |
| Basement | Other | 7.14 m | 3.99 m | 7.14 m x 3.99 m |
| Basement | Other | 7.14 m | 3.33 m | 7.14 m x 3.33 m |
| Main Level | Living Room | 4.76 m | 3.56 m | 4.76 m x 3.56 m |
| Main Level | Dining Room | 2.36 m | 3.56 m | 2.36 m x 3.56 m |
| Main Level | Kitchen | 3.88 m | 2.9 m | 3.88 m x 2.9 m |
| Main Level | Primary Bedroom | 3.3 m | 3.4 m | 3.3 m x 3.4 m |
| Main Level | Bedroom 2 | 2.96 m | 3.39 m | 2.96 m x 3.39 m |
| Main Level | Bathroom | 2.31 m | 1.72 m | 2.31 m x 1.72 m |
Utilities
| Sewer | Installed |
Monica Vandermeer
Salesperson
(613) 966-6060
Salesperson
(613) 966-6060

ROYAL LEPAGE PROALLIANCE REALTY
357 Front St Unit B
Belleville, Ontario K8N 2Z9
357 Front St Unit B
Belleville, Ontario K8N 2Z9
(613) 966-6060
(613) 966-2904
Contact Us
Contact us for more information





















