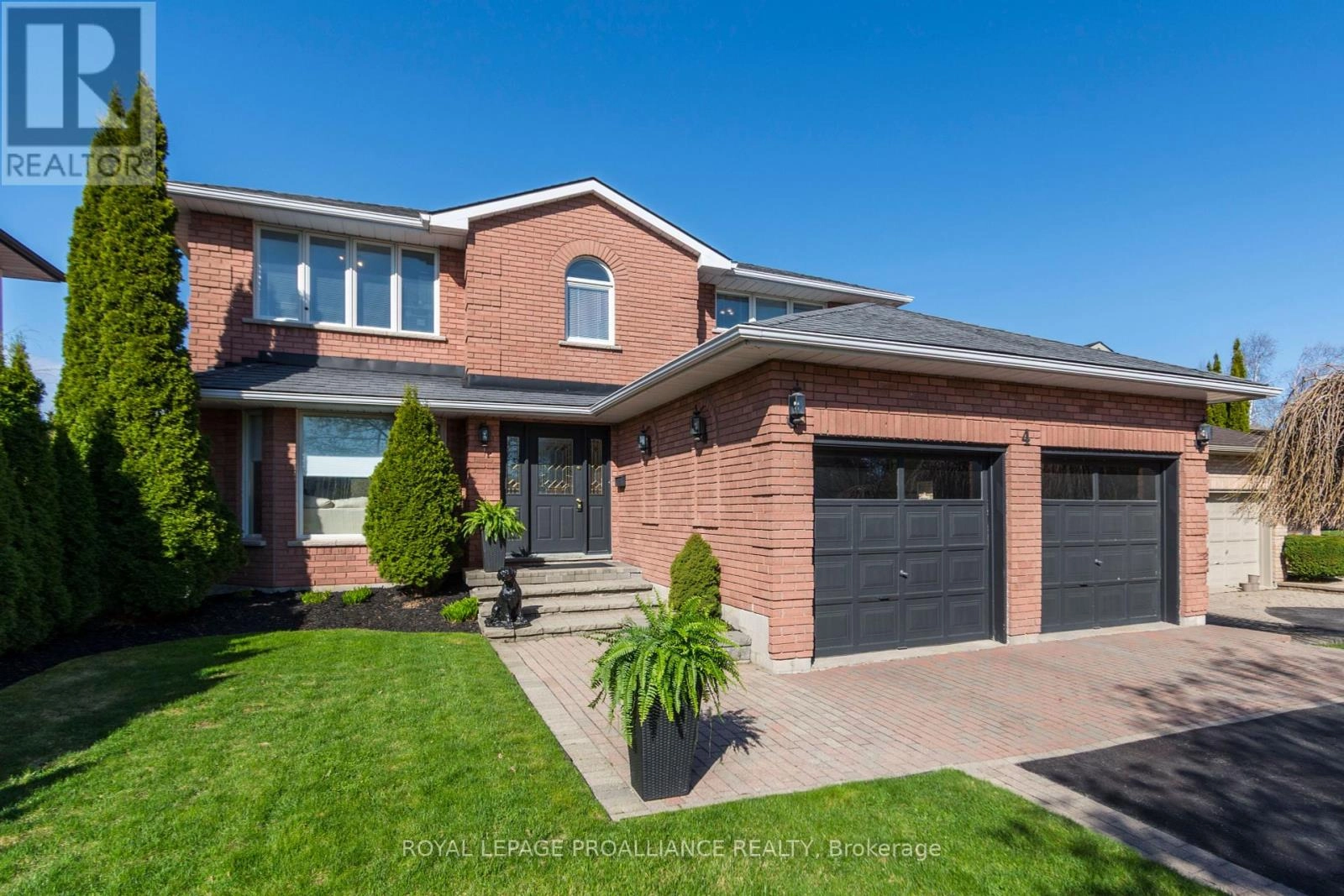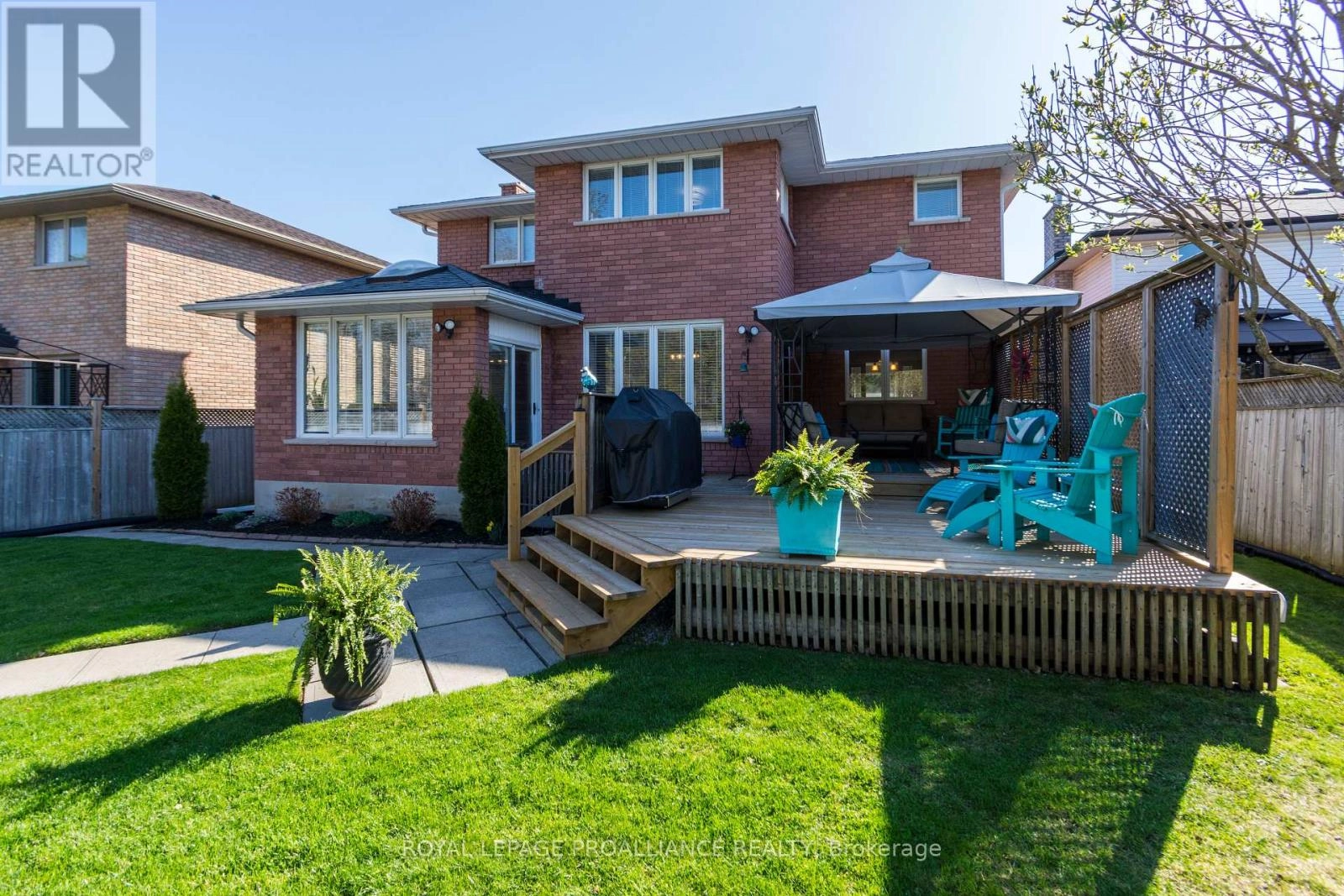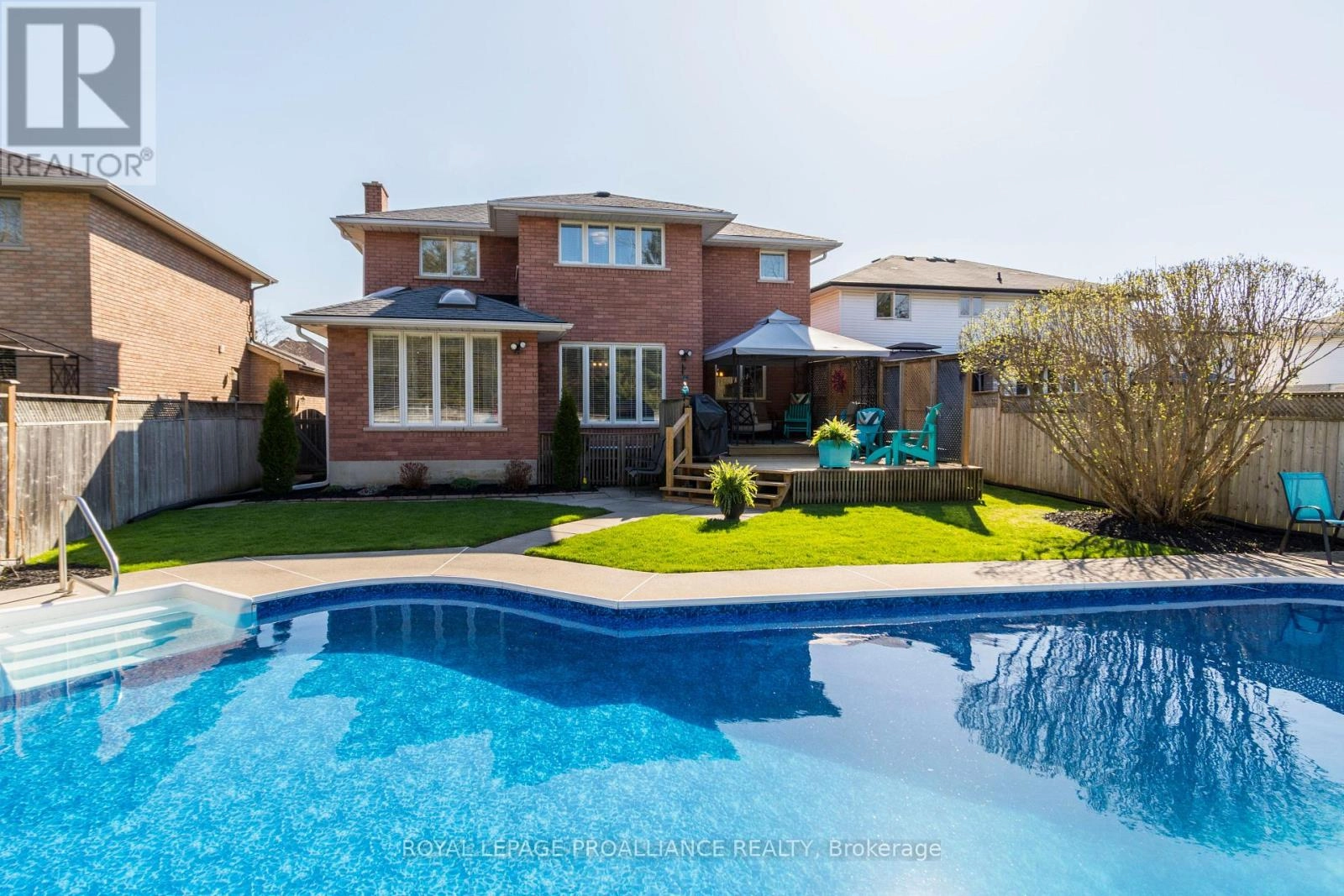4 Queensboro Court Belleville, Ontario K8P 5E5
$750,000
A grand entryway welcomes- you immediately you feel at home, in this spacious 4 bedroom, 3 1/2 bath 2 storey, tucked away on a quiet cul de sac, in highly sought after West Park Village Neighbourhood, with the most convenient location. 5 minutes to Quinte Mall & easy access to401 Hwy, near parks, schools, 3 golf courses nearby, city bus, Parkdale community centre & Sports Complex with hockey, swimming rec programs, only 10 minutes away.Step inside & appreciate the loving care this home has received from one owner. The main floor features an inviting layout, filled with natural light, hardwood floors, wide trim. The heart of the home is the renovated kitchen with ample granite counter top work areas, 2 amazing pantries, 2 banks of pot and pan drawers for amazing storage. The thoughtful design touches make cooking & entertaining a joy. Add to that a formal dining room, seating for all your guests, relax in the formal living room, cozy family room in front of wood burning fireplace OR enjoy the Main floor sun room overlooking the inground pool.Upstairs you will find 4 generous sized bedroom, including primary suite- sitting room, sleeping area, walk in closet and ensuite. 3 additional bedrooms or use one as an awesome work from home office.Lower level is also fully finished with a fabulous wet bar in rec room with space for that pool table you always wanted, home office, workshop, and a convenient bathroom.Outside, the private backyard offers a peaceful retreat surrounded by trees- perfect for summer evenings or weekend gatherings. Two level deck-Gazebo provides shaded area, or BBQ area, hot tub.Home also includes main floor laundry, plenty of storage, and an attached full two car garage, interior garage access.Whether you are looking to settle into a quiet, family oriented neighbourhood, or simply want a home perfect for entertaining or family living, this home checks all the boxes.A must see on your house hunting list! (id:59743)
Property Details
| MLS® Number | X12288907 |
| Property Type | Single Family |
| Community Name | Belleville Ward |
| Amenities Near By | Golf Nearby, Hospital, Marina |
| Features | Cul-de-sac, Irregular Lot Size, Flat Site, Dry |
| Parking Space Total | 6 |
| Pool Type | Inground Pool |
| Structure | Deck, Patio(s) |
Building
| Bathroom Total | 4 |
| Bedrooms Above Ground | 4 |
| Bedrooms Total | 4 |
| Age | 31 To 50 Years |
| Amenities | Canopy, Fireplace(s) |
| Appliances | Hot Tub, Garage Door Opener Remote(s), Central Vacuum, Water Meter, Blinds, Dishwasher, Dryer, Garage Door Opener, Microwave, Hood Fan, Stove, Washer, Window Coverings, Refrigerator |
| Basement Development | Finished |
| Basement Type | Full (finished) |
| Construction Style Attachment | Detached |
| Cooling Type | Central Air Conditioning, Air Exchanger |
| Exterior Finish | Brick |
| Fire Protection | Smoke Detectors |
| Fireplace Present | Yes |
| Fireplace Total | 2 |
| Flooring Type | Ceramic, Hardwood, Carpeted, Tile |
| Foundation Type | Block |
| Half Bath Total | 1 |
| Heating Fuel | Natural Gas |
| Heating Type | Forced Air |
| Stories Total | 2 |
| Size Interior | 2,500 - 3,000 Ft2 |
| Type | House |
| Utility Water | Municipal Water |
Parking
| Attached Garage | |
| Garage |
Land
| Acreage | No |
| Fence Type | Fully Fenced, Fenced Yard |
| Land Amenities | Golf Nearby, Hospital, Marina |
| Landscape Features | Landscaped |
| Sewer | Sanitary Sewer |
| Size Depth | 140 Ft ,9 In |
| Size Frontage | 53 Ft ,4 In |
| Size Irregular | 53.4 X 140.8 Ft ; 54.43 X 161.77 X 50 At The Rear X 140.81 |
| Size Total Text | 53.4 X 140.8 Ft ; 54.43 X 161.77 X 50 At The Rear X 140.81|under 1/2 Acre |
| Zoning Description | Residential |
Rooms
| Level | Type | Length | Width | Dimensions |
|---|---|---|---|---|
| Second Level | Bedroom 3 | 3.35 m | 3.5 m | 3.35 m x 3.5 m |
| Second Level | Bedroom 4 | 4.2 m | 2.52 m | 4.2 m x 2.52 m |
| Second Level | Bathroom | 3.16 m | 1.49 m | 3.16 m x 1.49 m |
| Second Level | Bathroom | 3.53 m | 2.56 m | 3.53 m x 2.56 m |
| Second Level | Primary Bedroom | 7.92 m | 3.29 m | 7.92 m x 3.29 m |
| Second Level | Bedroom 2 | 3.93 m | 3.81 m | 3.93 m x 3.81 m |
| Lower Level | Recreational, Games Room | 7.01 m | 5.79 m | 7.01 m x 5.79 m |
| Lower Level | Office | 5.09 m | 3.23 m | 5.09 m x 3.23 m |
| Lower Level | Workshop | 3.38 m | 3.09 m | 3.38 m x 3.09 m |
| Main Level | Foyer | 3.96 m | 2.89 m | 3.96 m x 2.89 m |
| Main Level | Living Room | 3.63 m | 3.29 m | 3.63 m x 3.29 m |
| Main Level | Dining Room | 4.59 m | 3.29 m | 4.59 m x 3.29 m |
| Main Level | Kitchen | 6.88 m | 3.59 m | 6.88 m x 3.59 m |
| Main Level | Family Room | 6.21 m | 3.29 m | 6.21 m x 3.29 m |
| Main Level | Sunroom | 3.84 m | 3.35 m | 3.84 m x 3.35 m |
| Main Level | Laundry Room | 3.23 m | 2.31 m | 3.23 m x 2.31 m |
| Main Level | Bathroom | 1.52 m | 1.37 m | 1.52 m x 1.37 m |
Utilities
| Cable | Installed |
| Electricity | Installed |
| Sewer | Installed |

Salesperson
(613) 966-6060

357 Front St Unit B
Belleville, Ontario K8N 2Z9
(613) 966-6060
(613) 966-2904
Contact Us
Contact us for more information


















































