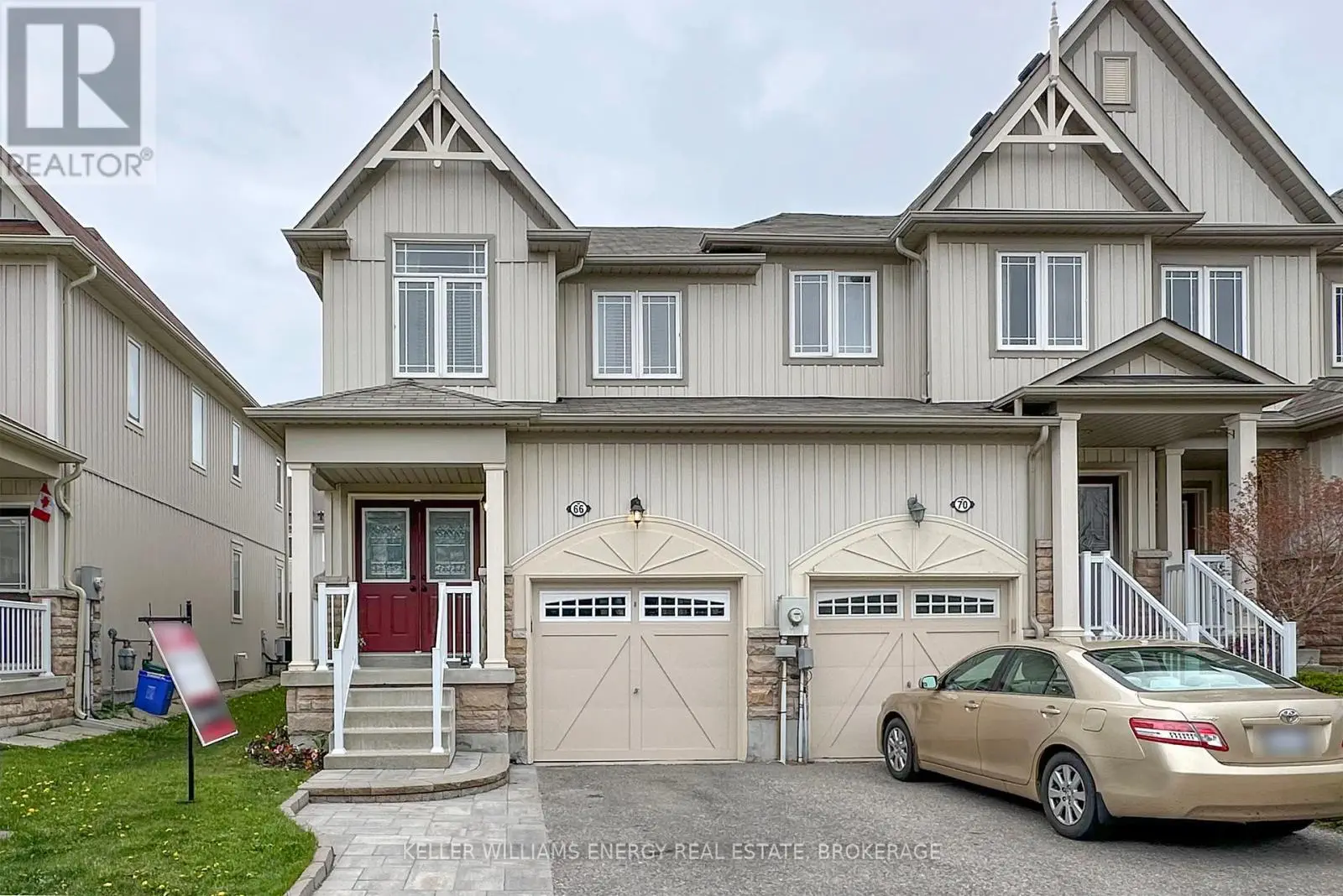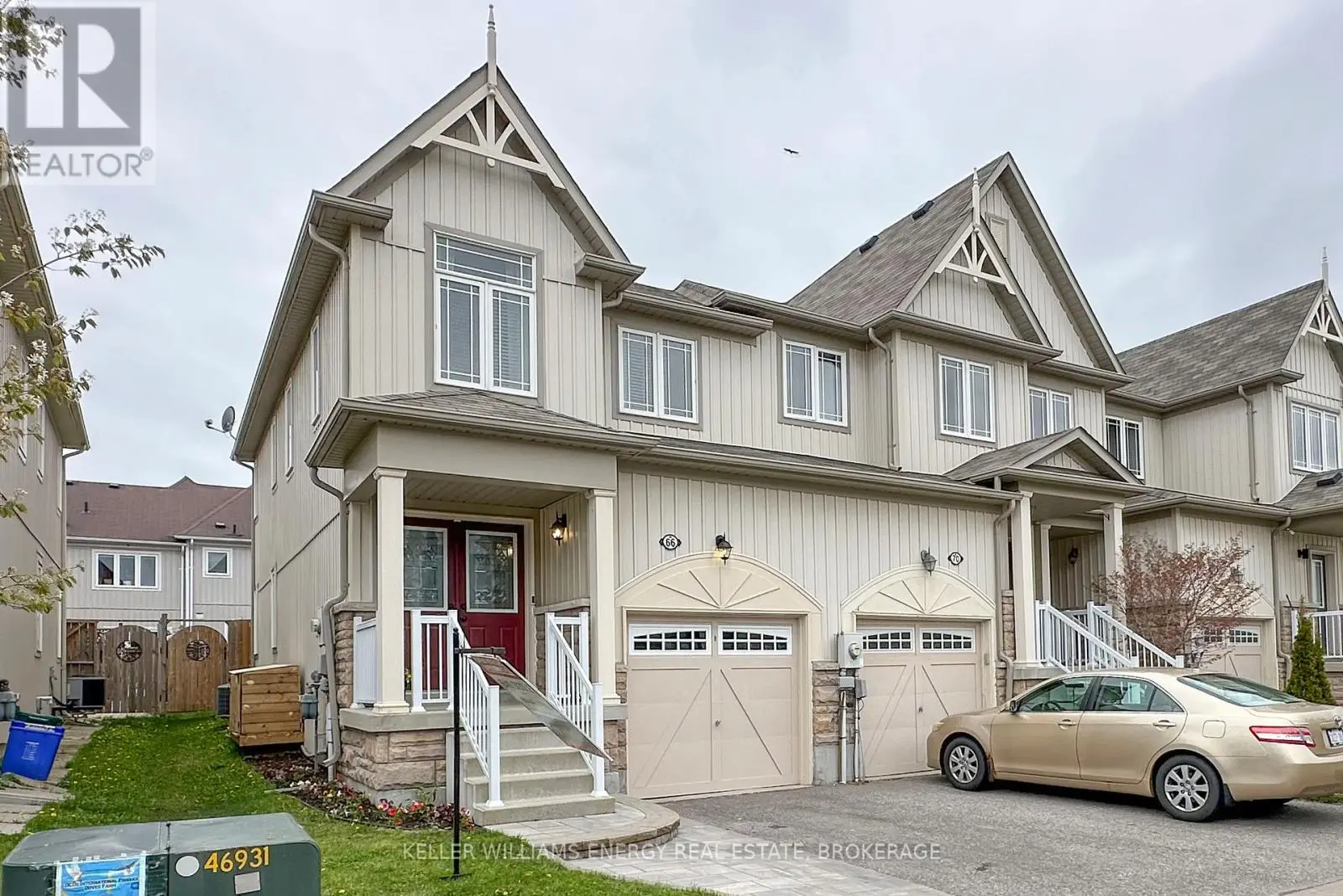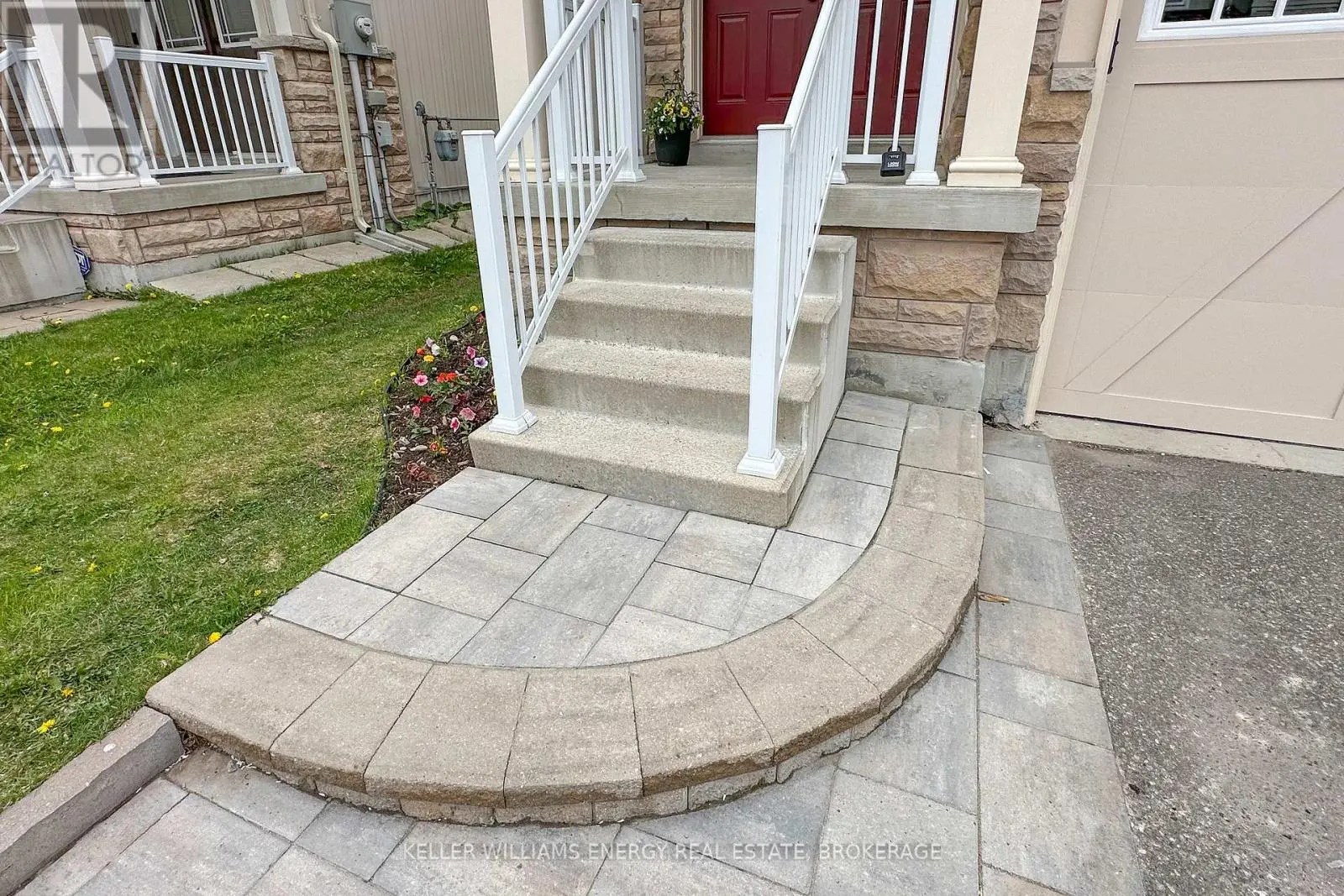40 - 66 Connell Lane Clarington, Ontario L1C 0L1
$599,900Maintenance,
$134.78 Monthly
Maintenance,
$134.78 MonthlyWelcome to 66 Connell Lane. Located in the North Clarington Community of Bowmanville. As you enter the foyer you will find ceramic flooring and closet, laminate thru out the main floor, 2pc bath, kitchen has ceramic flooring, white appliances, eat in area, patio doors leading out to a large back yard. Master bedroom has walk in closet, 4 pc ensuite, the two other bedrooms are good sized and have large closets and broadloom flooring. The upper bathroom is 4 pc with ceramic flooring. Basement is finished with laminate flooring and built in shelving to store books, movies etc. You will also find the laundry and extra storage. Perfect starter home, just move in. Close to schools, stores, restaurants, parks, transit and Hwy 401 (id:59743)
Open House
This property has open houses!
11:00 am
Ends at:1:00 pm
11:00 am
Ends at:1:00 pm
Property Details
| MLS® Number | E12149500 |
| Property Type | Single Family |
| Community Name | Bowmanville |
| Community Features | Pet Restrictions |
| Parking Space Total | 2 |
| Structure | Deck |
Building
| Bathroom Total | 3 |
| Bedrooms Above Ground | 3 |
| Bedrooms Total | 3 |
| Appliances | Water Heater, Dishwasher, Freezer, Garage Door Opener, Microwave, Stove, Refrigerator |
| Basement Development | Finished |
| Basement Type | N/a (finished) |
| Cooling Type | Central Air Conditioning |
| Exterior Finish | Brick, Vinyl Siding |
| Flooring Type | Ceramic, Laminate, Carpeted |
| Half Bath Total | 1 |
| Heating Fuel | Natural Gas |
| Heating Type | Forced Air |
| Stories Total | 2 |
| Size Interior | 1,200 - 1,399 Ft2 |
| Type | Row / Townhouse |
Parking
| Garage |
Land
| Acreage | No |
Rooms
| Level | Type | Length | Width | Dimensions |
|---|---|---|---|---|
| Second Level | Primary Bedroom | 4.45 m | 3.42 m | 4.45 m x 3.42 m |
| Second Level | Bedroom 2 | 3.2 m | 2.5 m | 3.2 m x 2.5 m |
| Second Level | Bedroom 3 | 2.91 m | 2.41 m | 2.91 m x 2.41 m |
| Basement | Laundry Room | 2.56 m | 2.39 m | 2.56 m x 2.39 m |
| Basement | Recreational, Games Room | 11.75 m | 4.85 m | 11.75 m x 4.85 m |
| Main Level | Kitchen | 3.12 m | 2.2 m | 3.12 m x 2.2 m |
| Main Level | Living Room | 4.67 m | 2.59 m | 4.67 m x 2.59 m |
https://www.realtor.ca/real-estate/28315084/40-66-connell-lane-clarington-bowmanville-bowmanville

Salesperson
(905) 441-2998
(905) 441-2998

285 Taunton Rd E Unit 1
Oshawa, Ontario L1G 3V2
(905) 723-5944
(905) 576-2253
Contact Us
Contact us for more information
































