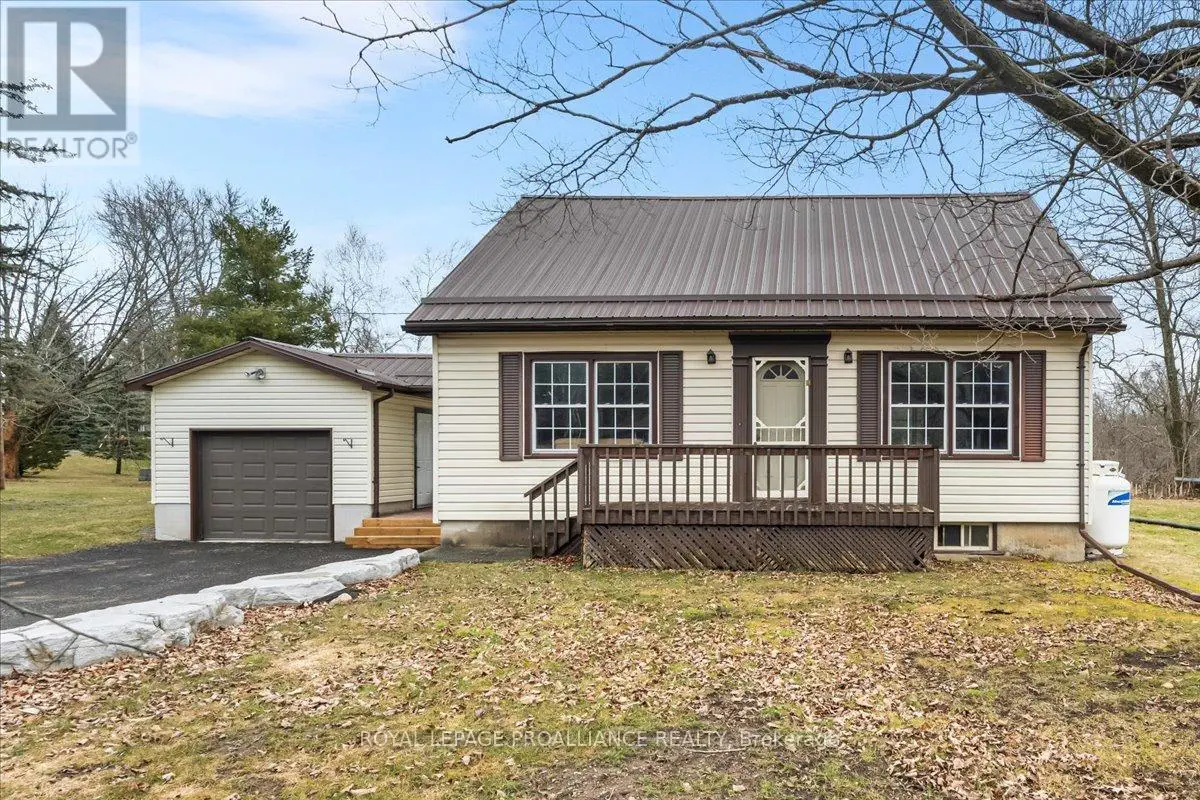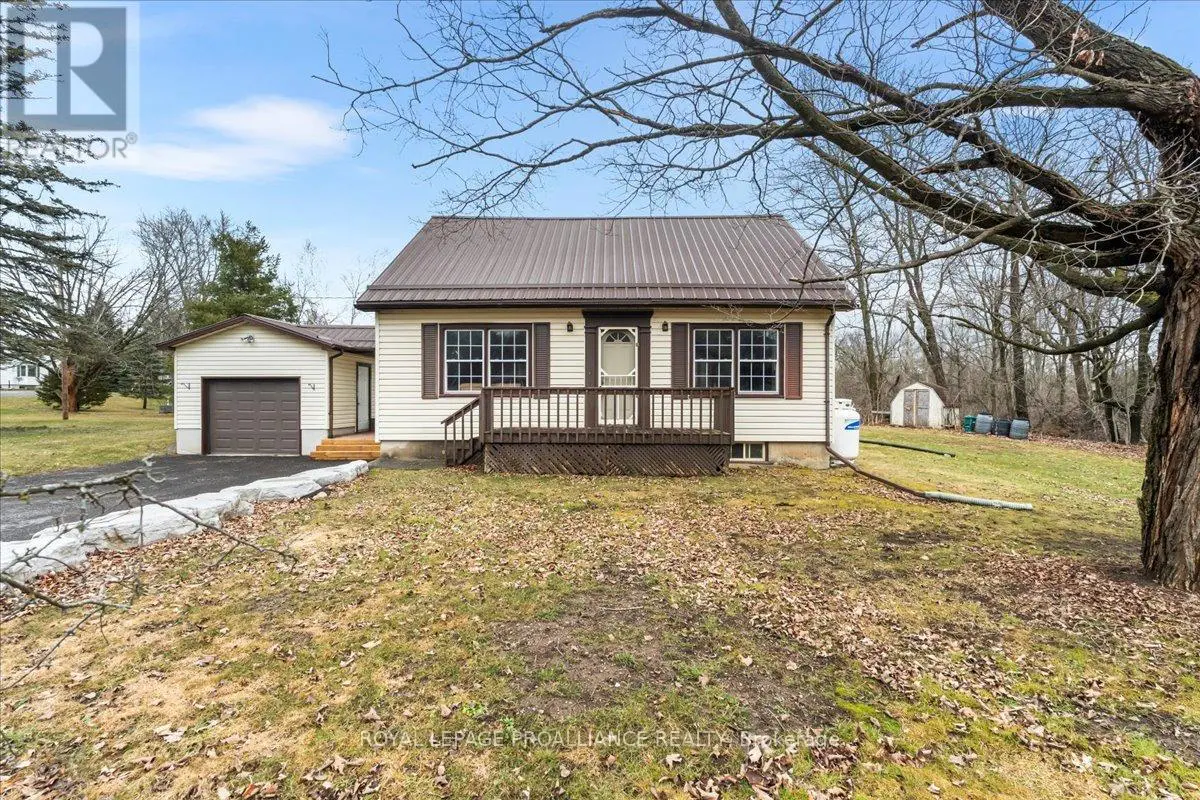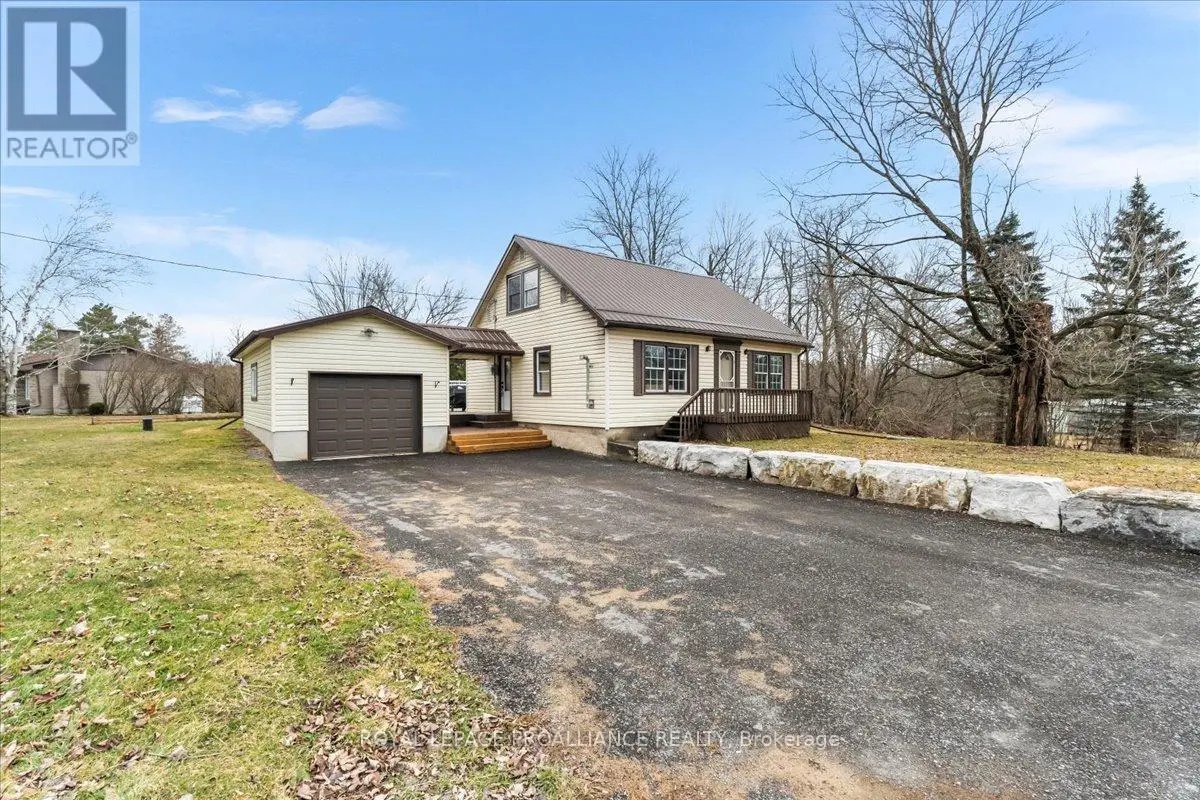402 Beatty Road Belleville, Ontario K0K 3E0
$495,000
Welcome to 402 Beatty Rd. Pride of ownership shines through this house that you'll want to call HOME ! Coming in you'll find a large entryway , a bright living room with pellet stove, 4pc updated bath , dining room and an updated kitchen with plenty of cabinetry , granite countertops and stainless steel appliances. From the kitchen enter into the 3 season sunroom perfect for entertaining. There are 2 bedrooms upstairs and the lower level features a bonus room and a flexible space for a gym, office, guest room, the utility/laundry room and plenty of storage. The outside will wow you with the pool, (2022) salt water hot tub 1.5 garage , steel roof parking for 6 vehicles. (id:59743)
Property Details
| MLS® Number | X12058789 |
| Property Type | Single Family |
| Community Name | Thurlow Ward |
| Community Features | School Bus |
| Features | Level Lot, Irregular Lot Size, Sump Pump |
| Parking Space Total | 7 |
| Pool Type | Above Ground Pool |
| Structure | Deck, Porch, Shed |
Building
| Bathroom Total | 1 |
| Bedrooms Above Ground | 2 |
| Bedrooms Total | 2 |
| Age | 51 To 99 Years |
| Appliances | Water Softener, Water Treatment |
| Basement Development | Partially Finished |
| Basement Type | Full (partially Finished) |
| Construction Status | Insulation Upgraded |
| Construction Style Attachment | Detached |
| Exterior Finish | Vinyl Siding |
| Fireplace Fuel | Pellet |
| Fireplace Present | Yes |
| Fireplace Type | Stove |
| Foundation Type | Block |
| Heating Fuel | Propane |
| Heating Type | Forced Air |
| Stories Total | 2 |
| Size Interior | 1,100 - 1,500 Ft2 |
| Type | House |
| Utility Water | Drilled Well |
Parking
| Detached Garage | |
| Garage |
Land
| Acreage | No |
| Sewer | Septic System |
| Size Depth | 162 Ft ,3 In |
| Size Frontage | 214 Ft ,8 In |
| Size Irregular | 214.7 X 162.3 Ft ; 34.9x60.17x222.09x204.66 |
| Size Total Text | 214.7 X 162.3 Ft ; 34.9x60.17x222.09x204.66|1/2 - 1.99 Acres |
| Zoning Description | Rr24 |
Rooms
| Level | Type | Length | Width | Dimensions |
|---|---|---|---|---|
| Second Level | Primary Bedroom | 4.23 m | 3.63 m | 4.23 m x 3.63 m |
| Second Level | Bedroom 2 | 3.63 m | 3.34 m | 3.63 m x 3.34 m |
| Basement | Exercise Room | 4.46 m | 6.69 m | 4.46 m x 6.69 m |
| Basement | Utility Room | 8.18 m | 7.09 m | 8.18 m x 7.09 m |
| Basement | Office | 1.23 m | 2.88 m | 1.23 m x 2.88 m |
| Main Level | Living Room | 4.83 m | 4.22 m | 4.83 m x 4.22 m |
| Main Level | Den | 3.6 m | 4.27 m | 3.6 m x 4.27 m |
| Main Level | Dining Room | 4.83 m | 3.62 m | 4.83 m x 3.62 m |
| Main Level | Kitchen | 3.61 m | 2.99 m | 3.61 m x 2.99 m |
| Main Level | Sunroom | 2.92 m | 5.79 m | 2.92 m x 5.79 m |
Utilities
| Cable | Available |
https://www.realtor.ca/real-estate/28113562/402-beatty-road-belleville-thurlow-ward-thurlow-ward

Salesperson
(613) 394-4837

(613) 394-4837
(613) 394-2897
Contact Us
Contact us for more information





































