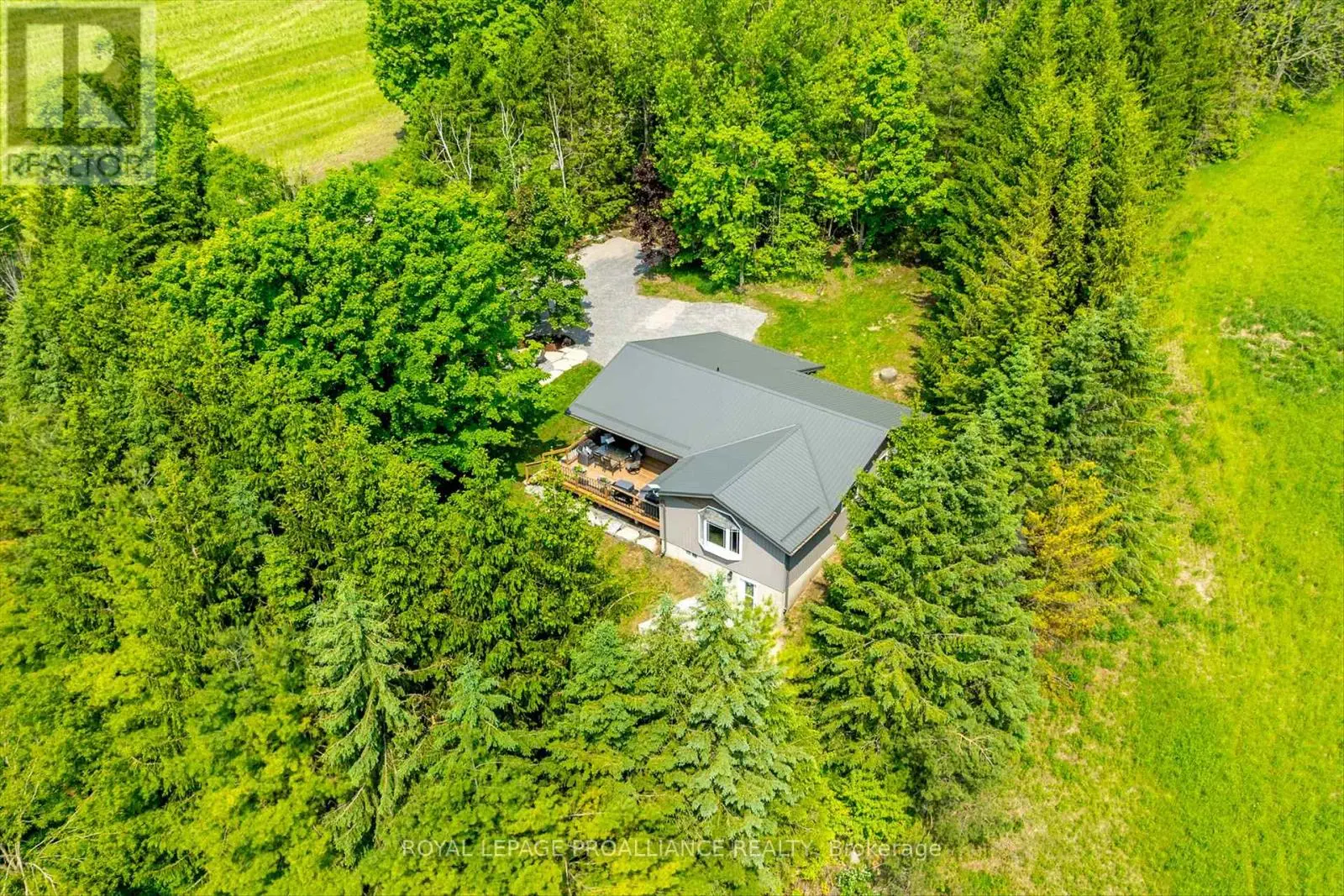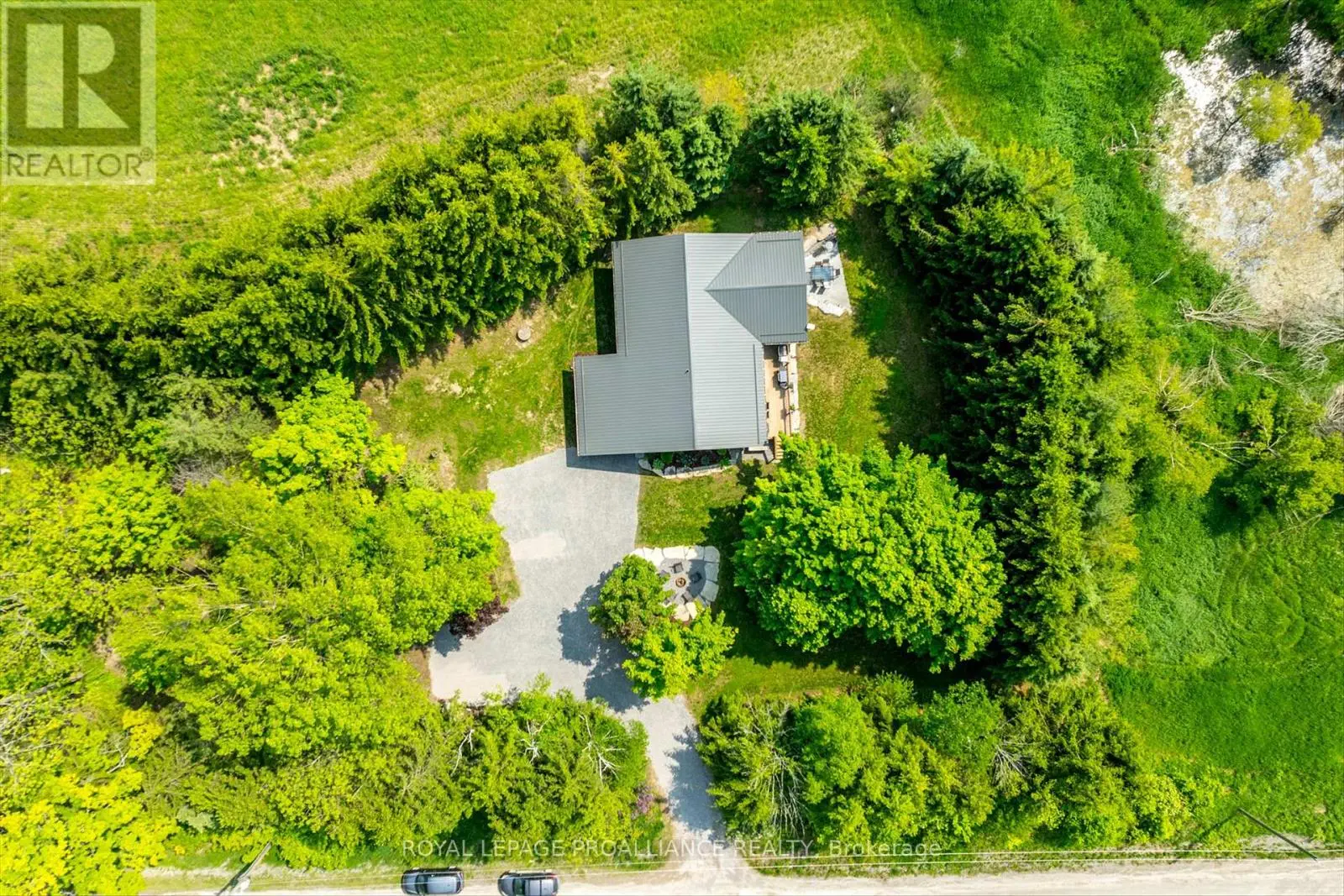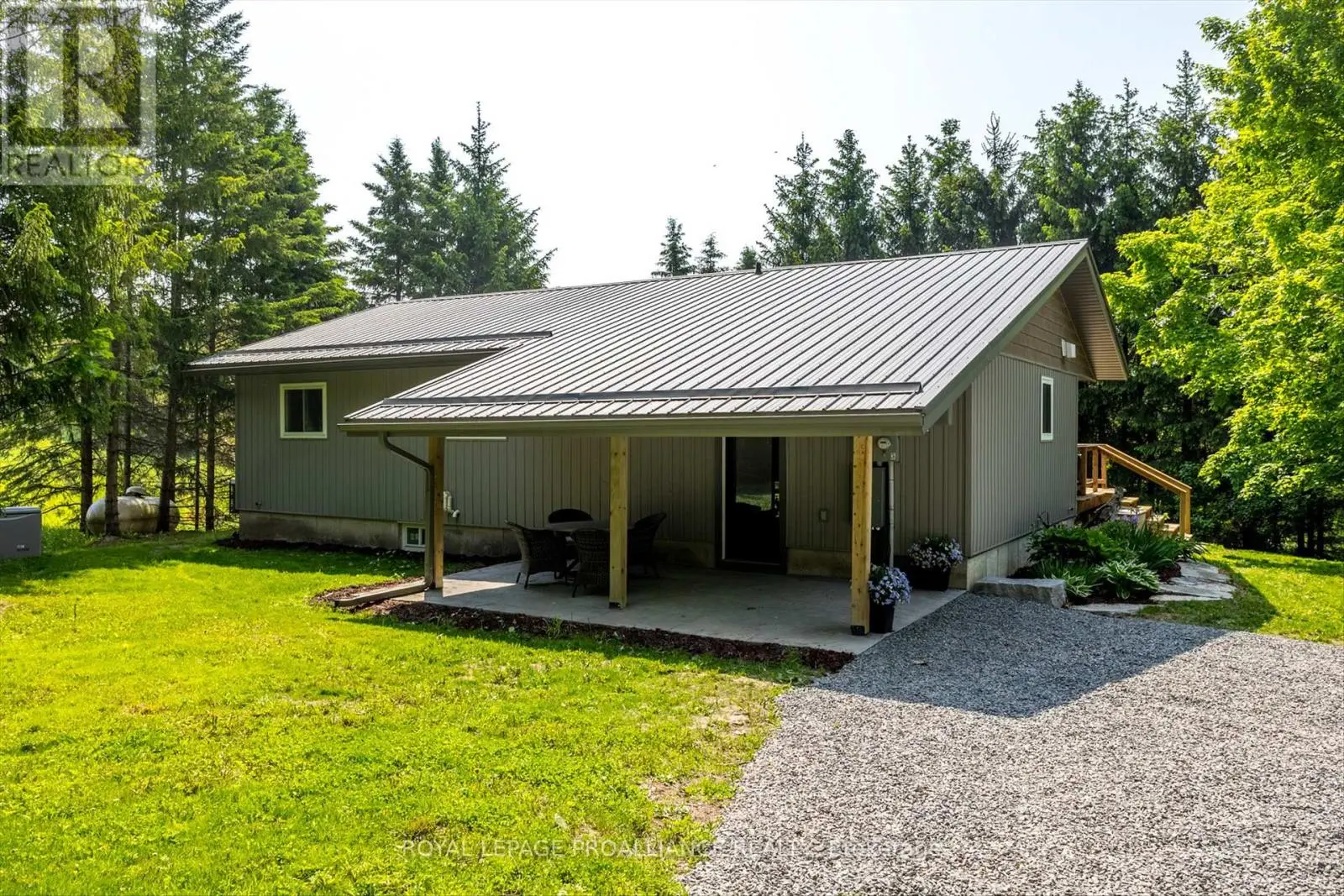5 Bedroom
3 Bathroom
1,100 - 1,500 ft2
Raised Bungalow
Central Air Conditioning
Forced Air
Acreage
$1,328,000
Welcome to 4045 Bowman Rd, a serene and beautifully updated country estate nestled on 57 acres in the rolling hills of Northumberland, just minutes from Cobourg and the 401. This stunning raised bungalow offers the perfect blend of modern finishes, functionality, and peaceful rural living. The main floor features an open-concept kitchen and dining area, a bright and inviting living room with walk-out access to the deck, a spacious primary bedroom with ensuite, two additional bedrooms, a full bathroom, and a convenient laundry room. With hardwood floors throughout, large windows, and a warm, airy layout, the home is designed for everyday comfort and effortless entertaining. The fully finished lower level offers a separate living space complete with its own kitchen, living room, two bedrooms, one full bathroom, storage, and a walk-out/separate entrance---ideal for multi-generational living or potential rental income. This home has been thoughtfully renovated and is move-in ready (all new roof, furnace, air conditioner, generator, plumbing, electrical), featuring a metal roof, backup automatic generator, and beautifully landscaped grounds complete with a fire pit area for cozy evenings outdoors. Enjoy relaxing on the covered porch or taking in the peace and privacy that surrounds you. The expansive acreage includes a barn, a mix of pasture, workable fields, trees and plenty of open space for hobby farming, animals, or simply embracing the beauty of rural life. Set well back from the road, this property offers privacy while still being just a short drive from Cobourg's amenities, vibrant downtown, beaches, and easy access to the 401.This exceptional property is perfect for those looking to embrace full-time country living on a breathtaking and versatile piece of land. Don't miss this rare opportunity---your peaceful rural lifestyle awaits! (id:59743)
Property Details
|
MLS® Number
|
X12199594 |
|
Property Type
|
Single Family |
|
Community Name
|
Rural Hamilton |
|
Easement
|
Easement, Environment Protected |
|
Equipment Type
|
Propane Tank |
|
Features
|
Wooded Area, Irregular Lot Size, Rolling, Tiled, Level, Carpet Free |
|
Parking Space Total
|
6 |
|
Rental Equipment Type
|
Propane Tank |
|
Structure
|
Deck, Porch, Paddocks/corralls, Barn, Barn, Barn, Barn |
Building
|
Bathroom Total
|
3 |
|
Bedrooms Above Ground
|
3 |
|
Bedrooms Below Ground
|
2 |
|
Bedrooms Total
|
5 |
|
Age
|
31 To 50 Years |
|
Appliances
|
Water Softener, Water Treatment, Dishwasher, Dryer, Hood Fan, Stove, Washer, Refrigerator |
|
Architectural Style
|
Raised Bungalow |
|
Basement Development
|
Finished |
|
Basement Features
|
Walk Out |
|
Basement Type
|
Full (finished) |
|
Construction Status
|
Insulation Upgraded |
|
Construction Style Attachment
|
Detached |
|
Cooling Type
|
Central Air Conditioning |
|
Exterior Finish
|
Vinyl Siding |
|
Fire Protection
|
Smoke Detectors |
|
Foundation Type
|
Poured Concrete |
|
Heating Fuel
|
Propane |
|
Heating Type
|
Forced Air |
|
Stories Total
|
1 |
|
Size Interior
|
1,100 - 1,500 Ft2 |
|
Type
|
House |
|
Utility Power
|
Generator |
|
Utility Water
|
Dug Well |
Parking
Land
|
Access Type
|
Year-round Access |
|
Acreage
|
Yes |
|
Sewer
|
Septic System |
|
Size Frontage
|
691 Ft ,1 In |
|
Size Irregular
|
691.1 Ft |
|
Size Total Text
|
691.1 Ft|50 - 100 Acres |
Rooms
| Level |
Type |
Length |
Width |
Dimensions |
|
Basement |
Bedroom 3 |
4.67 m |
2.72 m |
4.67 m x 2.72 m |
|
Basement |
Bedroom 4 |
3.54 m |
4.45 m |
3.54 m x 4.45 m |
|
Basement |
Recreational, Games Room |
4.25 m |
11.18 m |
4.25 m x 11.18 m |
|
Basement |
Bathroom |
3.16 m |
1.52 m |
3.16 m x 1.52 m |
|
Basement |
Utility Room |
3.28 m |
2.31 m |
3.28 m x 2.31 m |
|
Basement |
Utility Room |
3.28 m |
2.74 m |
3.28 m x 2.74 m |
|
Basement |
Other |
3.3 m |
1.91 m |
3.3 m x 1.91 m |
|
Main Level |
Foyer |
3.15 m |
3.33 m |
3.15 m x 3.33 m |
|
Main Level |
Kitchen |
3.75 m |
3.96 m |
3.75 m x 3.96 m |
|
Main Level |
Dining Room |
3.82 m |
5.09 m |
3.82 m x 5.09 m |
|
Main Level |
Living Room |
4.75 m |
6.13 m |
4.75 m x 6.13 m |
|
Main Level |
Primary Bedroom |
3.66 m |
3.48 m |
3.66 m x 3.48 m |
|
Main Level |
Bathroom |
1.9 m |
2.36 m |
1.9 m x 2.36 m |
|
Main Level |
Bedroom 2 |
3.07 m |
3.02 m |
3.07 m x 3.02 m |
|
Main Level |
Bedroom 3 |
3.06 m |
3.45 m |
3.06 m x 3.45 m |
|
Main Level |
Laundry Room |
1.43 m |
2.31 m |
1.43 m x 2.31 m |
|
Main Level |
Bathroom |
1.51 m |
2.31 m |
1.51 m x 2.31 m |
Utilities
https://www.realtor.ca/real-estate/28423344/4045-bowman-road-hamilton-township-rural-hamilton
MARK SOKOLSKI
Salesperson
(705) 927-3194


















































