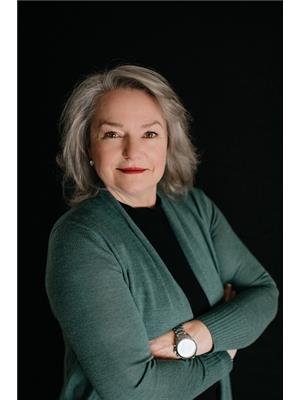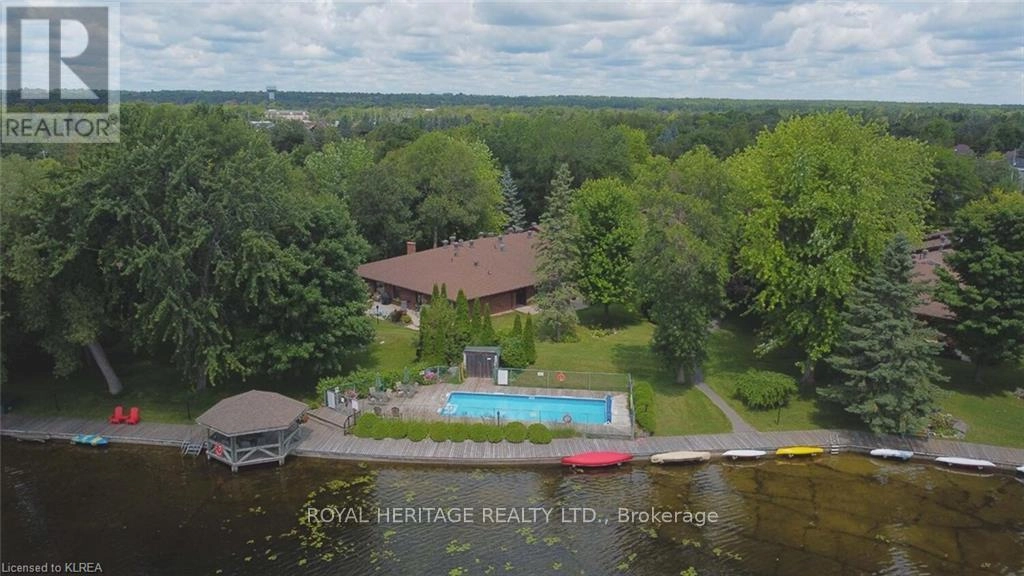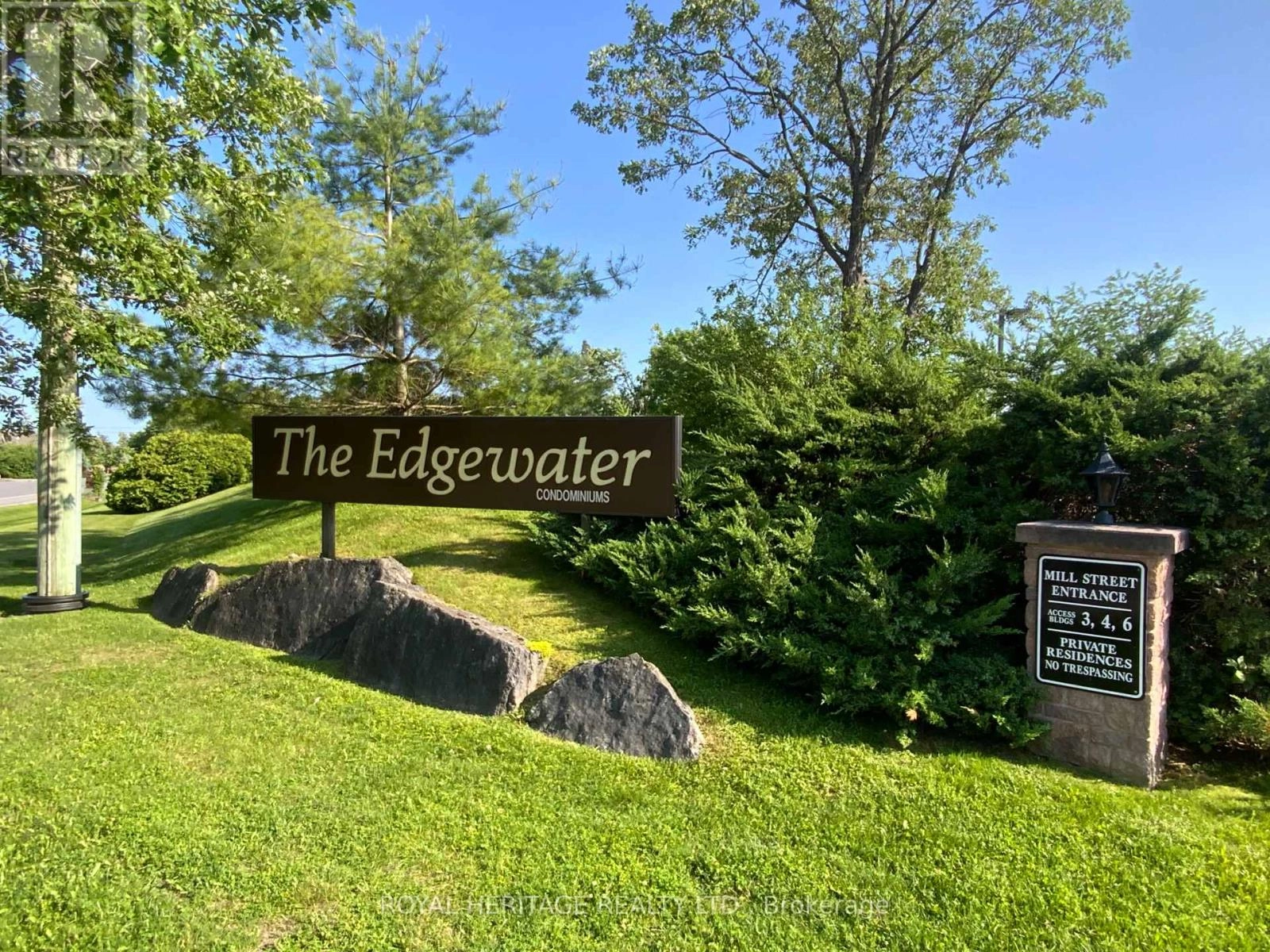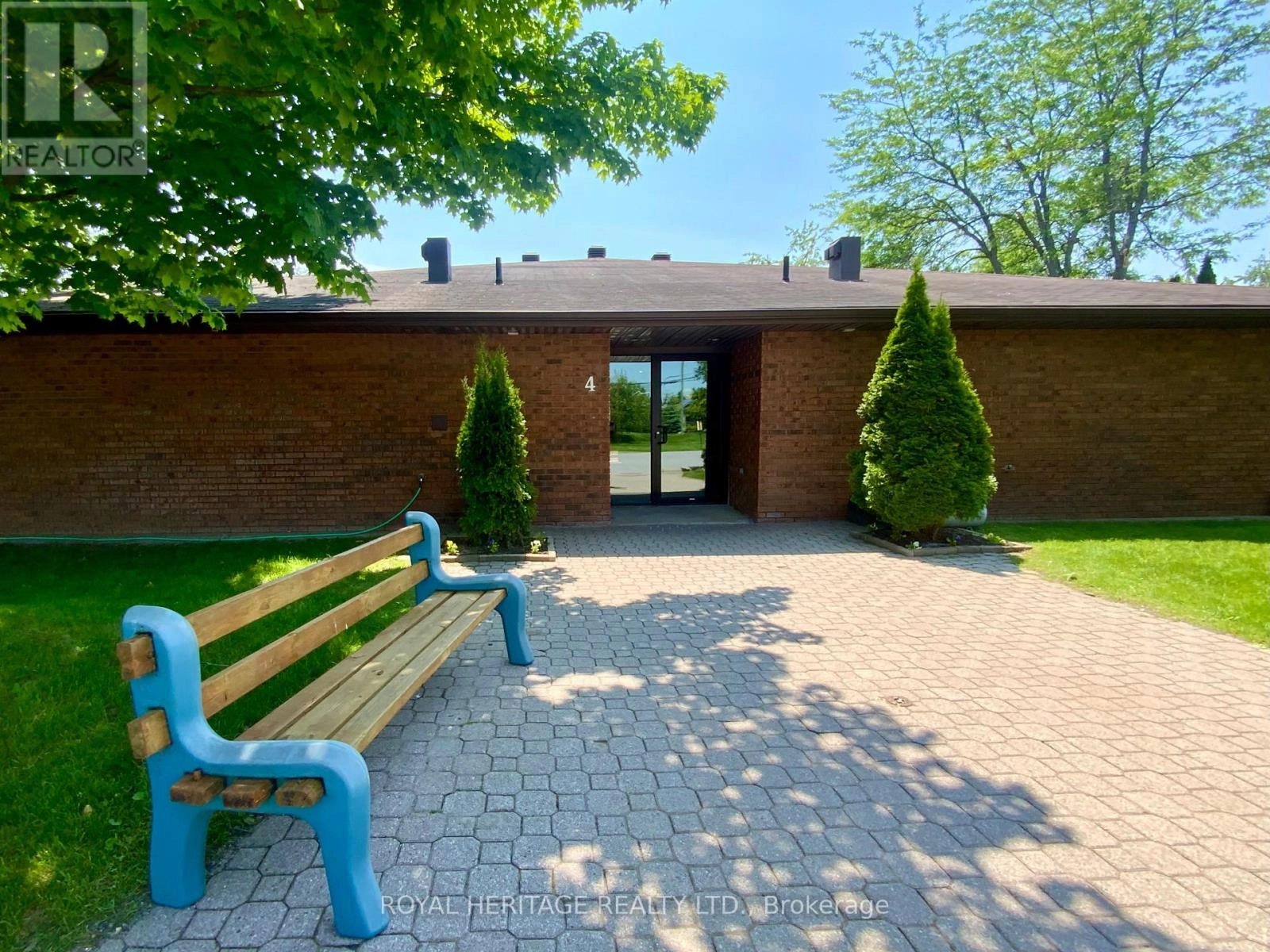405 - 200 East Street S Kawartha Lakes, Ontario K0M 1A0
$599,750Maintenance, Common Area Maintenance, Parking, Insurance
$630 Monthly
Maintenance, Common Area Maintenance, Parking, Insurance
$630 MonthlyBobcaygeon Waterfront Condos-Right size your living space and enjoy a carefree lifestyle at Edgewater when you make the move to beautiful Bobcaygeon. Steps to Downtown shops and amenities, situated on 11 acres of manicured grounds, walking trails & mature trees along with a private Club House, inground swimming pool and waterfront docking on Little Bob Channel. Highly sought after Bungalow Suites offer country living with in town amenities. Experience the freedom of locking up and travelling the World right from the Edgewater docks. Updated 1 bedroom + Den bungalow boasts a newly renovated kitchen and 3 piece bath, spacious Primary Bedroom with wall to wall closets plus fresh paint throughout! Enjoy a move in ready, open concept living space that's perfect for active retirees! One level living indoors and a convenient walkout to the private interlocking brick patio for entertaining. Socializing couldn't get any easier at the Club, enjoying a day on the Lake or at the the Beach relaxing on the sand. 2 hours from the GTA, 30 minutes to big box shopping and a delightful stroll to Downtown Bobcaygeon. (id:59743)
Property Details
| MLS® Number | X12217745 |
| Property Type | Single Family |
| Community Name | Bobcaygeon |
| Amenities Near By | Beach, Golf Nearby, Marina |
| Community Features | Fishing, Pet Restrictions, Community Centre |
| Easement | Other, Sub Division Covenants |
| Features | Wooded Area, Backs On Greenbelt, Waterway, Balcony, Level, Carpet Free, In Suite Laundry |
| Parking Space Total | 1 |
| Pool Type | Outdoor Pool |
| Structure | Clubhouse, Patio(s), Dock |
| View Type | View Of Water |
| Water Front Type | Waterfront |
Building
| Bathroom Total | 1 |
| Bedrooms Above Ground | 1 |
| Bedrooms Total | 1 |
| Amenities | Recreation Centre |
| Appliances | Water Heater, Dishwasher, Dryer, Hood Fan, Stove, Washer, Refrigerator |
| Architectural Style | Bungalow |
| Cooling Type | Central Air Conditioning |
| Exterior Finish | Brick |
| Fire Protection | Smoke Detectors |
| Flooring Type | Laminate |
| Heating Fuel | Electric |
| Heating Type | Forced Air |
| Stories Total | 1 |
| Size Interior | 700 - 799 Ft2 |
| Type | Apartment |
Parking
| No Garage |
Land
| Access Type | Year-round Access, Private Docking |
| Acreage | No |
| Land Amenities | Beach, Golf Nearby, Marina |
| Landscape Features | Landscaped |
| Zoning Description | S1 |
Rooms
| Level | Type | Length | Width | Dimensions |
|---|---|---|---|---|
| Main Level | Living Room | 4.6 m | 4.27 m | 4.6 m x 4.27 m |
| Main Level | Kitchen | 2.74 m | 2.13 m | 2.74 m x 2.13 m |
| Main Level | Den | 3.66 m | 2.74 m | 3.66 m x 2.74 m |
| Main Level | Bedroom | 3.66 m | 3.66 m | 3.66 m x 3.66 m |
| Main Level | Bathroom | 2.13 m | 1.52 m | 2.13 m x 1.52 m |
| Main Level | Utility Room | 3.35 m | 2.44 m | 3.35 m x 2.44 m |

Broker
(705) 738-2110
kawarthakelli.ca/
www.facebook.com/kawarthakelli
www.linkedin.com/in/kelli-lovell-710aa6150/
Contact Us
Contact us for more information






















