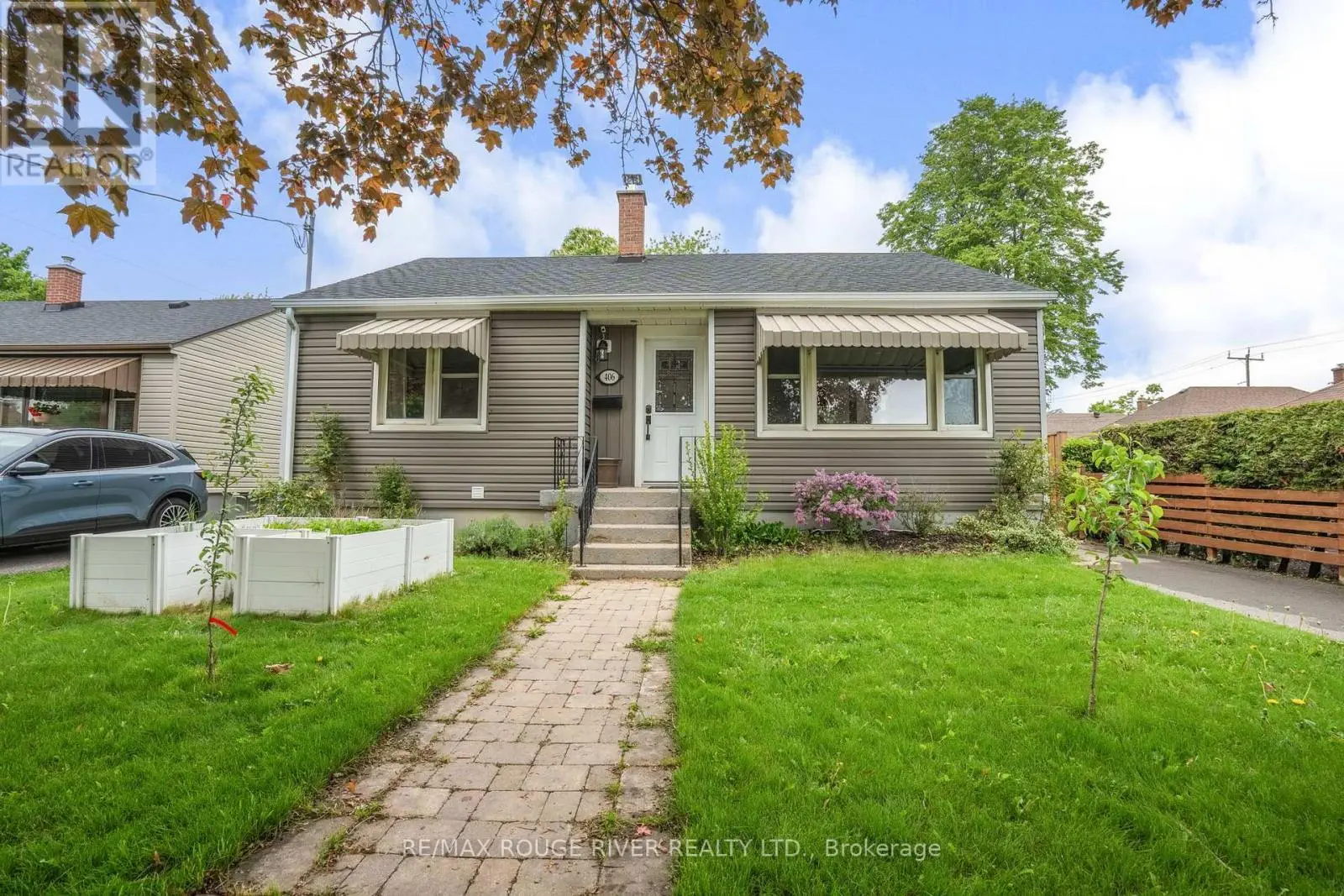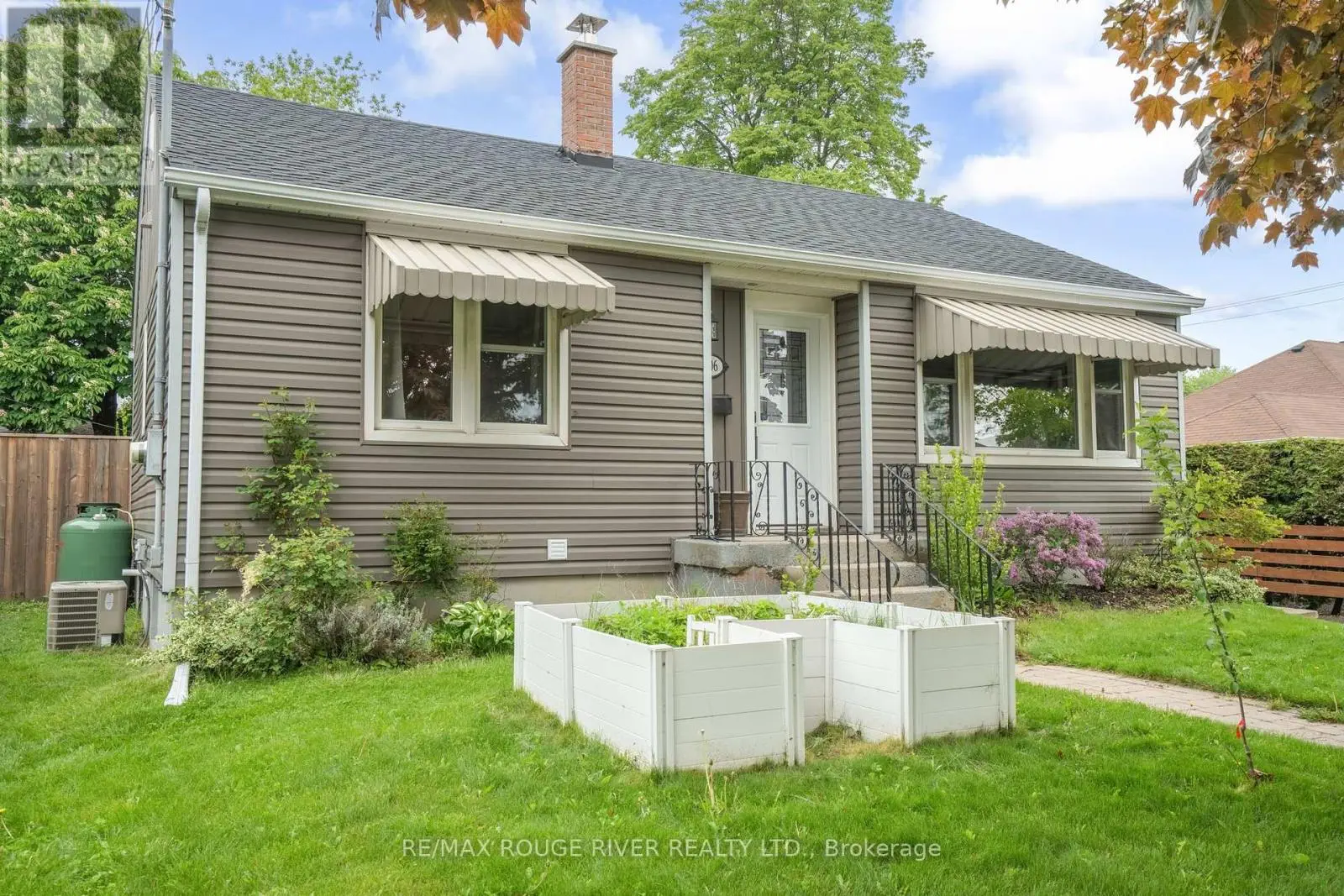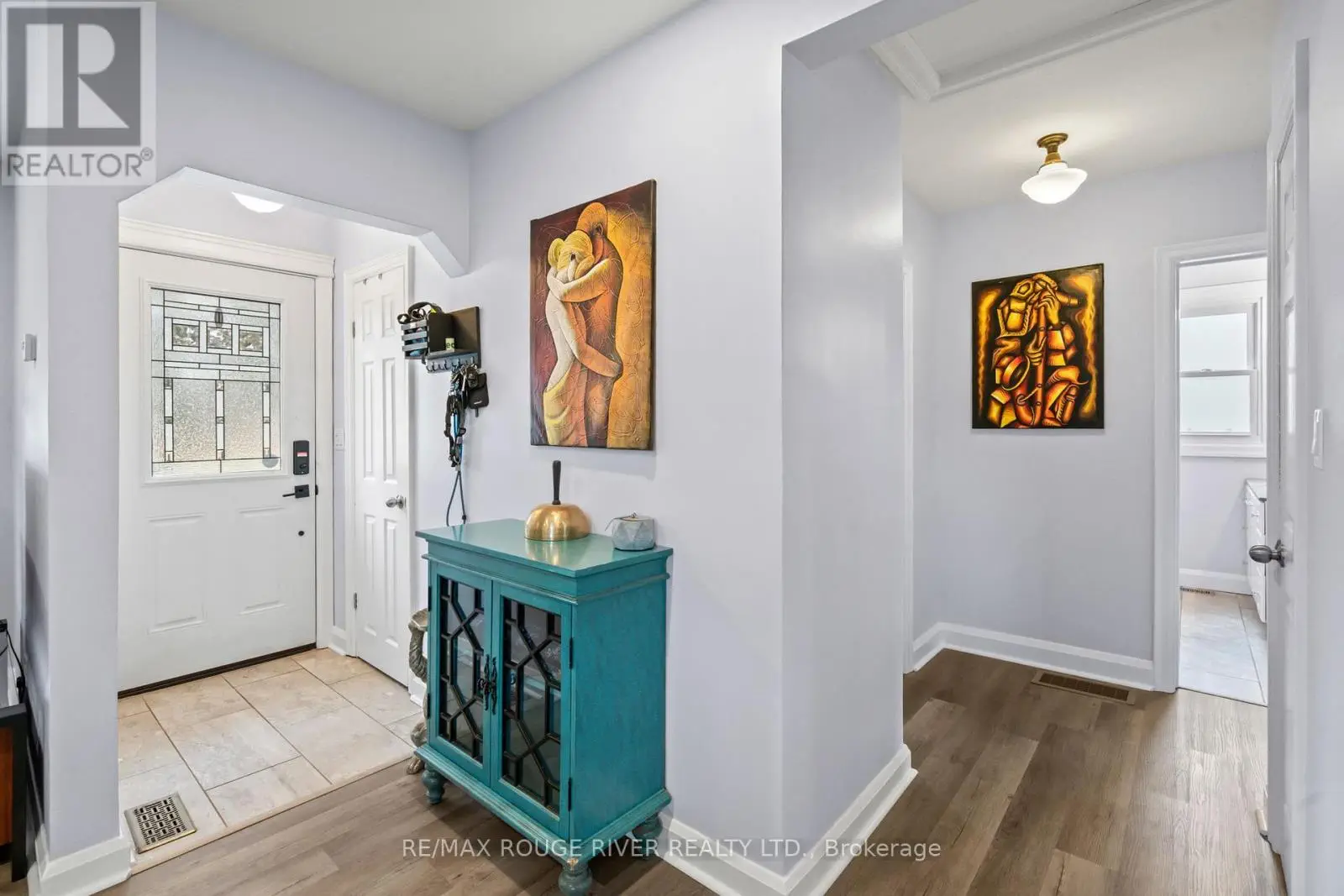406 Gliddon Avenue Oshawa, Ontario L1H 1Z7
$2,900 Monthly
Wow! This is a rare opportunity to lease an entire detached home.Welcome to this beautifully updated and fully finished home, offering 2+1 bedrooms and 2 full bathrooms, ideal for families or professionals seeking a comfortable, turnkey rental.The main floor features an open-concept layout with a custom kitchen showcasing granite countertops, a breakfast bar, stylish backsplash, stainless steel appliances, and a sliding glass door that opens onto a spacious sunroom. The kitchen overlooks a bright family room with a large picture window that fills the space with natural light.High-end vinyl plank flooring and pot lights flow throughout the home, adding both style and warmth. A fully renovated 4-piece bathroom is located on the main level, while the professionally finished basement includes a large rec room with a cozy wood stove, an additional bedroom, and a modern 3-piece bathperfect for guests, a home office, or in-law use.A recently added sunroom extends the living space and offers access to a deck and private patio area. The fully fenced backyard provides a peaceful outdoor retreat and is perfect for relaxing or entertaining.Located in a sought-after neighborhood, this home is close to schools, parks, shopping, and transit offering both comfort and convenience! (id:59743)
Property Details
| MLS® Number | E12250234 |
| Property Type | Single Family |
| Neigbourhood | Central |
| Community Name | Central |
| Amenities Near By | Park, Public Transit, Schools |
| Features | Irregular Lot Size |
| Parking Space Total | 4 |
| Structure | Shed |
Building
| Bathroom Total | 2 |
| Bedrooms Above Ground | 2 |
| Bedrooms Below Ground | 1 |
| Bedrooms Total | 3 |
| Architectural Style | Bungalow |
| Basement Development | Finished |
| Basement Type | N/a (finished) |
| Construction Style Attachment | Detached |
| Cooling Type | Central Air Conditioning |
| Exterior Finish | Vinyl Siding |
| Fireplace Present | Yes |
| Fireplace Type | Woodstove |
| Flooring Type | Laminate |
| Foundation Type | Unknown |
| Heating Fuel | Propane |
| Heating Type | Forced Air |
| Stories Total | 1 |
| Size Interior | 700 - 1,100 Ft2 |
| Type | House |
| Utility Water | Municipal Water |
Parking
| No Garage |
Land
| Acreage | No |
| Fence Type | Fenced Yard |
| Land Amenities | Park, Public Transit, Schools |
| Sewer | Sanitary Sewer |
| Size Depth | 121 Ft ,3 In |
| Size Frontage | 50 Ft ,4 In |
| Size Irregular | 50.4 X 121.3 Ft ; 48.48 X 112.11 X 49.79 X 121.31 Ft |
| Size Total Text | 50.4 X 121.3 Ft ; 48.48 X 112.11 X 49.79 X 121.31 Ft|under 1/2 Acre |
Rooms
| Level | Type | Length | Width | Dimensions |
|---|---|---|---|---|
| Basement | Recreational, Games Room | 9.45 m | 3.5 m | 9.45 m x 3.5 m |
| Basement | Bedroom 3 | 5.51 m | 4.05 m | 5.51 m x 4.05 m |
| Main Level | Kitchen | 4.52 m | 3.54 m | 4.52 m x 3.54 m |
| Main Level | Great Room | 4.03 m | 4.65 m | 4.03 m x 4.65 m |
| Main Level | Primary Bedroom | 4.05 m | 2.92 m | 4.05 m x 2.92 m |
| Main Level | Bedroom 2 | 2.92 m | 2.91 m | 2.92 m x 2.91 m |
| Main Level | Sunroom | 4.87 m | 4.26 m | 4.87 m x 4.26 m |
https://www.realtor.ca/real-estate/28531308/406-gliddon-avenue-oshawa-central-central


372 Taunton Road East Unit: 7
Whitby, Ontario L1R 0H4
(905) 655-8808
www.remaxrougeriver.com/
Contact Us
Contact us for more information










































