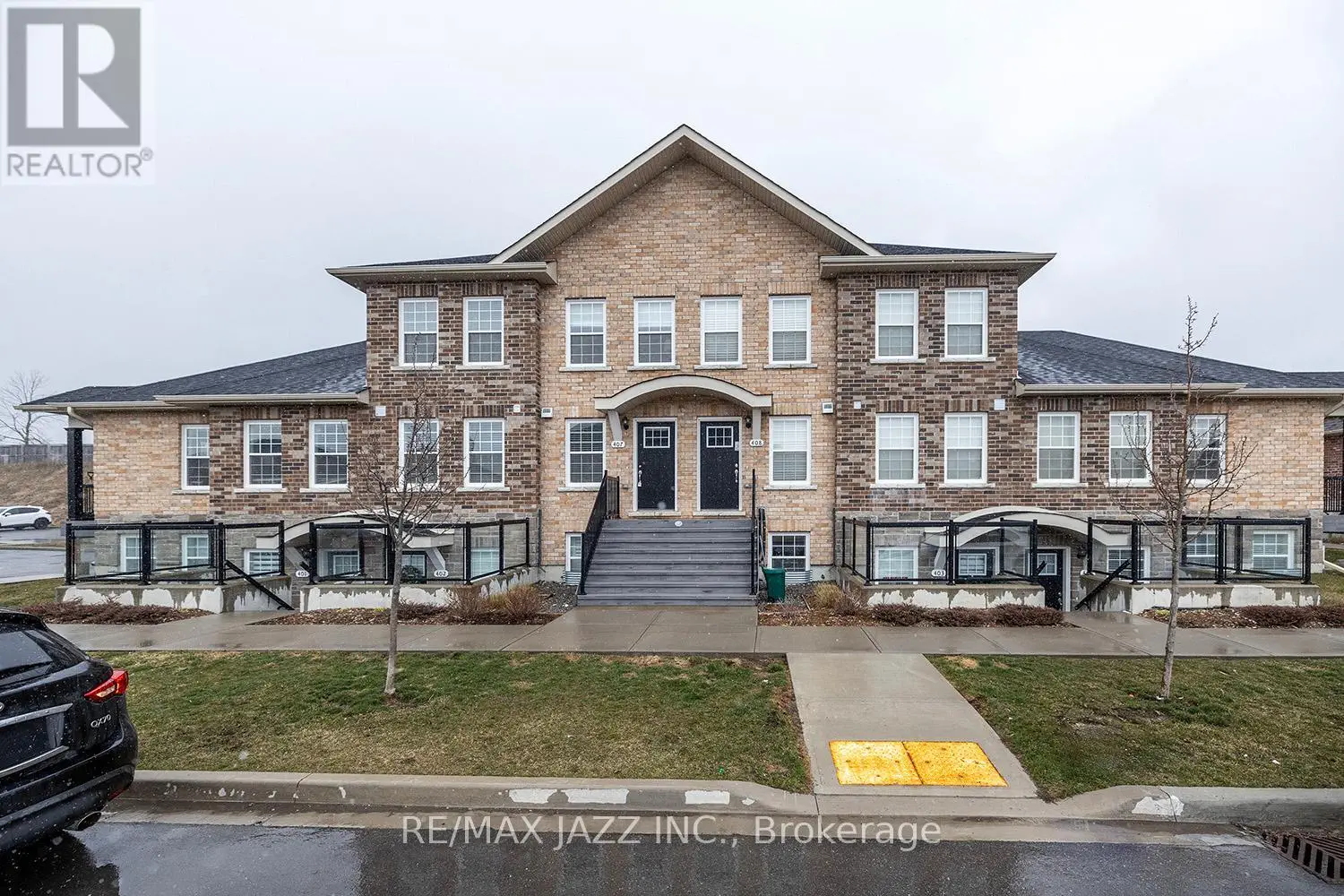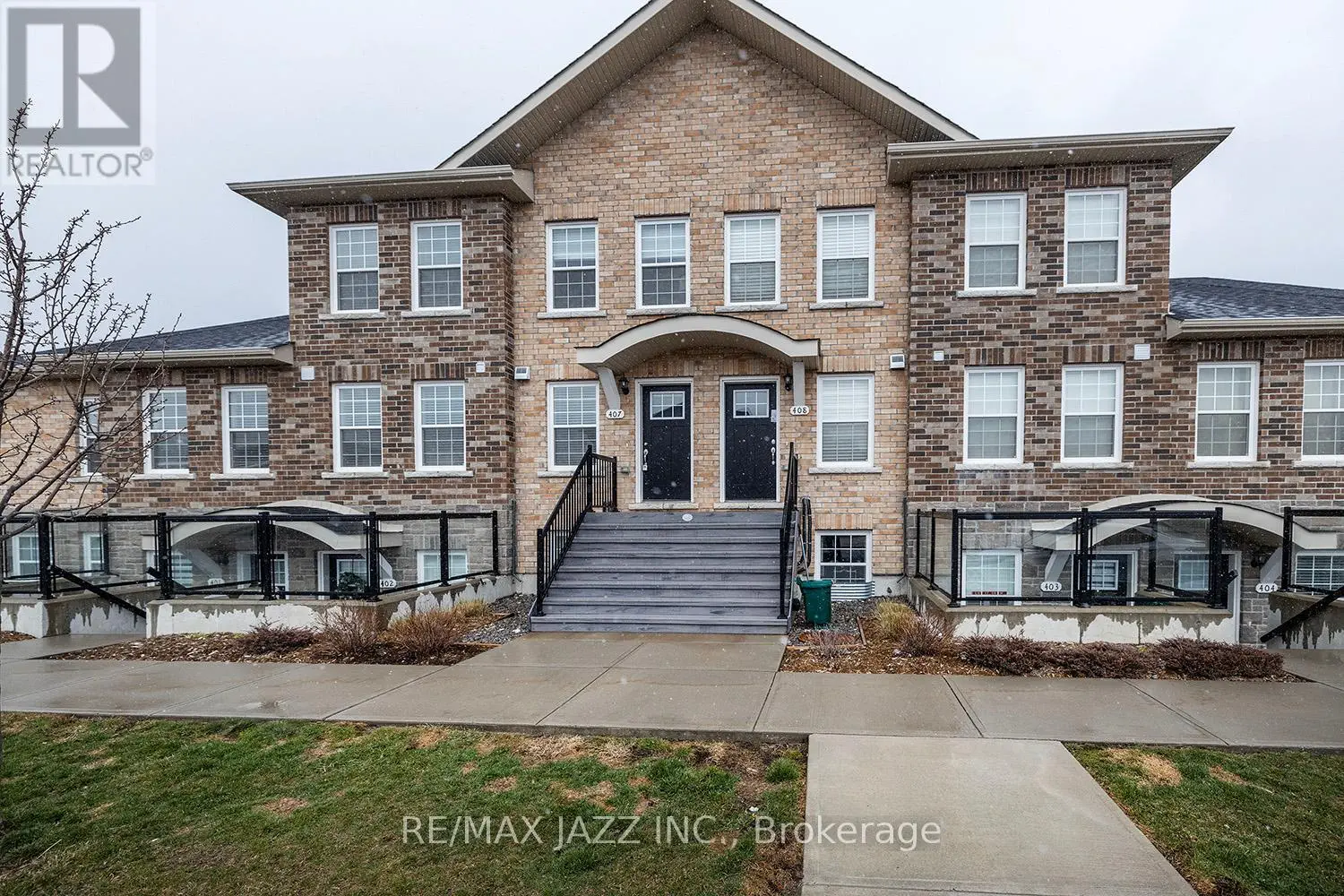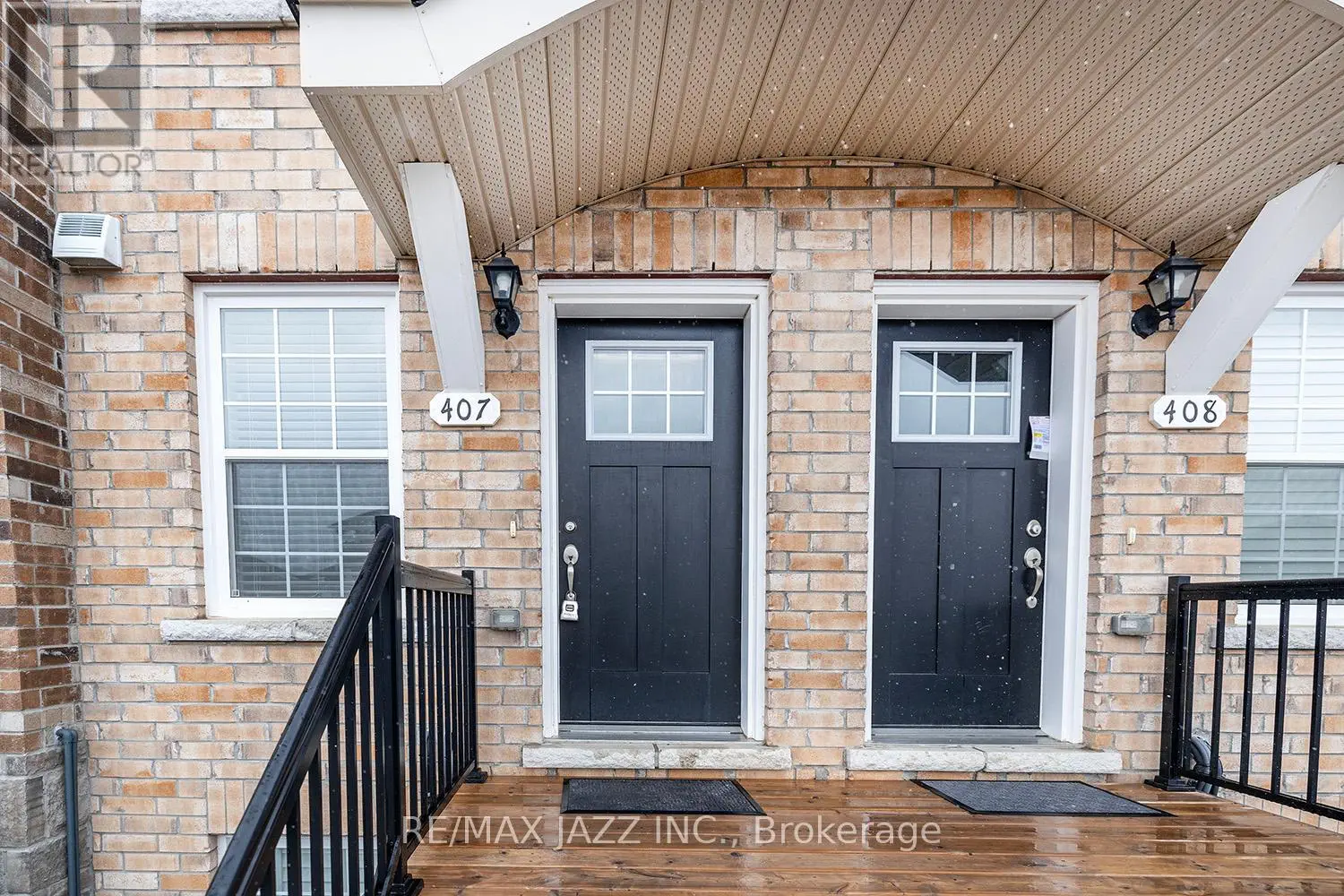407 - 460 Lonsberry Drive Cobourg, Ontario K9A 0K4
$434,900Maintenance, Common Area Maintenance, Insurance, Parking
$330.37 Monthly
Maintenance, Common Area Maintenance, Insurance, Parking
$330.37 MonthlyGreat Opportunity for First-Time Buyers, Downsizers, or Investors! Bright, Open Concept, 6 years new. 2-Storey Stacked Townhouse built by "Stalwood" in the Highly Desirable East Village located in beautiful Cobourg, minutes to the beach! 2 bedroom, 2 bathroom, Laundry Upstairs, Large Kitchen overlooks Living & Dining area, Lots of Storage, High End Cabinets, Quartz Counters, In-Unit storage, Luxury Vinyl Flooring throughout most of the unit. Easy access to outdoors & parking. Close to all amenities!! Flexible closing! Easy to show! NOTE: Property Has Been Unstaged! (id:59743)
Property Details
| MLS® Number | X12246342 |
| Property Type | Single Family |
| Community Name | Cobourg |
| Amenities Near By | Beach, Hospital, Marina, Place Of Worship, Schools |
| Community Features | Pet Restrictions, Community Centre |
| Parking Space Total | 1 |
Building
| Bathroom Total | 2 |
| Bedrooms Above Ground | 2 |
| Bedrooms Total | 2 |
| Age | 6 To 10 Years |
| Amenities | Visitor Parking |
| Appliances | Water Heater, Blinds, Dishwasher, Dryer, Microwave, Stove, Washer, Window Coverings, Refrigerator |
| Basement Type | Partial |
| Cooling Type | Wall Unit |
| Exterior Finish | Brick |
| Flooring Type | Vinyl, Ceramic |
| Foundation Type | Concrete |
| Half Bath Total | 1 |
| Heating Fuel | Electric |
| Heating Type | Heat Pump |
| Stories Total | 2 |
| Size Interior | 900 - 999 Ft2 |
| Type | Apartment |
Parking
| No Garage |
Land
| Acreage | No |
| Land Amenities | Beach, Hospital, Marina, Place Of Worship, Schools |
Rooms
| Level | Type | Length | Width | Dimensions |
|---|---|---|---|---|
| Second Level | Primary Bedroom | 3.3 m | 2.94 m | 3.3 m x 2.94 m |
| Second Level | Bedroom 2 | 3.17 m | 2.3 m | 3.17 m x 2.3 m |
| Second Level | Bathroom | 2.91 m | 1.51 m | 2.91 m x 1.51 m |
| Main Level | Living Room | 6.76 m | 2.65 m | 6.76 m x 2.65 m |
| Main Level | Dining Room | 6.76 m | 2.65 m | 6.76 m x 2.65 m |
| Main Level | Kitchen | 2.63 m | 3.05 m | 2.63 m x 3.05 m |
https://www.realtor.ca/real-estate/28523192/407-460-lonsberry-drive-cobourg-cobourg


21 Drew Street
Oshawa, Ontario L1H 4Z7
(905) 728-1600
(905) 436-1745
Contact Us
Contact us for more information
























