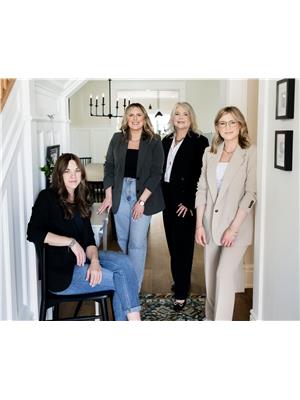4084 Perth Road South Frontenac, Ontario K0H 1X0
$525,000
Welcome to the charming community of Inverary! Nestled just outside Kingston, Inverary is known for its small town feel and friendly atmosphere. This picturesque area offers the perfect blend of rural tranquility and modern convenience. With local amenities such as parks, shops, schools, nearby lakes & golf, this community is an ideal spot for families and outdoor enthusiasts alike. This beautifully renovated 3 bedroom, 2 bath family home is ready for you to move in and start making memories. Featuring a modern, open concept kitchen & dining room, a cozy wood stove in the living room with walkout to your deck and hot tub, the convenient second floor laundry, efficient hot water heating and an oversized detached double garage in the huge backyard. Come take a tour of this wonderful property and prepare to be impressed. (id:59743)
Property Details
| MLS® Number | X11902813 |
| Property Type | Single Family |
| Community Name | Frontenac South |
| Amenities Near By | Park, Place Of Worship, Schools |
| Community Features | School Bus |
| Equipment Type | Water Heater |
| Parking Space Total | 8 |
| Rental Equipment Type | Water Heater |
| Structure | Deck |
Building
| Bathroom Total | 2 |
| Bedrooms Above Ground | 3 |
| Bedrooms Total | 3 |
| Appliances | Hot Tub, Dishwasher, Garage Door Opener, Range |
| Basement Features | Walk-up |
| Basement Type | Partial |
| Construction Style Attachment | Detached |
| Cooling Type | Window Air Conditioner |
| Exterior Finish | Vinyl Siding |
| Fire Protection | Smoke Detectors |
| Fireplace Present | Yes |
| Fireplace Total | 1 |
| Fireplace Type | Woodstove |
| Foundation Type | Stone |
| Heating Fuel | Propane |
| Heating Type | Hot Water Radiator Heat |
| Stories Total | 2 |
| Size Interior | 1,500 - 2,000 Ft2 |
| Type | House |
Parking
| Detached Garage |
Land
| Acreage | No |
| Land Amenities | Park, Place Of Worship, Schools |
| Sewer | Septic System |
| Size Depth | 165 Ft |
| Size Frontage | 99 Ft |
| Size Irregular | 99 X 165 Ft |
| Size Total Text | 99 X 165 Ft|under 1/2 Acre |
| Zoning Description | R1 |
Rooms
| Level | Type | Length | Width | Dimensions |
|---|---|---|---|---|
| Second Level | Primary Bedroom | 3.63 m | 3.31 m | 3.63 m x 3.31 m |
| Second Level | Bedroom 2 | 3.38 m | 3.25 m | 3.38 m x 3.25 m |
| Second Level | Bedroom 3 | 3.38 m | 3.14 m | 3.38 m x 3.14 m |
| Second Level | Laundry Room | 1.98 m | 1.14 m | 1.98 m x 1.14 m |
| Second Level | Bathroom | 3.31 m | 3.25 m | 3.31 m x 3.25 m |
| Main Level | Living Room | 7.1 m | 3.4 m | 7.1 m x 3.4 m |
| Main Level | Dining Room | 5.48 m | 4.56 m | 5.48 m x 4.56 m |
| Main Level | Kitchen | 5.12 m | 4.03 m | 5.12 m x 4.03 m |
| Main Level | Bathroom | 2.22 m | 1.5 m | 2.22 m x 1.5 m |

357 Front St Unit B
Belleville, Ontario K8N 2Z9
(613) 966-6060
(613) 966-2904
Contact Us
Contact us for more information









































