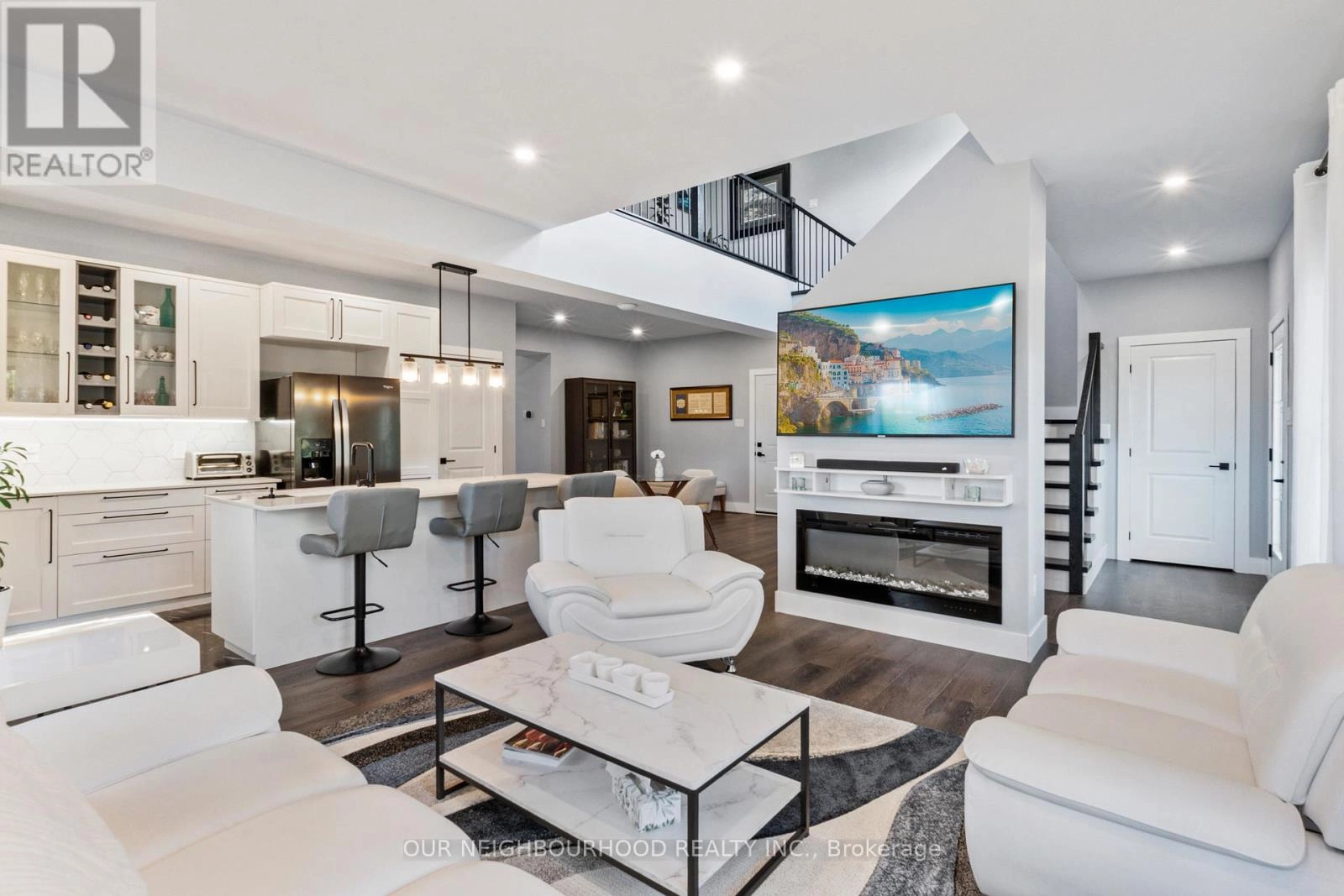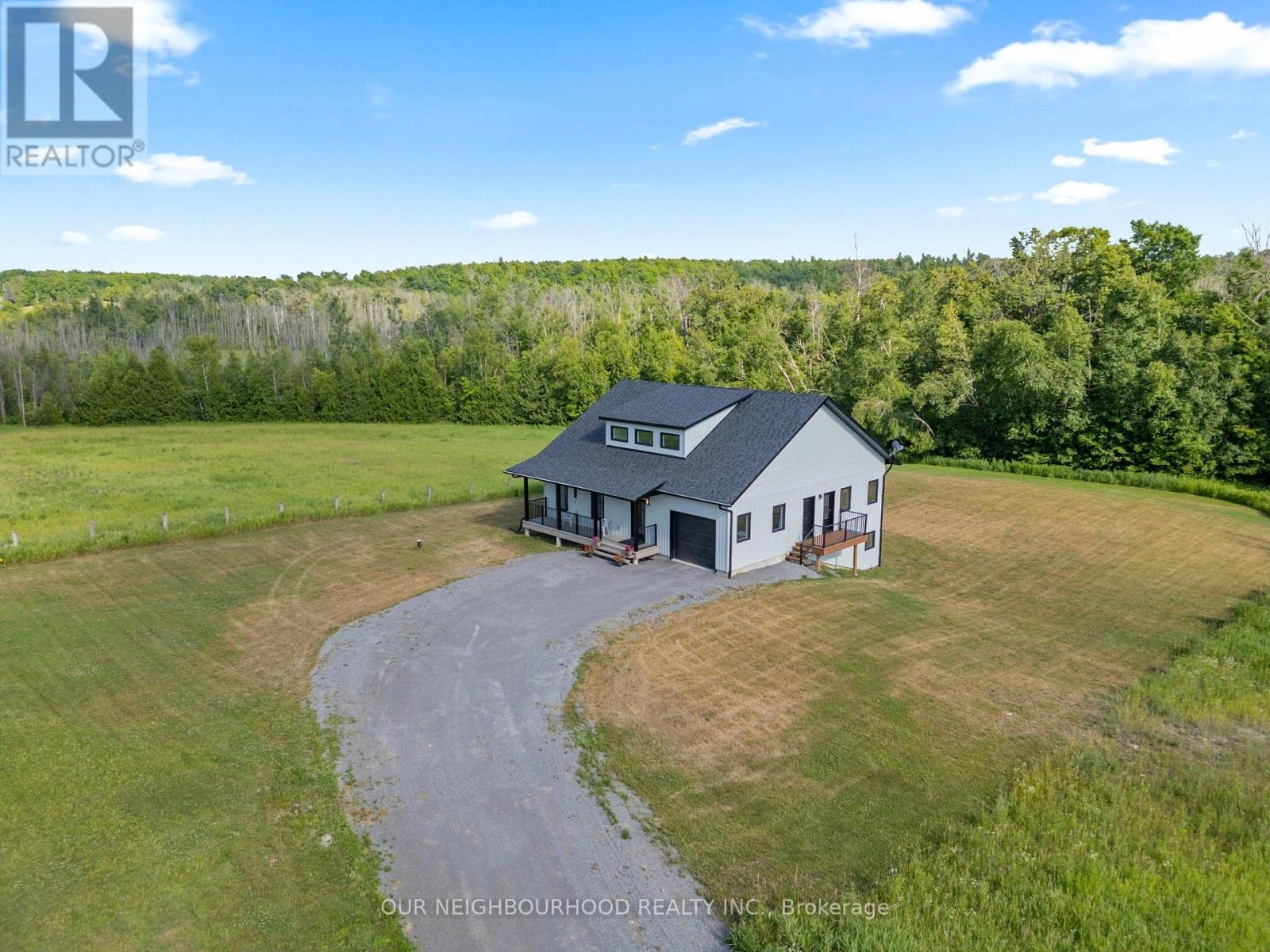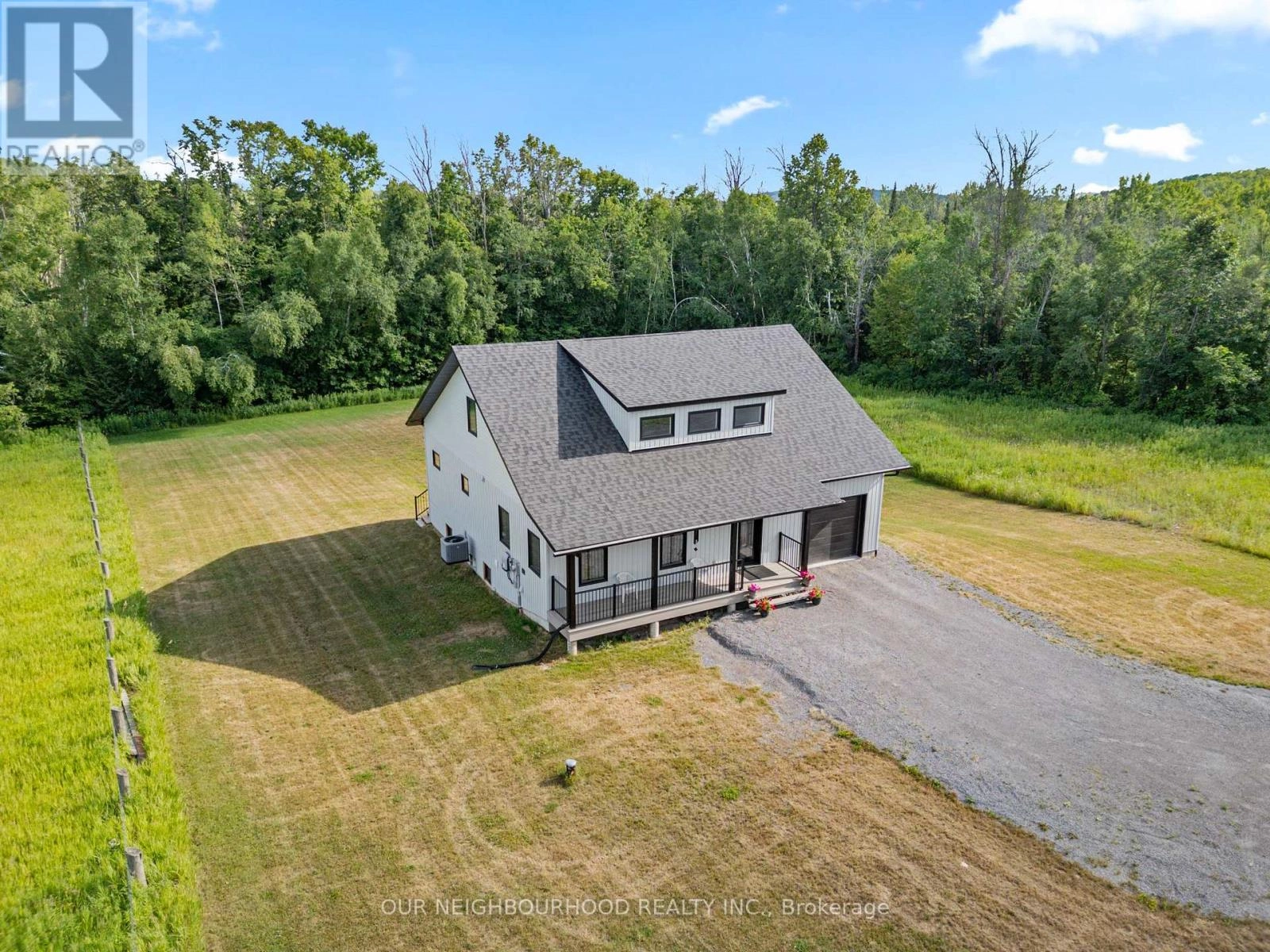4 Bedroom
3 Bathroom
2,000 - 2,500 ft2
Fireplace
Central Air Conditioning, Air Exchanger
Heat Pump
Acreage
$860,000
Stylish, spacious, and just a few years young, this quality-built bungaloft offers the perfect blend of modern comfort and country charm. Set on 2 acres, it features open-concept living, vinyl flooring throughout, and tons of natural light from the many windows. The main floor includes a bright kitchen, dining and living area, mudroom with laundry, and a versatile second bedroom with a separate entrance. The primary bedroom is thoughtfully designed with a walk-in closet, 4pc ensuite, and cozy heated floors. Upstairs, you'll find two additional bedrooms and a 4pc washroom, perfect for family or additional guests. The walk-out basement offers endless potential with above-grade windows and rough-ins for a bathroom and kitchenette. (id:59743)
Property Details
|
MLS® Number
|
X12275480 |
|
Property Type
|
Single Family |
|
Community Name
|
Rural Trent Hills |
|
Amenities Near By
|
Golf Nearby, Hospital, Schools |
|
Community Features
|
School Bus |
|
Features
|
Sloping, Carpet Free |
|
Parking Space Total
|
7 |
|
Structure
|
Deck, Porch |
Building
|
Bathroom Total
|
3 |
|
Bedrooms Above Ground
|
4 |
|
Bedrooms Total
|
4 |
|
Age
|
0 To 5 Years |
|
Amenities
|
Fireplace(s) |
|
Appliances
|
Garage Door Opener Remote(s), Water Treatment, Water Softener, Water Purifier, Water Heater, Dishwasher, Dryer, Hood Fan, Stove, Window Coverings, Refrigerator |
|
Basement Features
|
Walk Out |
|
Basement Type
|
Full |
|
Construction Style Attachment
|
Detached |
|
Cooling Type
|
Central Air Conditioning, Air Exchanger |
|
Exterior Finish
|
Vinyl Siding |
|
Fire Protection
|
Smoke Detectors |
|
Fireplace Present
|
Yes |
|
Fireplace Total
|
1 |
|
Foundation Type
|
Poured Concrete |
|
Half Bath Total
|
1 |
|
Heating Fuel
|
Electric |
|
Heating Type
|
Heat Pump |
|
Stories Total
|
2 |
|
Size Interior
|
2,000 - 2,500 Ft2 |
|
Type
|
House |
|
Utility Water
|
Drilled Well |
Parking
Land
|
Acreage
|
Yes |
|
Land Amenities
|
Golf Nearby, Hospital, Schools |
|
Sewer
|
Septic System |
|
Size Depth
|
130 M |
|
Size Frontage
|
63 M |
|
Size Irregular
|
63 X 130 M |
|
Size Total Text
|
63 X 130 M|2 - 4.99 Acres |
Rooms
| Level |
Type |
Length |
Width |
Dimensions |
|
Main Level |
Living Room |
4.82 m |
4.21 m |
4.82 m x 4.21 m |
|
Main Level |
Kitchen |
4.82 m |
2.41 m |
4.82 m x 2.41 m |
|
Main Level |
Dining Room |
3.93 m |
5.56 m |
3.93 m x 5.56 m |
|
Main Level |
Primary Bedroom |
3.53 m |
4.44 m |
3.53 m x 4.44 m |
|
Main Level |
Laundry Room |
3.2 m |
2 m |
3.2 m x 2 m |
|
Main Level |
Bedroom 2 |
3.2 m |
2 m |
3.2 m x 2 m |
|
Upper Level |
Bedroom 3 |
3.32 m |
3.88 m |
3.32 m x 3.88 m |
|
Upper Level |
Bedroom 4 |
3.73 m |
4.36 m |
3.73 m x 4.36 m |
https://www.realtor.ca/real-estate/28585573/409-concession-rd-8-w-trent-hills-rural-trent-hills
Royal LePage Our Neighbourhood Realty
(905) 373-7272
(905) 373-7212
www.onri.ca/

















































