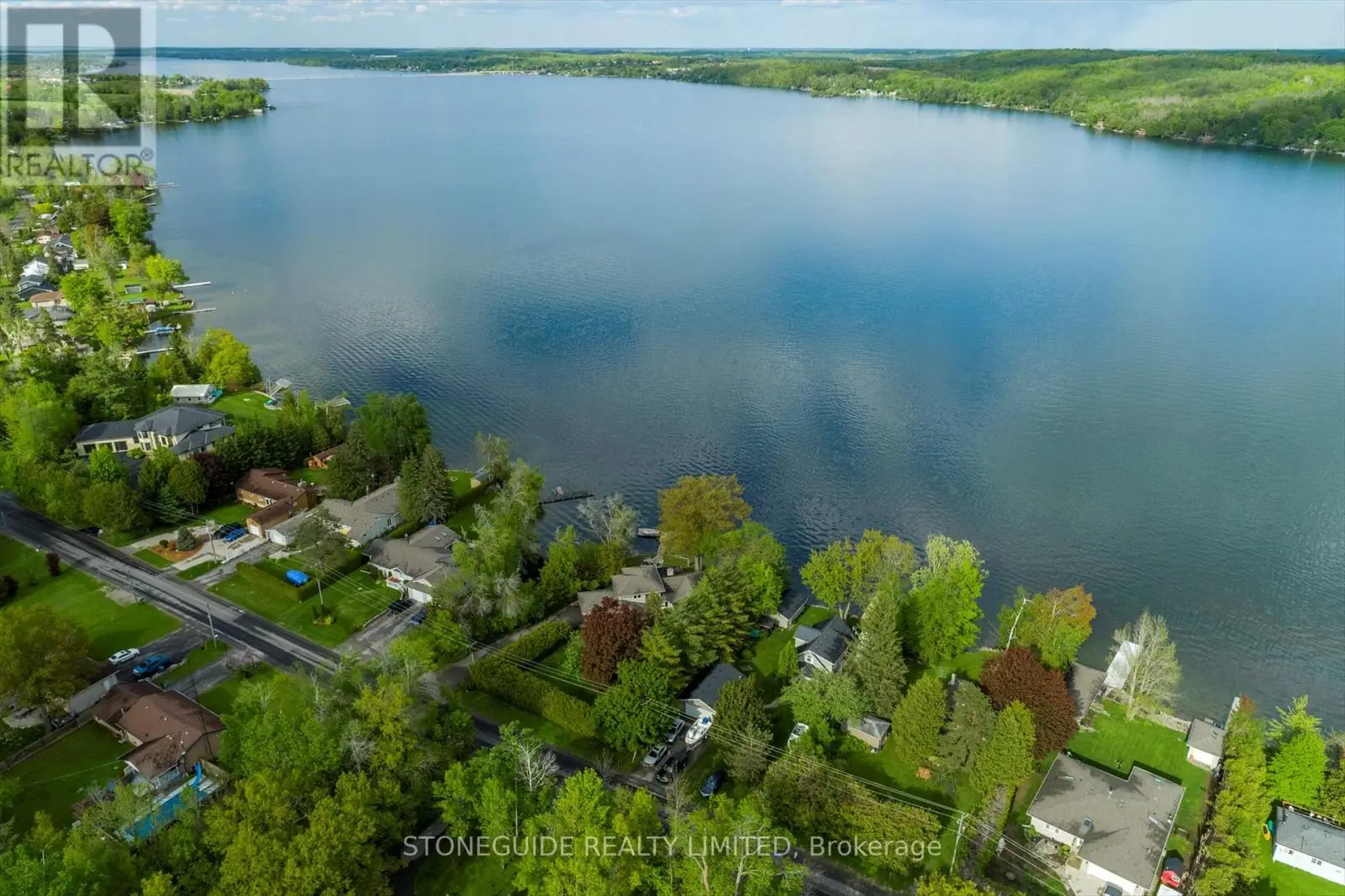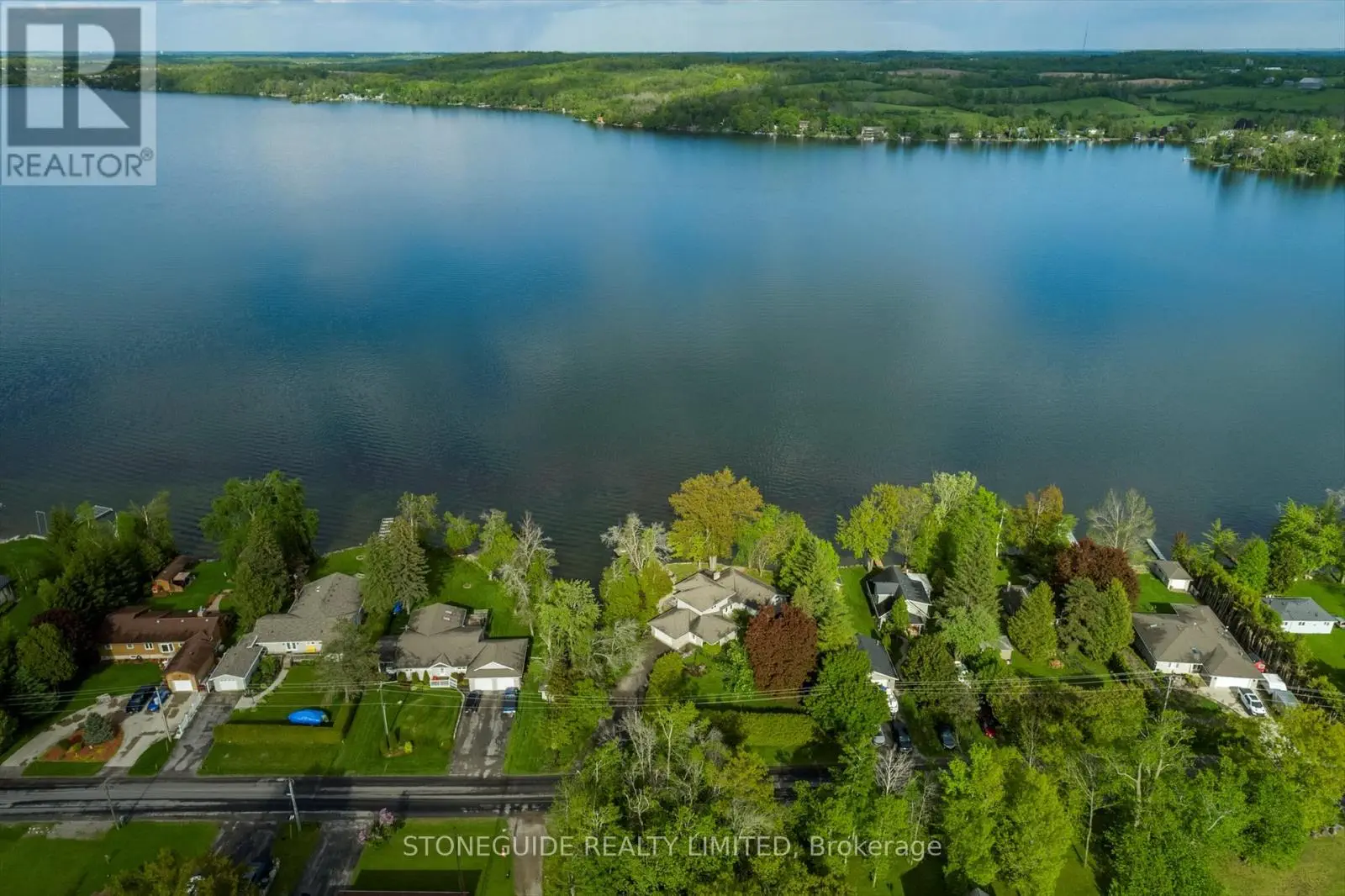409 Gifford Drive Selwyn, Ontario K9J 6X2
$1,599,900
This spectacular lakeside home on Chemong Lake offers 270 feet of frontage (not including the canal) and a sense of unparalleled privacy. Spanning 2,560 square feet, this custom- designed home showcases breathtaking lake views from all principal rooms. The unique 2+2 bedroom layout provides flexibility, with a lakeside primary suite featuring a walk-in closet and a 4-piece cheater ensuite on the main floor. The spacious living room, with newer floors, freshly painted throughout, gas fireplace, and access to a 3-season sunroom, is perfect for relaxation or entertaining while enjoying commanding views of the lake. The recently updated kitchen boasts granite countertops, stainless steel appliances, and a modern design. Upstairs, the private second level includes two large bedrooms and a full bathroom, making it ideal for guests or older children. Additional highlights include main floor laundry and a perfect blend of charm and functionality, making this an ideal retreat or year-round residence. (id:59743)
Property Details
| MLS® Number | X12210229 |
| Property Type | Single Family |
| Community Name | Selwyn |
| Amenities Near By | Place Of Worship |
| Community Features | Fishing |
| Easement | Unknown |
| Features | Irregular Lot Size, Flat Site, Carpet Free |
| Parking Space Total | 8 |
| Structure | Deck, Patio(s) |
| View Type | View, Direct Water View, Unobstructed Water View |
| Water Front Type | Waterfront |
Building
| Bathroom Total | 3 |
| Bedrooms Above Ground | 4 |
| Bedrooms Total | 4 |
| Age | 31 To 50 Years |
| Amenities | Fireplace(s) |
| Appliances | Central Vacuum, Dishwasher, Dryer, Garage Door Opener, Stove, Washer, Window Coverings, Refrigerator |
| Basement Development | Unfinished |
| Basement Type | Partial (unfinished) |
| Construction Style Attachment | Detached |
| Cooling Type | Central Air Conditioning |
| Exterior Finish | Aluminum Siding, Stone |
| Fireplace Present | Yes |
| Fireplace Total | 2 |
| Fireplace Type | Woodstove |
| Foundation Type | Block |
| Half Bath Total | 1 |
| Heating Fuel | Natural Gas |
| Heating Type | Forced Air |
| Stories Total | 2 |
| Size Interior | 2,500 - 3,000 Ft2 |
| Type | House |
| Utility Water | Drilled Well |
Parking
| Attached Garage | |
| Garage |
Land
| Access Type | Public Road, Year-round Access, Private Docking |
| Acreage | No |
| Land Amenities | Place Of Worship |
| Landscape Features | Landscaped |
| Sewer | Septic System |
| Size Depth | 172 Ft |
| Size Frontage | 125 Ft |
| Size Irregular | 125 X 172 Ft |
| Size Total Text | 125 X 172 Ft |
| Zoning Description | R1 |
Rooms
| Level | Type | Length | Width | Dimensions |
|---|---|---|---|---|
| Second Level | Bedroom | 3.84 m | 5.05 m | 3.84 m x 5.05 m |
| Second Level | Primary Bedroom | 3.73 m | 4.78 m | 3.73 m x 4.78 m |
| Second Level | Bathroom | 1.57 m | 2.34 m | 1.57 m x 2.34 m |
| Basement | Other | 3.23 m | 8.46 m | 3.23 m x 8.46 m |
| Basement | Other | 9.25 m | 8.59 m | 9.25 m x 8.59 m |
| Basement | Other | 4.88 m | 2.46 m | 4.88 m x 2.46 m |
| Main Level | Bathroom | 2.18 m | 1.04 m | 2.18 m x 1.04 m |
| Main Level | Bathroom | 4.32 m | 2.18 m | 4.32 m x 2.18 m |
| Main Level | Bedroom | 5.23 m | 4.78 m | 5.23 m x 4.78 m |
| Main Level | Den | 3.1 m | 5.21 m | 3.1 m x 5.21 m |
| Main Level | Dining Room | 6.96 m | 3.99 m | 6.96 m x 3.99 m |
| Main Level | Other | 5.46 m | 6.17 m | 5.46 m x 6.17 m |
| Main Level | Kitchen | 5.46 m | 4.78 m | 5.46 m x 4.78 m |
| Main Level | Laundry Room | 3.25 m | 3.51 m | 3.25 m x 3.51 m |
| Main Level | Sunroom | 3.61 m | 4.17 m | 3.61 m x 4.17 m |
Utilities
| Electricity | Installed |
https://www.realtor.ca/real-estate/28445702/409-gifford-drive-selwyn-selwyn
Broker
(705) 742-2800
343 Stewart Street
Peterborough, Ontario K9H 4A7
(705) 742-2800
(705) 750-0800
HTTP://www.stoneguide.ca
Contact Us
Contact us for more information
















































