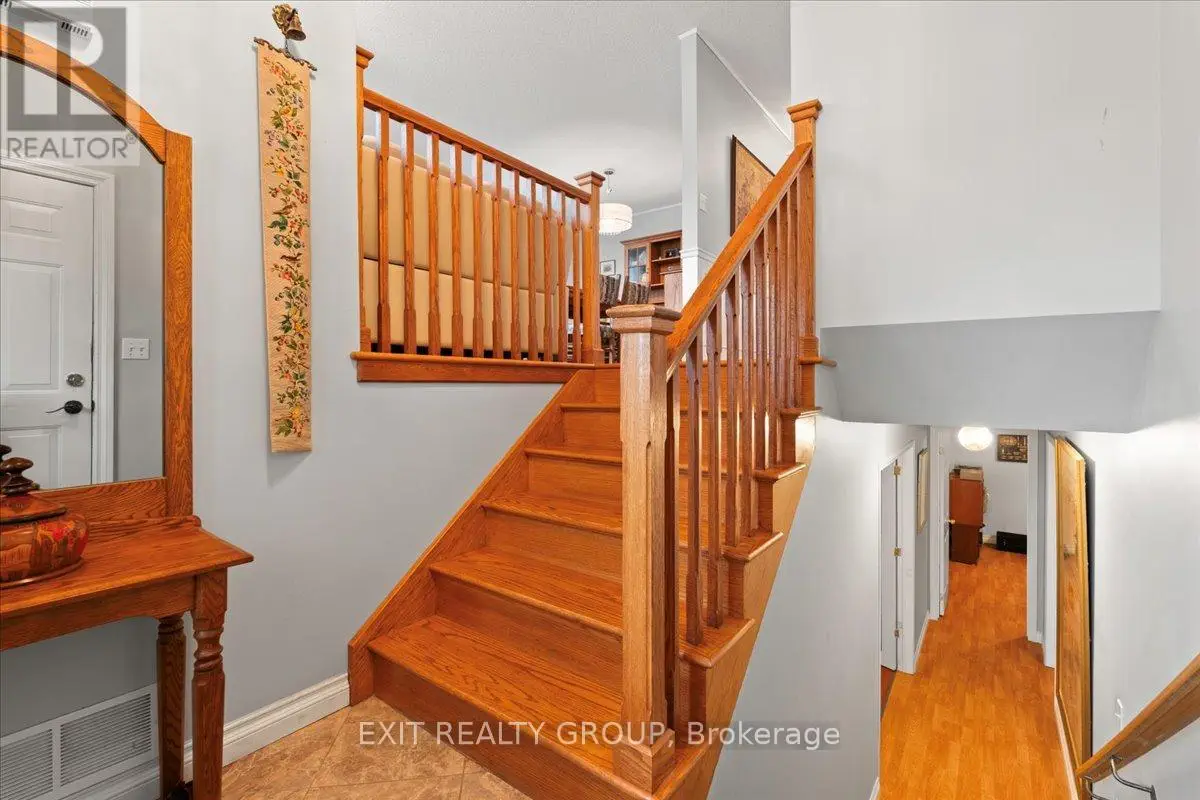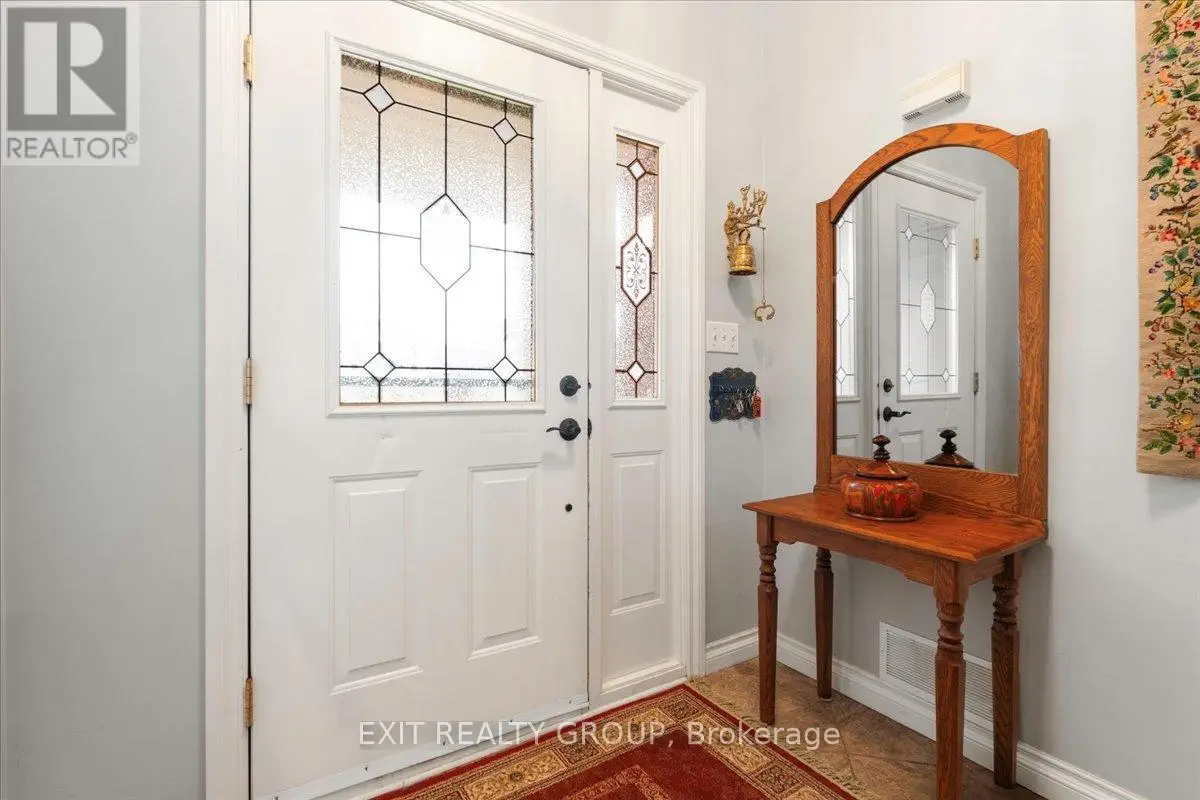41 Faraday Gardens Belleville, Ontario K8P 5J5
$549,900
Welcome to this charming 3-bedroom, 2-bath bungalow nestled in a friendly and established neighbourhood. This well-maintained home features an attached 1-car garage and a spacious, thoughtfully designed layout perfect for comfortable family living. Step inside to a bright eat-in kitchen with convenient glass door access to a two-tiered back deck, ideal for morning coffee or entertaining guests. The cozy living room boasts a warm natural gas fireplace, creating the perfect space to relax. Enjoy family meals in the inviting dining area and appreciate the ease of main-level laundry. The primary bedroom offers a peaceful retreat, complemented by a second bedroom and a 4-piece bathroom. Downstairs, discover a large rec room - perfect for movie nights or play space - a spacious third bedroom, a versatile office/den, an additional 4-piece bath, and a dedicated workshop for hobbies or storage. Outside, enjoy your own private oasis in the fully fenced yard, complete with a gazebo, two-tiered deck, and plenty of space for gardening and outdoor enjoyment. All of this is just 5 minutes from downtown Belleville, the waterfront park, dog park, and Quinte Mall - offering the perfect combination of comfort, lifestyle, and convenience. (id:59743)
Property Details
| MLS® Number | X12153161 |
| Property Type | Single Family |
| Amenities Near By | Hospital, Place Of Worship, Public Transit, Schools |
| Community Features | School Bus |
| Features | Flat Site |
| Parking Space Total | 5 |
| Structure | Deck, Shed |
Building
| Bathroom Total | 2 |
| Bedrooms Above Ground | 2 |
| Bedrooms Below Ground | 1 |
| Bedrooms Total | 3 |
| Amenities | Fireplace(s) |
| Appliances | Central Vacuum, Water Heater, Dishwasher, Dryer, Garage Door Opener Remote(s), Hood Fan, Stove, Washer, Window Coverings, Refrigerator |
| Architectural Style | Bungalow |
| Basement Development | Finished |
| Basement Type | Full (finished) |
| Construction Style Attachment | Detached |
| Cooling Type | Central Air Conditioning, Air Exchanger |
| Exterior Finish | Brick, Vinyl Siding |
| Fireplace Present | Yes |
| Fireplace Total | 1 |
| Foundation Type | Poured Concrete |
| Heating Fuel | Natural Gas |
| Heating Type | Forced Air |
| Stories Total | 1 |
| Size Interior | 1,100 - 1,500 Ft2 |
| Type | House |
| Utility Water | Municipal Water |
Parking
| Attached Garage | |
| Garage |
Land
| Acreage | No |
| Fence Type | Fenced Yard |
| Land Amenities | Hospital, Place Of Worship, Public Transit, Schools |
| Sewer | Sanitary Sewer |
| Size Depth | 97 Ft ,9 In |
| Size Frontage | 41 Ft |
| Size Irregular | 41 X 97.8 Ft |
| Size Total Text | 41 X 97.8 Ft |
Rooms
| Level | Type | Length | Width | Dimensions |
|---|---|---|---|---|
| Basement | Bedroom 3 | 3.65 m | 4.4 m | 3.65 m x 4.4 m |
| Basement | Utility Room | 2.79 m | 4.4 m | 2.79 m x 4.4 m |
| Basement | Bathroom | 1.54 m | 2.78 m | 1.54 m x 2.78 m |
| Basement | Other | 1.65 m | 1.51 m | 1.65 m x 1.51 m |
| Basement | Recreational, Games Room | 6.95 m | 4.4 m | 6.95 m x 4.4 m |
| Basement | Other | 5.01 m | 3.29 m | 5.01 m x 3.29 m |
| Ground Level | Foyer | 1.61 m | 2.17 m | 1.61 m x 2.17 m |
| Ground Level | Living Room | 4.58 m | 3.45 m | 4.58 m x 3.45 m |
| Ground Level | Dining Room | 3.2 m | 3.5 m | 3.2 m x 3.5 m |
| Ground Level | Kitchen | 3.96 m | 3.23 m | 3.96 m x 3.23 m |
| Ground Level | Bathroom | 2.55 m | 2.33 m | 2.55 m x 2.33 m |
| Ground Level | Primary Bedroom | 3.61 m | 3.82 m | 3.61 m x 3.82 m |
| Ground Level | Laundry Room | 2.73 m | 3.89 m | 2.73 m x 3.89 m |
| Ground Level | Bedroom 2 | 3.09 m | 4.59 m | 3.09 m x 4.59 m |
Utilities
| Cable | Installed |
| Sewer | Installed |
https://www.realtor.ca/real-estate/28323089/41-faraday-gardens-belleville


309 Dundas Street East
Trenton, Ontario K8V 1M1
(613) 394-1800
(613) 394-9900
www.exitrealtygroup.ca/
Contact Us
Contact us for more information









































