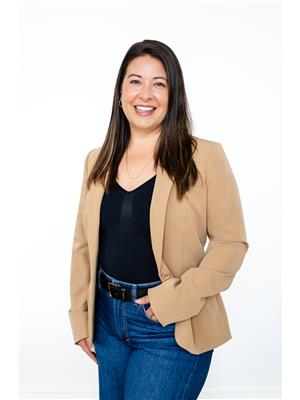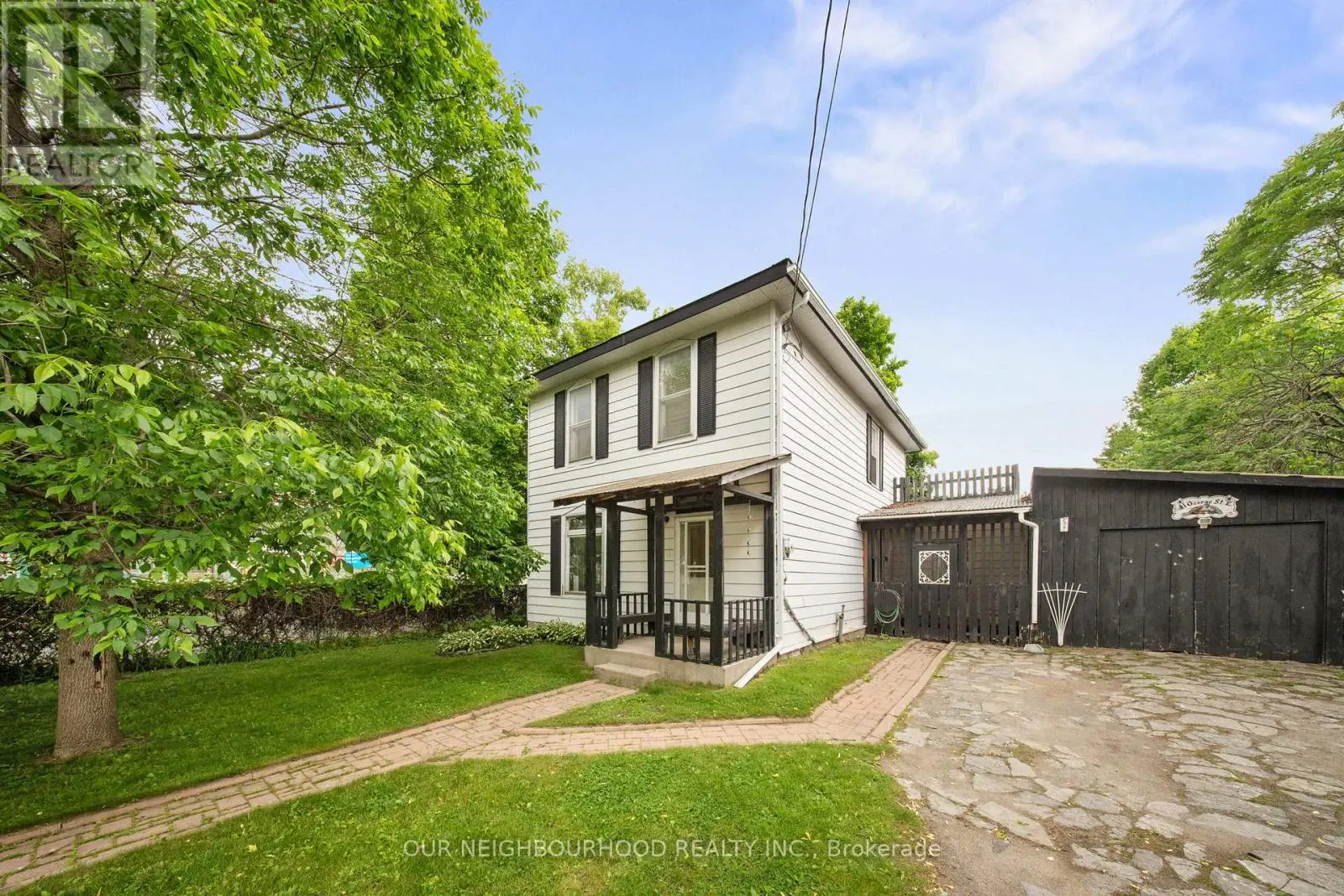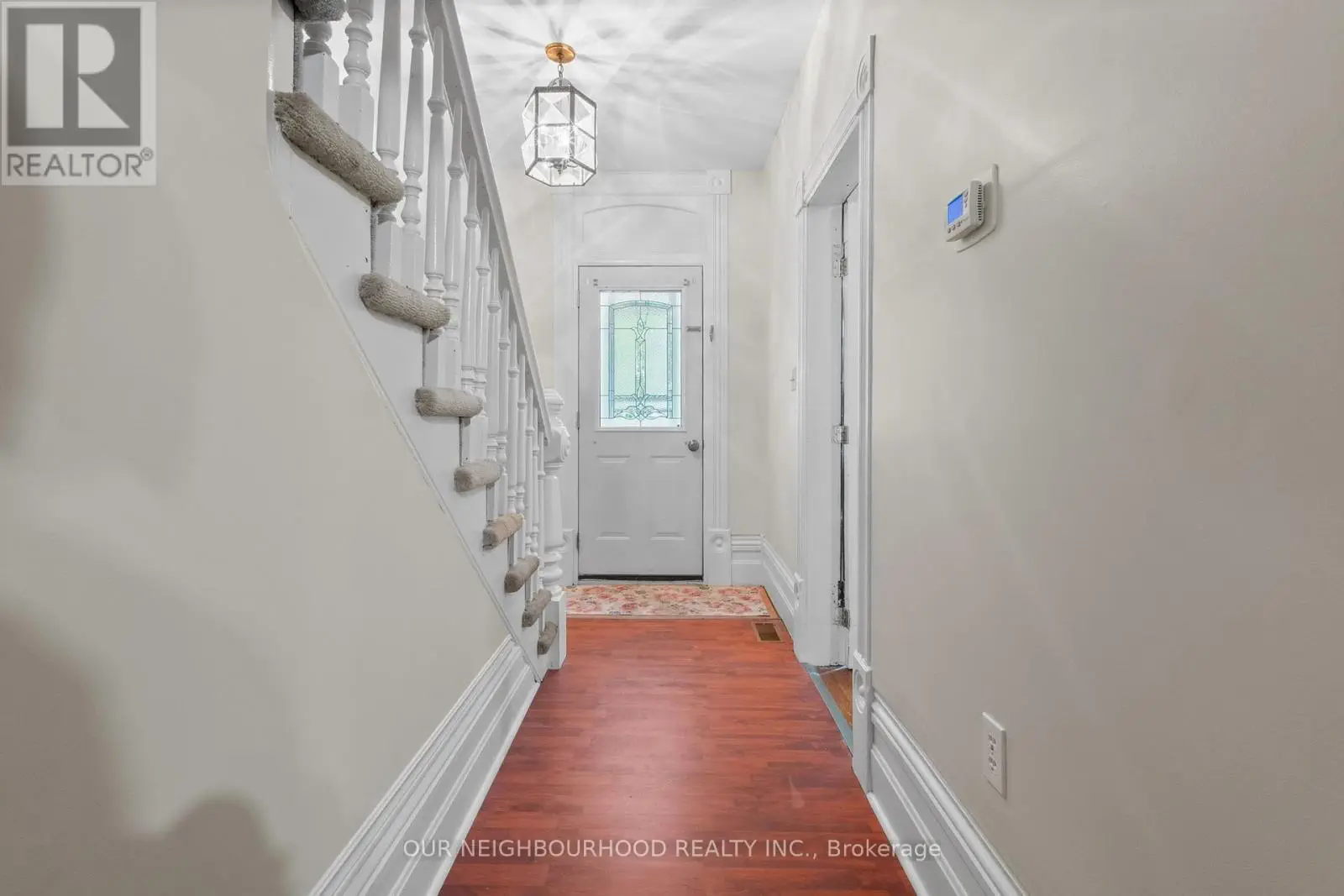41 George Street E Havelock-Belmont-Methuen, Ontario K0L 1Z0
4 Bedroom
2 Bathroom
1,100 - 1,500 ft2
Forced Air
$399,900
Charming century home just steps from the park, school, and community centre. Freshly painted with large windows throughout, this home is filled with natural light. The main floor offers an eat-in kitchen, living room, updated 3pc washroom, mudroom with laundry hookups, and a versatile bedroom or additional living space. Upstairs features a 4pc washroom and 3 bedrooms, two with walk-outs to the second-floor terrace - perfect for morning coffee or stargazing. Enjoy outdoor living in the spacious, fenced backyard with a large deck, shade from mature trees, garden, and a handy storage shed. (id:59743)
Property Details
| MLS® Number | X12215217 |
| Property Type | Single Family |
| Community Name | Havelock |
| Amenities Near By | Park, Schools |
| Community Features | Community Centre |
| Features | Flat Site, Carpet Free |
| Parking Space Total | 4 |
| Structure | Deck, Porch, Shed |
Building
| Bathroom Total | 2 |
| Bedrooms Above Ground | 4 |
| Bedrooms Total | 4 |
| Age | 100+ Years |
| Basement Type | Partial |
| Construction Style Attachment | Detached |
| Exterior Finish | Aluminum Siding |
| Foundation Type | Stone |
| Heating Fuel | Natural Gas |
| Heating Type | Forced Air |
| Stories Total | 2 |
| Size Interior | 1,100 - 1,500 Ft2 |
| Type | House |
| Utility Water | Municipal Water |
Parking
| Attached Garage | |
| Garage |
Land
| Acreage | No |
| Fence Type | Fully Fenced, Fenced Yard |
| Land Amenities | Park, Schools |
| Sewer | Sanitary Sewer |
| Size Depth | 148 Ft ,6 In |
| Size Frontage | 66 Ft |
| Size Irregular | 66 X 148.5 Ft |
| Size Total Text | 66 X 148.5 Ft|under 1/2 Acre |
Rooms
| Level | Type | Length | Width | Dimensions |
|---|---|---|---|---|
| Second Level | Bedroom 2 | 2.76 m | 6.12 m | 2.76 m x 6.12 m |
| Second Level | Bedroom 3 | 2.83 m | 5.16 m | 2.83 m x 5.16 m |
| Second Level | Bedroom 4 | 2.76 m | 3.09 m | 2.76 m x 3.09 m |
| Main Level | Living Room | 5.76 m | 3.81 m | 5.76 m x 3.81 m |
| Main Level | Dining Room | 2.69 m | 3.56 m | 2.69 m x 3.56 m |
| Main Level | Kitchen | 2.99 m | 3.55 m | 2.99 m x 3.55 m |
| Main Level | Mud Room | 2.82 m | 3.72 m | 2.82 m x 3.72 m |
| Main Level | Bedroom | 3.59 m | 4.04 m | 3.59 m x 4.04 m |

MELISSA FLYNN
Broker
(905) 373-7272
www.youtube.com/embed/7rgfprKhRo0
www.theflynngroup.ca/
www.facebook.com/FlynnGroupRealEstate
Broker
(905) 373-7272
www.youtube.com/embed/7rgfprKhRo0
www.theflynngroup.ca/
www.facebook.com/FlynnGroupRealEstate

OUR NEIGHBOURHOOD REALTY INC.
1 Queen Street W Unit 101
Cobourg, Ontario K9A 1M8
1 Queen Street W Unit 101
Cobourg, Ontario K9A 1M8
(905) 373-7272
(905) 373-7212
www.onri.ca/
Contact Us
Contact us for more information



































