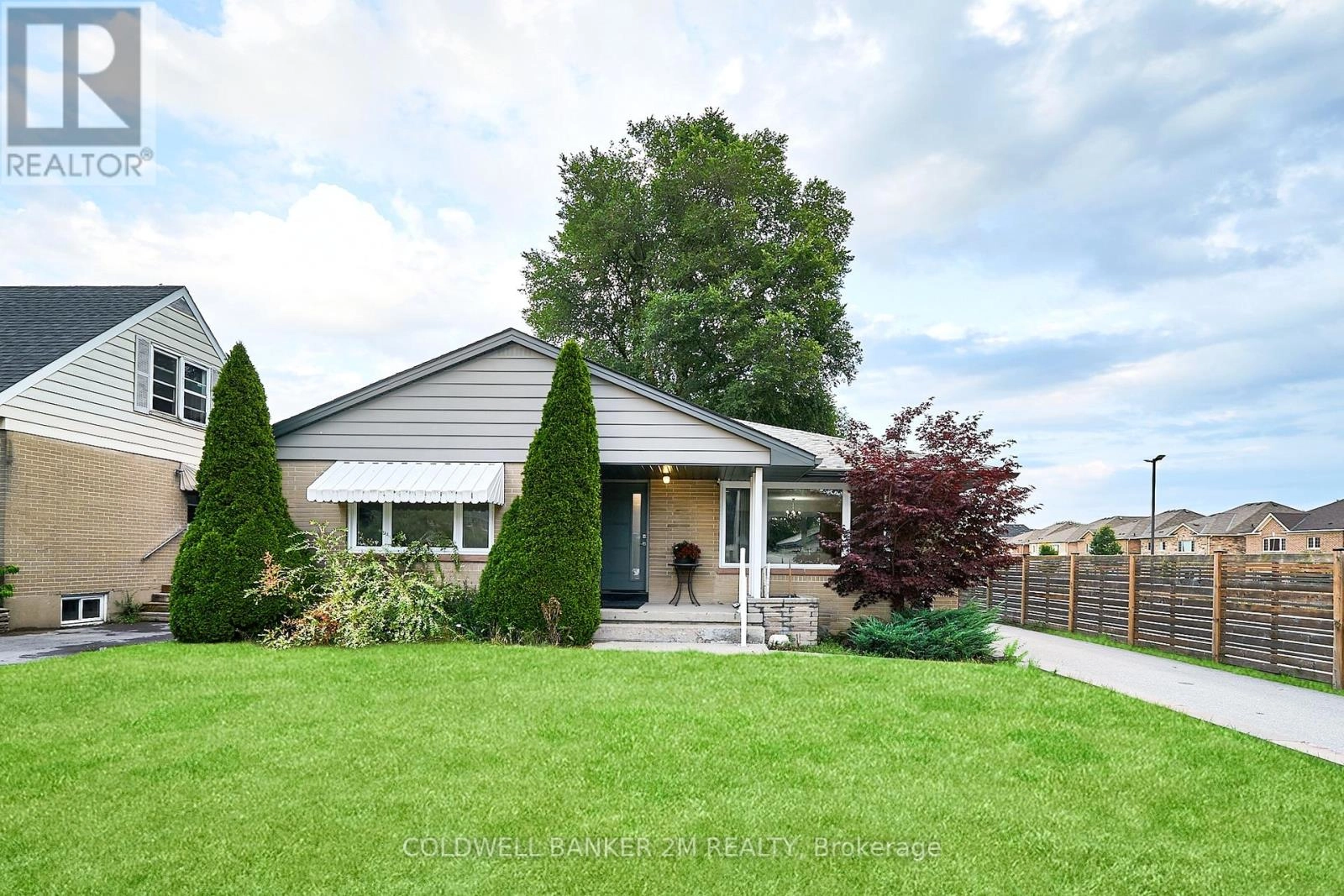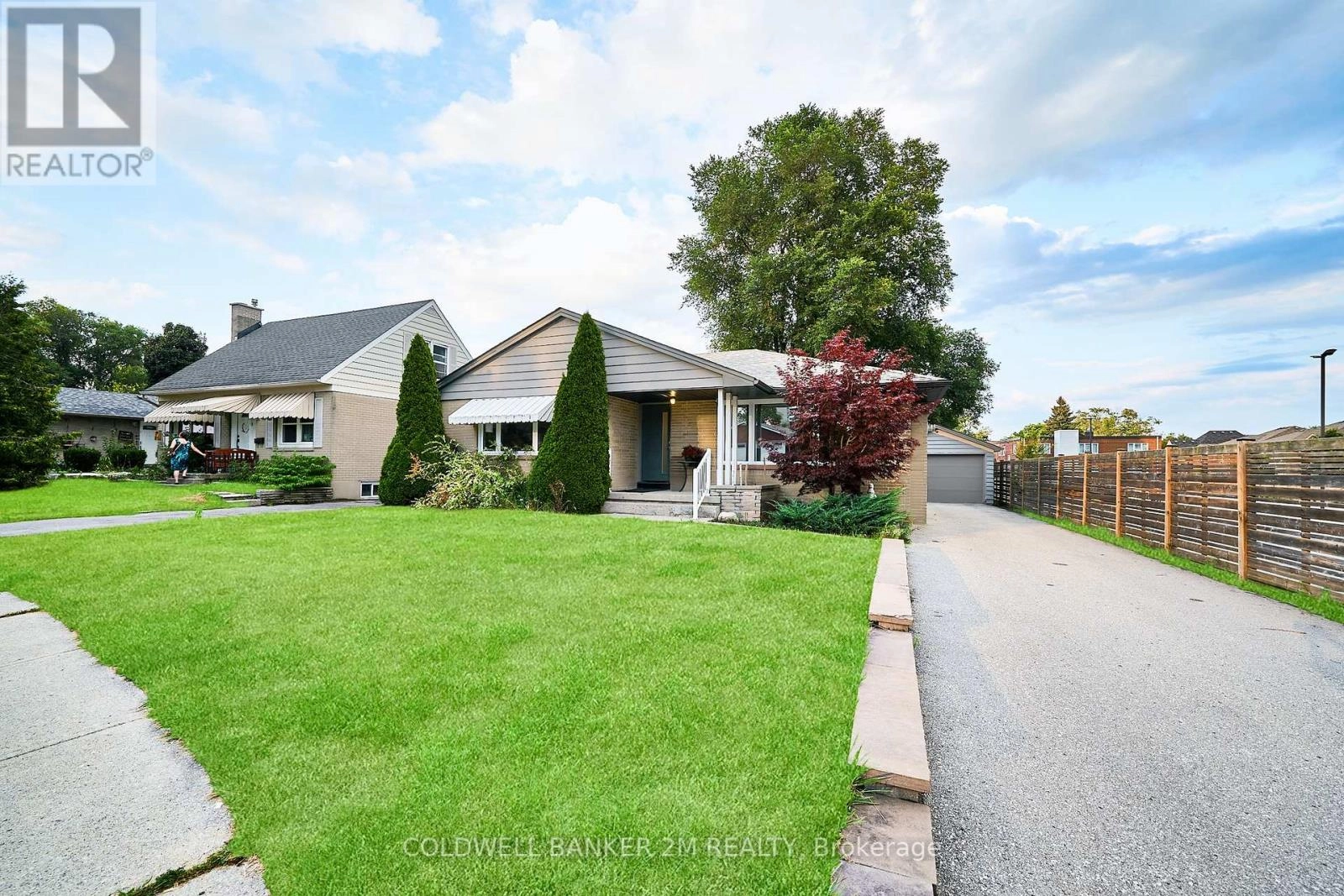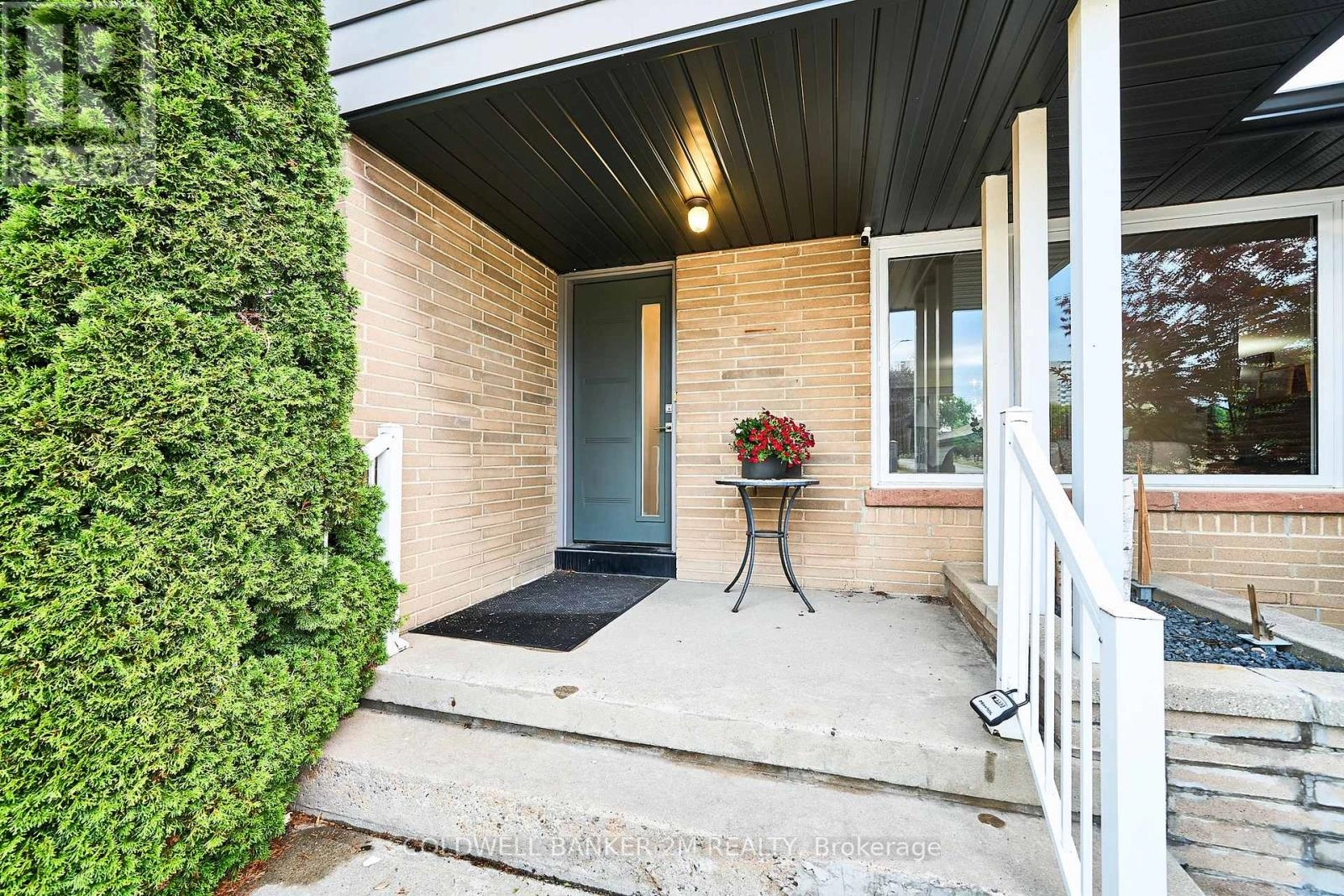41 Roosevelt Avenue Ajax, Ontario L1S 2L5
$799,900
SPACIOUS BUNGALOW WITH SEPARATE ENTRANCE, OVERSIZED GARAGE & PARK VIEWS IN PRIME AJAX LOCATION. Welcome To This Charming And Spacious Bungalow Featuring A Bright, Oversized Front Entry, An Open-Concept Living And Dining Area With Gleaming Hardwood Floors, Two Large Picture Windows, And Elegant Crown Molding. The Main Level Offers Three Generously Sized Bedrooms, All With Hardwood Flooring, And A New Roof (2023). The Lower Level Boasts High Ceilings, A Separate Entrance, And A Cedar Closet. The Unfinished Basement Is Perfect For Storage Or For Transforming Into A Future Living Space Using The City Of Ajaxs Build More, Get More Grant Program. This Program Offers Cash Incentives For Creating Additional Dwelling Units, Whether In The Basement Or A Separate Suite Within The Detached Garage. Existing Appliances Are Included As Is, And The Hot Water Tank Is Owned. The Property Also Features A Large Backyard And An Oversized Detached Single-Car Garage. Located At The End Of A Quiet Street And Backing Onto A Municipal Park With Stunning Gardens And A Gazebo, This Home Offers A Rare Blend Of Privacy And Convenience. Youll Be Just Steps From The Library, Municipal Offices, Shopping, Ajax High School, The Recreation Complex, And The Pool. (id:59743)
Property Details
| MLS® Number | E12343505 |
| Property Type | Single Family |
| Neigbourhood | Memorial Village |
| Community Name | South East |
| Features | Carpet Free |
| Parking Space Total | 4 |
Building
| Bathroom Total | 1 |
| Bedrooms Above Ground | 3 |
| Bedrooms Total | 3 |
| Appliances | Dryer, Stove, Washer, Window Coverings, Refrigerator |
| Architectural Style | Bungalow |
| Basement Features | Separate Entrance |
| Basement Type | Full |
| Construction Style Attachment | Detached |
| Cooling Type | Central Air Conditioning |
| Exterior Finish | Brick |
| Fireplace Present | Yes |
| Flooring Type | Hardwood |
| Foundation Type | Block |
| Heating Fuel | Natural Gas |
| Heating Type | Forced Air |
| Stories Total | 1 |
| Size Interior | 1,100 - 1,500 Ft2 |
| Type | House |
| Utility Water | Municipal Water |
Parking
| Detached Garage | |
| Garage |
Land
| Acreage | No |
| Sewer | Sanitary Sewer |
| Size Depth | 115 Ft ,9 In |
| Size Frontage | 57 Ft ,6 In |
| Size Irregular | 57.5 X 115.8 Ft |
| Size Total Text | 57.5 X 115.8 Ft |
Rooms
| Level | Type | Length | Width | Dimensions |
|---|---|---|---|---|
| Main Level | Kitchen | 4.43 m | 3.56 m | 4.43 m x 3.56 m |
| Main Level | Living Room | 5.29 m | 5.06 m | 5.29 m x 5.06 m |
| Main Level | Dining Room | 3.44 m | 3.03 m | 3.44 m x 3.03 m |
| Main Level | Primary Bedroom | 4.6 m | 3.1 m | 4.6 m x 3.1 m |
| Main Level | Bedroom 2 | 3.85 m | 2.6 m | 3.85 m x 2.6 m |
| Main Level | Bedroom 3 | 2.85 m | 2.65 m | 2.85 m x 2.65 m |
https://www.realtor.ca/real-estate/28731160/41-roosevelt-avenue-ajax-south-east-south-east

Broker
(289) 892-3727

231 Simcoe Street North
Oshawa, Ontario L1G 4T1
(905) 576-5200
(905) 576-5201
www.2mrealty.ca/
Contact Us
Contact us for more information
































