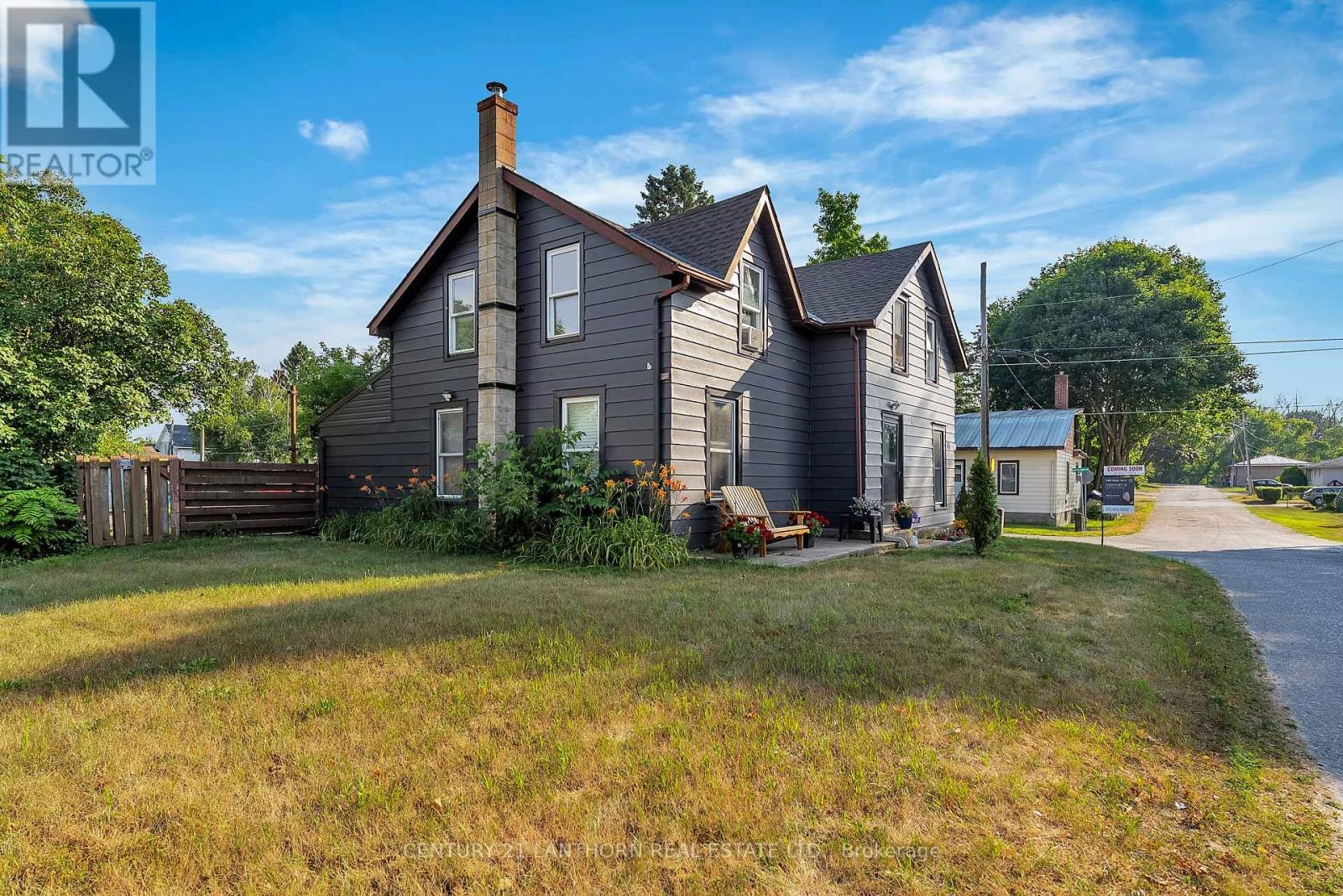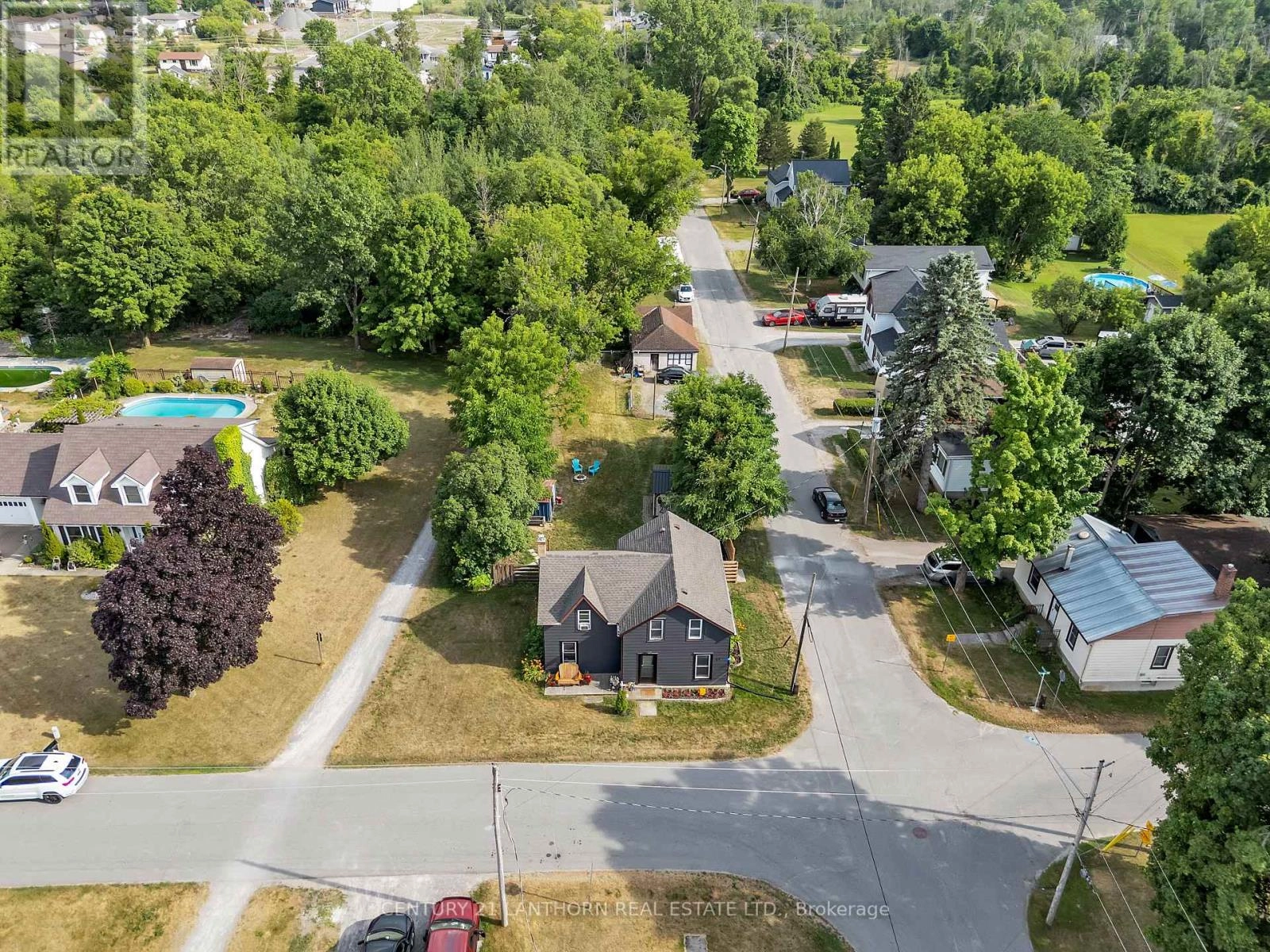41 Wallace Street Quinte West, Ontario K0K 2C0
3 Bedroom
2 Bathroom
1,500 - 2,000 ft2
Fireplace
Forced Air
$398,900
Nestled in the quiet and charming town of Frankford, this cutie of a home is full of cozy character and small-town appeal. Featuring 3 bedrooms and a warm, inviting living space with a wood stove perfect for chilly nights, its the kind of place that instantly feels like home. The detached garage offers extra storage or hobby space, and the fully fenced backyard is ideal for kids, pets, or simply enjoying a sunny afternoon. Just a short stroll to the grocery store, beach, golf course, walking trails, and local restaurants this cutie has it all, wrapped in a peaceful, friendly community setting. (id:59743)
Property Details
| MLS® Number | X12278185 |
| Property Type | Single Family |
| Community Name | Frankford Ward |
| Features | Carpet Free, Gazebo |
| Parking Space Total | 4 |
| Structure | Shed |
Building
| Bathroom Total | 2 |
| Bedrooms Above Ground | 3 |
| Bedrooms Total | 3 |
| Age | 100+ Years |
| Appliances | Water Heater, Dishwasher, Dryer, Microwave, Stove, Washer, Refrigerator |
| Basement Type | Partial |
| Construction Style Attachment | Detached |
| Exterior Finish | Steel, Vinyl Siding |
| Fireplace Present | Yes |
| Fireplace Total | 1 |
| Fireplace Type | Woodstove |
| Foundation Type | Stone |
| Half Bath Total | 2 |
| Heating Fuel | Natural Gas |
| Heating Type | Forced Air |
| Stories Total | 2 |
| Size Interior | 1,500 - 2,000 Ft2 |
| Type | House |
| Utility Water | Municipal Water |
Parking
| Detached Garage | |
| Garage |
Land
| Acreage | No |
| Fence Type | Fully Fenced |
| Sewer | Sanitary Sewer |
| Size Depth | 264 Ft |
| Size Frontage | 43 Ft ,9 In |
| Size Irregular | 43.8 X 264 Ft |
| Size Total Text | 43.8 X 264 Ft |
| Zoning Description | R1 |

Krista Brown
Salesperson
(613) 970-3903
Salesperson
(613) 970-3903

Contact Us
Contact us for more information
















































