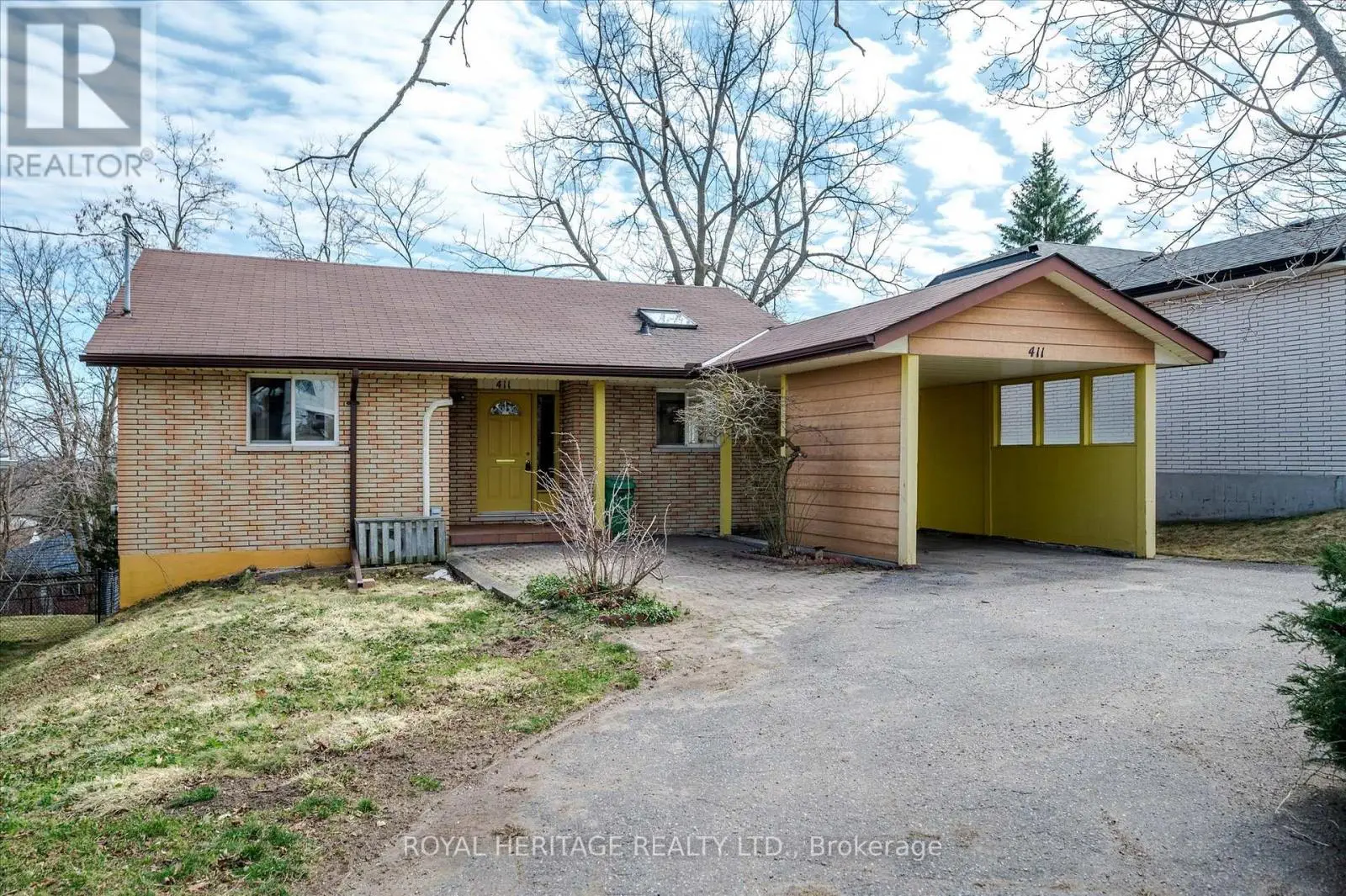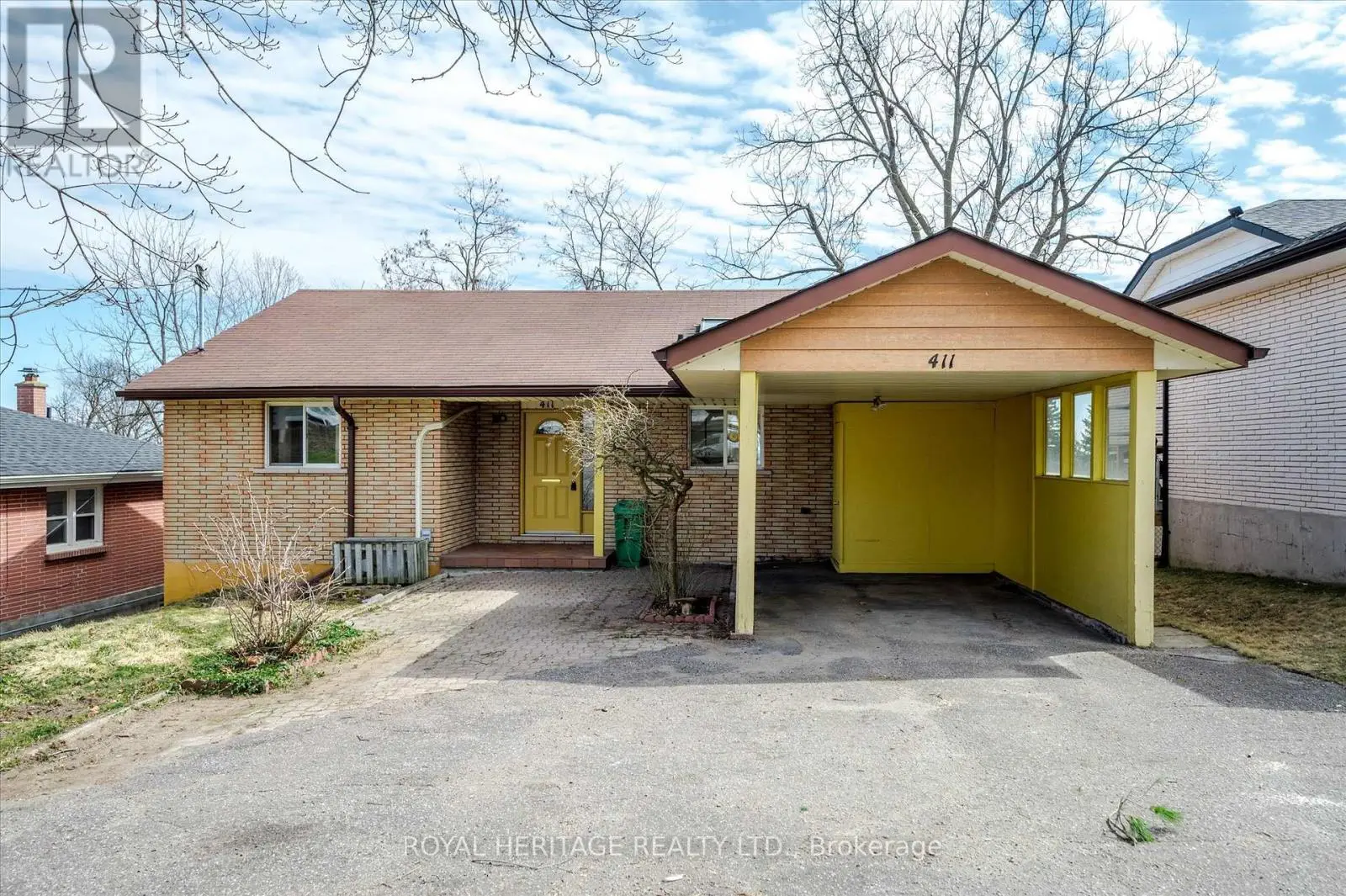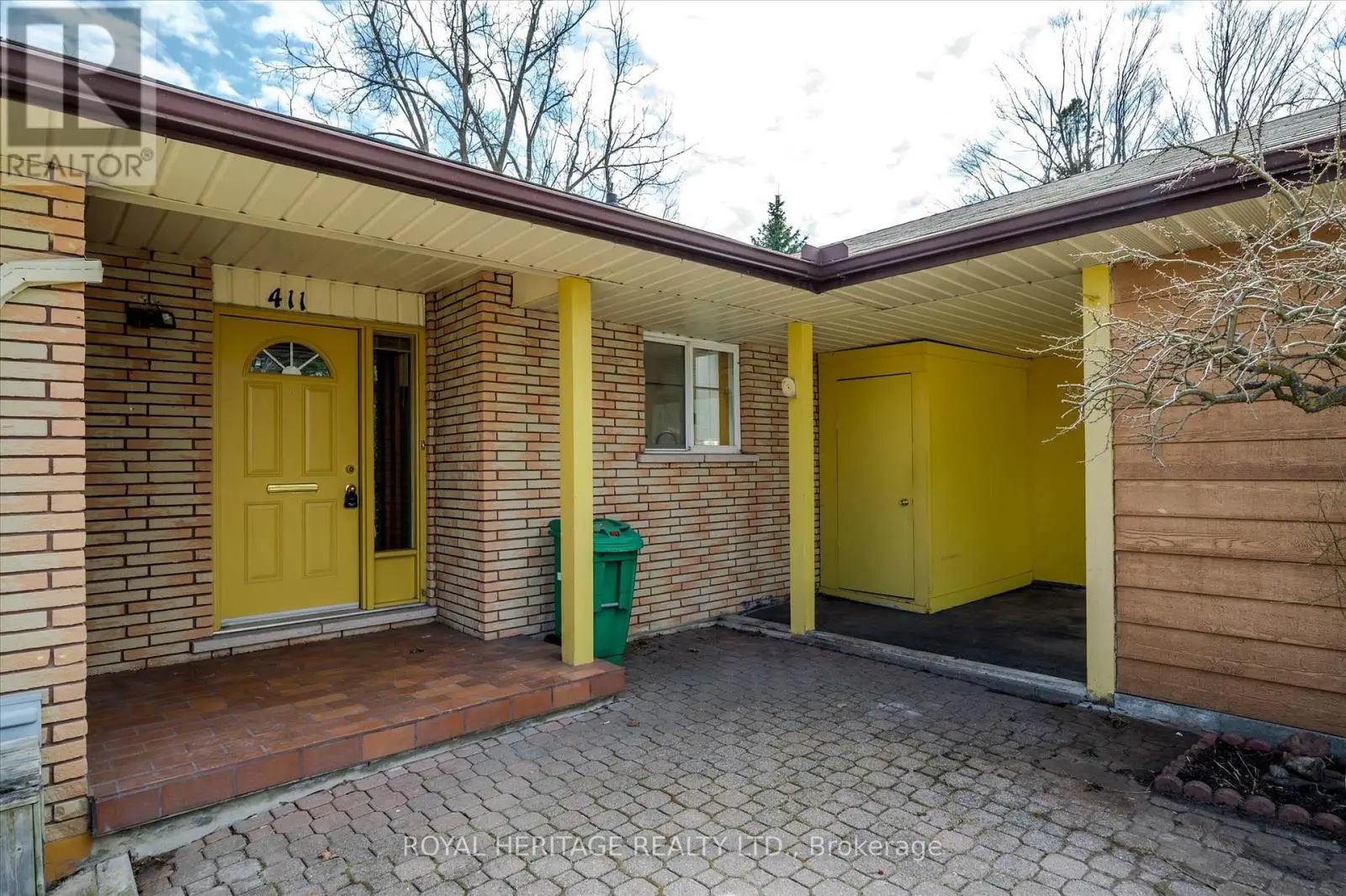411 Highland Road Peterborough North, Ontario K9H 5J6
4 Bedroom
2 Bathroom
700 - 1,100 ft2
Bungalow
Fireplace
Wall Unit
Other
$579,900
Lovely brick bungalow freshly painted throughout. This home offers 4 bedrooms and 2 baths. The basement is partially finished with a walkout to private fenced yard. Large living and dining area with gas fireplace and walkout to deck with lovely view. Kitchen has a skylight with adds lots of light. Very low maintenance home with vinyl windows and alum soffits and facia. Walkout basement to patio area and gazebo. This home is lovely and bright and ready for you to move in. (id:59743)
Property Details
| MLS® Number | X12068319 |
| Property Type | Single Family |
| Community Name | 1 South |
| Equipment Type | Water Heater - Electric |
| Features | Sloping |
| Parking Space Total | 4 |
| Rental Equipment Type | Water Heater - Electric |
Building
| Bathroom Total | 2 |
| Bedrooms Above Ground | 2 |
| Bedrooms Below Ground | 2 |
| Bedrooms Total | 4 |
| Age | 51 To 99 Years |
| Amenities | Fireplace(s) |
| Appliances | Water Heater, Water Meter, Microwave, Stove, Refrigerator |
| Architectural Style | Bungalow |
| Basement Development | Partially Finished |
| Basement Features | Separate Entrance |
| Basement Type | N/a (partially Finished) |
| Construction Style Attachment | Detached |
| Cooling Type | Wall Unit |
| Exterior Finish | Brick |
| Fireplace Present | Yes |
| Flooring Type | Parquet |
| Foundation Type | Block |
| Heating Fuel | Electric |
| Heating Type | Other |
| Stories Total | 1 |
| Size Interior | 700 - 1,100 Ft2 |
| Type | House |
| Utility Water | Municipal Water |
Parking
| Carport | |
| Garage |
Land
| Acreage | No |
| Sewer | Sanitary Sewer |
| Size Depth | 111 Ft ,9 In |
| Size Frontage | 50 Ft |
| Size Irregular | 50 X 111.8 Ft |
| Size Total Text | 50 X 111.8 Ft |
| Zoning Description | Residential |
Rooms
| Level | Type | Length | Width | Dimensions |
|---|---|---|---|---|
| Lower Level | Bedroom 3 | 5.13 m | 3.42 m | 5.13 m x 3.42 m |
| Lower Level | Bedroom 4 | 3.75 m | 3.5 m | 3.75 m x 3.5 m |
| Lower Level | Utility Room | 3.5 m | 2.94 m | 3.5 m x 2.94 m |
| Main Level | Living Room | 6.29 m | 3.68 m | 6.29 m x 3.68 m |
| Main Level | Kitchen | 3.73 m | 2.46 m | 3.73 m x 2.46 m |
| Main Level | Primary Bedroom | 4.14 m | 3.68 m | 4.14 m x 3.68 m |
| Main Level | Bedroom 2 | 3.68 m | 2.99 m | 3.68 m x 2.99 m |
| Main Level | Dining Room | 3.73 m | 2.48 m | 3.73 m x 2.48 m |
Utilities
| Cable | Installed |
| Sewer | Installed |
https://www.realtor.ca/real-estate/28134848/411-highland-road-peterborough-north-south-1-south
LISA BROWN
Salesperson
(705) 742-4777
Salesperson
(705) 742-4777
Contact Us
Contact us for more information



































