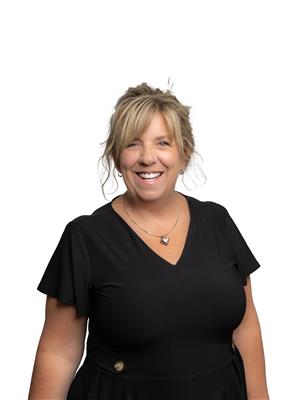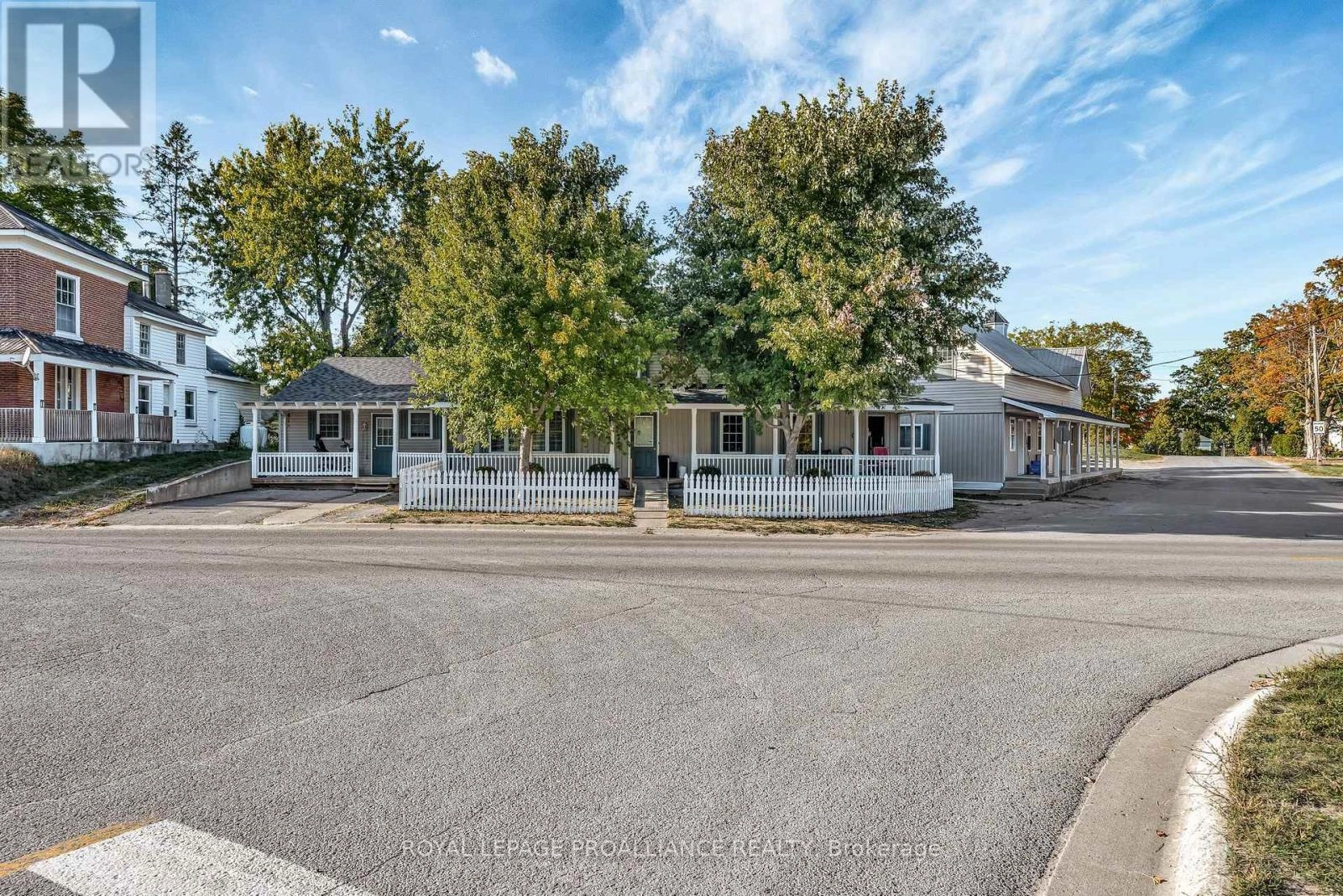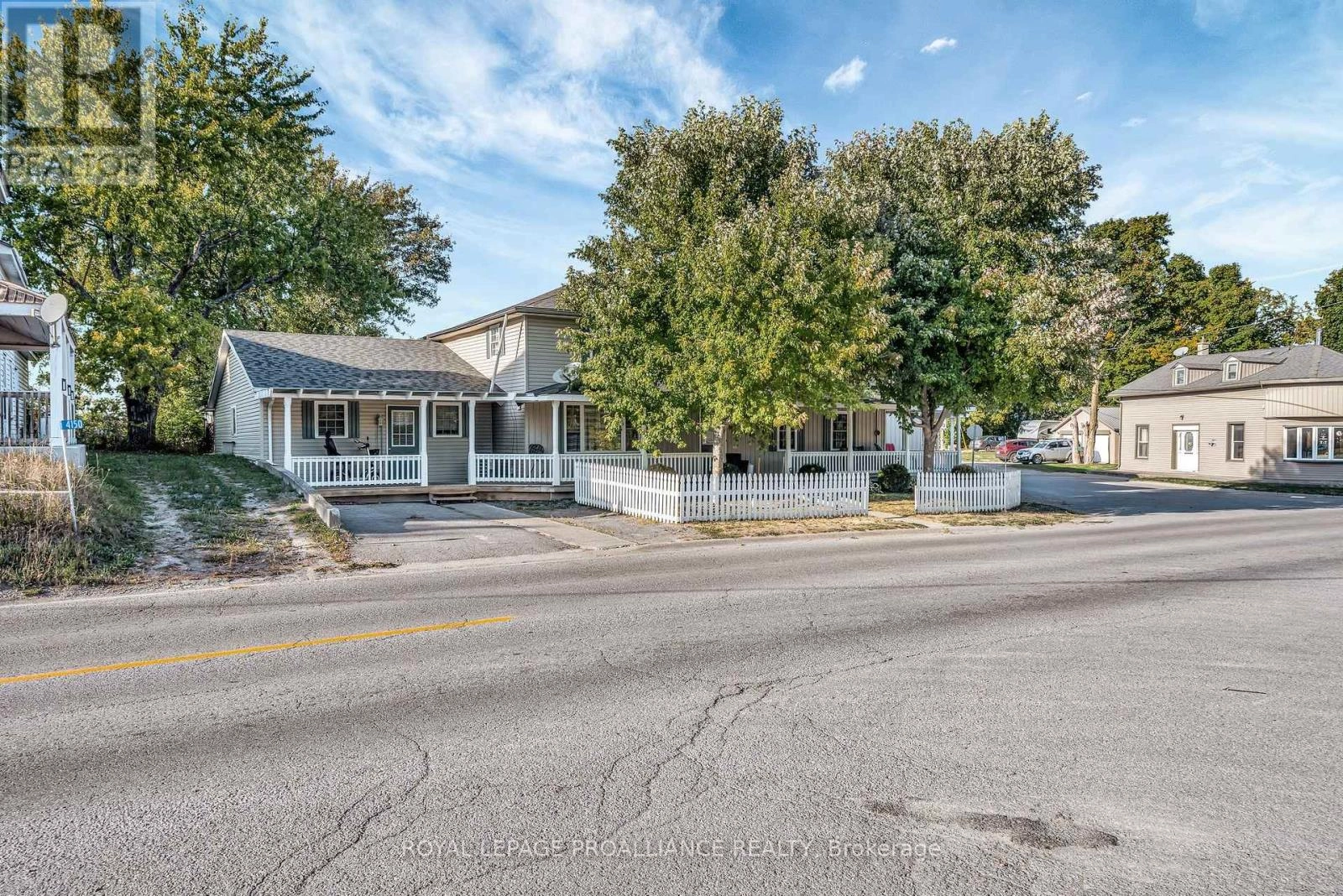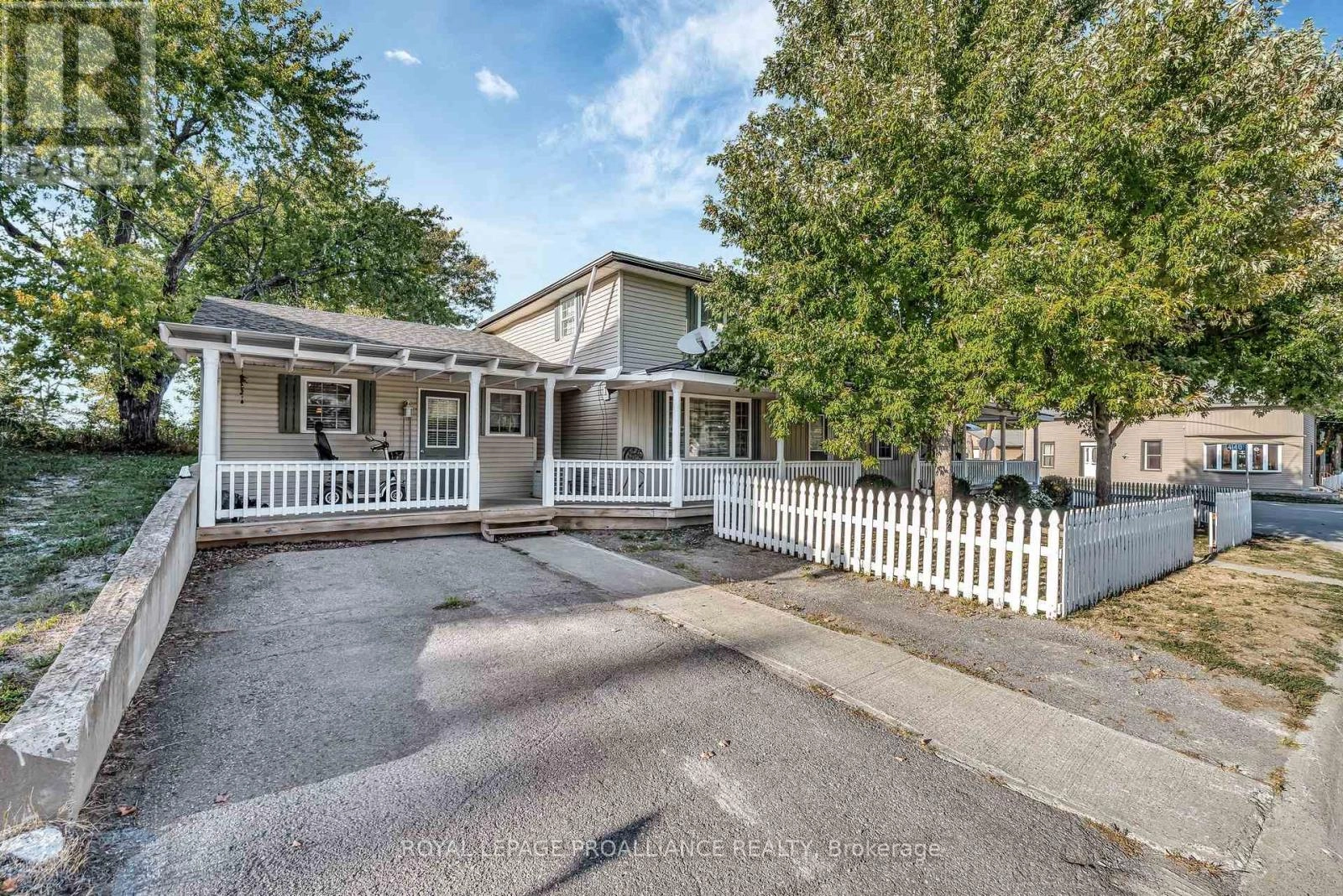4140 Shannonville Road Centre Hastings, Ontario K8N 4Z6
$949,900
A forward-thinking investment in multi-generational living! This unique and tastefully updated property has been home to the same family for over 22 years, thoughtfully configured into four separate living spaces: a spacious main house (currently rented), two self-contained two-bedroom units, and a cozy bachelor suite each with its own private outdoor area. Situated on just over half an acre, this setup offers the best of both worlds: independence and privacy for each occupant, along with the ability to share costs on major utilities like hydro, internet, and heating. Why pay for four separate homes when you can live smarter together? Ideal for extended families, co-ownership, or income generation, this is truly a home designed for the future. As a bonus, enjoy the massive 32x32 insulated shop perfect for hobbies, storage, or even a home-based business. All of this just minutes from city amenities, while enjoying the peace and space of a country setting. (id:59743)
Property Details
| MLS® Number | X12410045 |
| Property Type | Single Family |
| Community Name | Centre Hastings |
| Equipment Type | Propane Tank |
| Features | Irregular Lot Size, Level, Sump Pump |
| Parking Space Total | 12 |
| Rental Equipment Type | Propane Tank |
| Structure | Patio(s), Porch, Outbuilding |
Building
| Bathroom Total | 6 |
| Bedrooms Above Ground | 8 |
| Bedrooms Total | 8 |
| Age | 100+ Years |
| Appliances | Water Heater, Water Softener, Dishwasher, Dryer, Microwave, Stove, Washer, Refrigerator |
| Basement Development | Unfinished |
| Basement Type | Partial (unfinished) |
| Construction Style Attachment | Detached |
| Cooling Type | Central Air Conditioning |
| Exterior Finish | Vinyl Siding |
| Fire Protection | Smoke Detectors |
| Foundation Type | Block, Poured Concrete, Stone |
| Half Bath Total | 1 |
| Heating Fuel | Propane |
| Heating Type | Forced Air |
| Stories Total | 2 |
| Size Interior | 3,500 - 5,000 Ft2 |
| Type | House |
| Utility Water | Drilled Well |
Parking
| Detached Garage | |
| Garage |
Land
| Acreage | No |
| Sewer | Septic System |
| Size Depth | 200 Ft ,6 In |
| Size Frontage | 66 Ft ,10 In |
| Size Irregular | 66.9 X 200.5 Ft |
| Size Total Text | 66.9 X 200.5 Ft|1/2 - 1.99 Acres |
| Zoning Description | Rr |
Rooms
| Level | Type | Length | Width | Dimensions |
|---|---|---|---|---|
| Second Level | Primary Bedroom | 5.52 m | 4.39 m | 5.52 m x 4.39 m |
| Second Level | Bathroom | 3 m | 2.58 m | 3 m x 2.58 m |
| Second Level | Bathroom | 2.08 m | 1.67 m | 2.08 m x 1.67 m |
| Second Level | Bedroom | 4.28 m | 3.39 m | 4.28 m x 3.39 m |
| Second Level | Bedroom | 4.28 m | 4.24 m | 4.28 m x 4.24 m |
| Main Level | Kitchen | 4.01 m | 3.82 m | 4.01 m x 3.82 m |
| Main Level | Bathroom | 2.36 m | 1.34 m | 2.36 m x 1.34 m |
| Main Level | Kitchen | 3.36 m | 2.9 m | 3.36 m x 2.9 m |
| Main Level | Living Room | 4.79 m | 3.67 m | 4.79 m x 3.67 m |
| Main Level | Bedroom | 3.36 m | 2.9 m | 3.36 m x 2.9 m |
| Main Level | Bathroom | 1.19 m | 1.16 m | 1.19 m x 1.16 m |
| Main Level | Dining Room | 3.59 m | 2.8 m | 3.59 m x 2.8 m |
| Main Level | Kitchen | 8.17 m | 7.29 m | 8.17 m x 7.29 m |
| Main Level | Living Room | 8.04 m | 6.08 m | 8.04 m x 6.08 m |
| Main Level | Primary Bedroom | 5.55 m | 5.09 m | 5.55 m x 5.09 m |
| Main Level | Bedroom | 3.5 m | 2.86 m | 3.5 m x 2.86 m |
| Main Level | Bathroom | 2.42 m | 1.78 m | 2.42 m x 1.78 m |
| Main Level | Living Room | 3.79 m | 3.57 m | 3.79 m x 3.57 m |
| Main Level | Laundry Room | 4.23 m | 2.69 m | 4.23 m x 2.69 m |
| Main Level | Primary Bedroom | 3.65 m | 3.27 m | 3.65 m x 3.27 m |
| Main Level | Bedroom | 4.82 m | 2.36 m | 4.82 m x 2.36 m |
| Main Level | Sunroom | 3.5 m | 2.98 m | 3.5 m x 2.98 m |
| Main Level | Bathroom | 2.33 m | 1.84 m | 2.33 m x 1.84 m |
| Main Level | Kitchen | 6.45 m | 4.9 m | 6.45 m x 4.9 m |
| Main Level | Living Room | 5.29 m | 4.25 m | 5.29 m x 4.25 m |
| Main Level | Pantry | 2.33 m | 0.88 m | 2.33 m x 0.88 m |
Utilities
| Electricity | Installed |
https://www.realtor.ca/real-estate/28876383/4140-shannonville-road-centre-hastings-centre-hastings


357 Front St Unit B
Belleville, Ontario K8N 2Z9
(613) 966-6060
(613) 966-2904

Salesperson
(613) 966-6060

357 Front St Unit B
Belleville, Ontario K8N 2Z9
(613) 966-6060
(613) 966-2904
Contact Us
Contact us for more information



















































