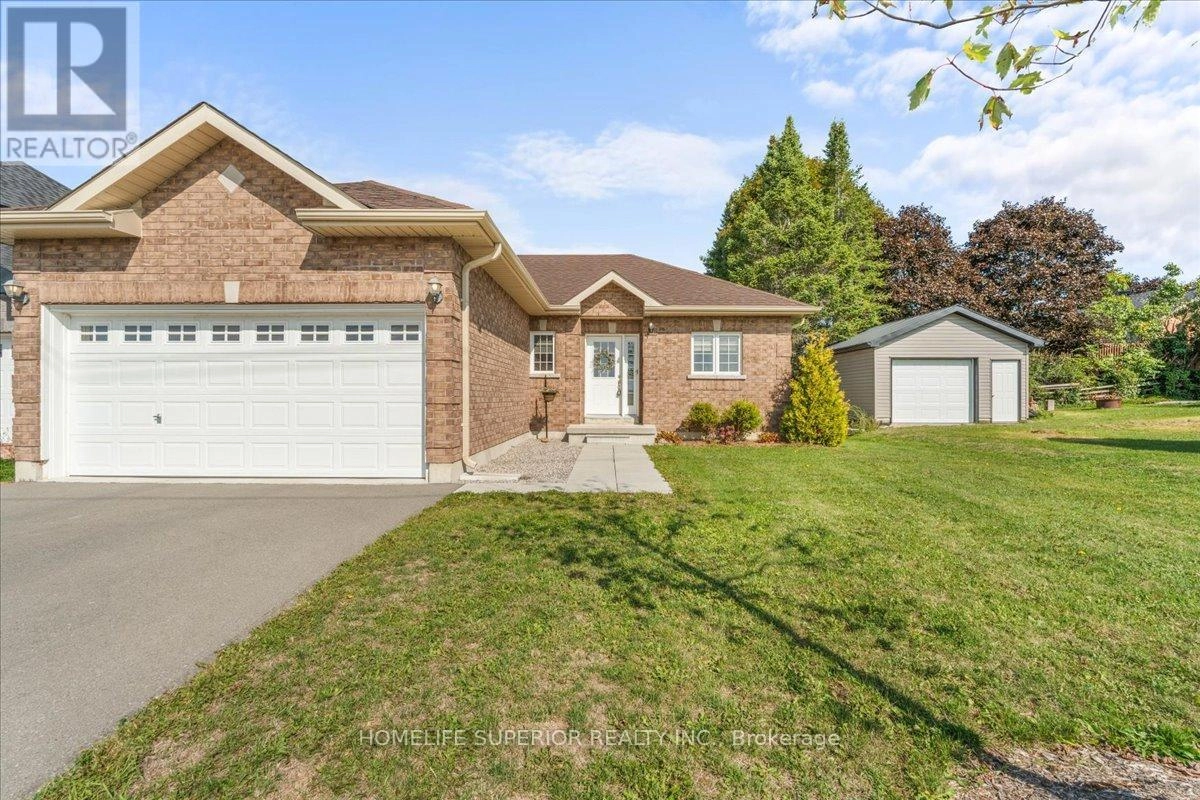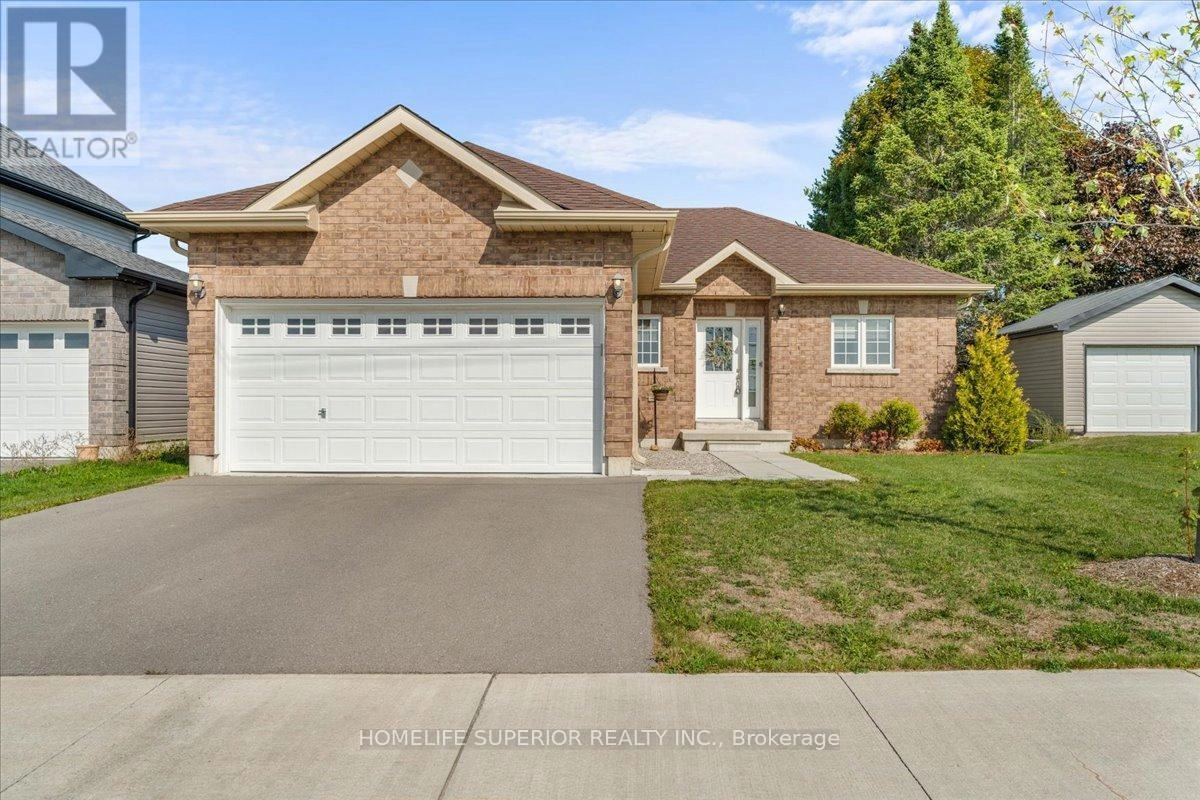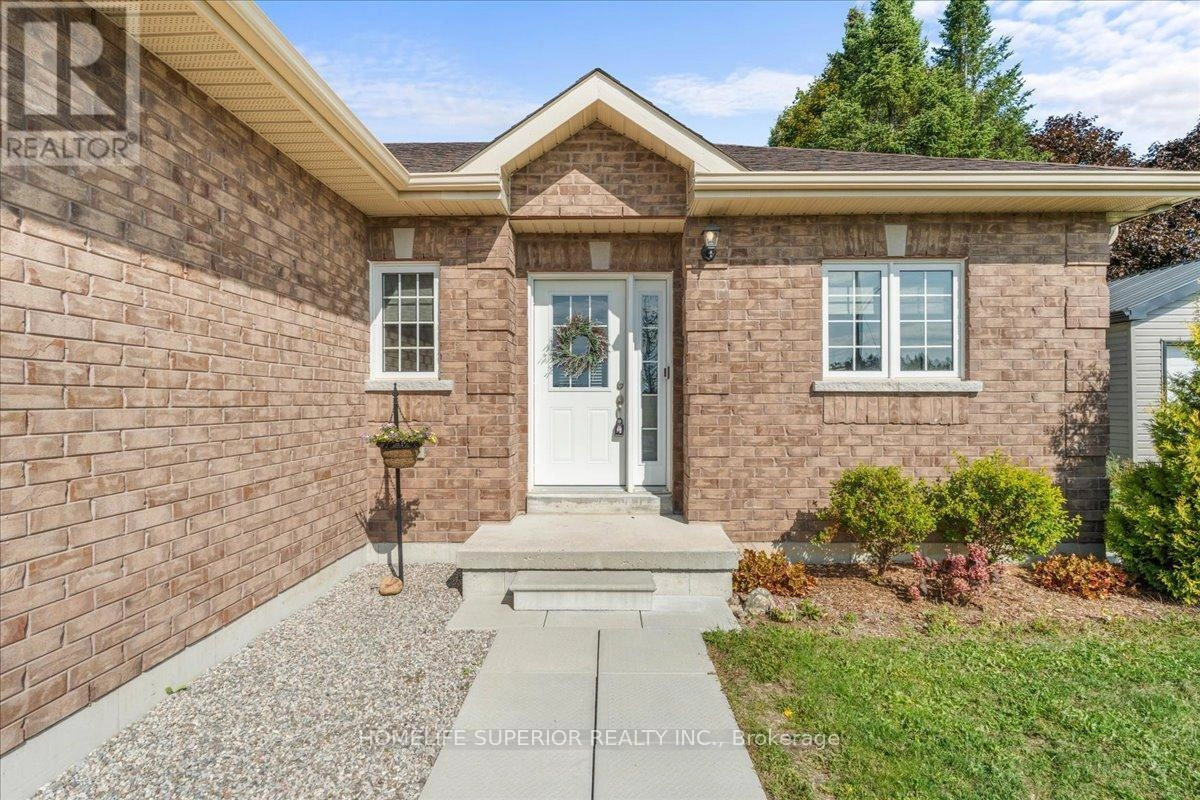42 Birch Street Asphodel-Norwood, Ontario K0L 2V0
$589,900
Welcome to 42 Birch St in a well established neighbourhood in the quaint Village of Norwood. This home features 2 bedrooms, with the Primary bedroom having a walk through closet into a 4pc ensuite, as well as a 2nd 4pc bath. Open concept kitchen, living & dining room with patio doors to a composite deck & connection for natural gas BBQ. Spacious 1 1/2 garage with opener & direct entry into laundry room. The unfinished basement is fully insulated & has a rough-in for a bathroom as well as central vac. Norwood has a large community centre with arena/gym, grocery store, schools & this home is just around the corner from the new medical centre/pharmacy. (id:59743)
Property Details
| MLS® Number | X12403445 |
| Property Type | Single Family |
| Community Name | Norwood |
| Amenities Near By | Place Of Worship, Schools |
| Community Features | Community Centre, School Bus |
| Equipment Type | Water Heater |
| Features | Flat Site |
| Parking Space Total | 5 |
| Rental Equipment Type | Water Heater |
| Structure | Deck |
Building
| Bathroom Total | 2 |
| Bedrooms Above Ground | 2 |
| Bedrooms Total | 2 |
| Appliances | Garage Door Opener Remote(s), Central Vacuum, Dishwasher, Dryer, Stove, Washer, Refrigerator |
| Architectural Style | Bungalow |
| Basement Development | Unfinished |
| Basement Type | Full (unfinished) |
| Construction Style Attachment | Detached |
| Cooling Type | Central Air Conditioning, Air Exchanger |
| Exterior Finish | Brick Veneer, Concrete |
| Foundation Type | Poured Concrete |
| Heating Fuel | Natural Gas |
| Heating Type | Forced Air |
| Stories Total | 1 |
| Size Interior | 700 - 1,100 Ft2 |
| Type | House |
| Utility Water | Municipal Water |
Parking
| Attached Garage | |
| Garage |
Land
| Acreage | No |
| Land Amenities | Place Of Worship, Schools |
| Sewer | Sanitary Sewer |
| Size Depth | 111 Ft ,6 In |
| Size Frontage | 50 Ft |
| Size Irregular | 50 X 111.5 Ft |
| Size Total Text | 50 X 111.5 Ft|under 1/2 Acre |
| Zoning Description | R1 |
Rooms
| Level | Type | Length | Width | Dimensions |
|---|---|---|---|---|
| Basement | Other | 11.06 m | 8.99 m | 11.06 m x 8.99 m |
| Main Level | Kitchen | 4.6 m | 3.77 m | 4.6 m x 3.77 m |
| Main Level | Dining Room | 4.29 m | 1.85 m | 4.29 m x 1.85 m |
| Main Level | Living Room | 6.73 m | 3.41 m | 6.73 m x 3.41 m |
| Main Level | Primary Bedroom | 4.6 m | 3.35 m | 4.6 m x 3.35 m |
| Main Level | Bedroom 2 | 3.07 m | 3.65 m | 3.07 m x 3.65 m |
| Main Level | Laundry Room | 2.16 m | 2.04 m | 2.16 m x 2.04 m |
https://www.realtor.ca/real-estate/28862041/42-birch-street-asphodel-norwood-norwood-norwood
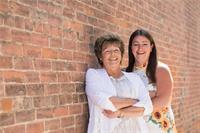
Salesperson
(613) 689-1270

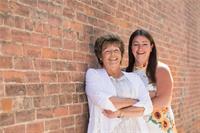
Salesperson
(613) 689-1270

Contact Us
Contact us for more information
