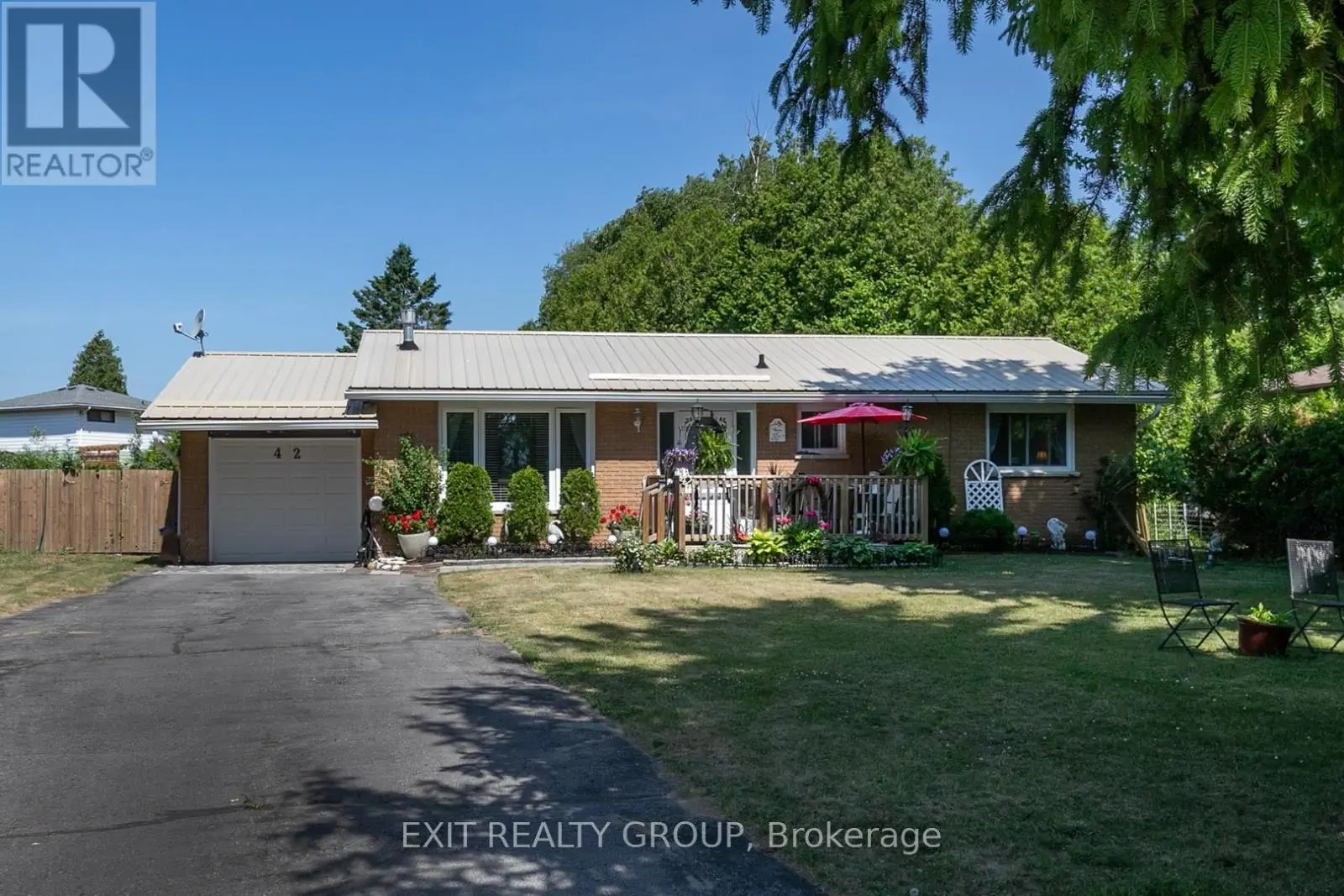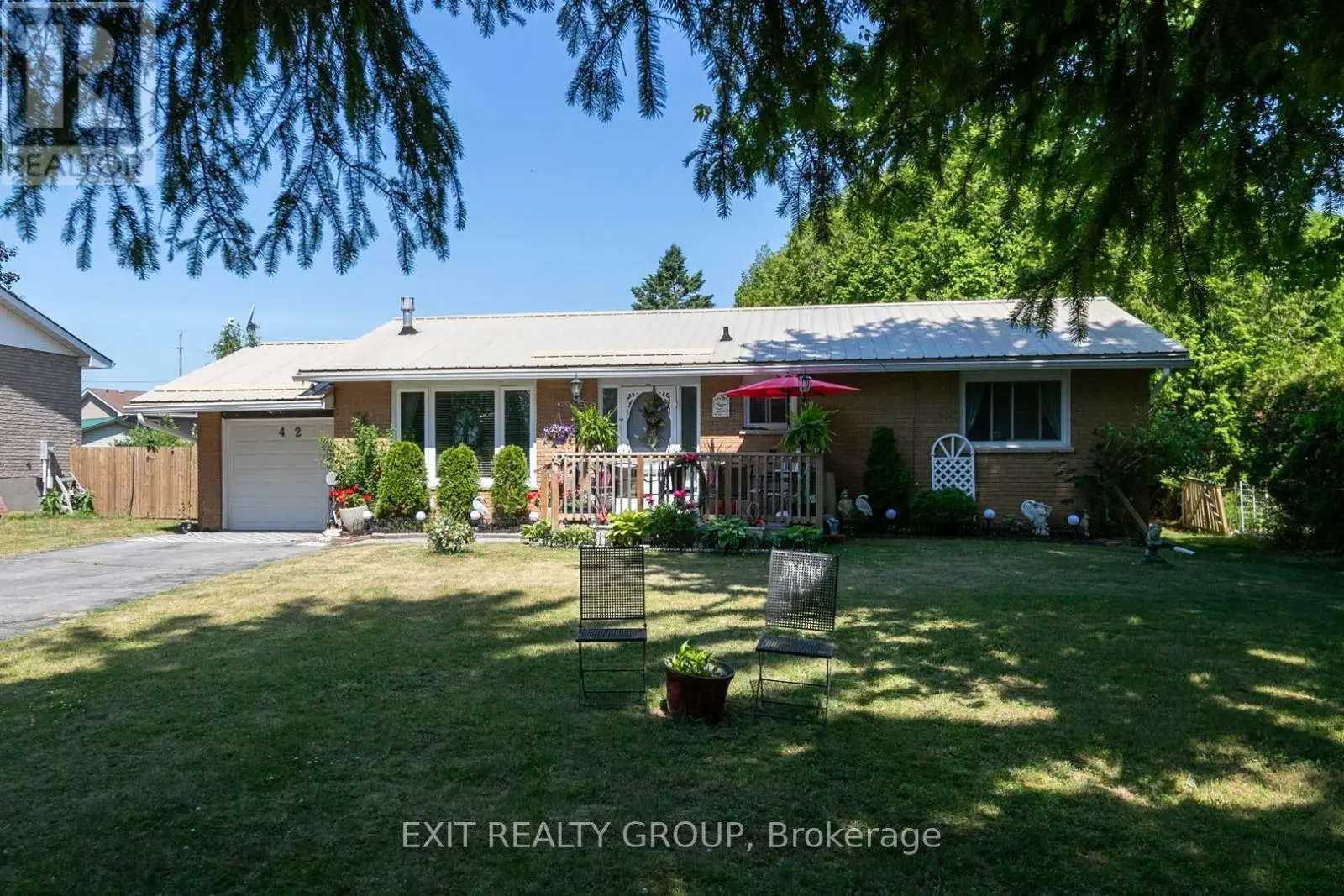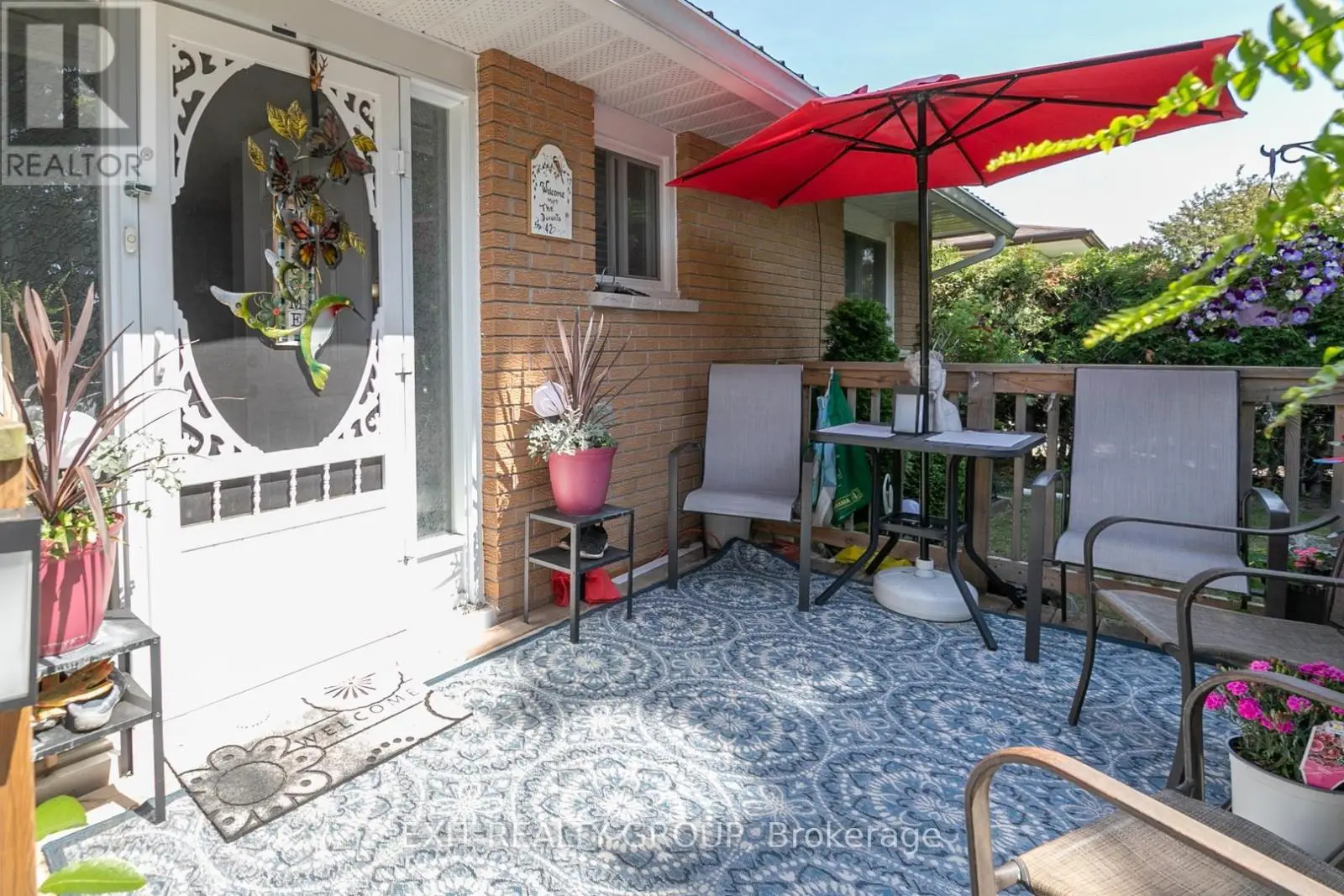42 Harbour Street Brighton, Ontario K0K 1H0
$479,900
Charming Bungalow Steps from Brighton Bay. Located just a short stroll from Brighton Bay, Presquile Provincial Park, local dining, and a convenient boat launch, this solid brick bungalow offers relaxed, single level living in an ideal setting with spacious eat-in-kitchen, bright and generous living area, two comfortable bedrooms, a full bathroom, and a combined laundry/storage room, this home is perfect for small families, downsizers, or first-time buyers. Enjoy the peace and privacy of a large, fully usable backyard - perfect for outdoor living or future expansion. The detached garage is insulated and heated, offering potential to convert into additional living space, home office, or studio. Heating and cooling are handled efficiently with a new ductless split system, supplemented by a cozy propane fireplace during the winter months. This home blends comfort, value, and versatility in a desirable location -n don't miss your chance to view! Utility Costs (approximate): Propane: $125-$200/month (winter); Hydro: $100/month; Water/Sewer: $67/month; Hot Water Tank Rental: $48.47/month ; Water Softener Rental: $24/month. Upgrades include: Windows (2016), Propane Fireplace (2018), Garage Door (2019), New Circuit Breaker (2019), Front Deck (2020), New Eavestroughs and Downspouts (2021), Metal Roof (2021), Back Awning (2022), Sump Pump (2023), Attic Insulation (2024), Heat Pump With 4 Heads (2024). (id:59743)
Property Details
| MLS® Number | X12242786 |
| Property Type | Single Family |
| Community Name | Brighton |
| Amenities Near By | Beach, Marina, Park, Place Of Worship, Schools |
| Equipment Type | Water Heater |
| Features | Irregular Lot Size, Carpet Free |
| Parking Space Total | 4 |
| Rental Equipment Type | Water Heater |
| Structure | Deck, Patio(s), Shed |
Building
| Bathroom Total | 1 |
| Bedrooms Above Ground | 2 |
| Bedrooms Total | 2 |
| Age | 31 To 50 Years |
| Amenities | Fireplace(s) |
| Appliances | Blinds, Dryer, Microwave, Stove, Washer, Refrigerator |
| Architectural Style | Bungalow |
| Construction Style Attachment | Detached |
| Cooling Type | Wall Unit |
| Exterior Finish | Brick |
| Fireplace Present | Yes |
| Foundation Type | Concrete |
| Heating Fuel | Propane |
| Heating Type | Heat Pump |
| Stories Total | 1 |
| Size Interior | 700 - 1,100 Ft2 |
| Type | House |
| Utility Water | Municipal Water |
Parking
| Attached Garage | |
| Garage |
Land
| Acreage | No |
| Land Amenities | Beach, Marina, Park, Place Of Worship, Schools |
| Sewer | Sanitary Sewer |
| Size Frontage | 65 Ft |
| Size Irregular | 65 Ft ; See Realtor Remarks |
| Size Total Text | 65 Ft ; See Realtor Remarks|under 1/2 Acre |
Rooms
| Level | Type | Length | Width | Dimensions |
|---|---|---|---|---|
| Ground Level | Living Room | 6.06 m | 4 m | 6.06 m x 4 m |
| Ground Level | Dining Room | 2.77 m | 3.22 m | 2.77 m x 3.22 m |
| Ground Level | Kitchen | 2.93 m | 3.12 m | 2.93 m x 3.12 m |
| Ground Level | Laundry Room | 2.6 m | 2.81 m | 2.6 m x 2.81 m |
| Ground Level | Primary Bedroom | 3.32 m | 3.61 m | 3.32 m x 3.61 m |
| Ground Level | Bedroom 2 | 3.32 m | 3.5 m | 3.32 m x 3.5 m |
| Ground Level | Bathroom | 2.18 m | 2.42 m | 2.18 m x 2.42 m |
Utilities
| Cable | Available |
| Electricity | Installed |
| Sewer | Installed |
https://www.realtor.ca/real-estate/28515100/42-harbour-street-brighton-brighton

Salesperson
(613) 394-1800

309 Dundas Street East
Trenton, Ontario K8V 1M1
(613) 394-1800
(613) 394-9900
www.exitrealtygroup.ca/
Contact Us
Contact us for more information




























