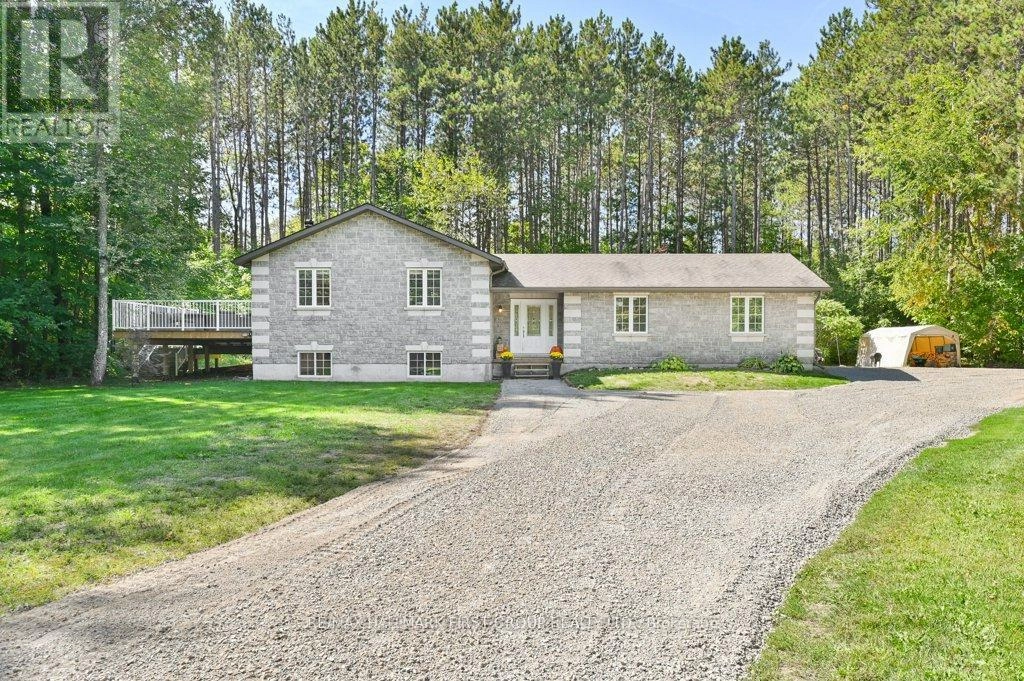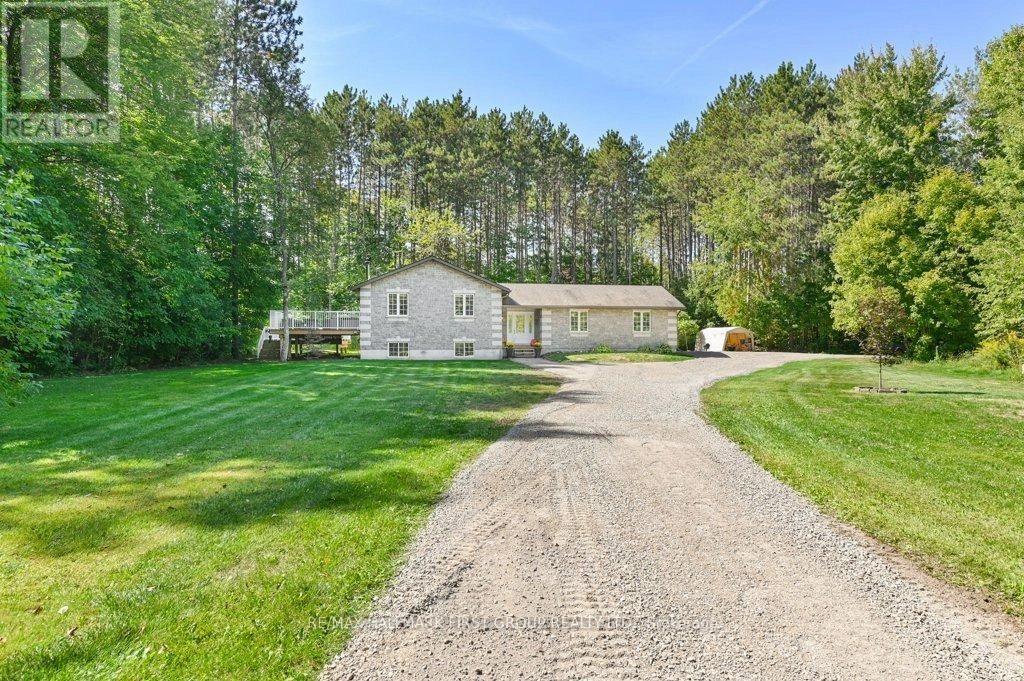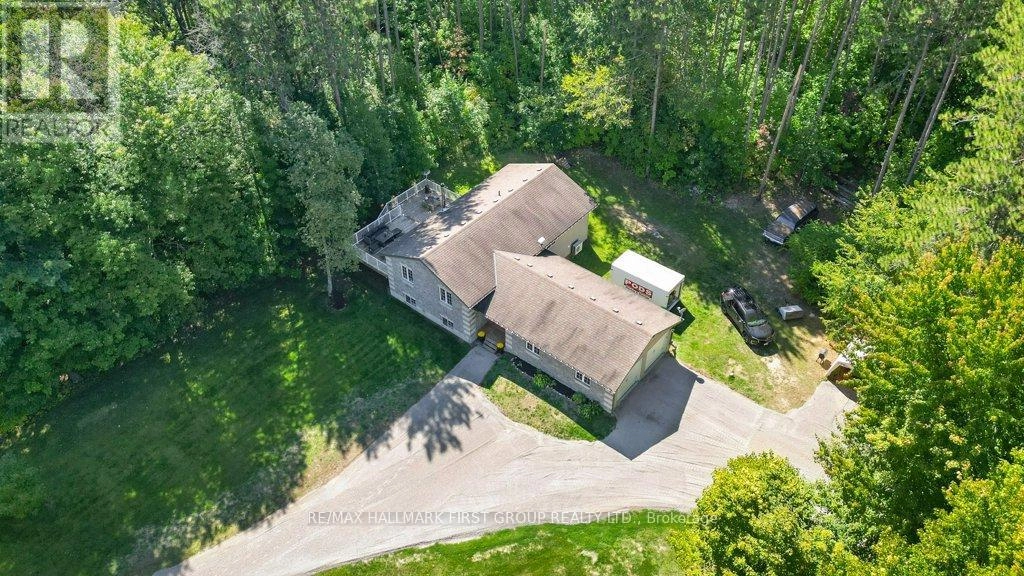42 Karen Court Tweed, Ontario K0K 3J0
$625,000
THE QUIET LIFE STARTS HERE IN TOTAL SECLUSION! This Immaculate Custom Built Bungalow is tucked away on a private 2 ACRE treed setting located in a quiet cul-de-sac! Move in ready, bring the family today, they will fall in love with this spacious 3+2 bedroom home. Inviting foyer with entry to rear yard and attached double car garage. Main level features bright and open concept living area. Nice hardwood floors & cathedral ceilings, dining area with walk out to large two tier deck, great for entertaining. Modern kitchen with ample cupboards, large centre island and granite counter tops. Includes nice stainless steel appliances. 3 Good sized bedrooms with closets, primary suite with semi-ensuite to 5 pc bath. (heated tile floors in upper and lower bathrooms). Full lower level finished with bright and cozy family room area, open space for lounge area around the cozy woodstove. Great for those chilly winter days. 2 additional bedrooms on lower level with closets and a full 3 PC bathroom. Lots of space for large family, in-laws or extra guests. Efficient heating with the woodstove, but also set up with forced air propane furnace and central air. This home was built in 2010, shows to perfection, nice custom exterior stone work on the front of the home. Long private driveway off the road with lots of parking available. Fantastic spot on a dead end court where the kids can play outfront with no traffic. Convenient location only 5 Mins drive to the Village of Tweed, walking distance to boat launch around the corner at Stoco Lake, for those who want to boat or fish! Plus the trans canada trail close by for ATV enthusiasts. You'll be thrilled when you see the beauty of this attractive home and property, time to pack up the kids and make this home sweet home! Value packed & priced to sell! (id:59743)
Property Details
| MLS® Number | X12405122 |
| Property Type | Single Family |
| Community Name | Hungerford (Twp) |
| Equipment Type | Propane Tank |
| Features | Cul-de-sac, Wooded Area, Level |
| Parking Space Total | 10 |
| Rental Equipment Type | Propane Tank |
| Structure | Deck |
Building
| Bathroom Total | 2 |
| Bedrooms Above Ground | 3 |
| Bedrooms Below Ground | 2 |
| Bedrooms Total | 5 |
| Age | 6 To 15 Years |
| Appliances | Water Heater, Dishwasher, Dryer, Garage Door Opener, Microwave, Washer, Refrigerator |
| Architectural Style | Raised Bungalow |
| Basement Development | Finished |
| Basement Type | Full (finished) |
| Construction Style Attachment | Detached |
| Cooling Type | Central Air Conditioning |
| Exterior Finish | Stone, Vinyl Siding |
| Fireplace Present | Yes |
| Fireplace Total | 1 |
| Fireplace Type | Woodstove |
| Foundation Type | Block |
| Heating Fuel | Propane |
| Heating Type | Forced Air |
| Stories Total | 1 |
| Size Interior | 1,100 - 1,500 Ft2 |
| Type | House |
| Utility Water | Drilled Well |
Parking
| Attached Garage | |
| Garage |
Land
| Acreage | Yes |
| Sewer | Septic System |
| Size Depth | 410 Ft |
| Size Frontage | 168 Ft |
| Size Irregular | 168 X 410 Ft ; 366x391 |
| Size Total Text | 168 X 410 Ft ; 366x391|2 - 4.99 Acres |
| Zoning Description | Rr |
Rooms
| Level | Type | Length | Width | Dimensions |
|---|---|---|---|---|
| Lower Level | Bedroom 5 | 4.22 m | 3.52 m | 4.22 m x 3.52 m |
| Lower Level | Recreational, Games Room | 7.25 m | 7.4 m | 7.25 m x 7.4 m |
| Lower Level | Utility Room | 3.57 m | 2.64 m | 3.57 m x 2.64 m |
| Lower Level | Bedroom 4 | 4.22 m | 3.77 m | 4.22 m x 3.77 m |
| Main Level | Foyer | 3.02 m | 5.46 m | 3.02 m x 5.46 m |
| Main Level | Living Room | 4.09 m | 5.96 m | 4.09 m x 5.96 m |
| Main Level | Dining Room | 3.68 m | 2.54 m | 3.68 m x 2.54 m |
| Main Level | Kitchen | 3.63 m | 3.4 m | 3.63 m x 3.4 m |
| Main Level | Primary Bedroom | 3.61 m | 5.67 m | 3.61 m x 5.67 m |
| Main Level | Bedroom 2 | 3.94 m | 3.25 m | 3.94 m x 3.25 m |
| Main Level | Bedroom 3 | 2.79 m | 4.01 m | 2.79 m x 4.01 m |
Utilities
| Electricity | Installed |
https://www.realtor.ca/real-estate/28865535/42-karen-court-tweed-hungerford-twp-hungerford-twp

Salesperson
(613) 478-2021
(877) 520-3700
www.trudeaurealestate.com/
m.facebook.com/jimandshawna
trudeaurealestate@trudeauteam/

304 Brock St S. 2nd Flr
Whitby, Ontario L1N 4K4
(905) 668-3800
(905) 430-2550
www.remaxhallmark.com/Hallmark-Durham

304 Brock St S. 2nd Flr
Whitby, Ontario L1N 4K4
(905) 668-3800
(905) 430-2550
www.remaxhallmark.com/Hallmark-Durham
Contact Us
Contact us for more information















































