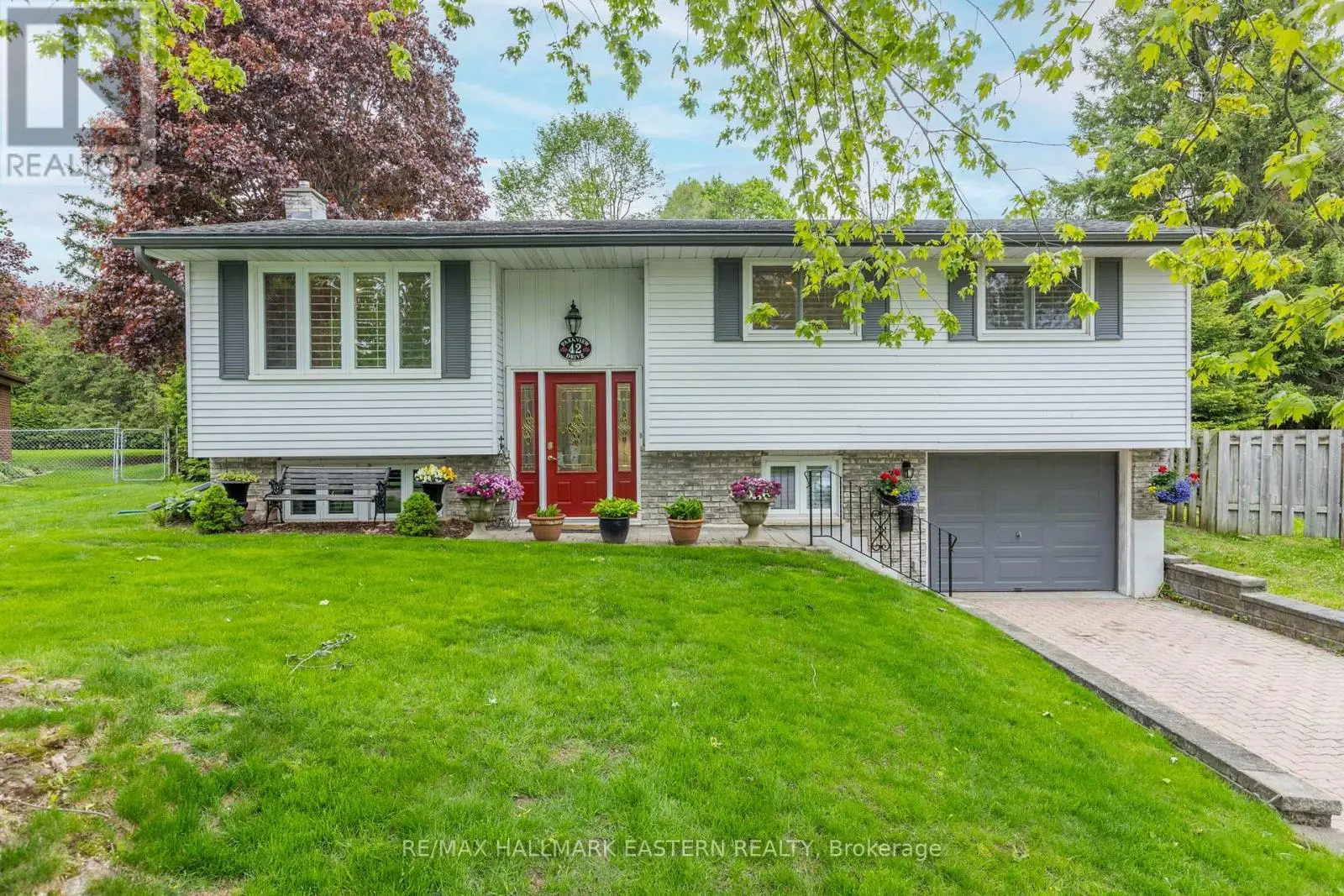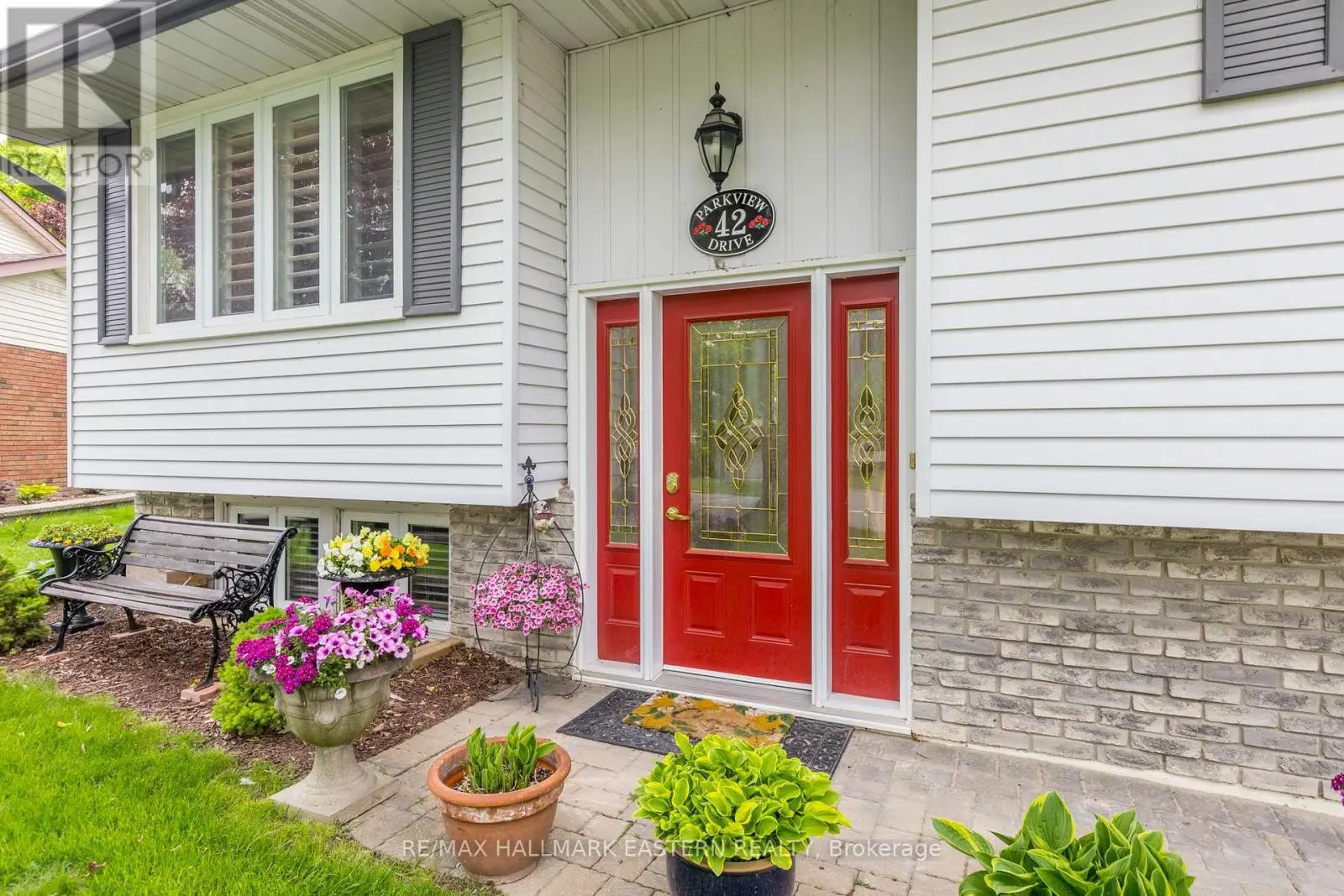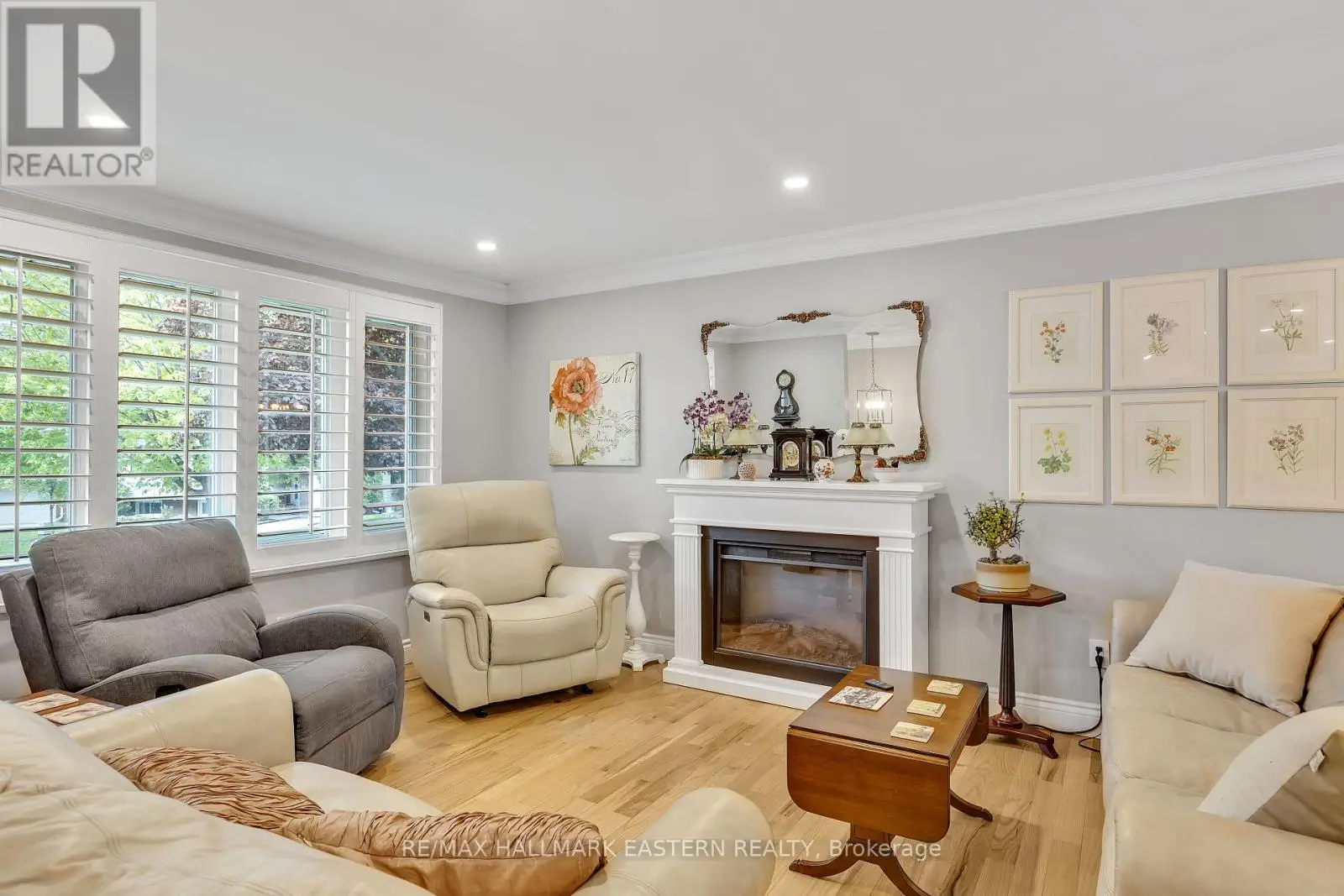42 Parkview Drive Peterborough North, Ontario K9H 5M6
$675,000
Beautifully updated 3+1 bedroom raised bungalow on a quiet north-end cul-de-sac with easy access to Jackson Park and trails. A street that remains a treasured secret to its residents. This bright, spacious home features a modern open-concept kitchen, flowing into the living and dining areas with walkout to a large deck. The main floor offers three bedrooms and a full bath, while the finished lower level includes a rec room with natural gas fireplace, additional bedroom/office, full bath, laundry/storage, and walkout to the garage, for great in-law potential. The deep, private yard is beautifully landscaped with mature trees, perennial gardens, and recently installed gazebo resting on its own deck. Recent upgrades include open concept kitchen renovation, eavestroughs with leaf filter guards, furnace (2017), hardwood/stairs (2015), hot water tank owned (2024) and many interior finishes including but not limited to California shutters in all bedrooms and living room. There is a wood burning fireplace in the basement which had WETT certification done within the last couple years. This house will surely make you feel at home. (id:59743)
Property Details
| MLS® Number | X12165243 |
| Property Type | Single Family |
| Community Name | 1 South |
| Amenities Near By | Park, Public Transit |
| Community Features | School Bus |
| Features | Cul-de-sac, Level Lot, Irregular Lot Size, Level, Gazebo |
| Parking Space Total | 4 |
| Structure | Deck, Shed |
Building
| Bathroom Total | 2 |
| Bedrooms Above Ground | 3 |
| Bedrooms Total | 3 |
| Amenities | Fireplace(s) |
| Appliances | Garage Door Opener Remote(s), Water Heater, Water Meter, Dishwasher, Dryer, Stove, Washer, Refrigerator |
| Architectural Style | Raised Bungalow |
| Basement Features | Separate Entrance |
| Basement Type | Full |
| Construction Style Attachment | Detached |
| Cooling Type | Central Air Conditioning |
| Exterior Finish | Brick, Aluminum Siding |
| Fireplace Present | Yes |
| Fireplace Total | 1 |
| Foundation Type | Concrete |
| Heating Fuel | Natural Gas |
| Heating Type | Forced Air |
| Stories Total | 1 |
| Size Interior | 1,100 - 1,500 Ft2 |
| Type | House |
| Utility Water | Municipal Water |
Parking
| Attached Garage | |
| Garage |
Land
| Acreage | No |
| Fence Type | Fully Fenced, Fenced Yard |
| Land Amenities | Park, Public Transit |
| Sewer | Sanitary Sewer |
| Size Depth | 189 Ft |
| Size Frontage | 40 Ft ,10 In |
| Size Irregular | 40.9 X 189 Ft |
| Size Total Text | 40.9 X 189 Ft |
| Zoning Description | R1 |
Rooms
| Level | Type | Length | Width | Dimensions |
|---|---|---|---|---|
| Basement | Utility Room | 2.77 m | 3.51 m | 2.77 m x 3.51 m |
| Basement | Bathroom | 2.76 m | 1.95 m | 2.76 m x 1.95 m |
| Basement | Bedroom | 2.89 m | 2.83 m | 2.89 m x 2.83 m |
| Basement | Family Room | 6.85 m | 3.39 m | 6.85 m x 3.39 m |
| Main Level | Bathroom | 2.73 m | 1.51 m | 2.73 m x 1.51 m |
| Main Level | Bedroom | 3.05 m | 2.88 m | 3.05 m x 2.88 m |
| Main Level | Bedroom | 3.79 m | 2.75 m | 3.79 m x 2.75 m |
| Main Level | Dining Room | 2.81 m | 3.75 m | 2.81 m x 3.75 m |
| Main Level | Kitchen | 2.79 m | 4.5 m | 2.79 m x 4.5 m |
| Main Level | Living Room | 4.84 m | 3.57 m | 4.84 m x 3.57 m |
| Main Level | Primary Bedroom | 3.05 m | 3.82 m | 3.05 m x 3.82 m |
Utilities
| Cable | Installed |
| Sewer | Installed |
https://www.realtor.ca/real-estate/28349278/42-parkview-drive-peterborough-north-south-1-south

Salesperson
(705) 875-2166
(705) 875-2166
www.paulmoher.com/
www.facebook.com/paulmoher/
www.linkedin.com/in/realtorpeterboroughkawarthas/?originalSubdomain=ca

91 George Street N
Peterborough, Ontario K9J 3G3
(705) 743-9111
(705) 743-1034
Contact Us
Contact us for more information

















































