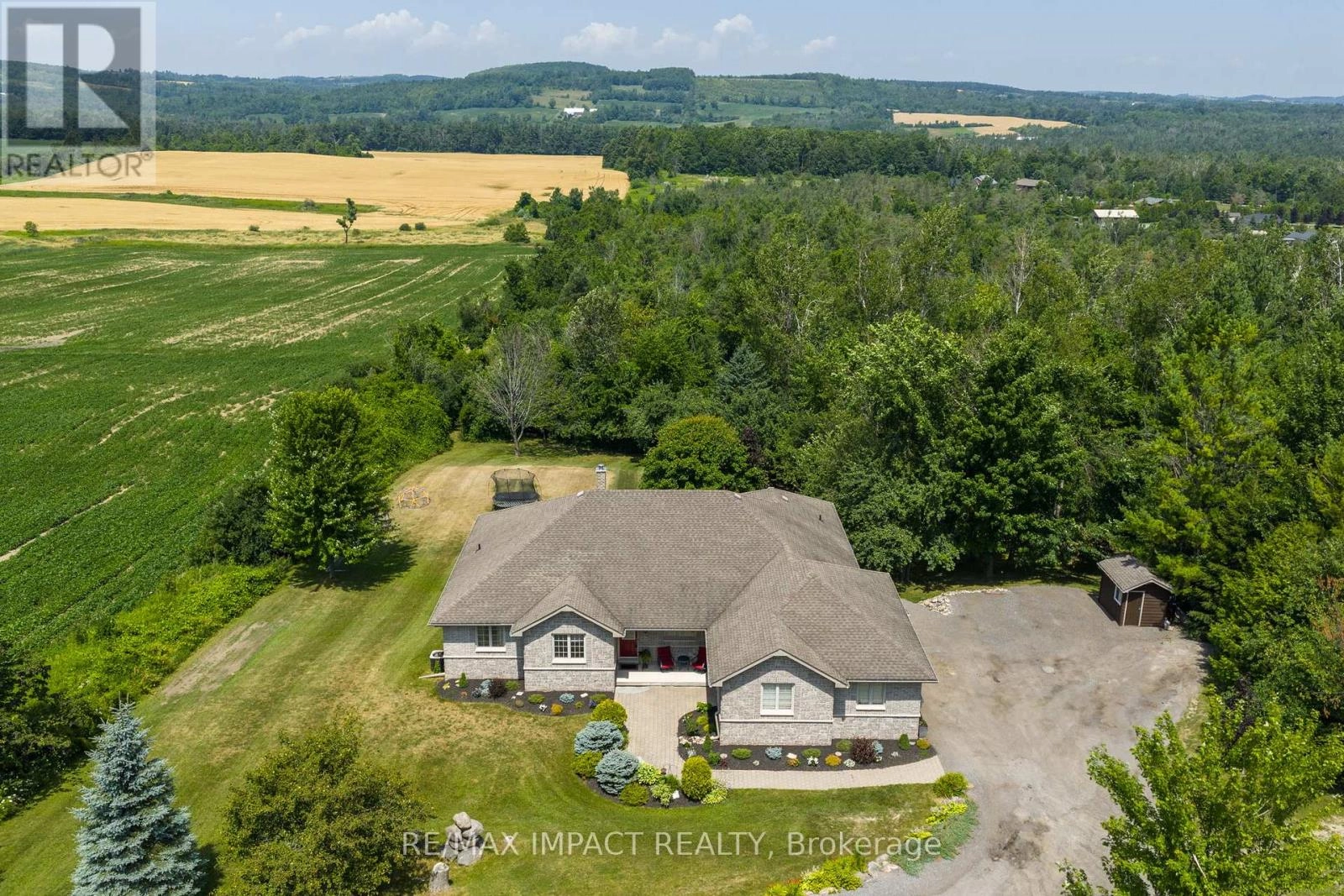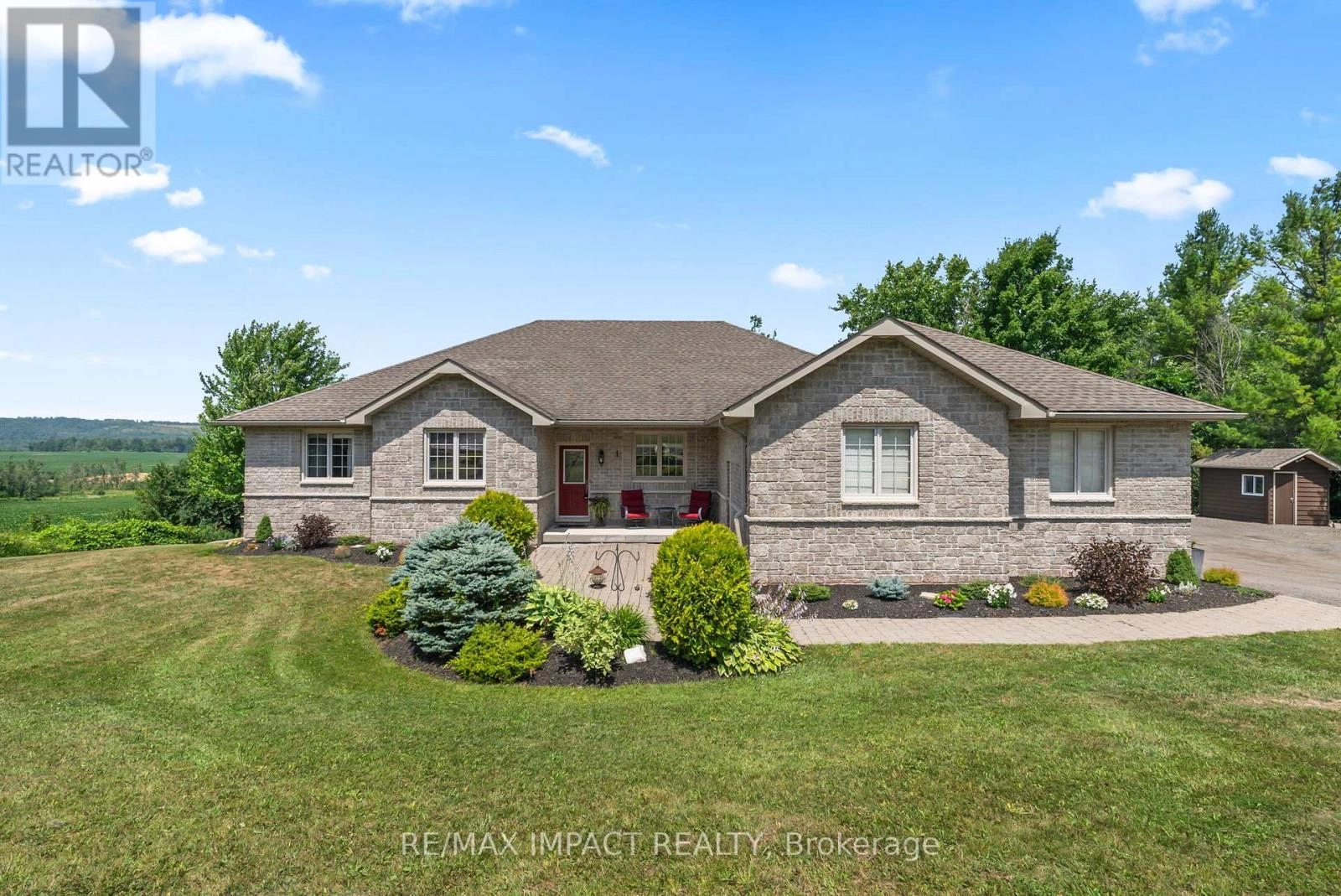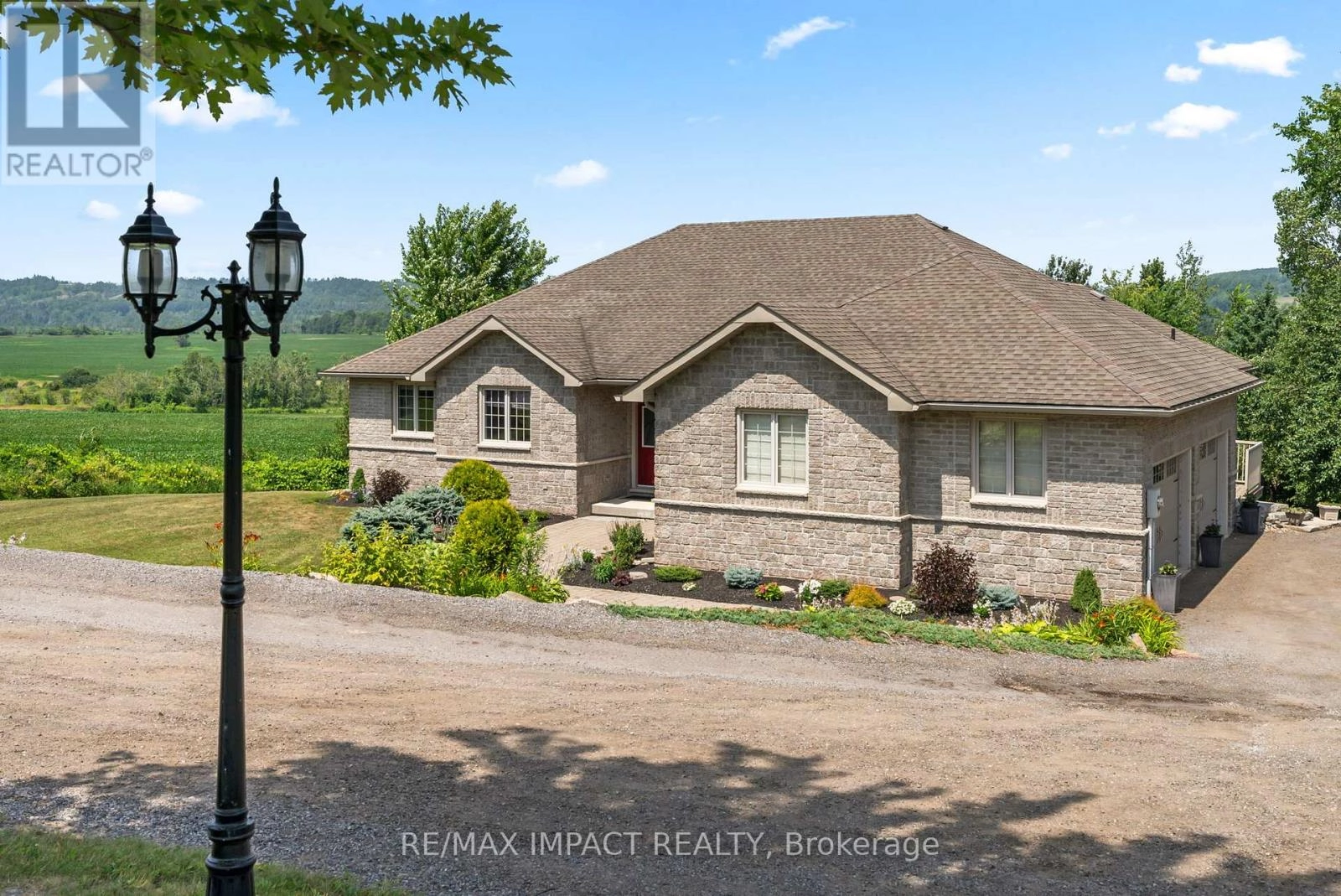422 7a Highway Cavan Monaghan, Ontario L0A 1C0
$1,349,900
Impressive custom brick/stone bungalow, boasting over 2500 sf of luxurious living space on the main level plus full walkout basement and attached heated 3-car garage with 2 overhead doors. Nestled on an expansive 1.74 acres, this home offers a serene lifestyle with panoramic views overlooking farmlands and the Cavan Hills, complete with a spring-fed pond, ranging from 10-14 deep. As you enter the front foyer, there is a convenient den plus the grandeur of a spacious great room, accentuated by a striking stone fireplace and a unique waffle-patterned feature wall. Gleaming hardwood floors flow throughout the home with an abundance of crown mouldings and pot lights. The chefs kitchen is a culinary delight, equipped with stainless steel appliances, a granite countertop, ceramic backsplash, and an island with a veggie sink. The adjacent large dining area opens onto a generous deck, designed with tempered regal glass for unobstructed views of the backyard and fire pit area, ideal for entertaining friends and family. The main floor features 4 well-appointed bedrooms, including a primary suite that includes a walkout to the deck, a luxurious 5-pc ensuite with dual sinks, a separate shower and a whirlpool tub, all complemented by a stylish barn door privacy feature. The primary suite also boasts a walk-in closet with built-in shelving for optimal organization. Two of the additional bedrooms share a convenient Jack and Jill bathroom, while a third bedroom is situated near the 2-pc powder room. The walkout basement includes large above-grade windows that flood the space with natural light, a cozy family room complete with an electric infinity fireplace and a dry bar, 3-pc washroom and a huge open area with extra plumbing rough-ins, perfect for customization. The basement also features ample storage, making it an excellent option for a multi-generational living arrangement with its separate entrances and walkout basement. (id:59743)
Property Details
| MLS® Number | X12308733 |
| Property Type | Single Family |
| Community Name | Cavan Twp |
| Amenities Near By | Golf Nearby, Schools, Ski Area |
| Community Features | Community Centre |
| Equipment Type | None |
| Features | Sloping |
| Parking Space Total | 12 |
| Rental Equipment Type | None |
| Structure | Deck, Shed |
| View Type | View |
Building
| Bathroom Total | 4 |
| Bedrooms Above Ground | 4 |
| Bedrooms Total | 4 |
| Age | 16 To 30 Years |
| Amenities | Fireplace(s) |
| Appliances | Central Vacuum, Water Heater, Water Softener, Water Treatment, Dishwasher, Dryer, Garage Door Opener, Microwave, Stove, Washer, Refrigerator |
| Architectural Style | Bungalow |
| Basement Development | Partially Finished |
| Basement Features | Walk Out |
| Basement Type | N/a (partially Finished) |
| Construction Style Attachment | Detached |
| Cooling Type | Central Air Conditioning, Air Exchanger |
| Exterior Finish | Brick, Stone |
| Fireplace Present | Yes |
| Fireplace Total | 3 |
| Flooring Type | Concrete, Hardwood |
| Foundation Type | Poured Concrete |
| Half Bath Total | 1 |
| Heating Fuel | Oil |
| Heating Type | Forced Air |
| Stories Total | 1 |
| Size Interior | 2,500 - 3,000 Ft2 |
| Type | House |
| Utility Water | Drilled Well |
Parking
| Attached Garage | |
| Garage |
Land
| Acreage | No |
| Land Amenities | Golf Nearby, Schools, Ski Area |
| Landscape Features | Landscaped |
| Sewer | Septic System |
| Size Depth | 400 Ft |
| Size Frontage | 190 Ft |
| Size Irregular | 190 X 400 Ft |
| Size Total Text | 190 X 400 Ft|1/2 - 1.99 Acres |
| Surface Water | Lake/pond |
| Zoning Description | Ru |
Rooms
| Level | Type | Length | Width | Dimensions |
|---|---|---|---|---|
| Lower Level | Other | 13.31 m | 12.37 m | 13.31 m x 12.37 m |
| Lower Level | Utility Room | 4.87 m | 4.01 m | 4.87 m x 4.01 m |
| Lower Level | Cold Room | 4.69 m | 1.37 m | 4.69 m x 1.37 m |
| Lower Level | Family Room | 8.63 m | 6.24 m | 8.63 m x 6.24 m |
| Main Level | Kitchen | 4.09 m | 3.48 m | 4.09 m x 3.48 m |
| Main Level | Dining Room | 3.41 m | 3.33 m | 3.41 m x 3.33 m |
| Main Level | Laundry Room | 5.67 m | 3.11 m | 5.67 m x 3.11 m |
| Main Level | Den | 3.33 m | 3.31 m | 3.33 m x 3.31 m |
| Main Level | Great Room | 6.44 m | 4.89 m | 6.44 m x 4.89 m |
| Main Level | Primary Bedroom | 5.5 m | 4.12 m | 5.5 m x 4.12 m |
| Main Level | Bedroom 2 | 3.66 m | 3.66 m | 3.66 m x 3.66 m |
| Main Level | Bedroom 3 | 3.66 m | 3.66 m | 3.66 m x 3.66 m |
| Main Level | Bedroom 4 | 3.44 m | 3.05 m | 3.44 m x 3.05 m |
Utilities
| Electricity | Installed |
https://www.realtor.ca/real-estate/28656669/422-7a-highway-cavan-monaghan-cavan-twp-cavan-twp

Salesperson
(905) 433-2579
(905) 433-2579
www.diannamandzuk.ca/
www.facebook.com/DiannaMandzukRealtor/
twitter.com/dmandzuk
www.linkedin.com/in/dmandzuk/

1413 King St E #2
Courtice, Ontario L1E 2J6
(905) 240-6777
(905) 240-6773
www.remax-impact.ca/
www.facebook.com/impactremax/?ref=aymt_homepage_panel
Contact Us
Contact us for more information



















































