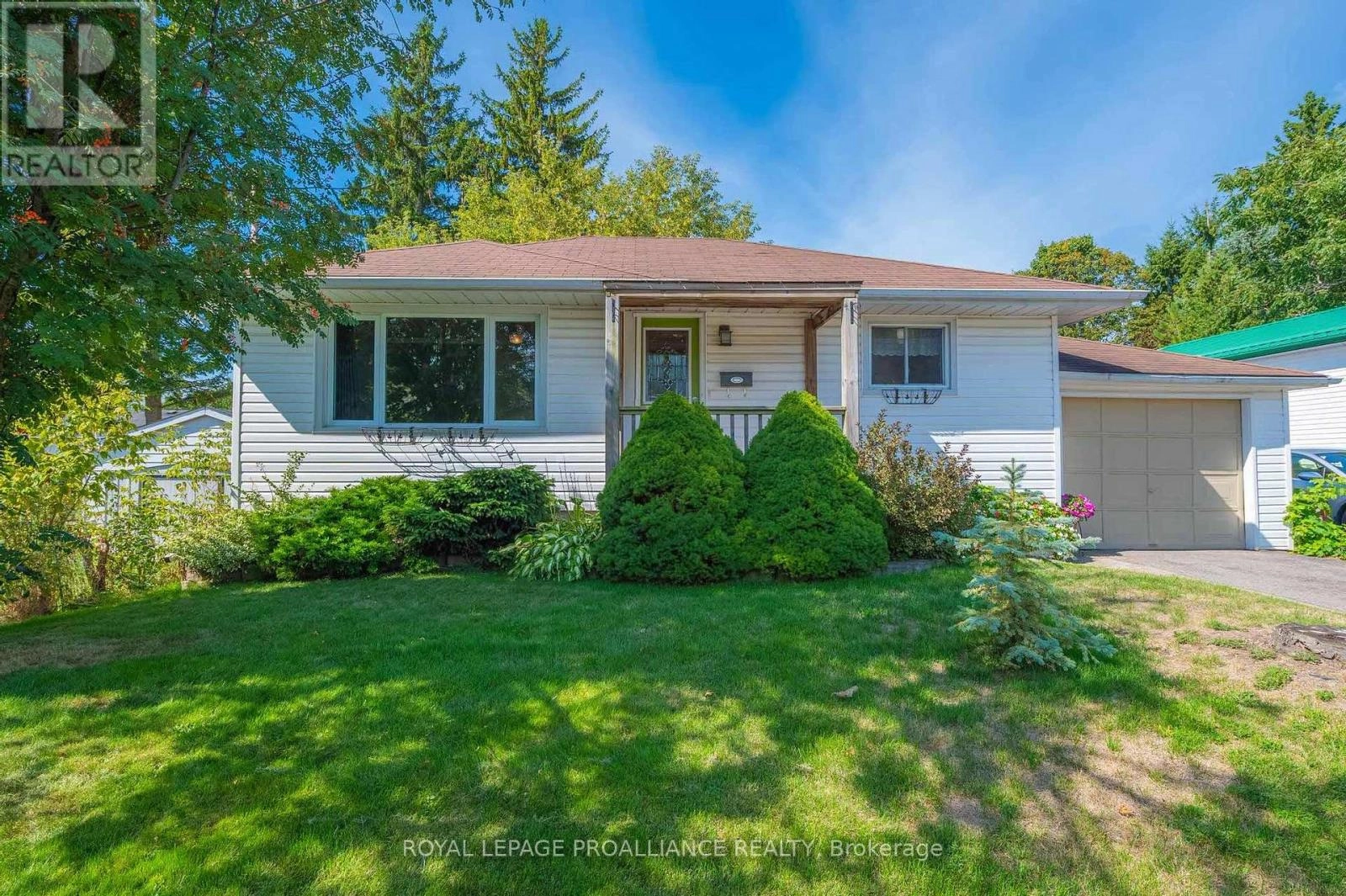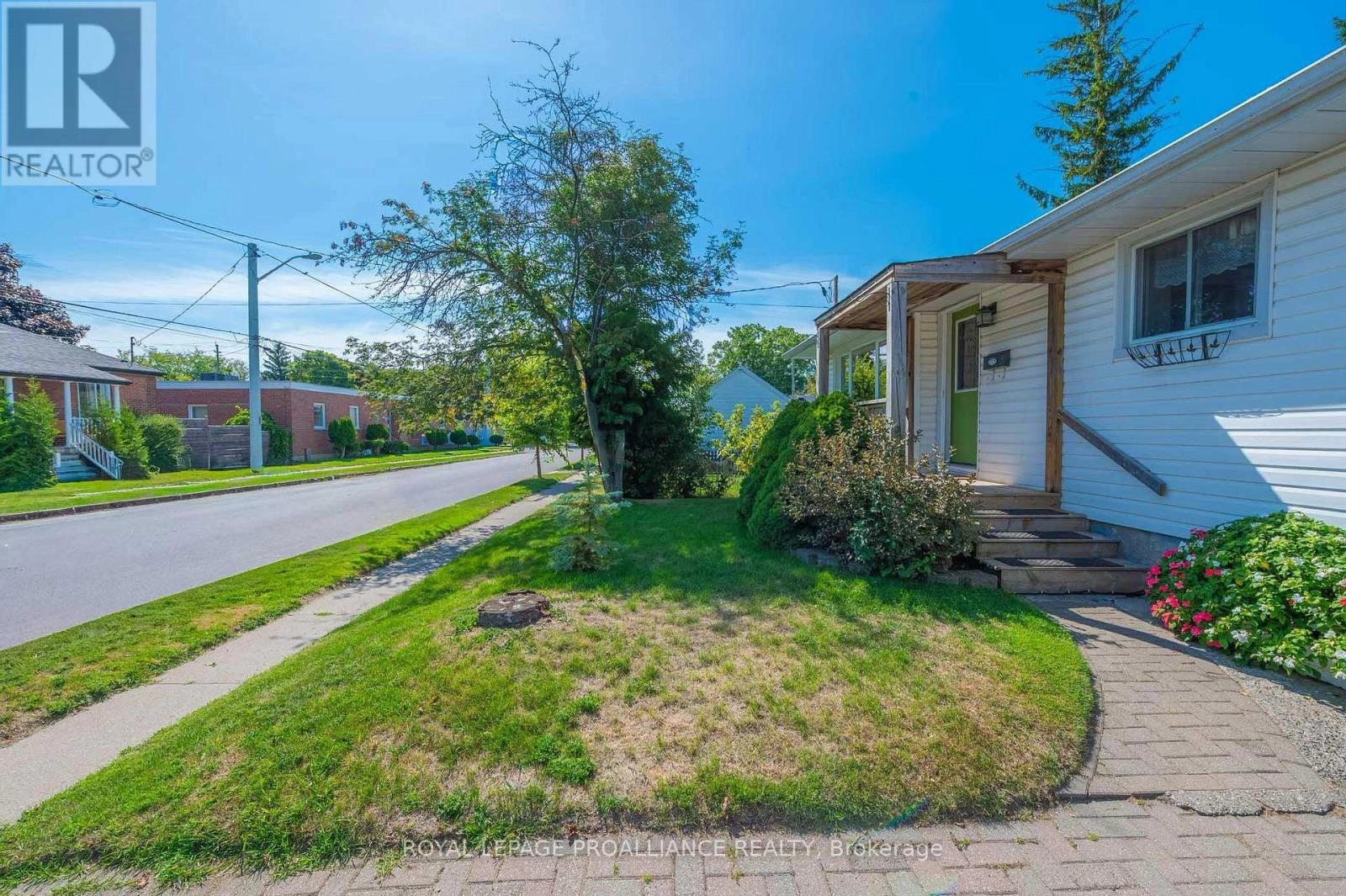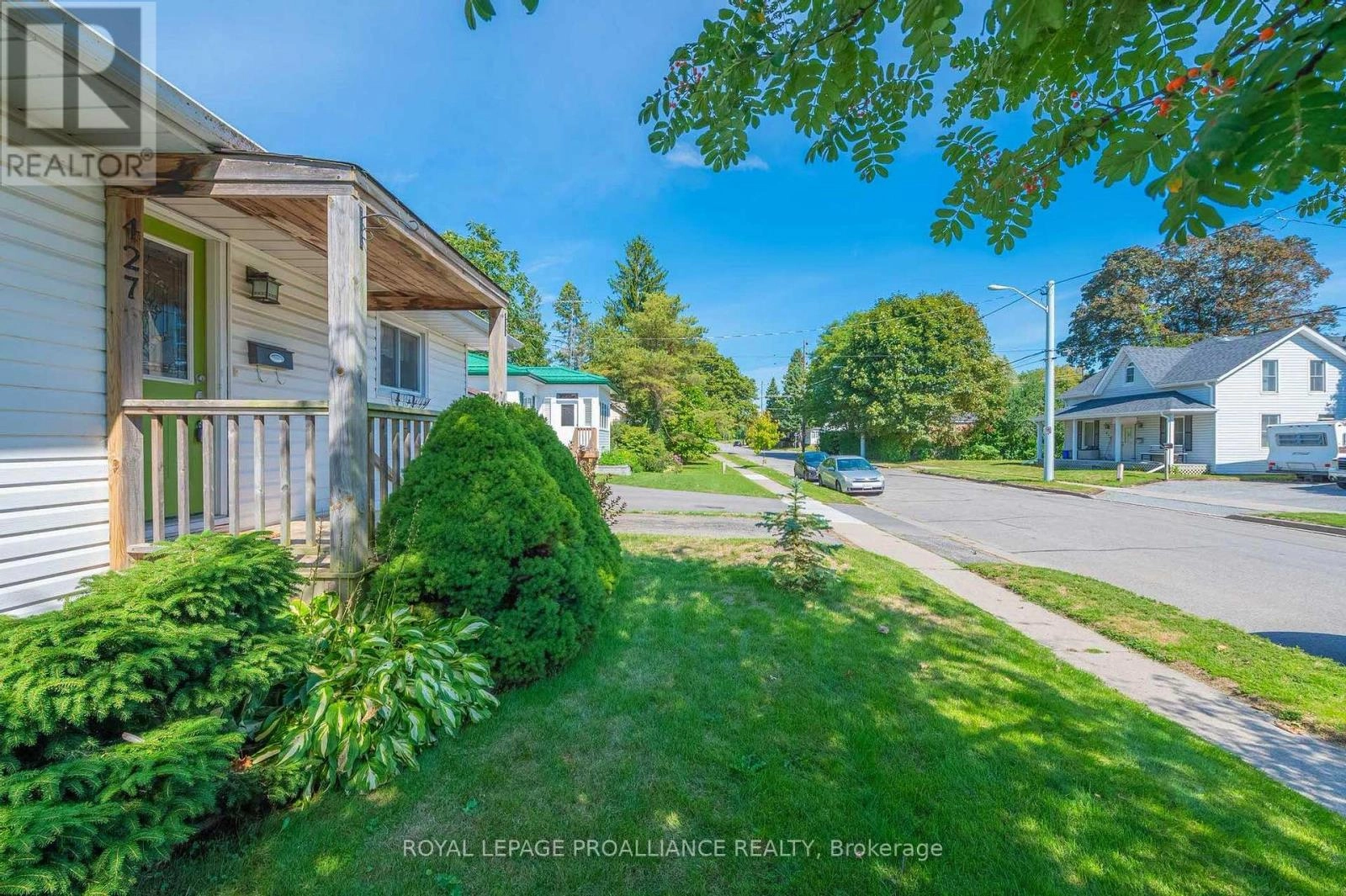427 Victoria Street Cobourg, Ontario K9A 3H1
$639,000
Step into easy living in this charming bungalow just a short stroll from downtown Cobourg, where small-town charm meets lakeside beauty. From the welcoming covered front porch, perfect for morning coffee as the world wakes up, to the private fenced yard where summer barbecues and laughter spill into warm evenings, this home is made for both relaxation and connection. Inside, a bright and inviting layout flows effortlessly, offering comfort and functionality at every turn. The attached garage with direct inside access makes day-to-day living a breeze, while the finished basement provides a versatile escape with a second full washroom - ideal for guests, hobbies, or movie nights. Retreat outdoors to the covered back patio, where you can unwind rain or shine, enjoying the fresh air in your own fully-fenced, private sanctuary. Just a short wander takes you to Cobourg's vibrant downtown, with boutique shops, cozy cafs, and the sparkling shores of Lake Ontario all within reach. Whether its a leisurely walk along the waterfront, a quiet evening in your backyard oasis, or simply the convenience of living close to everything, this home offers a lifestyle that blends comfort, charm, and community. (id:59743)
Property Details
| MLS® Number | X12380822 |
| Property Type | Single Family |
| Community Name | Cobourg |
| Amenities Near By | Beach, Marina, Park |
| Equipment Type | Water Heater - Gas, Water Heater |
| Features | Wooded Area, Dry, Level |
| Parking Space Total | 2 |
| Rental Equipment Type | Water Heater - Gas, Water Heater |
| Structure | Patio(s), Porch |
Building
| Bathroom Total | 2 |
| Bedrooms Above Ground | 2 |
| Bedrooms Total | 2 |
| Appliances | Dishwasher, Dryer, Freezer, Stove, Washer, Window Coverings, Refrigerator |
| Architectural Style | Bungalow |
| Basement Development | Finished |
| Basement Type | Full (finished) |
| Construction Style Attachment | Detached |
| Cooling Type | Central Air Conditioning |
| Exterior Finish | Vinyl Siding |
| Flooring Type | Hardwood |
| Foundation Type | Poured Concrete |
| Heating Fuel | Natural Gas |
| Heating Type | Forced Air |
| Stories Total | 1 |
| Size Interior | 700 - 1,100 Ft2 |
| Type | House |
| Utility Water | Municipal Water |
Parking
| Attached Garage | |
| Garage |
Land
| Acreage | No |
| Fence Type | Fenced Yard |
| Land Amenities | Beach, Marina, Park |
| Sewer | Sanitary Sewer |
| Size Depth | 82 Ft |
| Size Frontage | 51 Ft ,3 In |
| Size Irregular | 51.3 X 82 Ft ; See Copy Of Survey |
| Size Total Text | 51.3 X 82 Ft ; See Copy Of Survey |
Rooms
| Level | Type | Length | Width | Dimensions |
|---|---|---|---|---|
| Basement | Recreational, Games Room | 9.04 m | 3.29 m | 9.04 m x 3.29 m |
| Basement | Utility Room | 3.52 m | 3.46 m | 3.52 m x 3.46 m |
| Basement | Bathroom | 3.47 m | 2.42 m | 3.47 m x 2.42 m |
| Main Level | Kitchen | 4.04 m | 3.47 m | 4.04 m x 3.47 m |
| Main Level | Living Room | 5.3 m | 3.69 m | 5.3 m x 3.69 m |
| Main Level | Primary Bedroom | 3.43 m | 3.12 m | 3.43 m x 3.12 m |
| Main Level | Bedroom 2 | 3.44 m | 2.66 m | 3.44 m x 2.66 m |
| Main Level | Bathroom | 2.32 m | 1.48 m | 2.32 m x 1.48 m |
Utilities
| Cable | Installed |
| Electricity | Installed |
| Sewer | Installed |
https://www.realtor.ca/real-estate/28813190/427-victoria-street-cobourg-cobourg


1005 Elgin Street West Unit: 300
Cobourg, Ontario K9A 5J4
(905) 377-8888
discoverroyallepage.com/
Contact Us
Contact us for more information


























