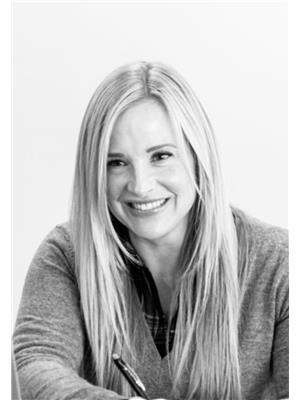429 Round Lake Road Havelock-Belmont-Methuen, Ontario K0L 1Z0
$1,099,900
| HAVELOCK | Nestled on a private 35.98-acre treed parcel, this brick ranch bungalow with double garage has been loved by its current family since 1987. This well appointed property offers a spacious, open concept kitchen, dining and living room with 3+1 bedrooms and 2 1/2 baths. The house is set back from the road with a long meandering laneway, ensuring complete privacy. For outdoor enthusiasts, an in-ground pool a beach volleyball court provides a perfect spot for relaxation and entertainment. The lower level boasts a spacious rec room with kitchenette/bar area, ideal for family gatherings and entertaining, a bedroom, full bath, storage room, and two cold cellars (one with a secret door!) The bungalow also holds potential for multi-generational living, accommodating the diverse needs of extended families. Pride of ownership is evident throughout, with the home well-maintained and thoughtfully updated over the years. Property is adjacent to snowmobile trail and just down the road is the Round Lake Municipal Boat Launch. Conveniently located just 35 minutes northeast of Peterborough, this property offers a serene retreat while still being accessible to local amenities. This ranch bungalow is a rare find, blending tranquility and convenience seamlessly. Main floor is wheelchair accessible. **** EXTRAS **** Round Lake pubic boat launch is just 1km down the road! (id:59743)
Property Details
| MLS® Number | X9398617 |
| Property Type | Single Family |
| Community Name | Rural Havelock-Belmont-Methuen |
| Community Features | School Bus |
| Equipment Type | Propane Tank |
| Features | Wooded Area, Wheelchair Access, Country Residential, Sump Pump |
| Parking Space Total | 10 |
| Pool Type | Inground Pool |
| Rental Equipment Type | Propane Tank |
| Structure | Patio(s), Porch, Shed |
Building
| Bathroom Total | 3 |
| Bedrooms Above Ground | 3 |
| Bedrooms Below Ground | 1 |
| Bedrooms Total | 4 |
| Appliances | Central Vacuum, Water Heater, Water Softener, Water Treatment, Garage Door Opener Remote(s), Dishwasher, Dryer, Microwave, Range, Refrigerator, Stove, Washer, Window Coverings |
| Architectural Style | Bungalow |
| Basement Features | Separate Entrance, Walk-up |
| Basement Type | N/a |
| Cooling Type | Central Air Conditioning |
| Exterior Finish | Brick |
| Fire Protection | Alarm System |
| Fireplace Present | Yes |
| Fireplace Total | 2 |
| Fireplace Type | Woodstove |
| Foundation Type | Concrete |
| Half Bath Total | 1 |
| Heating Fuel | Propane |
| Heating Type | Forced Air |
| Stories Total | 1 |
| Type | House |
| Utility Water | Drilled Well |
Parking
| Attached Garage |
Land
| Access Type | Year-round Access |
| Acreage | Yes |
| Landscape Features | Landscaped |
| Sewer | Septic System |
| Size Depth | 962 Ft ,5 In |
| Size Frontage | 1749 Ft ,9 In |
| Size Irregular | 1749.77 X 962.43 Ft |
| Size Total Text | 1749.77 X 962.43 Ft|25 - 50 Acres |
| Zoning Description | Ru |
Rooms
| Level | Type | Length | Width | Dimensions |
|---|---|---|---|---|
| Basement | Bedroom 4 | 6.6 m | 3.8 m | 6.6 m x 3.8 m |
| Basement | Bathroom | 3.9 m | 3.7 m | 3.9 m x 3.7 m |
| Basement | Great Room | 9.6 m | 8.2 m | 9.6 m x 8.2 m |
| Main Level | Kitchen | 4.9 m | 3.4 m | 4.9 m x 3.4 m |
| Main Level | Dining Room | 4.9 m | 4 m | 4.9 m x 4 m |
| Main Level | Living Room | 8 m | 4.9 m | 8 m x 4.9 m |
| Main Level | Bathroom | 2.7 m | 1.3 m | 2.7 m x 1.3 m |
| Main Level | Bathroom | 3.8 m | 3.2 m | 3.8 m x 3.2 m |
| Main Level | Primary Bedroom | 6.1 m | 3.9 m | 6.1 m x 3.9 m |
| Main Level | Sitting Room | 4.6 m | 2.9 m | 4.6 m x 2.9 m |
| Main Level | Bedroom 2 | 3.7 m | 3.9 m | 3.7 m x 3.9 m |
| Main Level | Bedroom 3 | 3.6 m | 3.2 m | 3.6 m x 3.2 m |
Utilities
| Electricity Connected | Connected |
| Telephone | Connected |


10 Oak Street
Havelock, Ontario K0L 1Z0
(705) 778-3666


10 Oak Street
Havelock, Ontario K0L 1Z0
(705) 778-3666
Contact Us
Contact us for more information







































