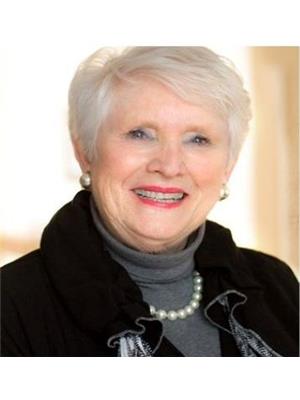430 Lakeside Drive Prince Edward County, Ontario K0K 1T0
$999,000
Experience Lakeside Serenity in this Stunning Raised Bungalow. Nestled along the tranquil shores of Consecon Lake, this 3-bedroom, 2-bathroom home offers a perfect blend of modern living and natural beauty. Step inside to discover an inviting open-concept living and dining area, seamlessly connected to the kitchen which flows out to the serene Muskoka room. Surrounded by lush greenery, this home boasts generous bedrooms and a potential-filled basement awaiting your personal touch. Enjoy your morning coffee on the wrap around upper deck overlooking picturesque lake views. Beyond the charm of the main house, a separate 2-bedroom, 1-bathroom cottage provides additional space for guests or potential rental income. Enjoy summer days unwinding by the water with private waterfrontage, ideal for boating, fishing, or morning yoga by the lake. The expansive rear yard beckons with an inviting hot tub, perfect for unwinding amidst the beauty of the great outdoors. There is still more a large attached 2 car garage provides plenty of space for water toys and a Sauna at the lakefront perfect for after you've had a dip in the lake. Discover the ultimate in lakeside living and create cherished memories in this exceptional property. Conveniently located just a short drive from Hwy 401 and Hwy 33, this lakeside retreat offers easy access to both urban conveniences and the scenic delights of the County. Whether you seek a year-round home or a weekend escape, don't miss the opportunity to make this lakeside paradise your own. **** EXTRAS **** 200 Ft Waterfront, 30 ft Sheppard roll in/out dock,. Sauna, Hot Tub,Guest Cottage, licensed as STA for yrs,Green House, Shore Well w/3 stage purification system , 3 tank septic system, 200 amp House, 100 amp Cottage, 2 40 gal water heaters (id:59743)
Property Details
| MLS® Number | X9033743 |
| Property Type | Single Family |
| Community Name | Hillier |
| AmenitiesNearBy | Hospital |
| CommunityFeatures | Fishing, School Bus |
| EquipmentType | Water Heater, Propane Tank |
| Features | Wooded Area, Irregular Lot Size, Waterway, Carpet Free, Guest Suite, Sauna |
| ParkingSpaceTotal | 9 |
| RentalEquipmentType | Water Heater, Propane Tank |
| Structure | Deck, Patio(s), Greenhouse, Dock |
| ViewType | View Of Water, Direct Water View |
| WaterFrontType | Waterfront |
Building
| BathroomTotal | 3 |
| BedroomsAboveGround | 5 |
| BedroomsTotal | 5 |
| Appliances | Hot Tub, Dryer, Refrigerator, Stove, Washer, Window Coverings |
| ArchitecturalStyle | Raised Bungalow |
| BasementFeatures | Walk Out |
| BasementType | Full |
| ConstructionStyleAttachment | Detached |
| CoolingType | Central Air Conditioning |
| ExteriorFinish | Wood |
| FireplacePresent | Yes |
| FireplaceTotal | 1 |
| FoundationType | Poured Concrete |
| HeatingFuel | Propane |
| HeatingType | Forced Air |
| StoriesTotal | 1 |
| SizeInterior | 1999.983 - 2499.9795 Sqft |
| Type | House |
Parking
| Attached Garage |
Land
| AccessType | Private Docking, Year-round Access |
| Acreage | No |
| LandAmenities | Hospital |
| LandscapeFeatures | Landscaped |
| Sewer | Septic System |
| SizeDepth | 386 Ft ,7 In |
| SizeFrontage | 176 Ft ,4 In |
| SizeIrregular | 176.4 X 386.6 Ft |
| SizeTotalText | 176.4 X 386.6 Ft|1/2 - 1.99 Acres |
| ZoningDescription | Rr1 |
Rooms
| Level | Type | Length | Width | Dimensions |
|---|---|---|---|---|
| Main Level | Living Room | 5.49 m | 5.18 m | 5.49 m x 5.18 m |
| Main Level | Bedroom | 2.74 m | 3.35 m | 2.74 m x 3.35 m |
| Main Level | Other | 3.35 m | 1.83 m | 3.35 m x 1.83 m |
| Main Level | Dining Room | 3.66 m | 3.05 m | 3.66 m x 3.05 m |
| Main Level | Kitchen | 6.1 m | 3.66 m | 6.1 m x 3.66 m |
| Main Level | Bedroom | 4.88 m | 3.66 m | 4.88 m x 3.66 m |
| Main Level | Bedroom 2 | 3.96 m | 3.35 m | 3.96 m x 3.35 m |
| Main Level | Bedroom 3 | 3.05 m | 2.74 m | 3.05 m x 2.74 m |
| Main Level | Office | 4.57 m | 3.96 m | 4.57 m x 3.96 m |
| Main Level | Media | 7.62 m | 7.32 m | 7.62 m x 7.32 m |
| Main Level | Living Room | 6.09 m | 3.96 m | 6.09 m x 3.96 m |
| Main Level | Kitchen | 2.74 m | 3.35 m | 2.74 m x 3.35 m |
Utilities
| Telephone | Nearby |
| Electricity Connected | Connected |
https://www.realtor.ca/real-estate/27158138/430-lakeside-drive-prince-edward-county-hillier-hillier

Salesperson
(613) 849-4424
(877) 476-0096
www.crombierealestateteam.com/
https//www.facebook.com/teamcrombie/

104 Main Street
Picton, Ontario K0K 2T0
(613) 476-2700
(613) 476-4883
Interested?
Contact us for more information









































