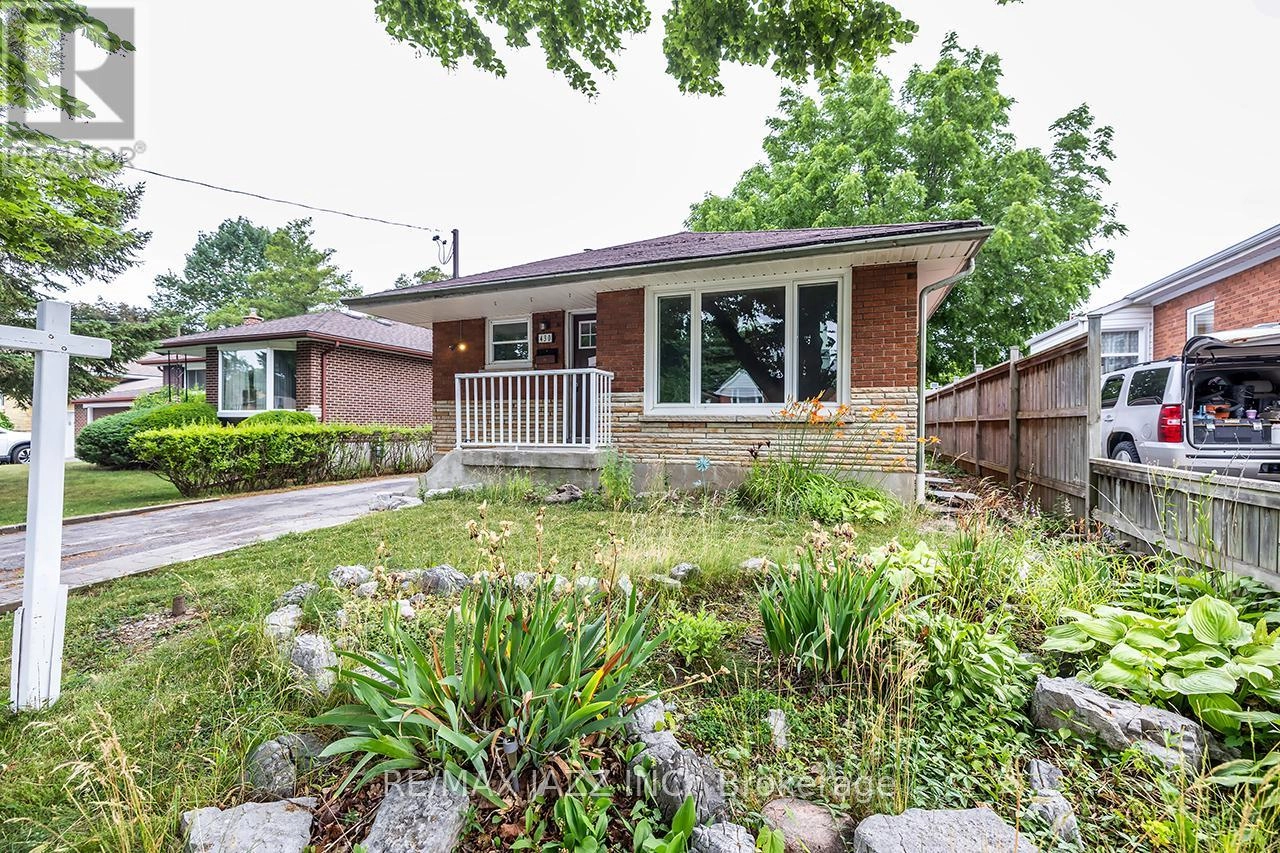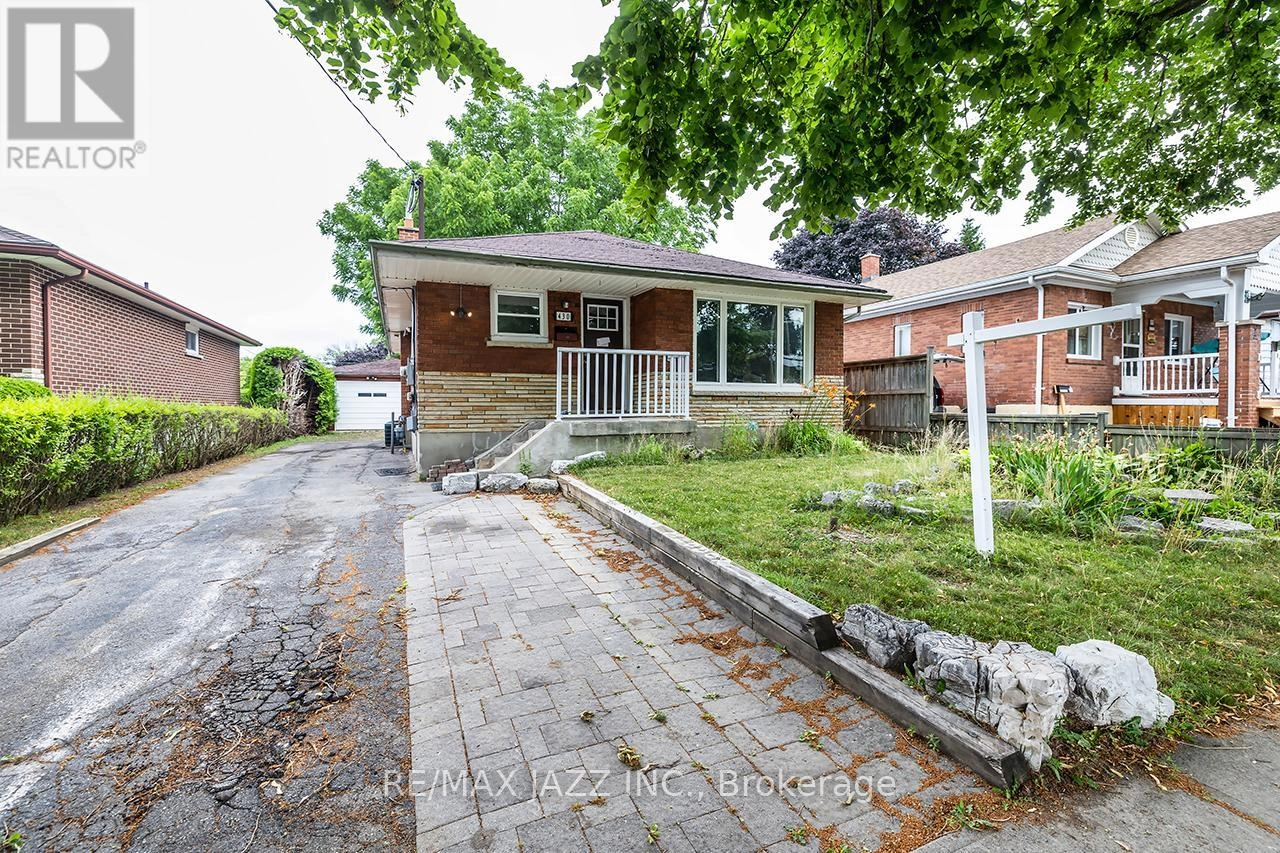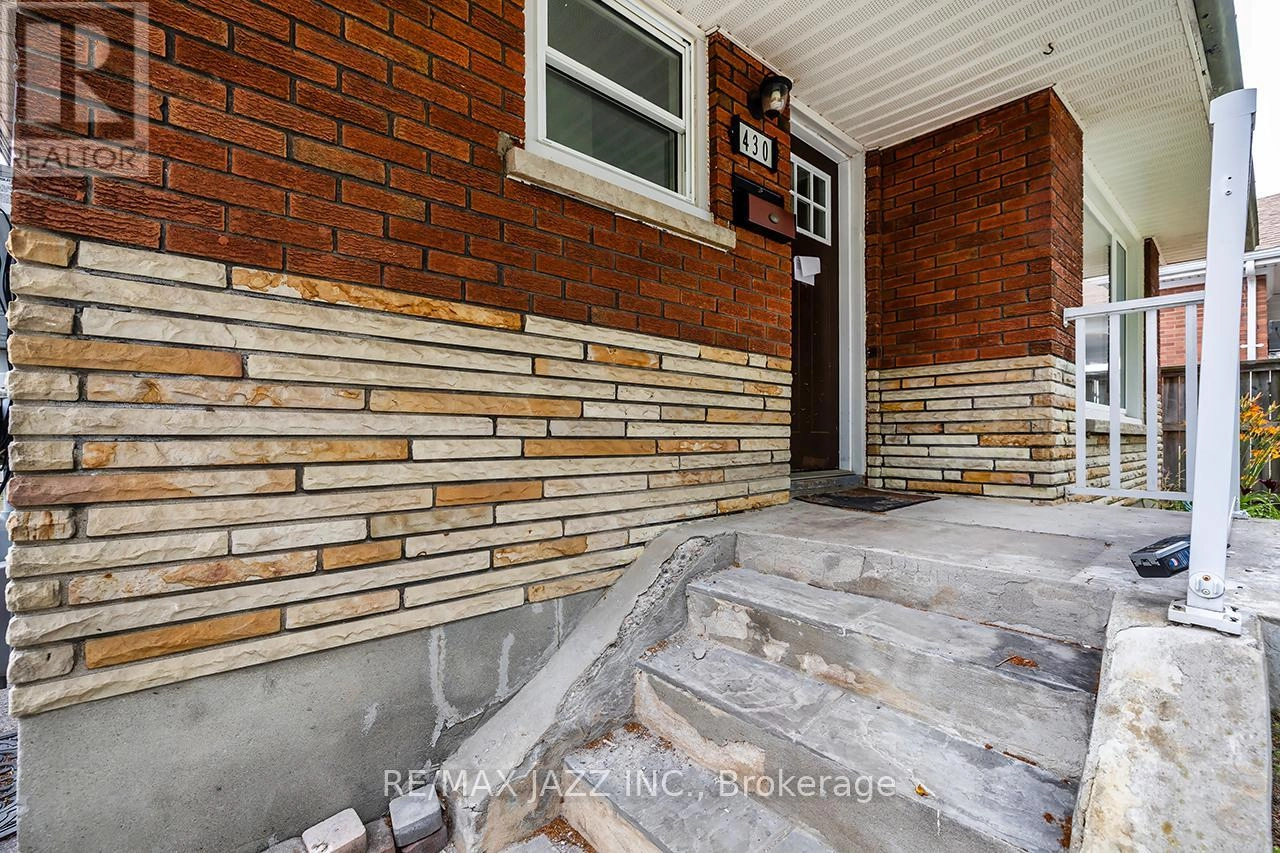430 Ridgeway Avenue Oshawa, Ontario L1J 2V7
5 Bedroom
2 Bathroom
700 - 1,100 ft2
Bungalow
Central Air Conditioning
Forced Air
$690,000
Detached bungalow in a good northwest Oshawa neighbourhood close to most amenities. Built in 1967 and 1014 sf. as per MPAC. The main floor has an updated kitchen, bathroom and three bedrooms. Side door entry into the basement, which has an extra kitchen, bathroom, two bedrooms and a living room. This property is sold in "AS IS", "Where Is" condition with no representations and warranties. (id:59743)
Property Details
| MLS® Number | E12266939 |
| Property Type | Single Family |
| Neigbourhood | McLaughlin |
| Community Name | McLaughlin |
| Equipment Type | Water Heater |
| Features | Flat Site |
| Parking Space Total | 3 |
| Rental Equipment Type | Water Heater |
Building
| Bathroom Total | 2 |
| Bedrooms Above Ground | 3 |
| Bedrooms Below Ground | 2 |
| Bedrooms Total | 5 |
| Age | 51 To 99 Years |
| Architectural Style | Bungalow |
| Basement Development | Finished |
| Basement Type | Full (finished) |
| Construction Style Attachment | Detached |
| Cooling Type | Central Air Conditioning |
| Exterior Finish | Brick |
| Foundation Type | Unknown |
| Heating Fuel | Natural Gas |
| Heating Type | Forced Air |
| Stories Total | 1 |
| Size Interior | 700 - 1,100 Ft2 |
| Type | House |
| Utility Water | Municipal Water |
Parking
| Detached Garage | |
| Garage |
Land
| Acreage | No |
| Sewer | Sanitary Sewer |
| Size Depth | 127 Ft ,10 In |
| Size Frontage | 40 Ft |
| Size Irregular | 40 X 127.9 Ft |
| Size Total Text | 40 X 127.9 Ft |
Rooms
| Level | Type | Length | Width | Dimensions |
|---|---|---|---|---|
| Basement | Living Room | 3.47 m | 7.35 m | 3.47 m x 7.35 m |
| Basement | Kitchen | 3.65 m | 2.53 m | 3.65 m x 2.53 m |
| Basement | Bedroom | 3.34 m | 3.51 m | 3.34 m x 3.51 m |
| Basement | Bedroom 2 | 3.41 m | 3.22 m | 3.41 m x 3.22 m |
| Main Level | Living Room | 3.58 m | 5.29 m | 3.58 m x 5.29 m |
| Main Level | Kitchen | 3.47 m | 3.54 m | 3.47 m x 3.54 m |
| Main Level | Primary Bedroom | 3.5 m | 2.86 m | 3.5 m x 2.86 m |
| Main Level | Bedroom 2 | 3.34 m | 3.57 m | 3.34 m x 3.57 m |
| Main Level | Bedroom 3 | 3.48 m | 2.84 m | 3.48 m x 2.84 m |
Utilities
| Cable | Installed |
| Electricity | Installed |
| Sewer | Installed |
https://www.realtor.ca/real-estate/28567355/430-ridgeway-avenue-oshawa-mclaughlin-mclaughlin


RE/MAX JAZZ INC.
21 Drew Street
Oshawa, Ontario L1H 4Z7
21 Drew Street
Oshawa, Ontario L1H 4Z7
(905) 728-1600
(905) 436-1745
Contact Us
Contact us for more information



































