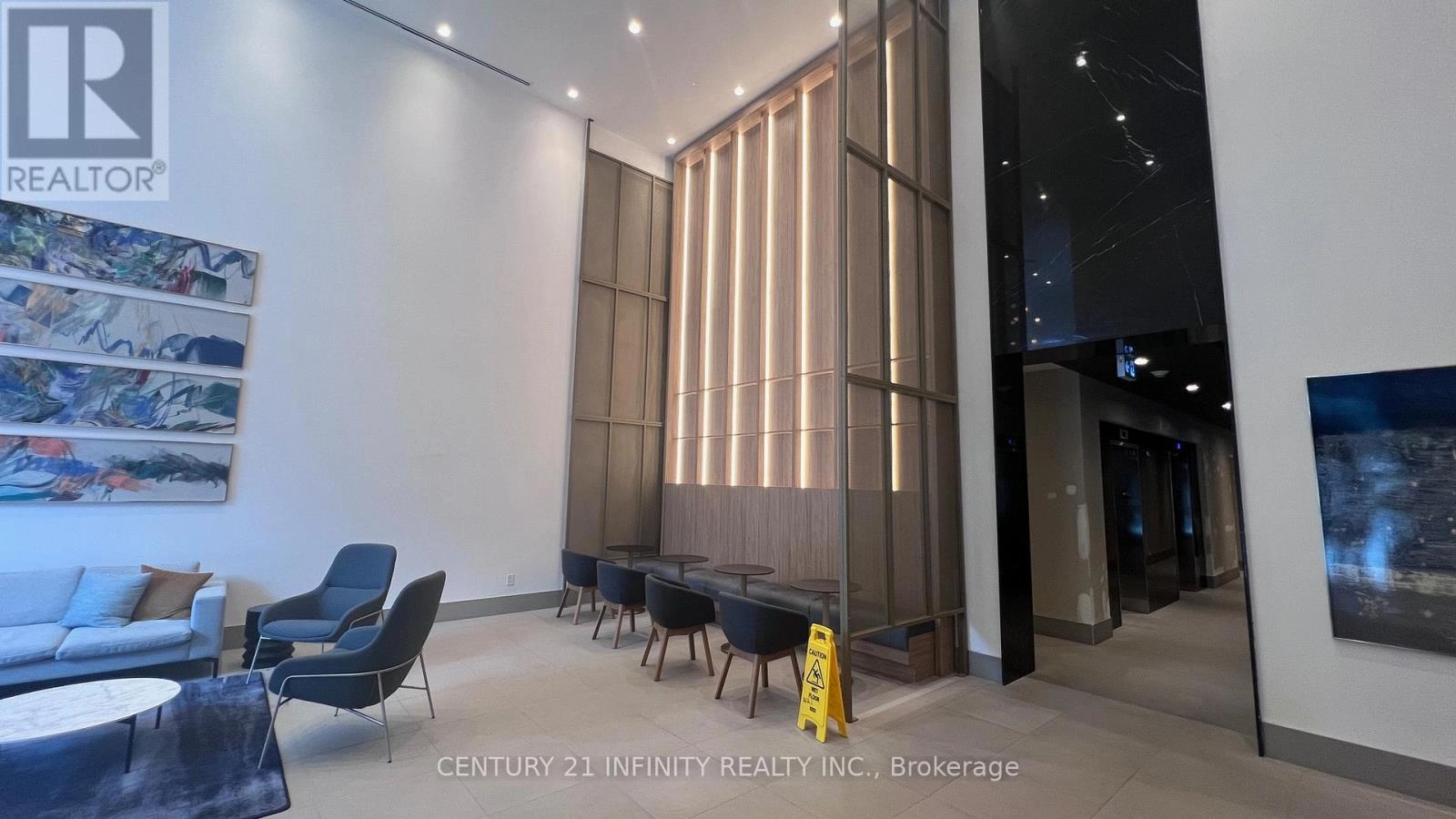3509 - 430 Square One Drive Mississauga, Ontario L5B 0L6
$2,550 Monthly
Avia 1, Newest Building In Downtown Mississauga. Brand-New, Never-Lived-In 2-Bedroom, 2-Bathroom Condo. High Floor, Impressive 9-Ft Ceilings And Floor-To-Ceiling Windows Offering Unobstructed Panoramic Views And Natural Light. Open-Concept Layout. Laminate Flooring Through Out. Modern Kitchen With Panelled Built-In Fridge And Dishwasher, Quartz Countertop. Primary Bedroom With Large Closet And 3 Pc Ensuite. 2nd Bedroom With Closet And Sliding Doors **Includes Parking And Locker ** Excellent Walkscore, Steps To Square One, Celebration Square, The Living Arts Centre, Library, YMCA, Restaurants & Transportation. ***Food Basics Access From Within The Building P1!!*** How Convenient! Minutes To Highways 401, 403, And The QEW, Mississauga Bus Terminal, Sheridan College, And Mohawk College. State Of The Are Amenities To Enjoy Including Fitness Centre, Party Room, Kids Zone, 24-Hour Concierge Service And More. (id:59743)
Property Details
| MLS® Number | W12280918 |
| Property Type | Single Family |
| Neigbourhood | City Centre |
| Community Name | City Centre |
| Community Features | Pets Not Allowed |
| Features | Balcony, Carpet Free |
| Parking Space Total | 1 |
| View Type | City View |
Building
| Bathroom Total | 2 |
| Bedrooms Above Ground | 2 |
| Bedrooms Total | 2 |
| Age | New Building |
| Amenities | Storage - Locker, Security/concierge |
| Cooling Type | Central Air Conditioning |
| Exterior Finish | Concrete |
| Fire Protection | Alarm System, Smoke Detectors |
| Flooring Type | Laminate |
| Heating Type | Forced Air |
| Size Interior | 700 - 799 Ft2 |
| Type | Apartment |
Parking
| Underground | |
| Garage |
Land
| Acreage | No |
Rooms
| Level | Type | Length | Width | Dimensions |
|---|---|---|---|---|
| Main Level | Living Room | 3.12 m | 3.09 m | 3.12 m x 3.09 m |
| Main Level | Dining Room | 3.12 m | 3.09 m | 3.12 m x 3.09 m |
| Main Level | Kitchen | 3.12 m | 3.38 m | 3.12 m x 3.38 m |
| Main Level | Primary Bedroom | 3.05 m | 3.96 m | 3.05 m x 3.96 m |
| Main Level | Bedroom 2 | 2.74 m | 2.64 m | 2.74 m x 2.64 m |


211-650 King Street E
Oshawa, Ontario L1H 1G5
(905) 579-7339
(905) 721-9127
infinityrealty.c21.ca
Contact Us
Contact us for more information
























