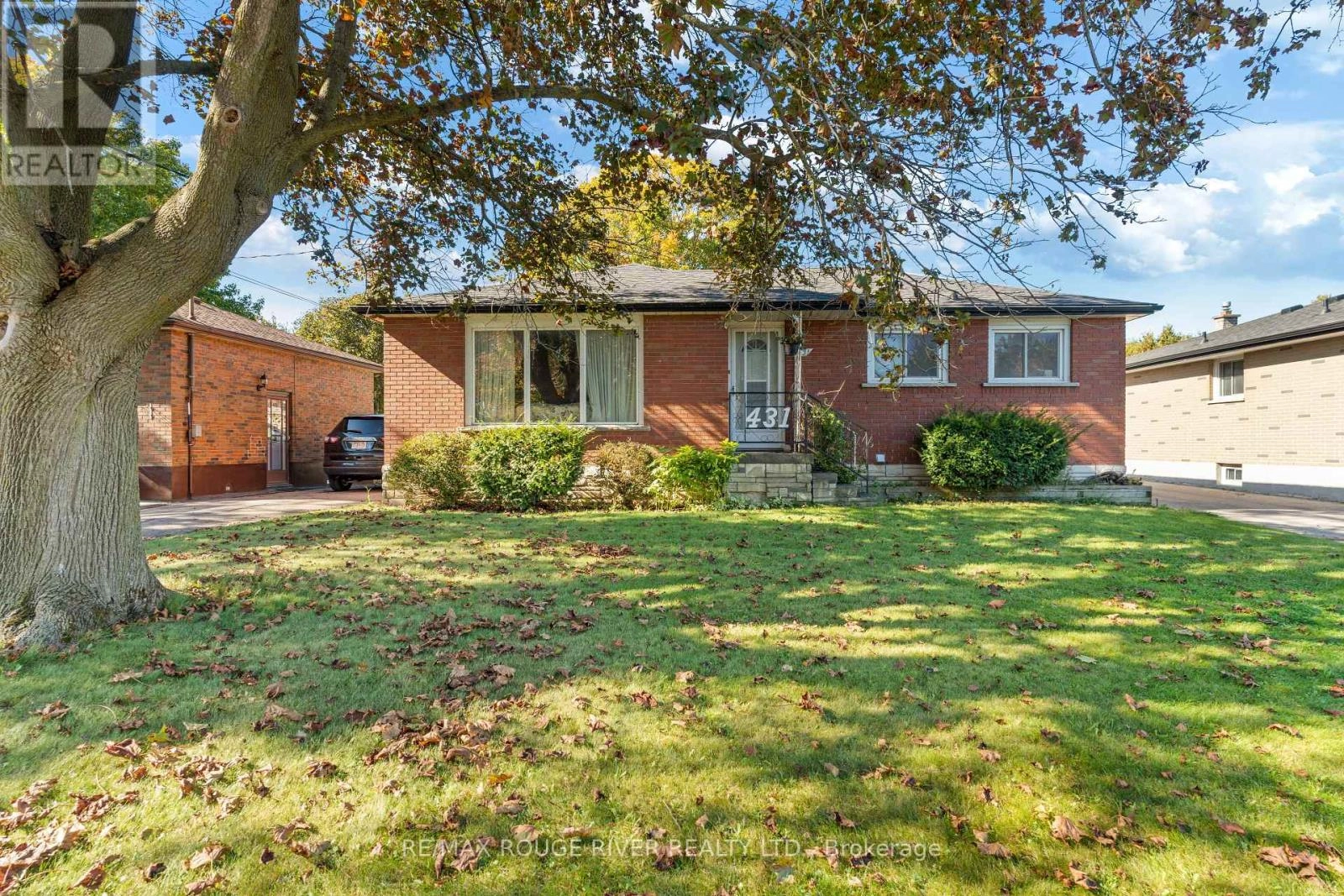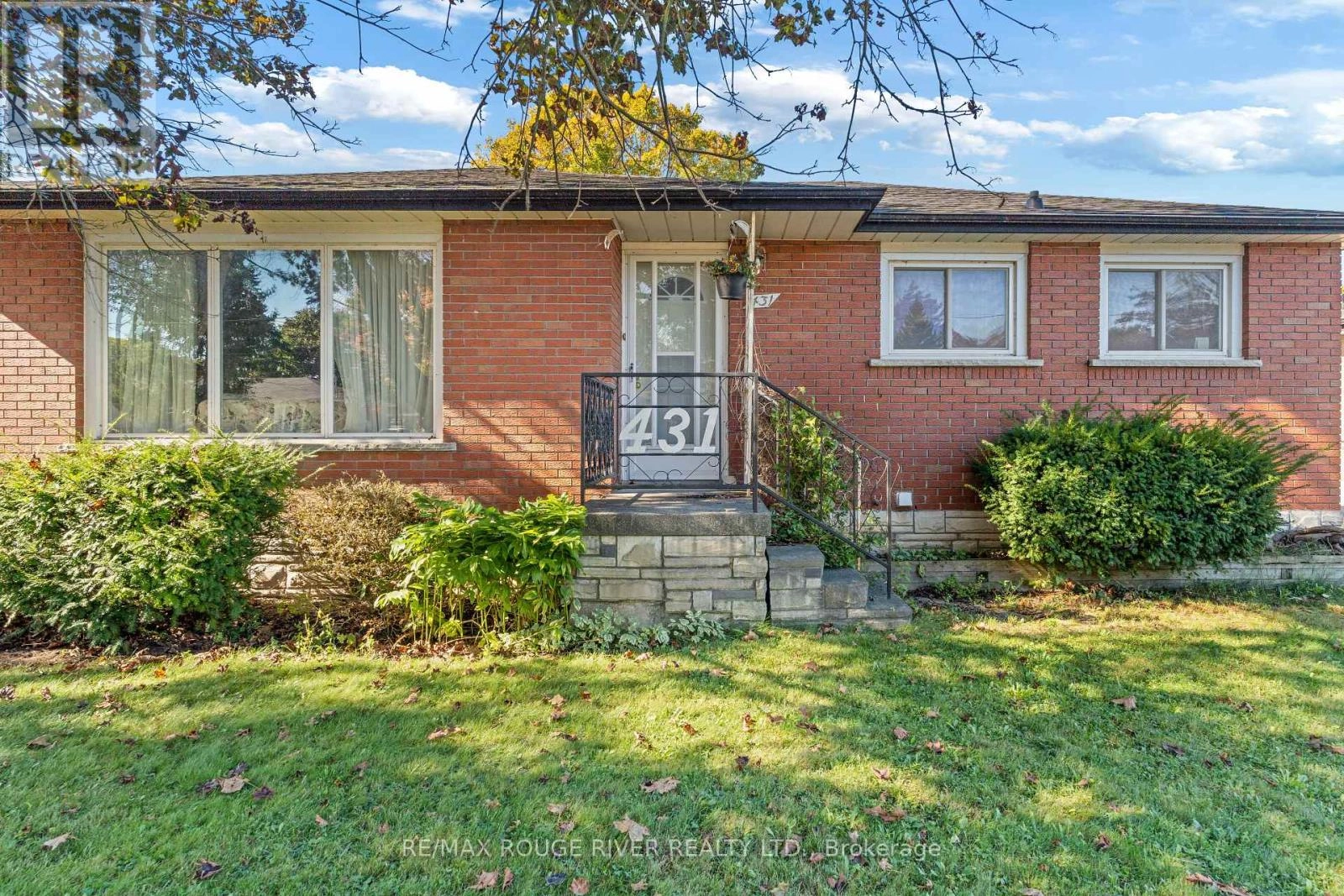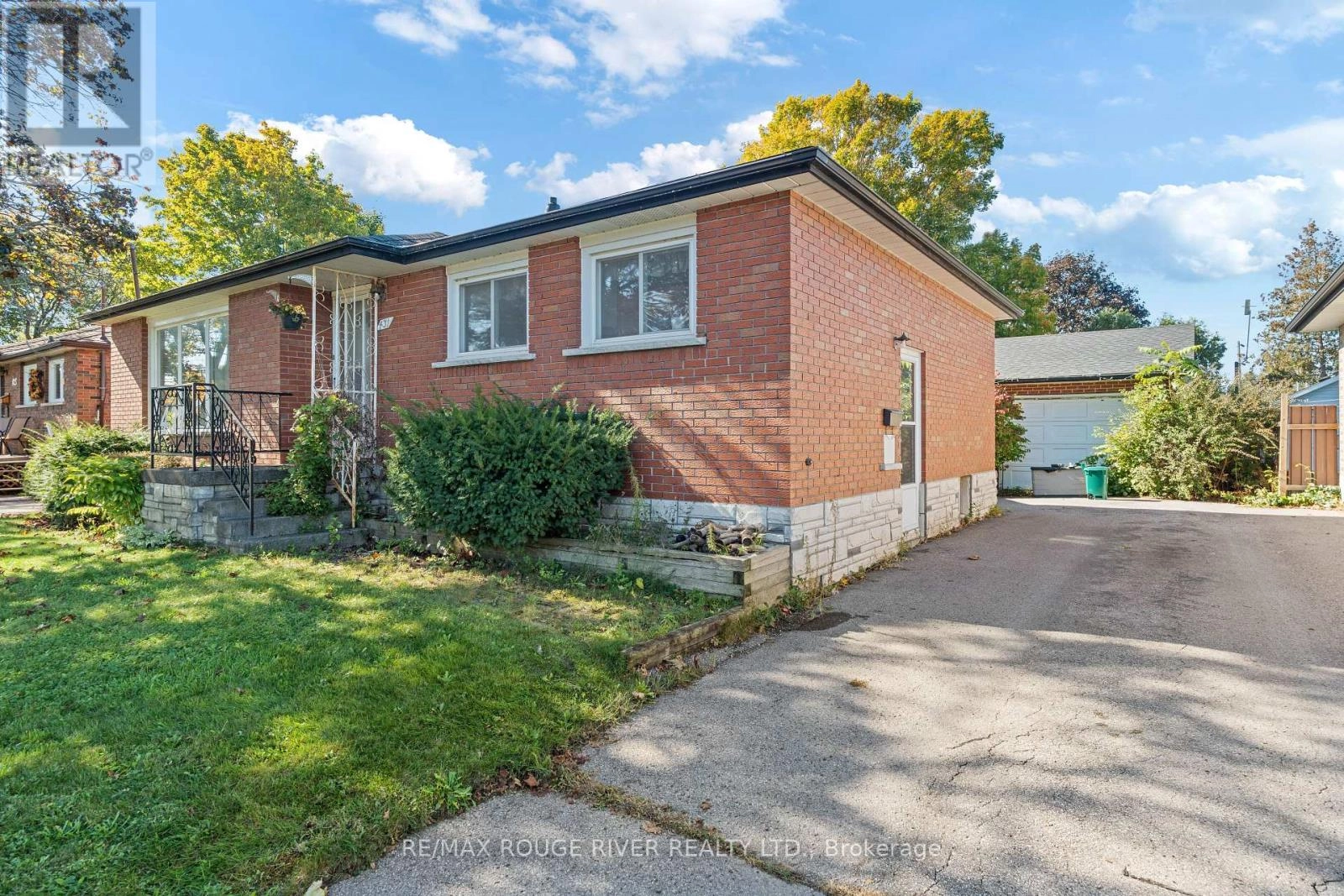431 Campbell Street Cobourg, Ontario K9A 4C3
$499,000
Nestled in Cobourg's east end, this charming brick bungalow offers a welcoming main floor with two bedrooms, a separate dining room, and a sunroom that overlooks the backyard. The space is enhanced by hardwood floors and a large picture window in the living room, creating a bright and inviting atmosphere. The basement provides excellent potential for an apartment or in-law suite, featuring a galley-style kitchen, a three-piece bathroom, a spacious recreation room, and an additional bedroom. This setup offers flexibility for extended family living or rental opportunities. Outside, you'll find a shaded, private backyard complete with a patio and a small shed, perfect for outdoor relaxation. The property also includes an oversized, insulated two-car garage, offering ample space for a workshop. Situated in a prime location, this home is conveniently within walking distance of CR Gummow Elementary School, CCI High School, the Cobourg Community Center, local amenities, downtown, and the beach. (id:59743)
Property Details
| MLS® Number | X12457759 |
| Property Type | Single Family |
| Community Name | Cobourg |
| Amenities Near By | Beach, Hospital, Marina |
| Equipment Type | Water Heater |
| Features | Cul-de-sac, Flat Site, Carpet Free, In-law Suite |
| Parking Space Total | 5 |
| Rental Equipment Type | Water Heater |
| Structure | Patio(s), Porch, Shed |
Building
| Bathroom Total | 2 |
| Bedrooms Above Ground | 2 |
| Bedrooms Below Ground | 1 |
| Bedrooms Total | 3 |
| Age | 51 To 99 Years |
| Appliances | Central Vacuum, Water Meter, All |
| Architectural Style | Bungalow |
| Basement Development | Partially Finished |
| Basement Features | Apartment In Basement |
| Basement Type | N/a (partially Finished) |
| Construction Style Attachment | Detached |
| Cooling Type | Central Air Conditioning |
| Exterior Finish | Brick |
| Fire Protection | Smoke Detectors |
| Flooring Type | Hardwood, Linoleum |
| Foundation Type | Concrete |
| Heating Fuel | Natural Gas |
| Heating Type | Forced Air |
| Stories Total | 1 |
| Size Interior | 1,100 - 1,500 Ft2 |
| Type | House |
| Utility Water | Municipal Water |
Parking
| Detached Garage | |
| Garage |
Land
| Acreage | No |
| Fence Type | Fenced Yard |
| Land Amenities | Beach, Hospital, Marina |
| Sewer | Sanitary Sewer |
| Size Depth | 147 Ft ,8 In |
| Size Frontage | 55 Ft ,4 In |
| Size Irregular | 55.4 X 147.7 Ft ; 55.42 Pt X 147.70 Ft X 55.68 Ft X 148.1f |
| Size Total Text | 55.4 X 147.7 Ft ; 55.42 Pt X 147.70 Ft X 55.68 Ft X 148.1f|under 1/2 Acre |
| Zoning Description | R3 |
Rooms
| Level | Type | Length | Width | Dimensions |
|---|---|---|---|---|
| Basement | Bathroom | 2.64 m | 1.71 m | 2.64 m x 1.71 m |
| Basement | Kitchen | 3.17 m | 2.46 m | 3.17 m x 2.46 m |
| Basement | Living Room | 6.1 m | 4.02 m | 6.1 m x 4.02 m |
| Basement | Bedroom | 4.58 m | 3.51 m | 4.58 m x 3.51 m |
| Ground Level | Living Room | 5.23 m | 4.02 m | 5.23 m x 4.02 m |
| Ground Level | Kitchen | 5.33 m | 3.48 m | 5.33 m x 3.48 m |
| Ground Level | Dining Room | 3.86 m | 3.52 m | 3.86 m x 3.52 m |
| Ground Level | Sunroom | 4.89 m | 3.52 m | 4.89 m x 3.52 m |
| Ground Level | Primary Bedroom | 3.45 m | 3.52 m | 3.45 m x 3.52 m |
| Ground Level | Bedroom 2 | 2.82 m | 3.52 m | 2.82 m x 3.52 m |
| Ground Level | Bathroom | 1.59 m | 2.55 m | 1.59 m x 2.55 m |
Utilities
| Cable | Installed |
| Electricity | Installed |
| Sewer | Installed |
https://www.realtor.ca/real-estate/28979613/431-campbell-street-cobourg-cobourg

Salesperson
(905) 372-2552

66 King Street East
Cobourg, Ontario K9A 1K9
(905) 372-2552
www.remaxrougeriver.com/
Contact Us
Contact us for more information




































