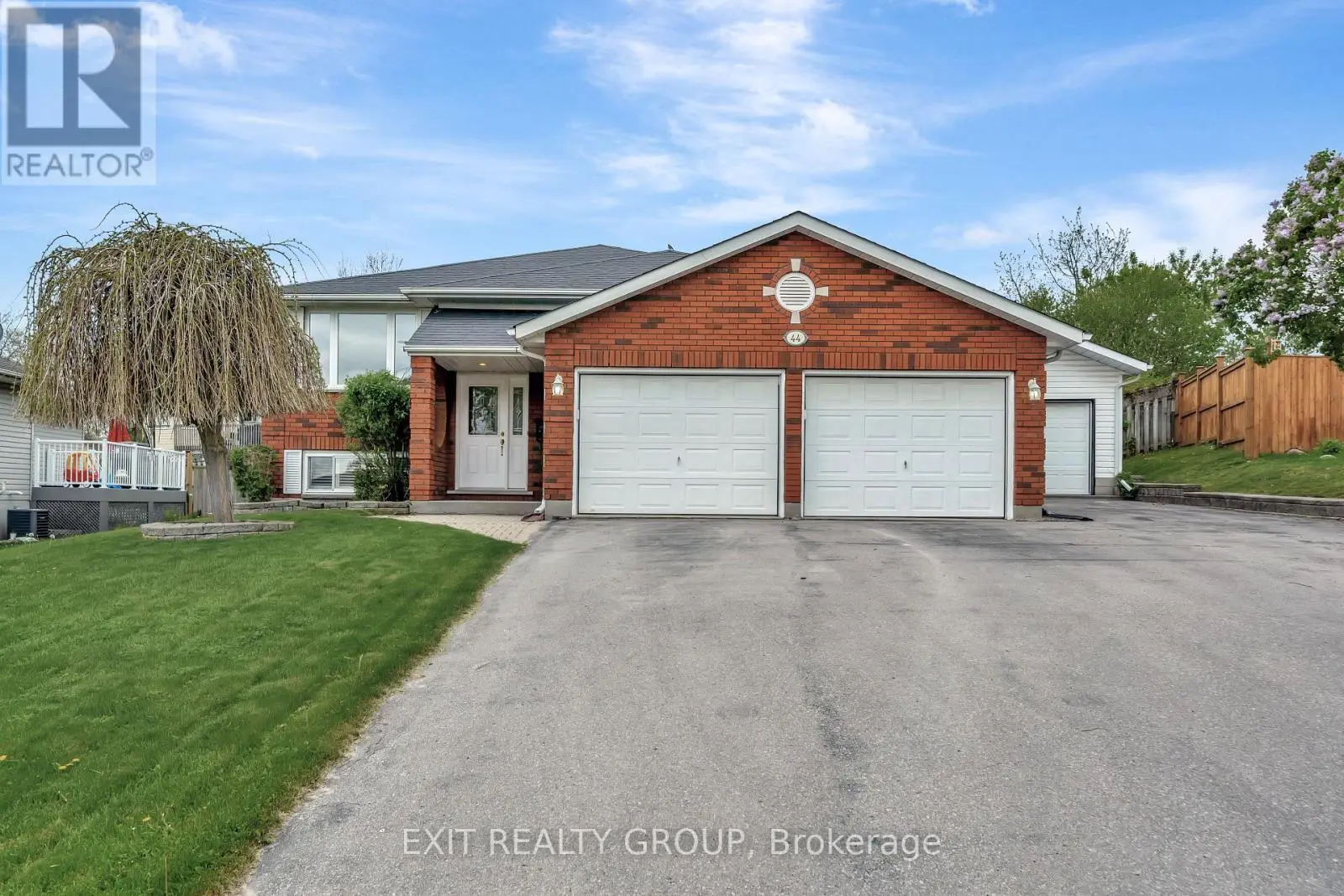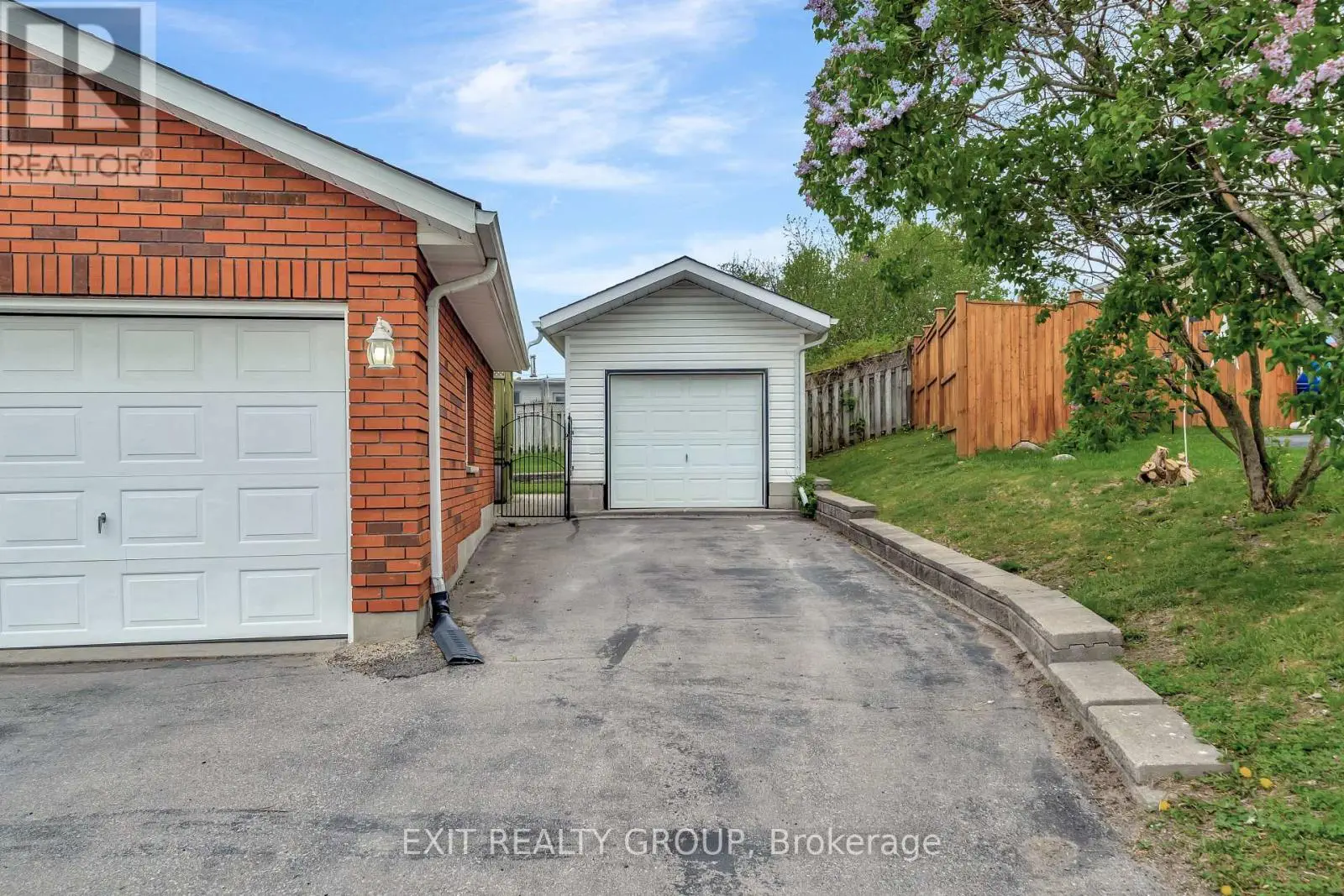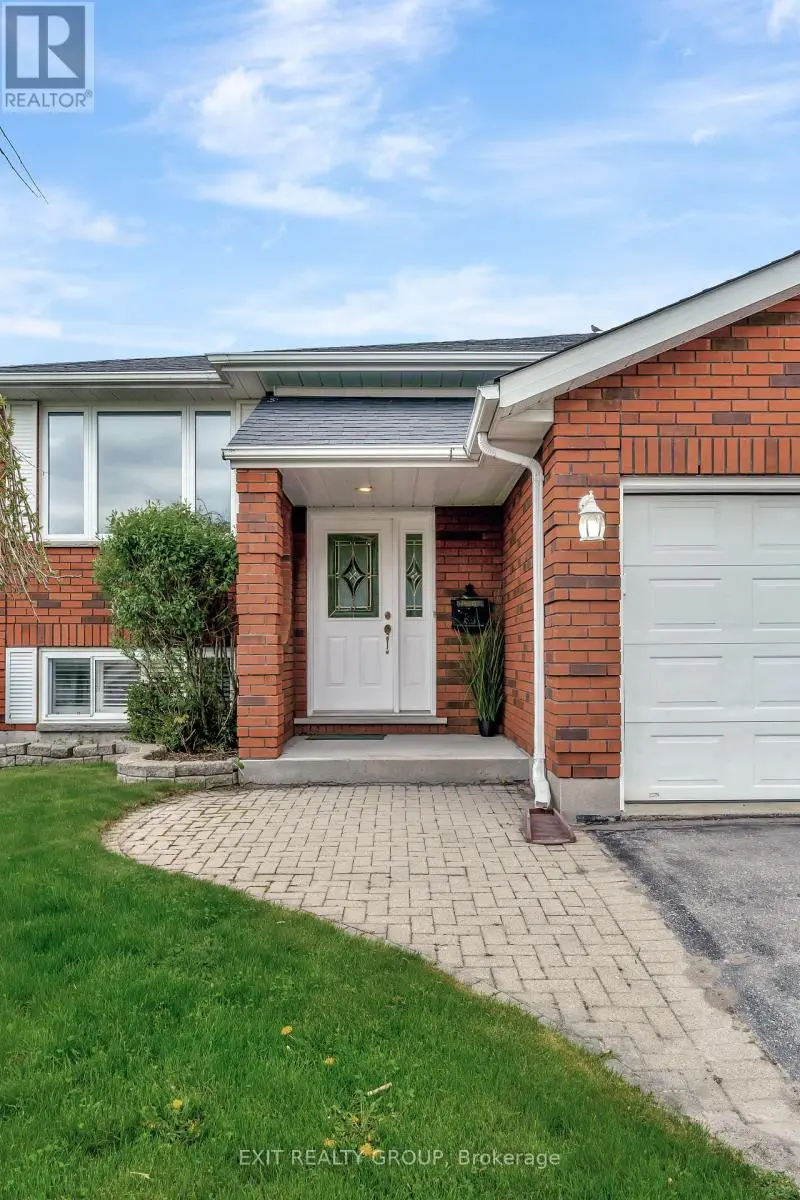44 Bleeker Avenue Quinte West, Ontario K8V 6M8
$599,900
Welcome to this beautifully maintained all-brick raised 3 bed 2 bath bungalow, ideally situated in a highly sought-after East End neighbourhood. Boasting exceptional curb appeal, this home offers an oversized double garage plus a detached single garage - providing parking for up to 7 vehicles. It's a dream setup for hobbyists, car enthusiasts, or anyone in need of ample storage. Set on a generous pie-shaped lot, the private, fully fenced backyard is a serene retreat featuring interlocking brick walkways, a spacious paved driveway, perfect for outdoor living and entertaining. Inside, you'll find a bright and welcoming main floor with stylish laminate flooring throughout. The updated kitchen is a chef's delight with granite countertops, abundant cupboard space, and a functional layout that flows seamlessly into the dining and living areas. The main bath has been tastefully renovated with ceramic tile, a granite-topped vanity, and even a luxurious 3-person sauna for ultimate relaxation. The spacious primary bedroom offers a generous walk-in closet, while the fully finished lower level expands your living space with a cozy rec room, an updated 4-piece bath, a guest bedroom, and an exercise room that could easily function as a fourth bedroom. Additional highlights include updated shingles, an automatic garage door opener, and numerous thoughtful upgrades throughout. This home truly has it all - comfort, space, and a location you'll love. (id:59743)
Property Details
| MLS® Number | X12260591 |
| Property Type | Single Family |
| Community Name | Sidney Ward |
| Amenities Near By | Golf Nearby, Hospital, Park, Schools, Place Of Worship |
| Community Features | Community Centre |
| Features | Irregular Lot Size, Sloping, Sauna |
| Parking Space Total | 11 |
| Structure | Deck |
Building
| Bathroom Total | 2 |
| Bedrooms Above Ground | 2 |
| Bedrooms Below Ground | 1 |
| Bedrooms Total | 3 |
| Age | 16 To 30 Years |
| Amenities | Fireplace(s) |
| Appliances | Garage Door Opener Remote(s), Blinds, Dishwasher, Dryer, Microwave, Stove, Washer, Window Coverings, Refrigerator |
| Architectural Style | Raised Bungalow |
| Basement Development | Finished |
| Basement Type | Full (finished) |
| Construction Style Attachment | Detached |
| Cooling Type | Central Air Conditioning |
| Exterior Finish | Brick, Vinyl Siding |
| Fireplace Present | Yes |
| Foundation Type | Block |
| Heating Fuel | Natural Gas |
| Heating Type | Forced Air |
| Stories Total | 1 |
| Size Interior | 1,100 - 1,500 Ft2 |
| Type | House |
| Utility Water | Municipal Water |
Parking
| Attached Garage | |
| Garage |
Land
| Acreage | No |
| Fence Type | Fully Fenced |
| Land Amenities | Golf Nearby, Hospital, Park, Schools, Place Of Worship |
| Sewer | Sanitary Sewer |
| Size Depth | 121 Ft |
| Size Frontage | 49 Ft ,2 In |
| Size Irregular | 49.2 X 121 Ft ; See Realtor Remarks |
| Size Total Text | 49.2 X 121 Ft ; See Realtor Remarks|under 1/2 Acre |
Rooms
| Level | Type | Length | Width | Dimensions |
|---|---|---|---|---|
| Basement | Bedroom 3 | 3.69 m | 4.67 m | 3.69 m x 4.67 m |
| Basement | Office | 3.73 m | 3.71 m | 3.73 m x 3.71 m |
| Basement | Bathroom | 3.57 m | 1.6 m | 3.57 m x 1.6 m |
| Basement | Recreational, Games Room | 5.6 m | 6.82 m | 5.6 m x 6.82 m |
| Basement | Other | 6.35 m | 1.78 m | 6.35 m x 1.78 m |
| Ground Level | Foyer | 2.07 m | 2.78 m | 2.07 m x 2.78 m |
| Ground Level | Living Room | 3.08 m | 3.15 m | 3.08 m x 3.15 m |
| Ground Level | Dining Room | 4.26 m | 3.66 m | 4.26 m x 3.66 m |
| Ground Level | Kitchen | 3.68 m | 3.32 m | 3.68 m x 3.32 m |
| Ground Level | Eating Area | 3.26 m | 3.32 m | 3.26 m x 3.32 m |
| Ground Level | Bathroom | 2.8 m | 2.87 m | 2.8 m x 2.87 m |
| Ground Level | Primary Bedroom | 3.67 m | 4.55 m | 3.67 m x 4.55 m |
| Ground Level | Bedroom 2 | 3.81 m | 3.49 m | 3.81 m x 3.49 m |
Utilities
| Cable | Installed |
| Electricity | Installed |
| Sewer | Installed |
https://www.realtor.ca/real-estate/28553929/44-bleeker-avenue-quinte-west-sidney-ward-sidney-ward


309 Dundas Street East
Trenton, Ontario K8V 1M1
(613) 394-1800
(613) 394-9900
www.exitrealtygroup.ca/
Contact Us
Contact us for more information












































