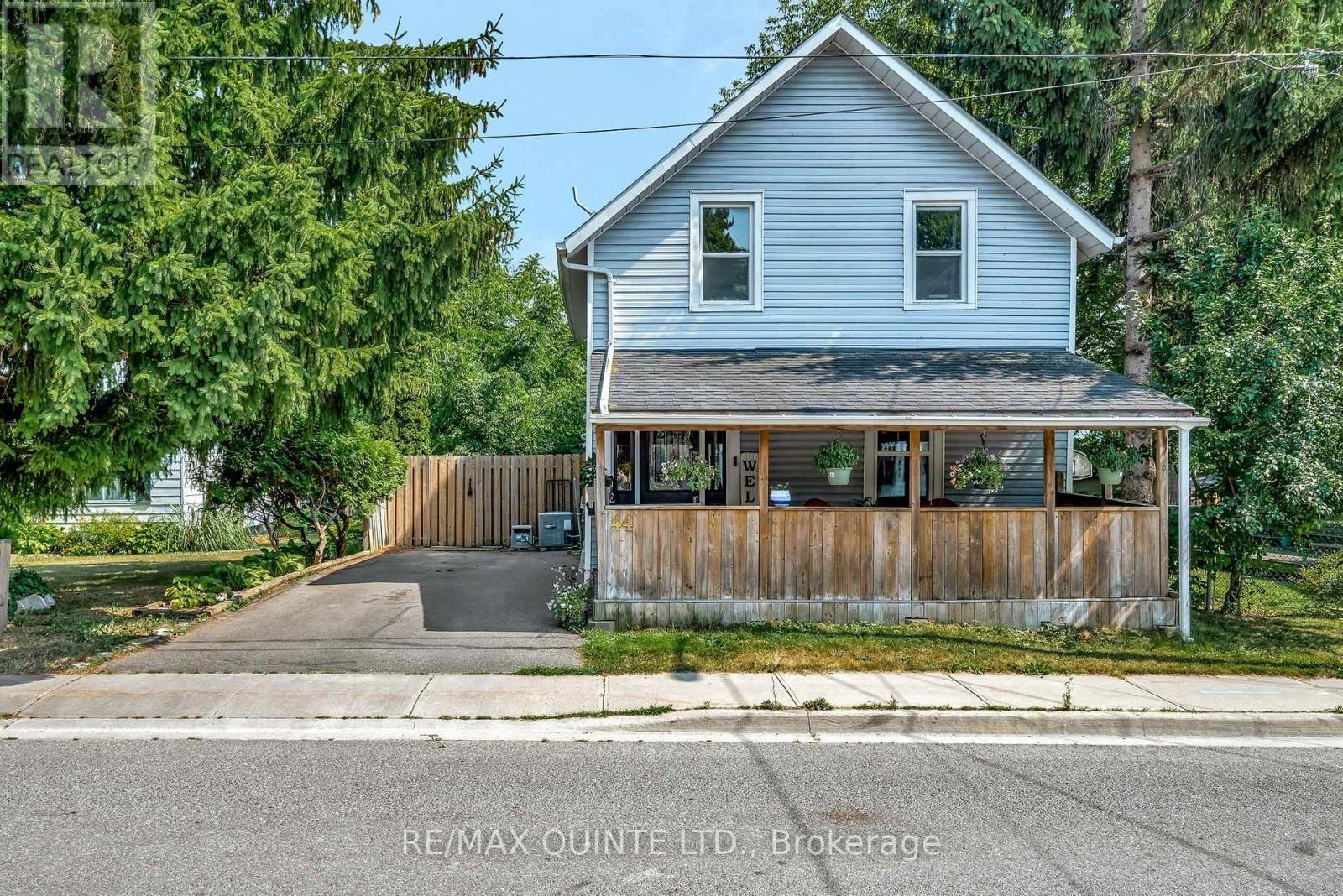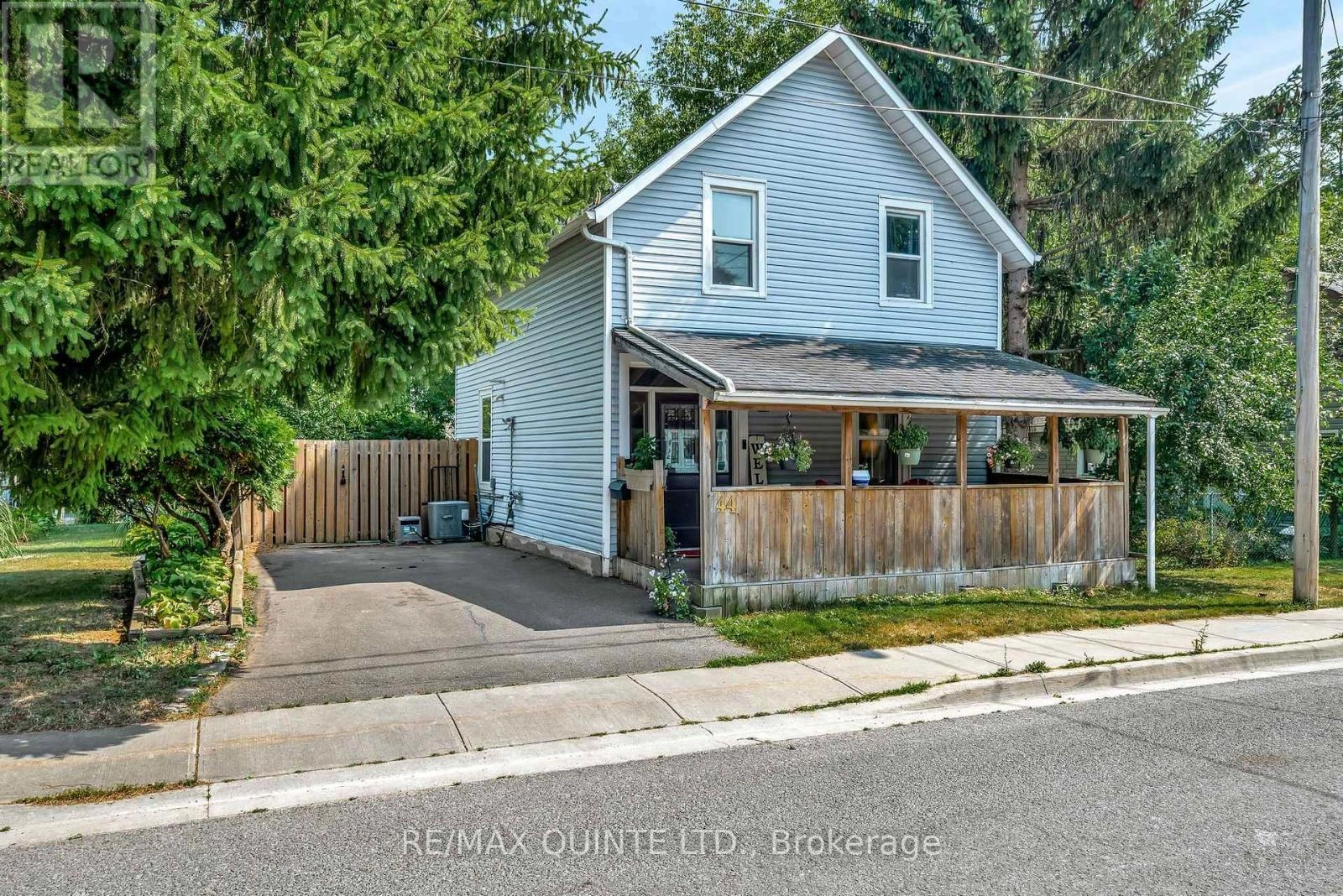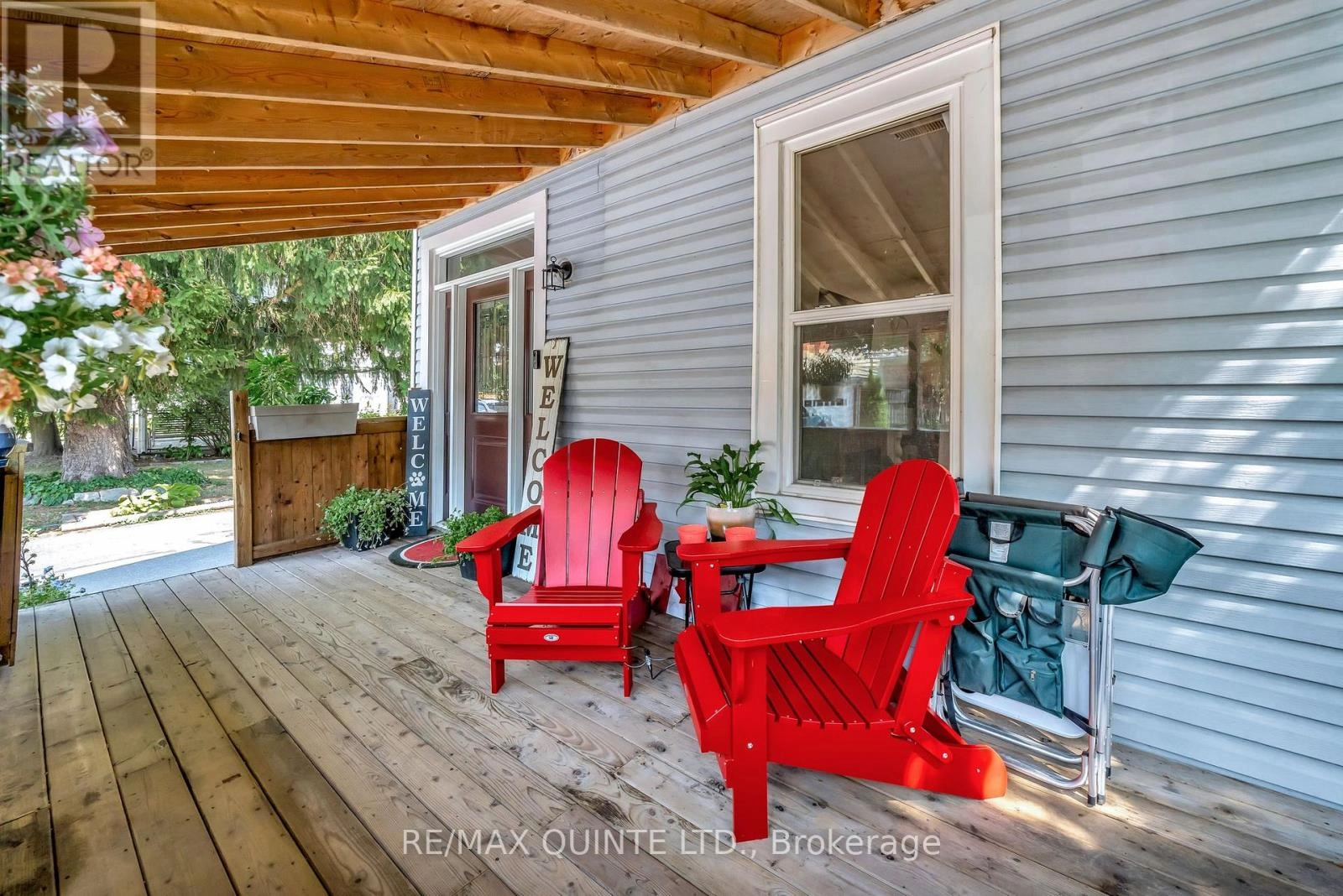3 Bedroom
2 Bathroom
1,100 - 1,500 ft2
Central Air Conditioning
Forced Air
Waterfront
$374,900
Charming starter home that is Move-In Ready! This cozy and affordable 3-bedroom, 1.5-bath home is the perfect fit for first-time buyers! Featuring a bright main level with an updated kitchen with stainless steel appliances and stylish tile backsplash, this home offers modern comfort with a warm, inviting feel. Enjoy the convenience of main-floor laundry with direct access to the back deck - ideal for summer BBQs or relaxing evenings. The fully fenced yard is perfect for children and pets, while the charming covered front porch adds curb appeal and a great spot to unwind. Upstairs, you'll find a spacious primary bedroom with two large windows, a second bedroom, and a third smaller room ideal for a home office or nursery. A full 4-piece bathroom completes the upper level. Located just steps from a splash pad, large park, scenic boardwalk, and vibrant downtown shopping, this home combines lifestyle and location in Napanee, Ontario. Recent upgrades include a new forced air gas furnace and central air (2022) and updated flooring throughout. Flooded with natural light and full of character, this is a must-see opportunity! (id:59743)
Property Details
|
MLS® Number
|
X12298058 |
|
Property Type
|
Single Family |
|
Community Name
|
Greater Napanee |
|
Amenities Near By
|
Park, Hospital, Place Of Worship |
|
Community Features
|
School Bus |
|
Features
|
Carpet Free |
|
Parking Space Total
|
2 |
|
Structure
|
Porch, Deck, Patio(s), Shed |
|
Water Front Type
|
Waterfront |
Building
|
Bathroom Total
|
2 |
|
Bedrooms Above Ground
|
3 |
|
Bedrooms Total
|
3 |
|
Age
|
100+ Years |
|
Appliances
|
Water Meter, Dishwasher, Dryer, Stove, Washer, Window Coverings, Refrigerator |
|
Construction Style Attachment
|
Detached |
|
Cooling Type
|
Central Air Conditioning |
|
Exterior Finish
|
Vinyl Siding |
|
Foundation Type
|
Slab |
|
Half Bath Total
|
1 |
|
Heating Fuel
|
Natural Gas |
|
Heating Type
|
Forced Air |
|
Stories Total
|
2 |
|
Size Interior
|
1,100 - 1,500 Ft2 |
|
Type
|
House |
|
Utility Water
|
Municipal Water |
Parking
Land
|
Acreage
|
No |
|
Fence Type
|
Fully Fenced |
|
Land Amenities
|
Park, Hospital, Place Of Worship |
|
Sewer
|
Sanitary Sewer |
|
Size Depth
|
46 Ft ,6 In |
|
Size Frontage
|
37 Ft ,6 In |
|
Size Irregular
|
37.5 X 46.5 Ft |
|
Size Total Text
|
37.5 X 46.5 Ft |
|
Surface Water
|
River/stream |
Rooms
| Level |
Type |
Length |
Width |
Dimensions |
|
Second Level |
Primary Bedroom |
4.97 m |
3.99 m |
4.97 m x 3.99 m |
|
Second Level |
Bedroom 2 |
3.46 m |
3.15 m |
3.46 m x 3.15 m |
|
Second Level |
Office |
2.37 m |
3.16 m |
2.37 m x 3.16 m |
|
Second Level |
Bathroom |
1.96 m |
1.89 m |
1.96 m x 1.89 m |
|
Main Level |
Kitchen |
3.04 m |
4.43 m |
3.04 m x 4.43 m |
|
Main Level |
Dining Room |
2.87 m |
4.21 m |
2.87 m x 4.21 m |
|
Main Level |
Living Room |
4.02 m |
3.05 m |
4.02 m x 3.05 m |
|
Main Level |
Bathroom |
0.77 m |
177 m |
0.77 m x 177 m |
|
Main Level |
Laundry Room |
3.09 m |
2.1 m |
3.09 m x 2.1 m |
Utilities
|
Cable
|
Installed |
|
Electricity
|
Installed |
|
Sewer
|
Installed |
https://www.realtor.ca/real-estate/28633524/44-mill-street-w-greater-napanee-greater-napanee
MICHAEL DENISON
Broker
(613) 969-9907






































