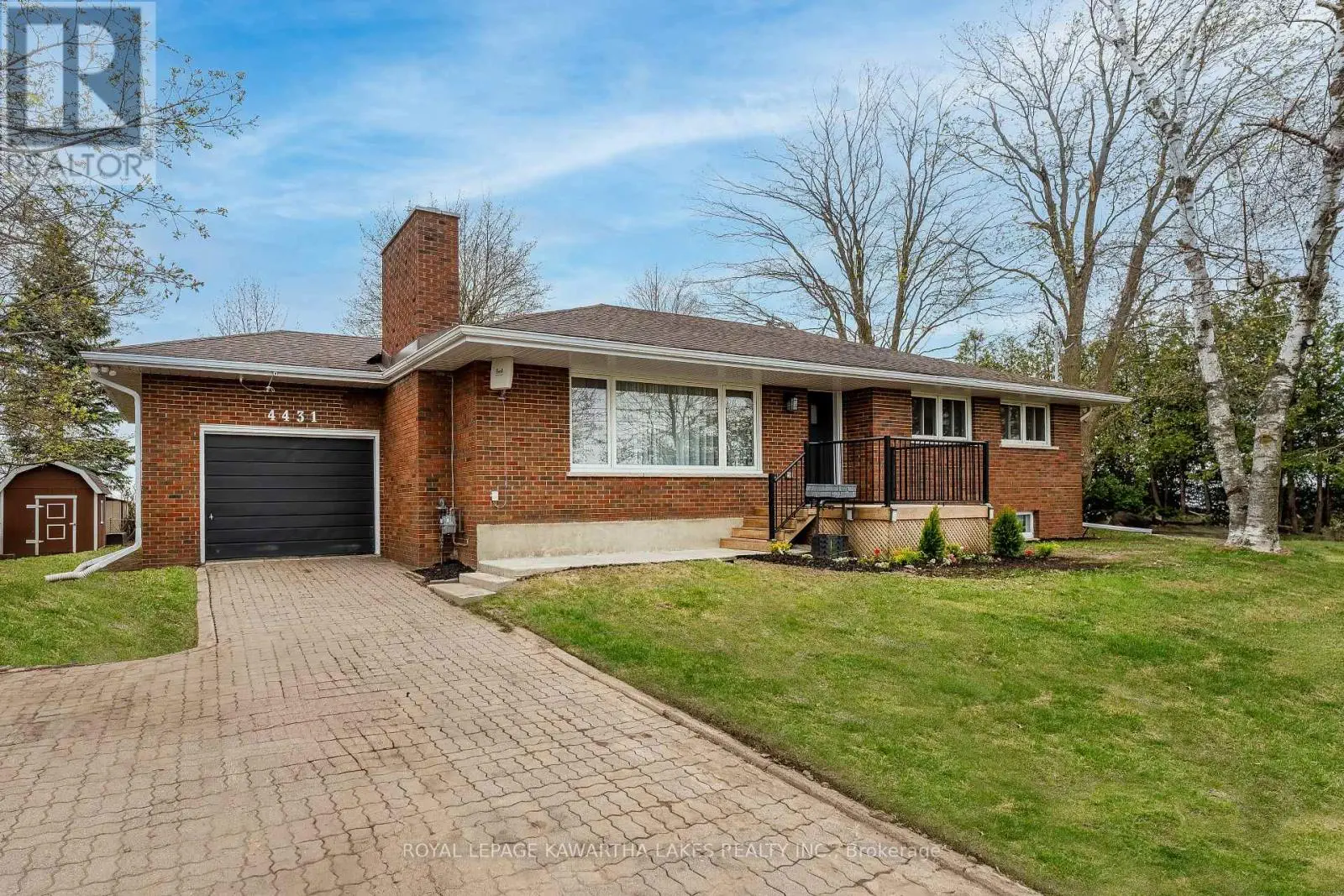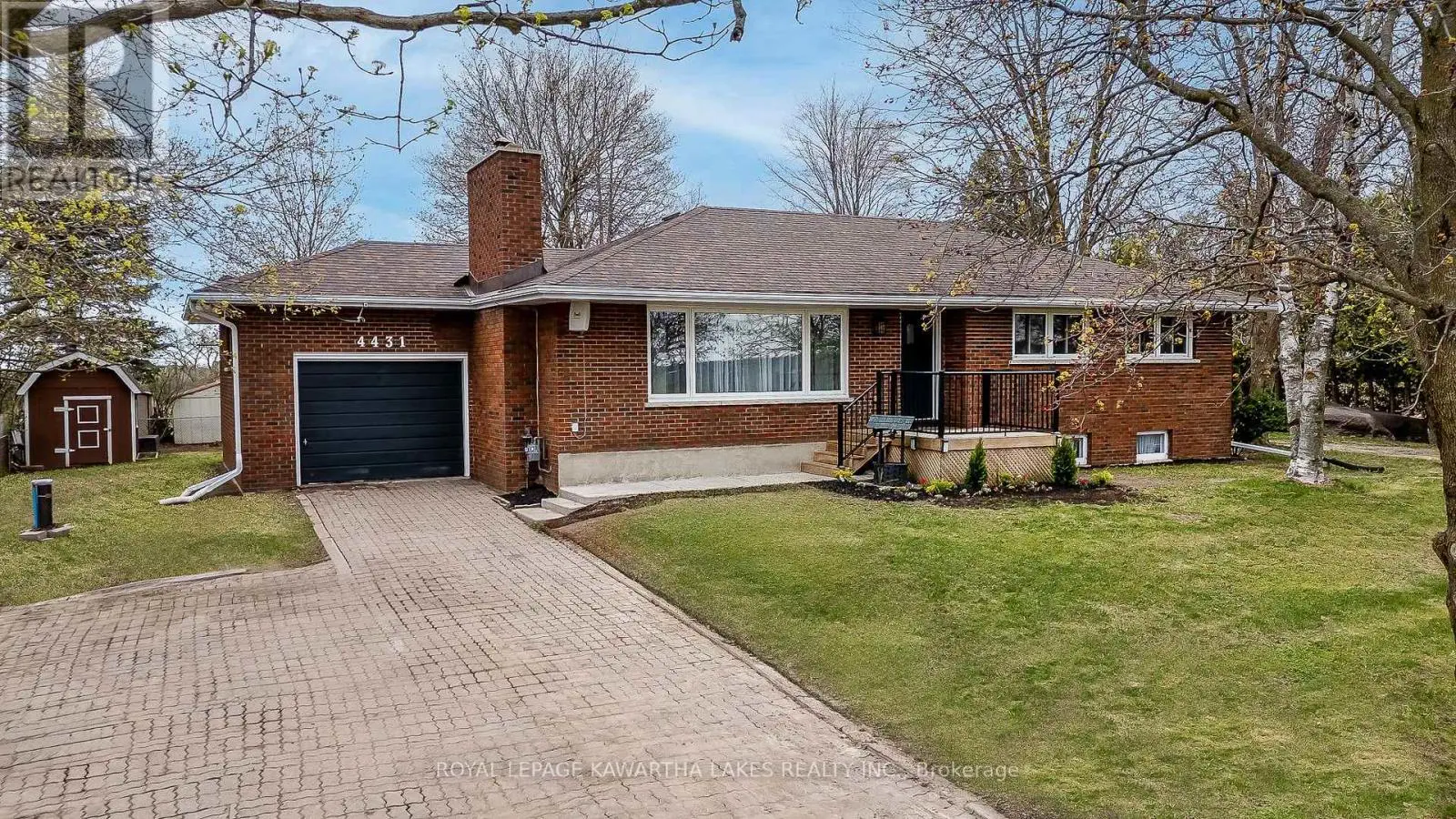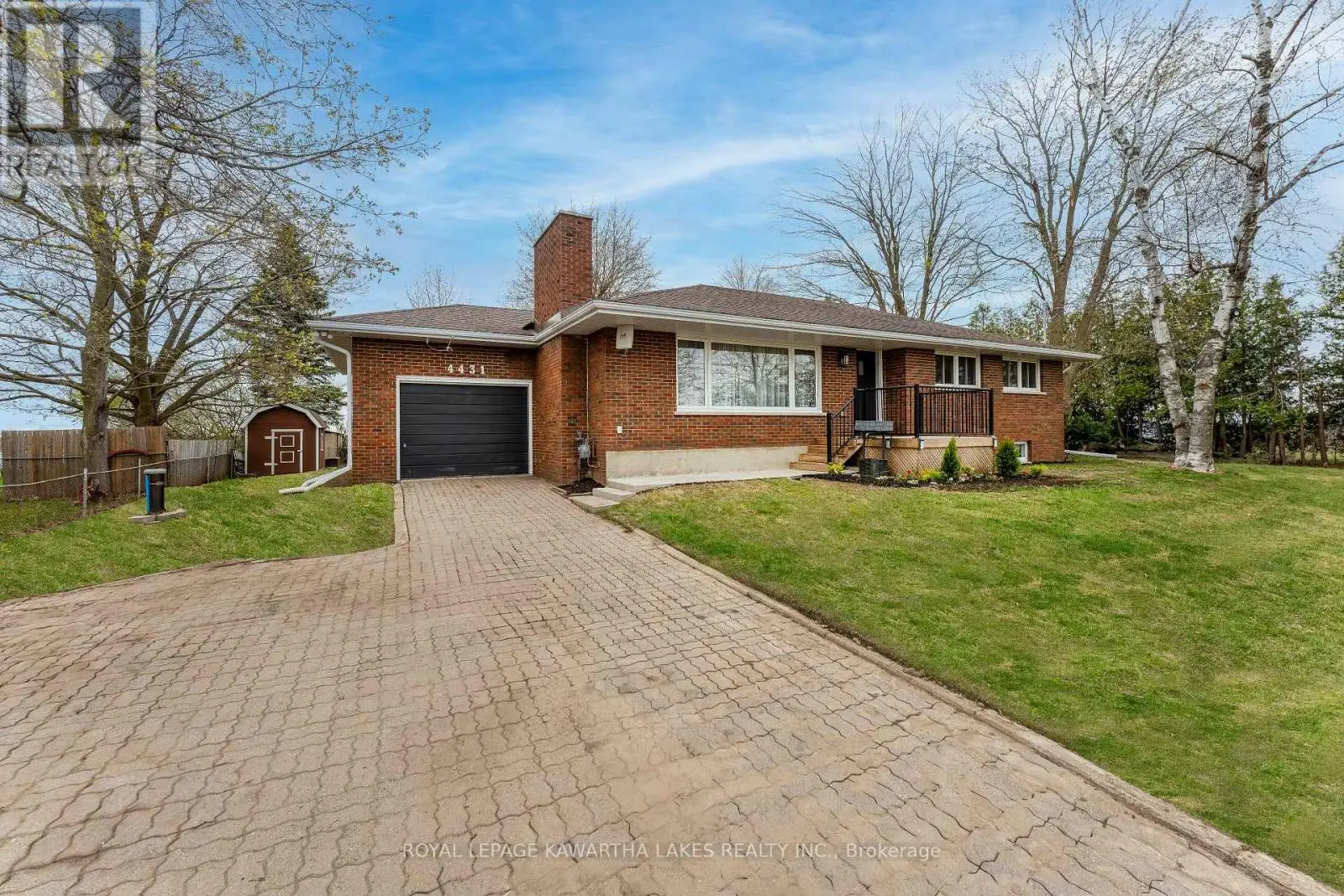4431 Guthrie Drive Peterborough South, Ontario K9J 6Y3
$699,000
Welcome home to 4431 Guthrie Dr! This lovely 3-bedroom, 1.5-bath all-brick bungalow sits on a spacious lot and offers charm, comfort, and convenience. The home features a newer kitchen with stone countertops, a beautiful 4-piece bathroom, hardwood floors, fresh paint, a cozy fireplace with custom mantle, and a stylish barn door at the front closet. A newer drilled well (8 GPM), updated breaker panel, and newer septic system provides peace of mind. The bright 3-season sunroom just off the kitchen is a perfect spot to enjoy your morning coffee and leads directly to the attached garage, which includes a 60 amp pony panelgreat for hobbyists, EV charging, or future projects. The lower level features a spacious rec room with high ceilings, lots of windows making it bright, a 2-piece bath, and a good-sized storage/utility room. Located less than a minute to Hwy 115 and just 7 minutes to downtown Peterborough, this home offers the perfect blend of space, comfort, and easy access to parks, schools, and amenities. Perfect for first-time buyers, young families, or retirees looking for space and convenience.. A Must see. ** This is a linked property.** (id:59743)
Property Details
| MLS® Number | X12132695 |
| Property Type | Single Family |
| Community Name | 5 East |
| Amenities Near By | Hospital, Park, Place Of Worship, Schools |
| Parking Space Total | 7 |
| Structure | Shed |
Building
| Bathroom Total | 2 |
| Bedrooms Above Ground | 3 |
| Bedrooms Total | 3 |
| Age | 51 To 99 Years |
| Appliances | Garage Door Opener Remote(s), Water Heater, Dishwasher, Dryer, Microwave, Stove, Washer, Refrigerator |
| Architectural Style | Bungalow |
| Basement Development | Finished |
| Basement Type | N/a (finished) |
| Construction Style Attachment | Detached |
| Cooling Type | Central Air Conditioning |
| Exterior Finish | Aluminum Siding, Brick |
| Fireplace Present | Yes |
| Foundation Type | Block |
| Half Bath Total | 1 |
| Heating Fuel | Natural Gas |
| Heating Type | Forced Air |
| Stories Total | 1 |
| Size Interior | 1,100 - 1,500 Ft2 |
| Type | House |
| Utility Water | Drilled Well |
Parking
| Attached Garage | |
| Garage |
Land
| Acreage | No |
| Fence Type | Fenced Yard |
| Land Amenities | Hospital, Park, Place Of Worship, Schools |
| Sewer | Septic System |
| Size Depth | 115 Ft |
| Size Frontage | 135 Ft |
| Size Irregular | 135 X 115 Ft |
| Size Total Text | 135 X 115 Ft|under 1/2 Acre |
| Surface Water | Lake/pond |
Rooms
| Level | Type | Length | Width | Dimensions |
|---|---|---|---|---|
| Basement | Recreational, Games Room | 9.19 m | 6.68 m | 9.19 m x 6.68 m |
| Basement | Bathroom | 2.84 m | 3.2 m | 2.84 m x 3.2 m |
| Basement | Utility Room | 9.35 m | 9.04 m | 9.35 m x 9.04 m |
| Main Level | Kitchen | 9.6 m | 8.84 m | 9.6 m x 8.84 m |
| Main Level | Bedroom | 3.33 m | 3.33 m | 3.33 m x 3.33 m |
| Main Level | Bedroom | 3.91 m | 5.03 m | 3.91 m x 5.03 m |
| Main Level | Bedroom | 3.63 m | 4.72 m | 3.63 m x 4.72 m |
| Main Level | Bathroom | 3.33 m | 2.13 m | 3.33 m x 2.13 m |
Utilities
| Cable | Installed |
https://www.realtor.ca/real-estate/28278700/4431-guthrie-drive-peterborough-south-east-5-east
Salesperson
(705) 878-3737

261 Kent Street W Unit B
Lindsay, Ontario K9V 2Z3
(705) 878-3737
(705) 878-4225
www.gowithroyal.com
Contact Us
Contact us for more information














































