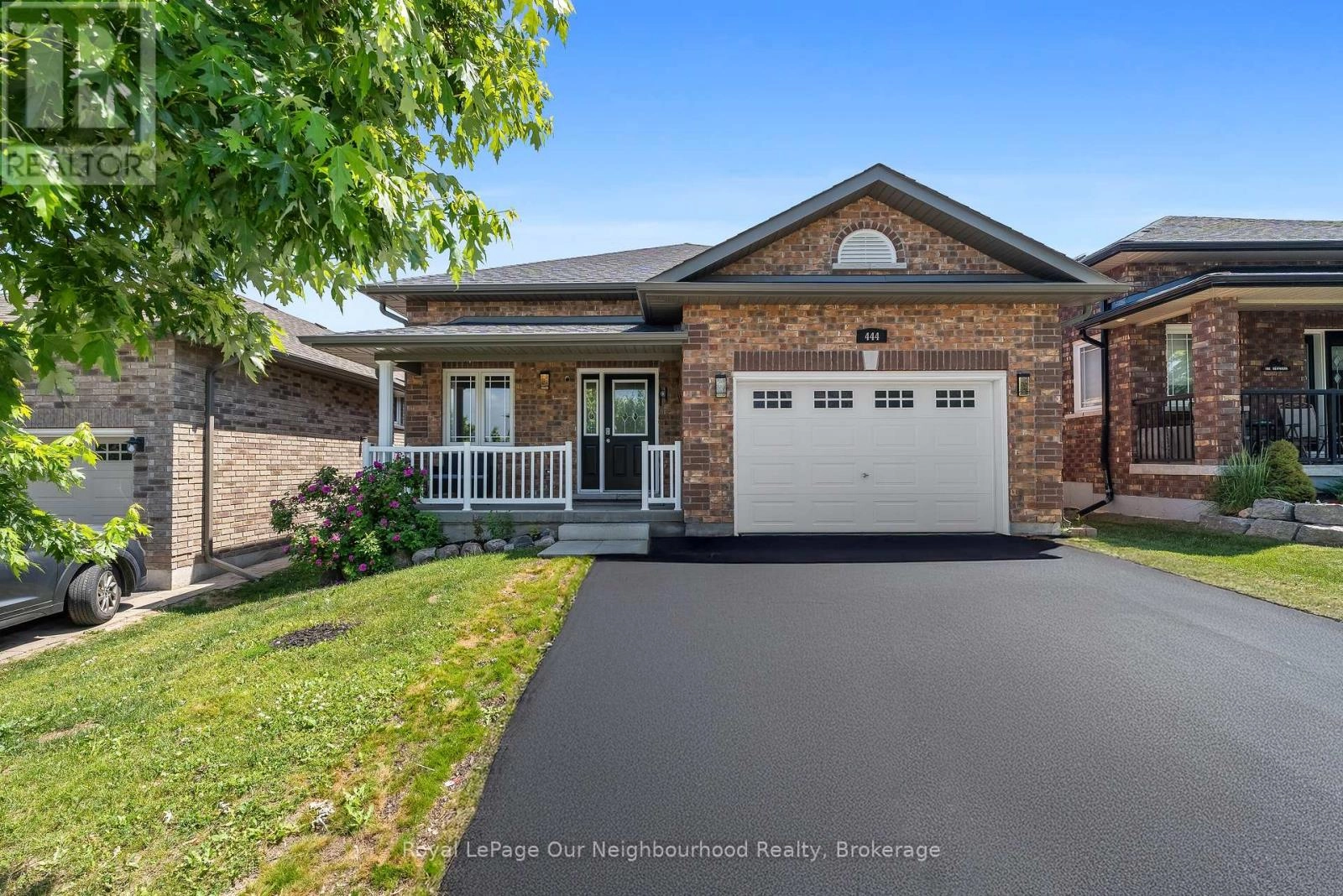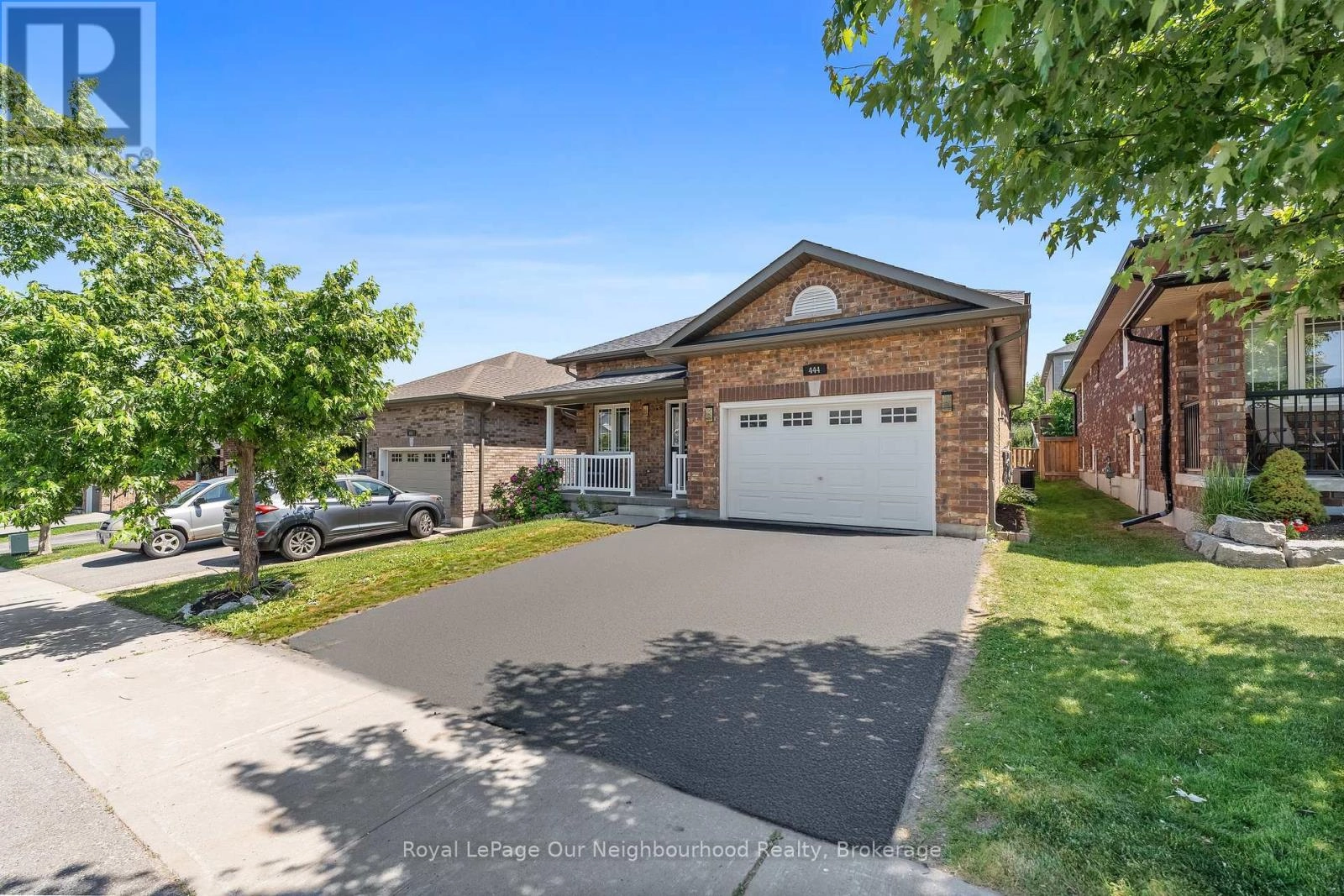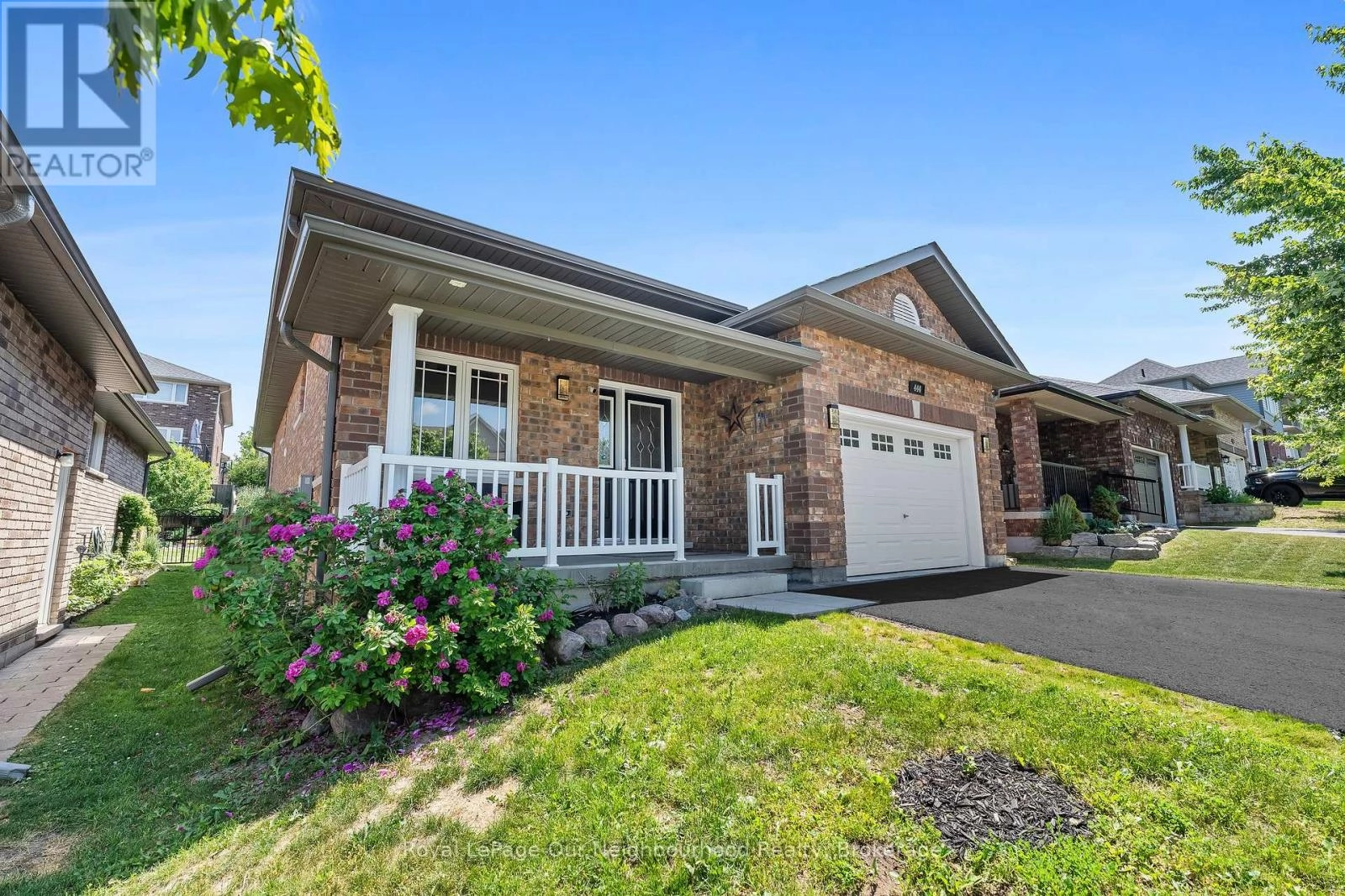444 Florence Drive Peterborough North, Ontario K9J 0J1
6 Bedroom
3 Bathroom
1,500 - 2,000 ft2
Raised Bungalow
Fireplace
Central Air Conditioning
Forced Air
$749,500
Spacious 6-Bedroom Home in Peterborough's West End! Modern 3+3 bedroom, 3-bath home with 2,700+ sq. ft. of living space in a sought-after family neighbourhood. Open-concept main floor with vaulted ceiling, gas fireplace, and walkout deck for BBQs and outdoor dining. Finished lower level offers 3 bedrooms, bath, and a large rec room perfect for a gym or theatre. Beautiful perennial gardens, garage + parking for 3. Steps to schools, parks, shops, transit, and minutes to Hwy 115. Ideal for families, multigenerational living, or investors! (id:59743)
Property Details
| MLS® Number | X12360401 |
| Property Type | Single Family |
| Community Name | 1 North |
| Equipment Type | Water Heater |
| Parking Space Total | 3 |
| Rental Equipment Type | Water Heater |
Building
| Bathroom Total | 3 |
| Bedrooms Above Ground | 3 |
| Bedrooms Below Ground | 3 |
| Bedrooms Total | 6 |
| Appliances | Water Heater, Dryer, Microwave, Stove, Washer, Refrigerator |
| Architectural Style | Raised Bungalow |
| Basement Development | Finished |
| Basement Type | Full (finished) |
| Construction Style Attachment | Detached |
| Cooling Type | Central Air Conditioning |
| Exterior Finish | Brick |
| Fireplace Present | Yes |
| Foundation Type | Poured Concrete |
| Heating Fuel | Natural Gas |
| Heating Type | Forced Air |
| Stories Total | 1 |
| Size Interior | 1,500 - 2,000 Ft2 |
| Type | House |
| Utility Water | Municipal Water |
Parking
| Attached Garage | |
| Garage |
Land
| Acreage | No |
| Sewer | Sanitary Sewer |
| Size Depth | 116 Ft ,6 In |
| Size Frontage | 40 Ft |
| Size Irregular | 40 X 116.5 Ft |
| Size Total Text | 40 X 116.5 Ft |
Rooms
| Level | Type | Length | Width | Dimensions |
|---|
https://www.realtor.ca/real-estate/28768483/444-florence-drive-peterborough-north-north-1-north


Contact Us
Contact us for more information



































