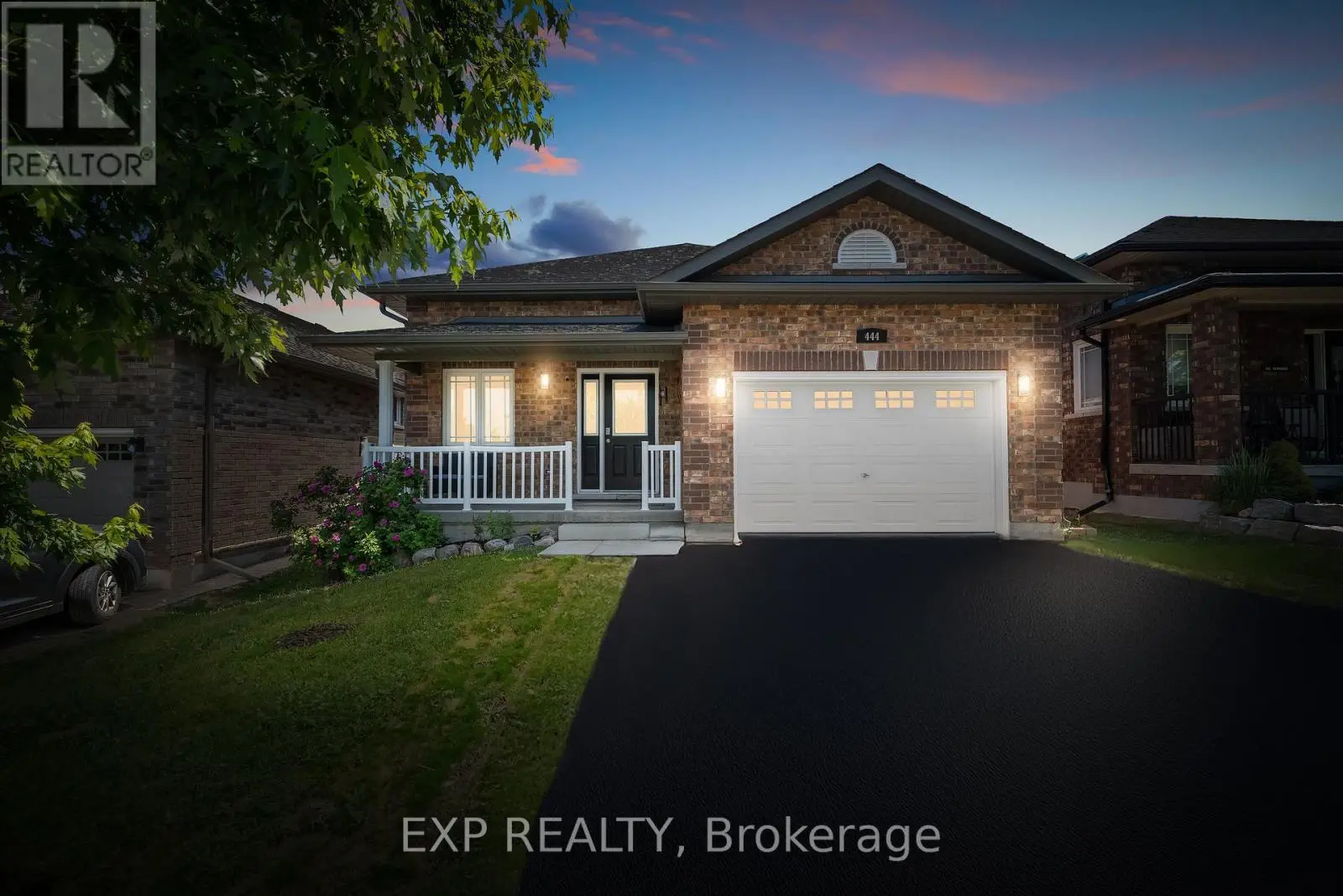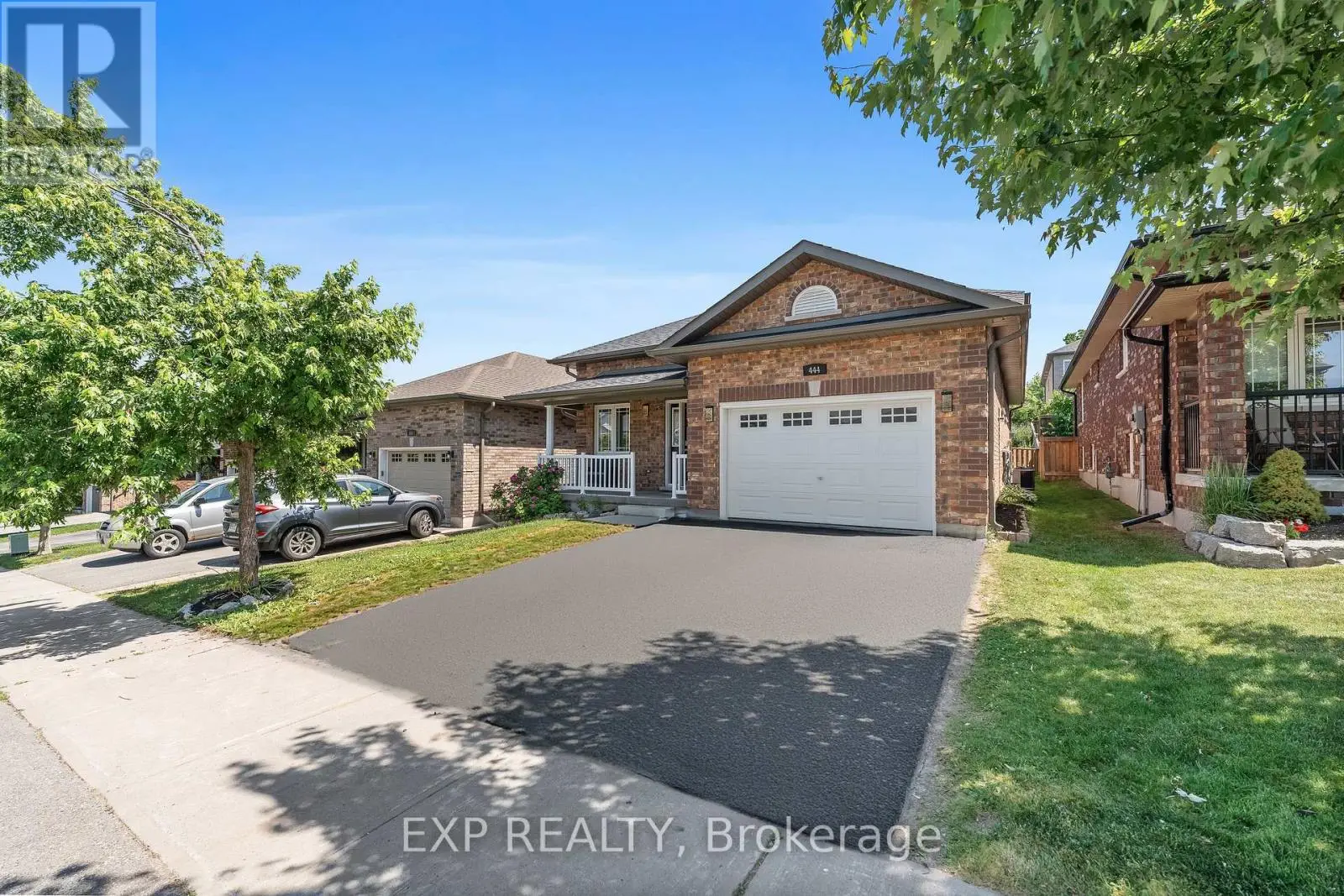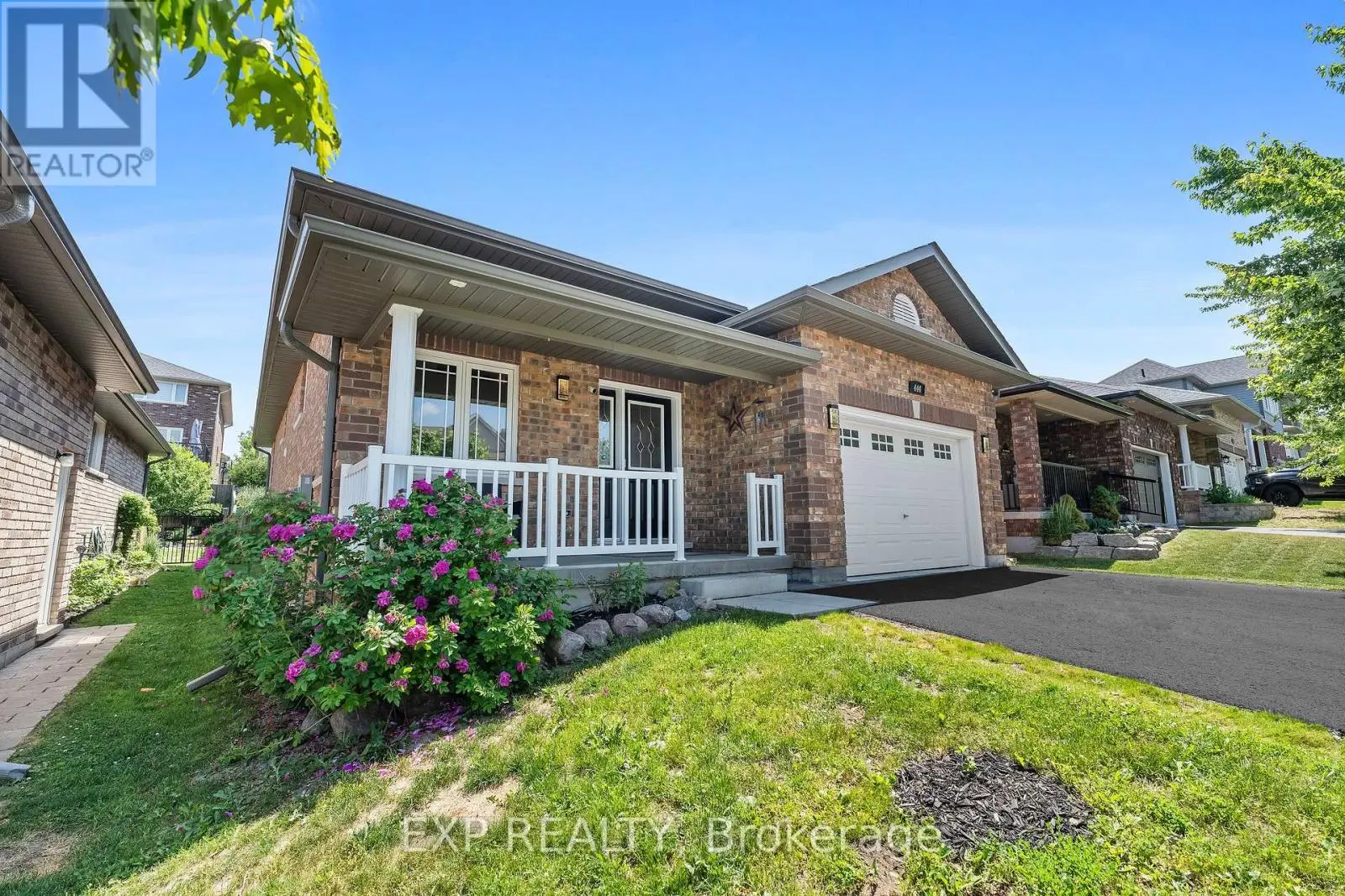444 Florence Drive Peterborough North, Ontario K9J 0J1
$799,900
Welcome to 444 Florence Drive, a beautifully maintained 6-bedroom, 3-bathroom raised bungalow offering over 2700 square feet of finished living space perfect for a growing family! Located in Peterborough's sought after west end, this 10-year-old brick home is thoughtfully designed with family life in mind. Enjoy vaulted ceilings in the living and dining rooms, extra-wide hallways, main floor laundry, and a fully finished basement with a large rec room ideal for movie nights, entertaining guests or a teenage retreat. Step outside to a fully fenced backyard with a covered porch, perennial gardens and room for the kids and pets to play. Just a short walk away, you'll find scenic biking and walking trails where you can experience wildlife and connect with nature right in the city - including a pond that freezes over in the winter, perfect for skating or a game of hockey. This is more than just a house, its a home in a true community. Walk to the local park, nearby restaurants, pharmacy, dentist, and more. Families will also appreciate being in the catchment for some of Peterborough's top-rated schools. If you're looking for space, nature, and a supportive neighbourhood to raise your family, 444 Florence Drive is the one. (id:59743)
Property Details
| MLS® Number | X12242887 |
| Property Type | Single Family |
| Community Name | 1 North |
| Parking Space Total | 3 |
Building
| Bathroom Total | 3 |
| Bedrooms Above Ground | 3 |
| Bedrooms Below Ground | 3 |
| Bedrooms Total | 6 |
| Appliances | Water Heater, Dryer, Microwave, Stove, Washer, Refrigerator |
| Architectural Style | Raised Bungalow |
| Basement Development | Finished |
| Basement Type | Full (finished) |
| Construction Style Attachment | Detached |
| Cooling Type | Central Air Conditioning |
| Exterior Finish | Brick |
| Fireplace Present | Yes |
| Foundation Type | Poured Concrete |
| Heating Fuel | Natural Gas |
| Heating Type | Forced Air |
| Stories Total | 1 |
| Size Interior | 1,500 - 2,000 Ft2 |
| Type | House |
| Utility Water | Municipal Water |
Parking
| Attached Garage | |
| Garage |
Land
| Acreage | No |
| Sewer | Sanitary Sewer |
| Size Depth | 116 Ft ,6 In |
| Size Frontage | 40 Ft |
| Size Irregular | 40 X 116.5 Ft |
| Size Total Text | 40 X 116.5 Ft |
https://www.realtor.ca/real-estate/28515626/444-florence-drive-peterborough-north-north-1-north

Salesperson
(705) 868-9518
(705) 868-9518
alexanderblenkarn.exprealty.com/index.php
www.facebook.com/alex.blenkarn/
Contact Us
Contact us for more information


































