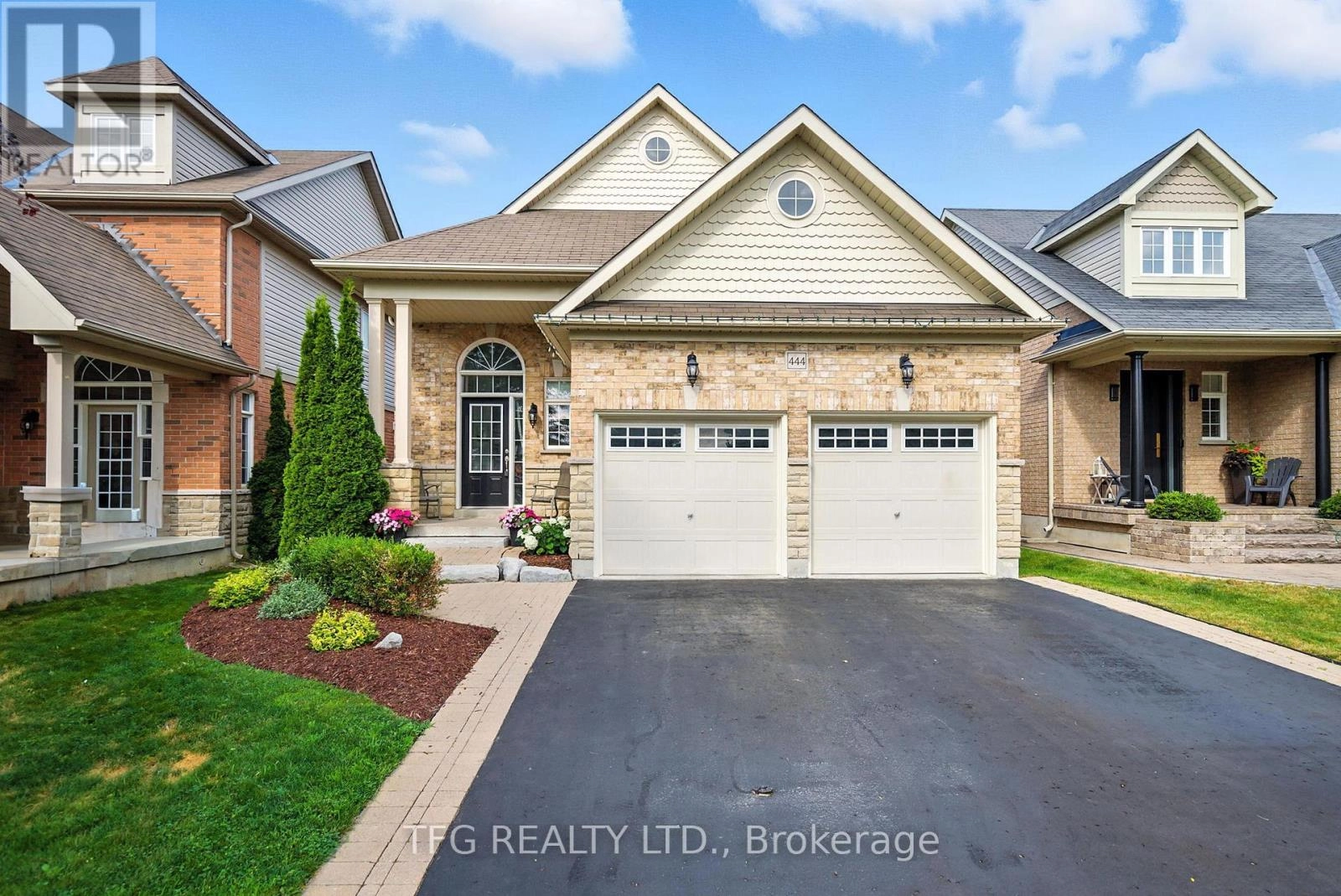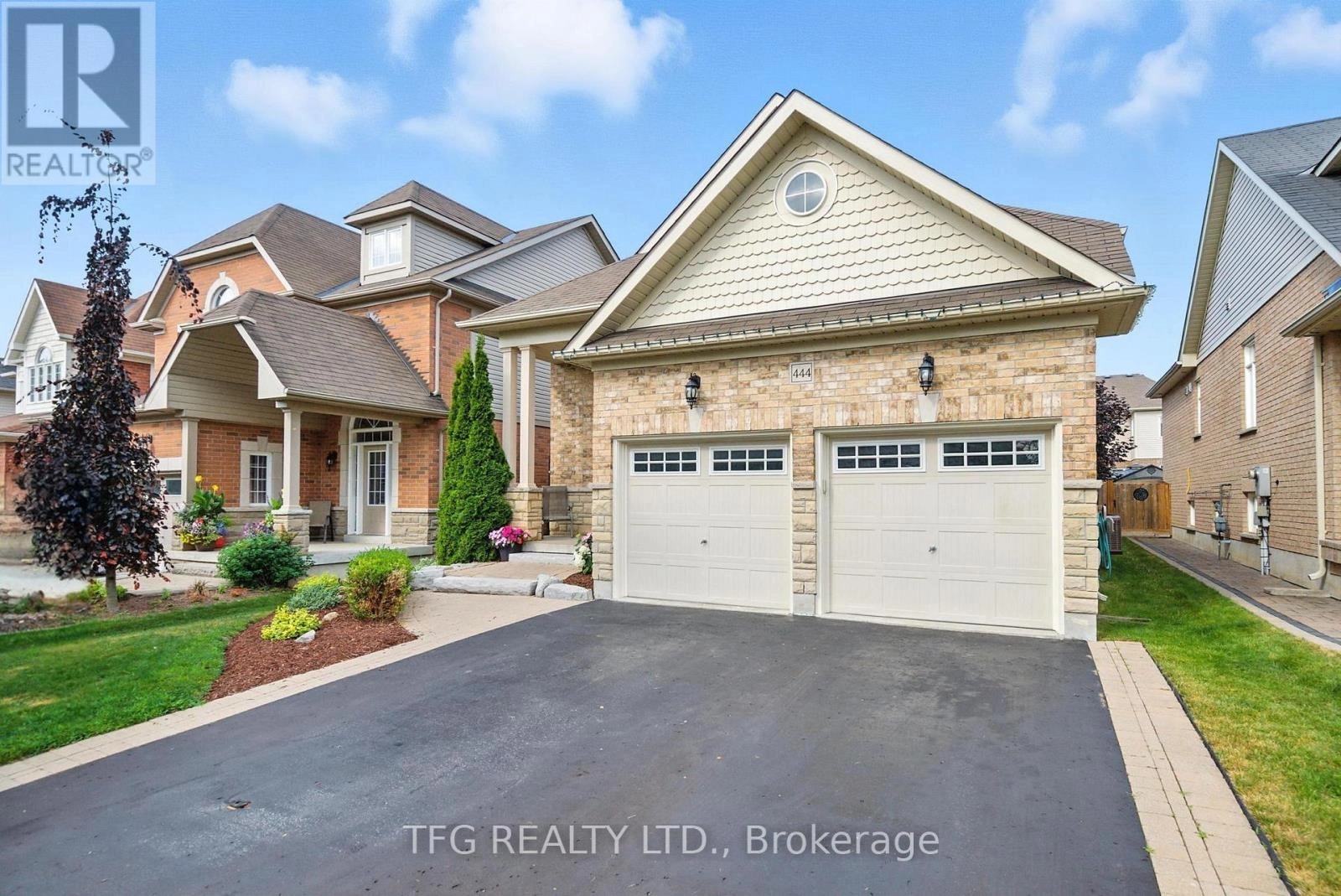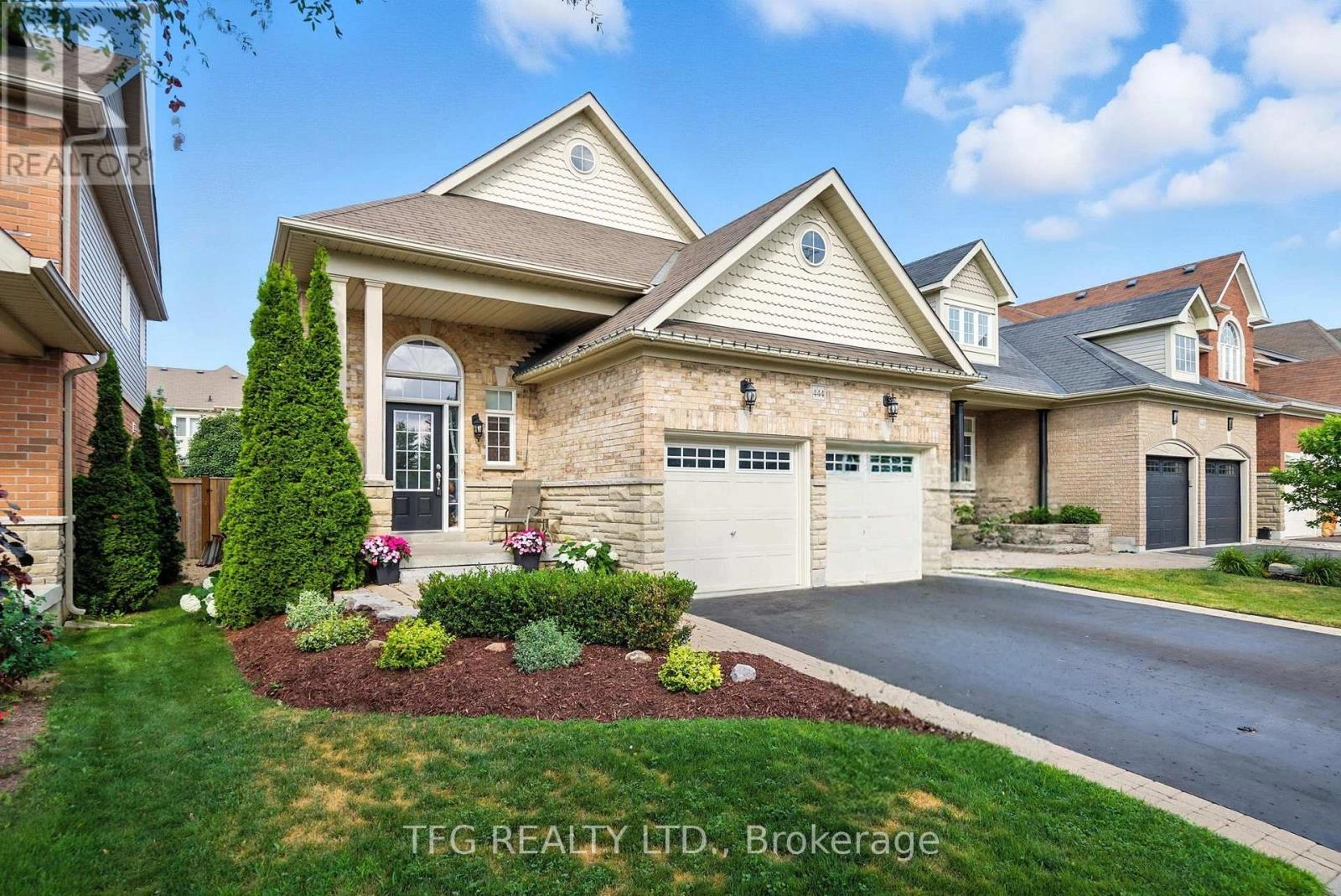444 West Scugog Lane Clarington, Ontario L1C 0G5
$974,900
Stylish, Turnkey, And Packed With Upgrades - Welcome To 444 West Scugog Lane - In One Of Bowmanville's Most Sought-After Neighbourhoods! This Beautifully Updated 2+1 Bedroom Home Offers A Seamless Blend Of Comfort And Modern Elegance. Step Into The Bright And Inviting Main Living Area Featuring Rich Coffered Ceilings, Sleek Pot Lights, And Custom Built-In Cabinetry That Adds Both Character And Function. Freshly Painted Throughout, The Home Showcases A Neutral, Designer-Inspired Palette That Suits Any Style. The Fully Finished Basement Provides Incredible Additional Living Space, Featuring A Spacious Third Bedroom And A Modern 3-Piece Bathroom Ideal For Guests, A Home Office, Or A Private Retreat. Outside, Enjoy The Professionally Landscaped Front And Back Yards, Offering A Serene And Stylish Setting For Entertaining Or Relaxing In Your Own Outdoor Oasis. Whether It's Your Morning Coffee On The Front Porch Or Evening Gatherings On The Back Patio, This Home Delivers Lifestyle And Comfort .Located Close To Schools, Parks, Shopping, And With Easy Access To Hwy 401, This Is A Home You Won't Want To Miss! (id:59743)
Property Details
| MLS® Number | E12293120 |
| Property Type | Single Family |
| Neigbourhood | Gaud Corners |
| Community Name | Bowmanville |
| Parking Space Total | 4 |
Building
| Bathroom Total | 3 |
| Bedrooms Above Ground | 2 |
| Bedrooms Below Ground | 1 |
| Bedrooms Total | 3 |
| Amenities | Fireplace(s) |
| Architectural Style | Bungalow |
| Basement Development | Finished |
| Basement Type | N/a (finished) |
| Construction Style Attachment | Detached |
| Cooling Type | Central Air Conditioning |
| Exterior Finish | Brick |
| Fireplace Present | Yes |
| Fireplace Total | 2 |
| Flooring Type | Tile, Carpeted |
| Foundation Type | Poured Concrete |
| Half Bath Total | 1 |
| Heating Fuel | Natural Gas |
| Heating Type | Forced Air |
| Stories Total | 1 |
| Size Interior | 1,100 - 1,500 Ft2 |
| Type | House |
| Utility Water | Municipal Water |
Parking
| Attached Garage | |
| Garage |
Land
| Acreage | No |
| Sewer | Sanitary Sewer |
| Size Depth | 109 Ft ,10 In |
| Size Frontage | 39 Ft ,4 In |
| Size Irregular | 39.4 X 109.9 Ft |
| Size Total Text | 39.4 X 109.9 Ft |
Rooms
| Level | Type | Length | Width | Dimensions |
|---|---|---|---|---|
| Basement | Bedroom 3 | 14.3 m | 13 m | 14.3 m x 13 m |
| Main Level | Kitchen | 14 m | 11.9 m | 14 m x 11.9 m |
| Main Level | Dining Room | 14 m | 11.7 m | 14 m x 11.7 m |
| Main Level | Living Room | 15 m | 18.2 m | 15 m x 18.2 m |
| Main Level | Bedroom | 15.4 m | 13 m | 15.4 m x 13 m |
| Main Level | Bedroom 2 | 9.4 m | 11 m | 9.4 m x 11 m |
https://www.realtor.ca/real-estate/28623257/444-west-scugog-lane-clarington-bowmanville-bowmanville
Salesperson
(905) 240-7300
375 King Street West
Oshawa, Ontario L1J 2K3
(905) 240-7300
(905) 571-5437
www.tfgrealty.com/
Contact Us
Contact us for more information















































