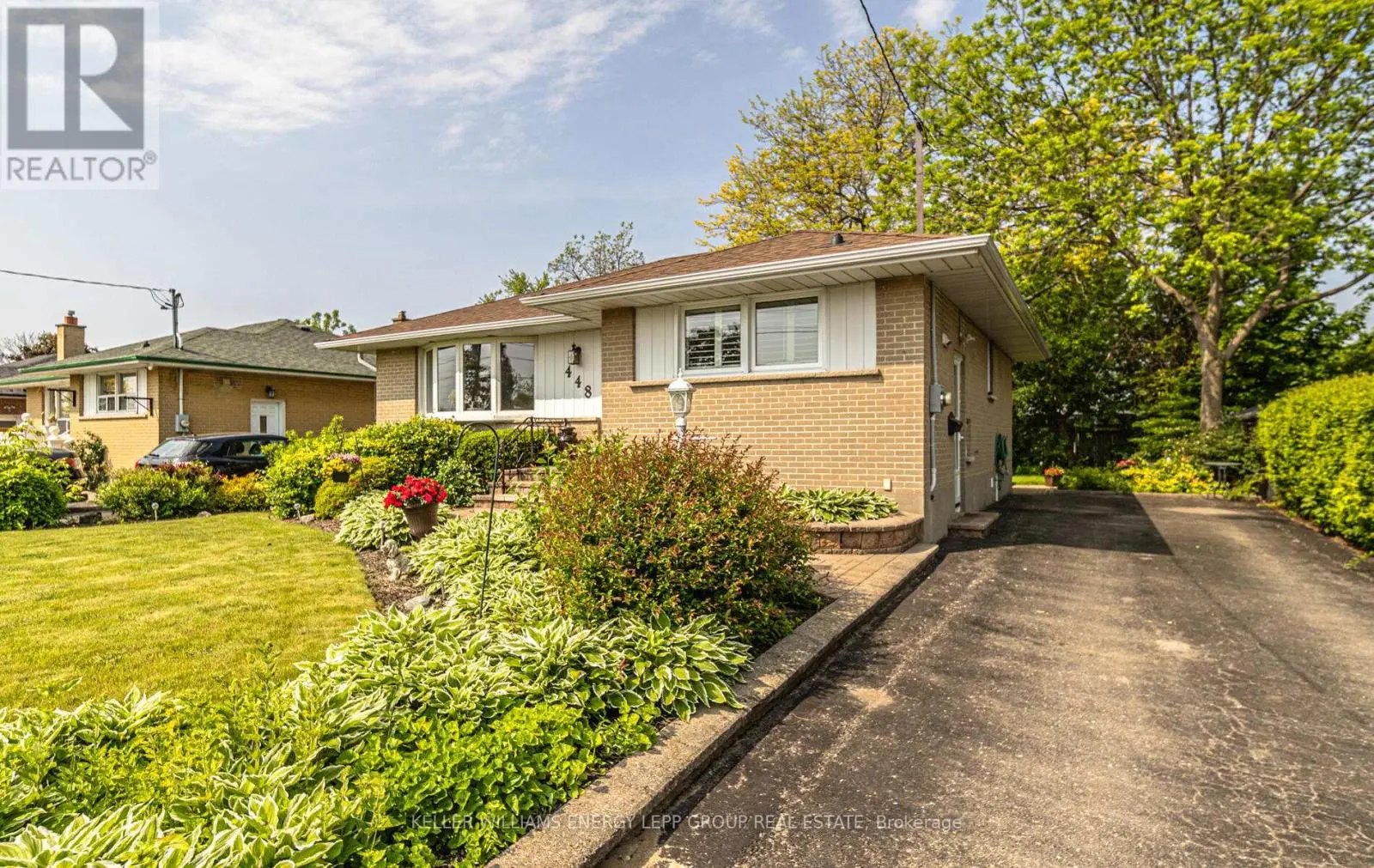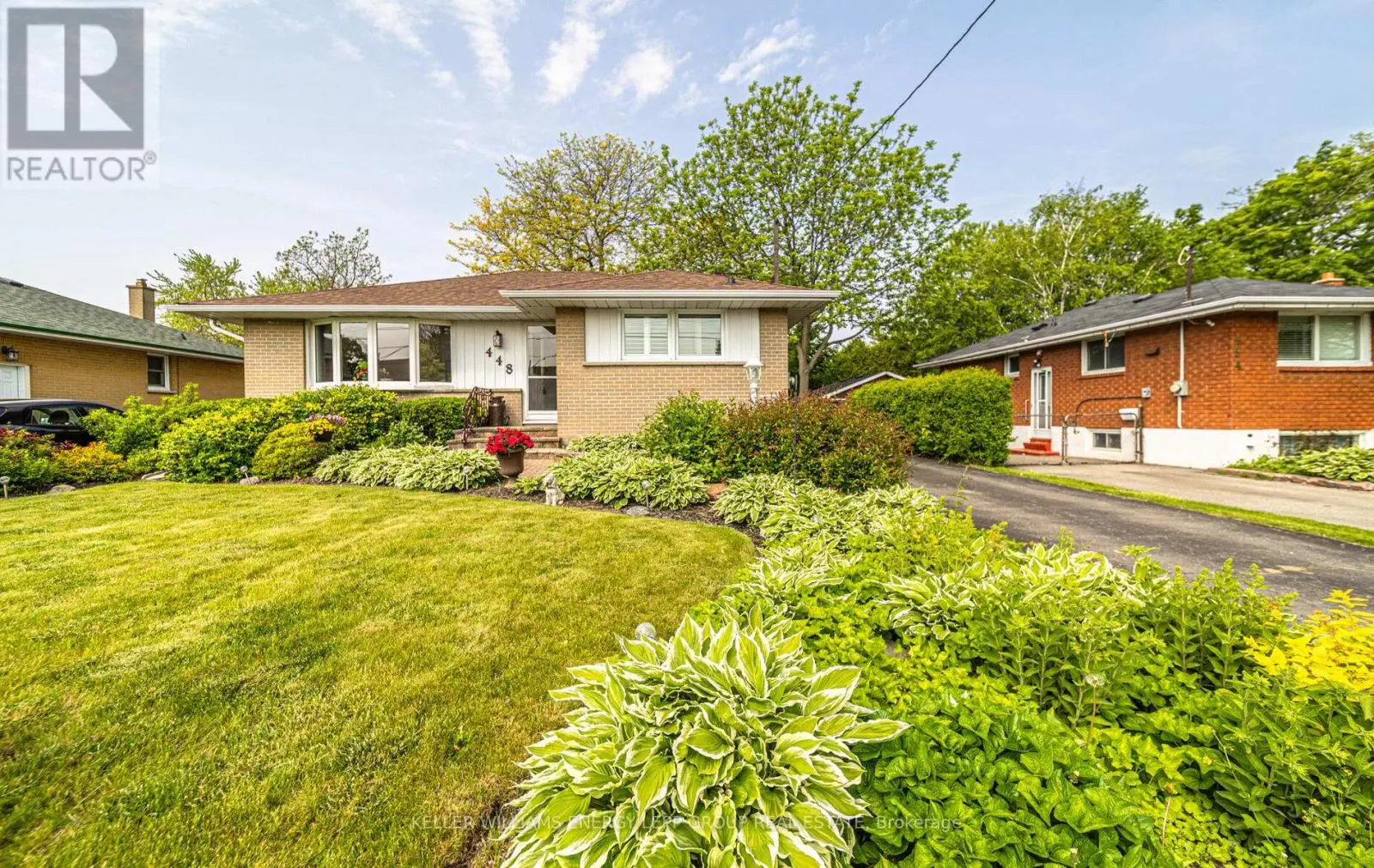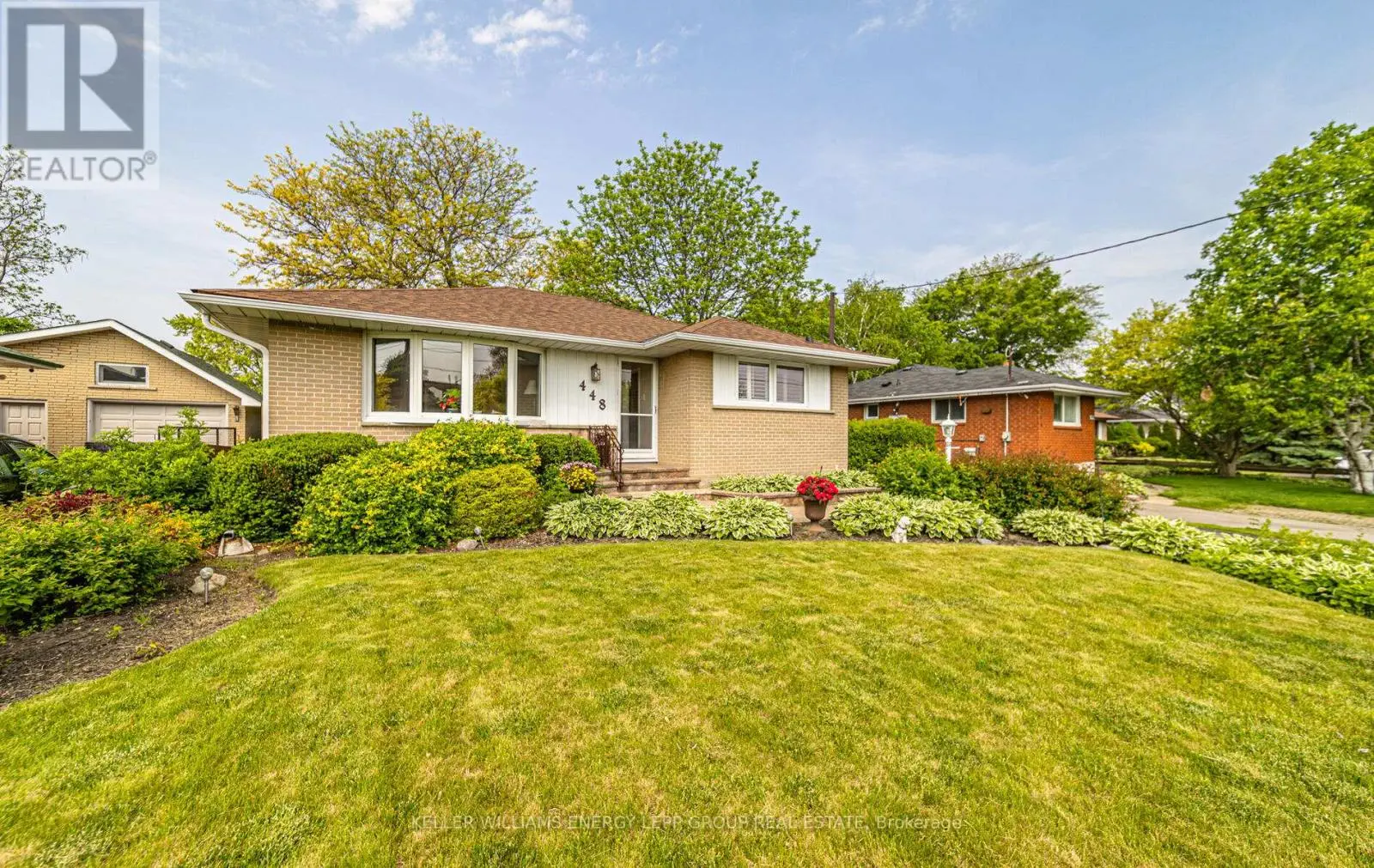4 Bedroom
2 Bathroom
700 - 1,100 ft2
Bungalow
Fireplace
Central Air Conditioning
Forced Air
$725,000
Welcome to this charming 3+1 bedroom, 2-bathroom brick bungalow located in the highly desirable McLaughlin neighbourhood of North Oshawa. This well-maintained home sits on a large, mature treed lot and offers ample parking, making it ideal for first-time buyers, downsizers, or investors. It features a separate side entrance to the basement, providing excellent potential for an in-law suite or additional living space. Enjoy the convenience of being just minutes from Highway 401 and 407 and close to top-rated schools, shopping, public transit, parks, hospitals, and places of worship. This home combines comfort, accessibility, and an unbeatable location, don't miss your opportunity to own in one of Oshawa's most sought-after communities. (id:59743)
Property Details
|
MLS® Number
|
E12199198 |
|
Property Type
|
Single Family |
|
Neigbourhood
|
McLaughlin |
|
Community Name
|
McLaughlin |
|
Parking Space Total
|
3 |
Building
|
Bathroom Total
|
2 |
|
Bedrooms Above Ground
|
3 |
|
Bedrooms Below Ground
|
1 |
|
Bedrooms Total
|
4 |
|
Appliances
|
Dishwasher, Dryer, Stove, Washer, Refrigerator |
|
Architectural Style
|
Bungalow |
|
Basement Development
|
Finished |
|
Basement Features
|
Separate Entrance |
|
Basement Type
|
N/a (finished) |
|
Construction Style Attachment
|
Detached |
|
Cooling Type
|
Central Air Conditioning |
|
Exterior Finish
|
Brick |
|
Fireplace Present
|
Yes |
|
Flooring Type
|
Hardwood, Laminate |
|
Foundation Type
|
Concrete |
|
Half Bath Total
|
1 |
|
Heating Fuel
|
Natural Gas |
|
Heating Type
|
Forced Air |
|
Stories Total
|
1 |
|
Size Interior
|
700 - 1,100 Ft2 |
|
Type
|
House |
|
Utility Water
|
Municipal Water |
Parking
Land
|
Acreage
|
No |
|
Sewer
|
Sanitary Sewer |
|
Size Depth
|
112 Ft ,10 In |
|
Size Frontage
|
54 Ft |
|
Size Irregular
|
54 X 112.9 Ft |
|
Size Total Text
|
54 X 112.9 Ft |
Rooms
| Level |
Type |
Length |
Width |
Dimensions |
|
Basement |
Bedroom 4 |
4.05 m |
4.8 m |
4.05 m x 4.8 m |
|
Basement |
Recreational, Games Room |
3.82 m |
8.82 m |
3.82 m x 8.82 m |
|
Main Level |
Living Room |
3.76 m |
4.39 m |
3.76 m x 4.39 m |
|
Main Level |
Kitchen |
5 m |
2.79 m |
5 m x 2.79 m |
|
Main Level |
Dining Room |
5 m |
2.79 m |
5 m x 2.79 m |
|
Main Level |
Primary Bedroom |
4.25 m |
3.24 m |
4.25 m x 3.24 m |
|
Main Level |
Bedroom 2 |
3.14 m |
2.73 m |
3.14 m x 2.73 m |
|
Main Level |
Bedroom 3 |
3.14 m |
3.35 m |
3.14 m x 3.35 m |
https://www.realtor.ca/real-estate/28422556/448-stevenson-road-n-oshawa-mclaughlin-mclaughlin
KELLER WILLIAMS ENERGY LEPP GROUP REAL ESTATE
(905) 428-8100
(416) 637-2317
www.shawnlepp.com/














































