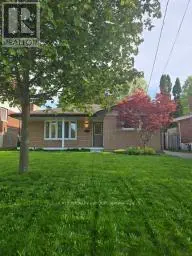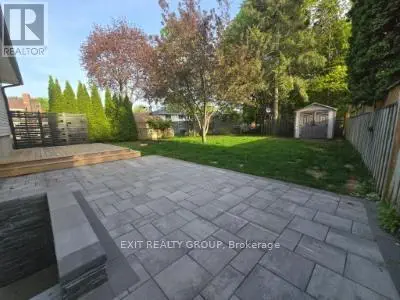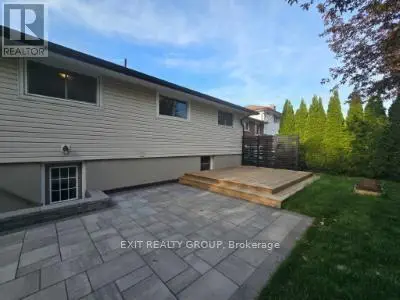45 Edgehill Road Belleville, Ontario K8N 2K8
$2,750 Monthly
Charming 3-bed, 2-bath backsplit in Belleville's desirable East End. Located on a quiet street near parks, schools, shopping, and minutes from the Bay of Quinte. Enjoy a private, fully fenced yard with a new Unilock patio (2022), deck, and covered front porch. Deep lot offers plenty of outdoor space plus a garden shed. Inside, the bright main living area features a large bay window and cozy gas fireplace. Upstairs offers 3 spacious bedrooms and an updated 4pc bath. The finished walkout basement includes a 3pc bath and large rec room - ideal for a gym, movie nights, or entertaining. Recent updates: breaker panel (2024), heat pump (2023), and reinsulated crawl space. Move-in ready and energy-efficient! (id:59743)
Property Details
| MLS® Number | X12179774 |
| Property Type | Single Family |
| Amenities Near By | Hospital, Place Of Worship, Public Transit, Schools |
| Community Features | School Bus |
| Features | Irregular Lot Size, Carpet Free |
| Parking Space Total | 2 |
| Structure | Deck, Patio(s), Porch, Shed |
Building
| Bathroom Total | 2 |
| Bedrooms Above Ground | 3 |
| Bedrooms Total | 3 |
| Age | 51 To 99 Years |
| Amenities | Fireplace(s) |
| Appliances | Water Heater - Tankless, Dishwasher, Dryer, Microwave, Stove, Washer, Refrigerator |
| Basement Development | Finished |
| Basement Features | Separate Entrance |
| Basement Type | N/a (finished) |
| Construction Style Attachment | Detached |
| Construction Style Split Level | Backsplit |
| Cooling Type | Central Air Conditioning |
| Exterior Finish | Brick, Vinyl Siding |
| Fire Protection | Smoke Detectors |
| Fireplace Present | Yes |
| Fireplace Total | 1 |
| Foundation Type | Block |
| Heating Fuel | Natural Gas |
| Heating Type | Forced Air |
| Size Interior | 700 - 1,100 Ft2 |
| Type | House |
| Utility Water | Municipal Water |
Parking
| No Garage |
Land
| Acreage | No |
| Fence Type | Fenced Yard |
| Land Amenities | Hospital, Place Of Worship, Public Transit, Schools |
| Landscape Features | Landscaped |
| Sewer | Sanitary Sewer |
| Size Frontage | 55 Ft |
| Size Irregular | 55 Ft |
| Size Total Text | 55 Ft|under 1/2 Acre |
Rooms
| Level | Type | Length | Width | Dimensions |
|---|---|---|---|---|
| Lower Level | Recreational, Games Room | 5.17 m | 4.64 m | 5.17 m x 4.64 m |
| Lower Level | Laundry Room | 2.96 m | 4.82 m | 2.96 m x 4.82 m |
| Main Level | Kitchen | 5.13 m | 6.49 m | 5.13 m x 6.49 m |
| Main Level | Living Room | 4.79 m | 4.11 m | 4.79 m x 4.11 m |
| Upper Level | Primary Bedroom | 3.37 m | 4.34 m | 3.37 m x 4.34 m |
| Upper Level | Bedroom 2 | 3.19 m | 3.22 m | 3.19 m x 3.22 m |
| Upper Level | Bedroom 3 | 3.51 m | 2.62 m | 3.51 m x 2.62 m |
Utilities
| Cable | Available |
| Electricity | Installed |
| Sewer | Installed |
https://www.realtor.ca/real-estate/28380290/45-edgehill-road-belleville

Salesperson
(613) 394-1800

309 Dundas Street East
Trenton, Ontario K8V 1M1
(613) 394-1800
(613) 394-9900
www.exitrealtygroup.ca/
Contact Us
Contact us for more information






















