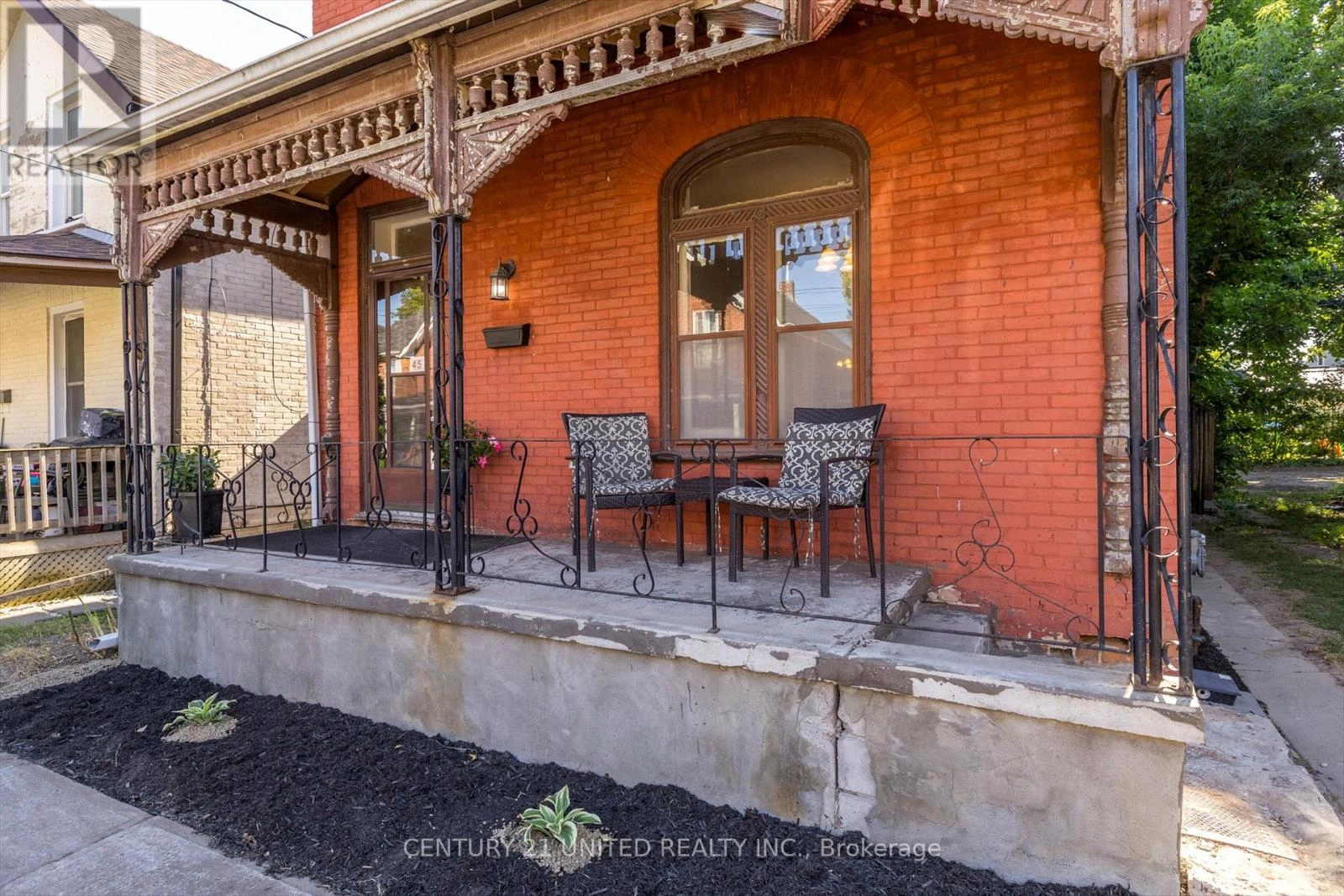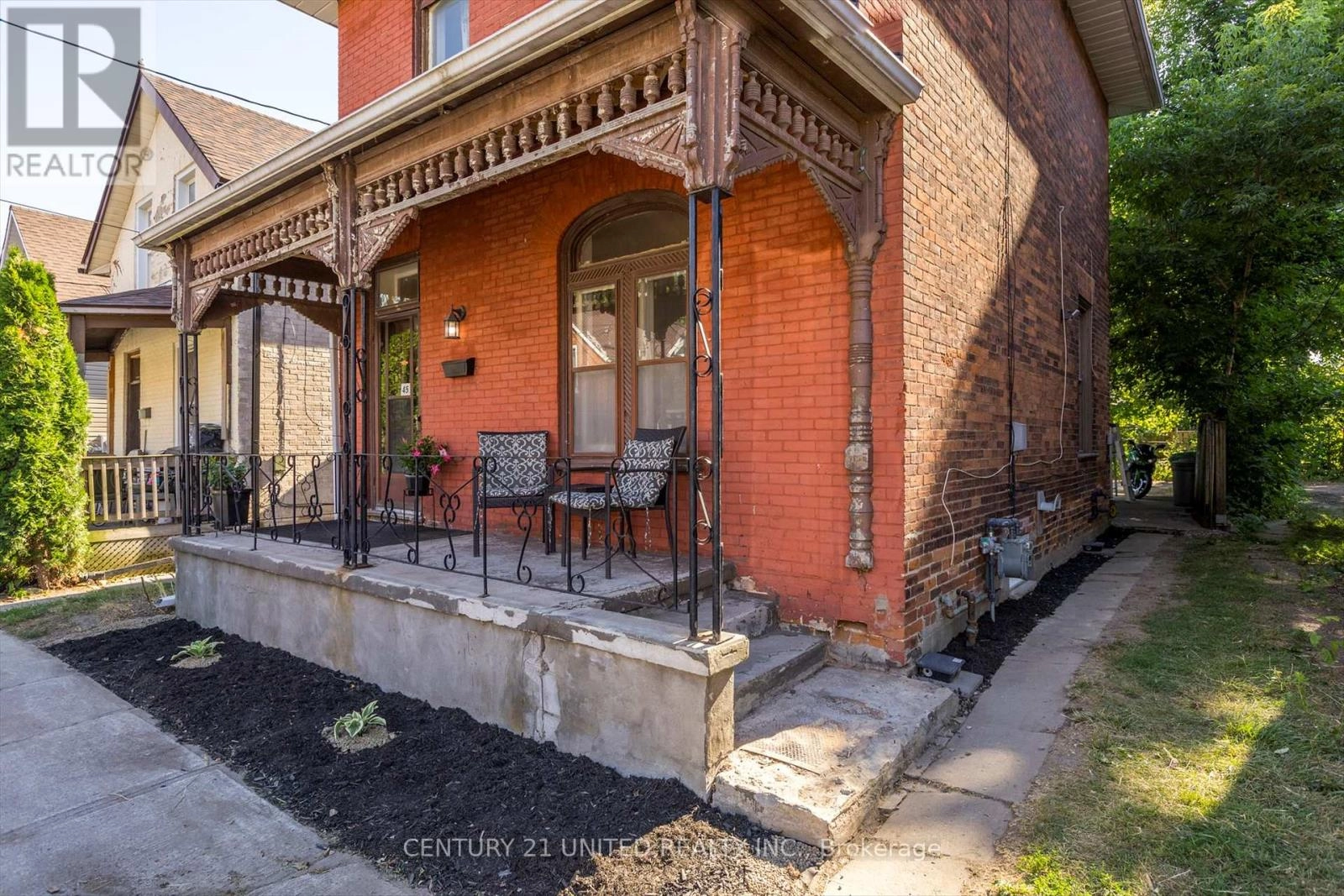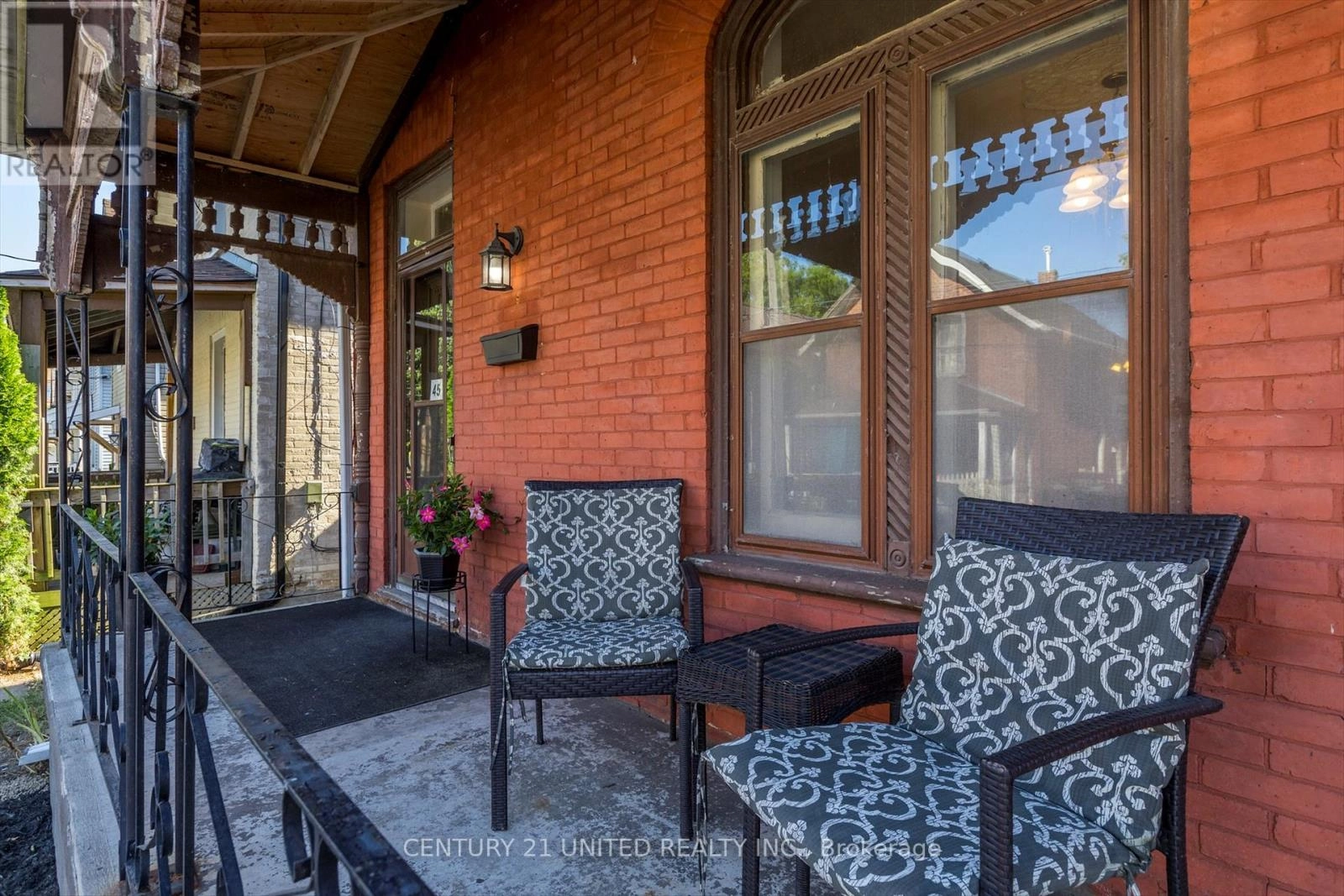45 Lafayette Avenue Peterborough Central, Ontario K9J 5C1
$359,900
Welcome to 45 Lafayette Ave., a conveniently located 3 bed 2 bath two-storey home ready for investors or first-time home buyers. With a large kitchen, dining room and living room, the main floor includes a recently added three-piece bathroom and vinyl flooring throughout. Upstairs you will find three well-proportioned bedrooms and another full bathroom. The basement has been dug out with a concrete floor poured, a unique feature for the age of home that adds more functional space. Minutes from shopping on Lansdowne and walking distance to many great restaurants downtown, the Peterborough market, arenas and community centers. (id:59743)
Property Details
| MLS® Number | X12307270 |
| Property Type | Single Family |
| Community Name | 3 South |
| Equipment Type | Water Heater - Gas |
| Parking Space Total | 2 |
| Rental Equipment Type | Water Heater - Gas |
Building
| Bathroom Total | 2 |
| Bedrooms Above Ground | 3 |
| Bedrooms Total | 3 |
| Age | 100+ Years |
| Appliances | Water Heater, Dryer, Microwave, Stove, Washer, Refrigerator |
| Basement Development | Unfinished |
| Basement Type | Partial (unfinished) |
| Construction Style Attachment | Detached |
| Cooling Type | Central Air Conditioning |
| Exterior Finish | Brick, Vinyl Siding |
| Foundation Type | Concrete |
| Heating Fuel | Natural Gas |
| Heating Type | Forced Air |
| Stories Total | 2 |
| Size Interior | 1,100 - 1,500 Ft2 |
| Type | House |
| Utility Water | Municipal Water |
Parking
| No Garage |
Land
| Acreage | No |
| Sewer | Sanitary Sewer |
| Size Depth | 90 Ft ,10 In |
| Size Frontage | 28 Ft ,6 In |
| Size Irregular | 28.5 X 90.9 Ft |
| Size Total Text | 28.5 X 90.9 Ft|under 1/2 Acre |
| Zoning Description | R1 |
Rooms
| Level | Type | Length | Width | Dimensions |
|---|---|---|---|---|
| Second Level | Bathroom | 2.46 m | 1.7 m | 2.46 m x 1.7 m |
| Second Level | Bedroom | 3.05 m | 2.74 m | 3.05 m x 2.74 m |
| Second Level | Bedroom | 2.62 m | 3.91 m | 2.62 m x 3.91 m |
| Second Level | Bedroom | 3.71 m | 3.64 m | 3.71 m x 3.64 m |
| Basement | Other | 2.46 m | 1.41 m | 2.46 m x 1.41 m |
| Basement | Utility Room | 1.09 m | 0.95 m | 1.09 m x 0.95 m |
| Basement | Recreational, Games Room | 4.45 m | 6.62 m | 4.45 m x 6.62 m |
| Main Level | Bathroom | 2.49 m | 2.4 m | 2.49 m x 2.4 m |
| Main Level | Dining Room | 3.71 m | 3.74 m | 3.71 m x 3.74 m |
| Main Level | Foyer | 1.94 m | 5.07 m | 1.94 m x 5.07 m |
| Main Level | Kitchen | 3.76 m | 4.31 m | 3.76 m x 4.31 m |
| Main Level | Living Room | 3.72 m | 3.73 m | 3.72 m x 3.73 m |
https://www.realtor.ca/real-estate/28653349/45-lafayette-avenue-peterborough-central-south-3-south
Broker
(705) 743-4444
(705) 957-9073

387 George Street South P.o. Box 178
Peterborough, Ontario K9J 6Y8
(705) 743-4444
(705) 743-9606
www.goldpost.com/

387 George Street South P.o. Box 178
Peterborough, Ontario K9J 6Y8
(705) 743-4444
(705) 743-9606
www.goldpost.com/
Contact Us
Contact us for more information



















































