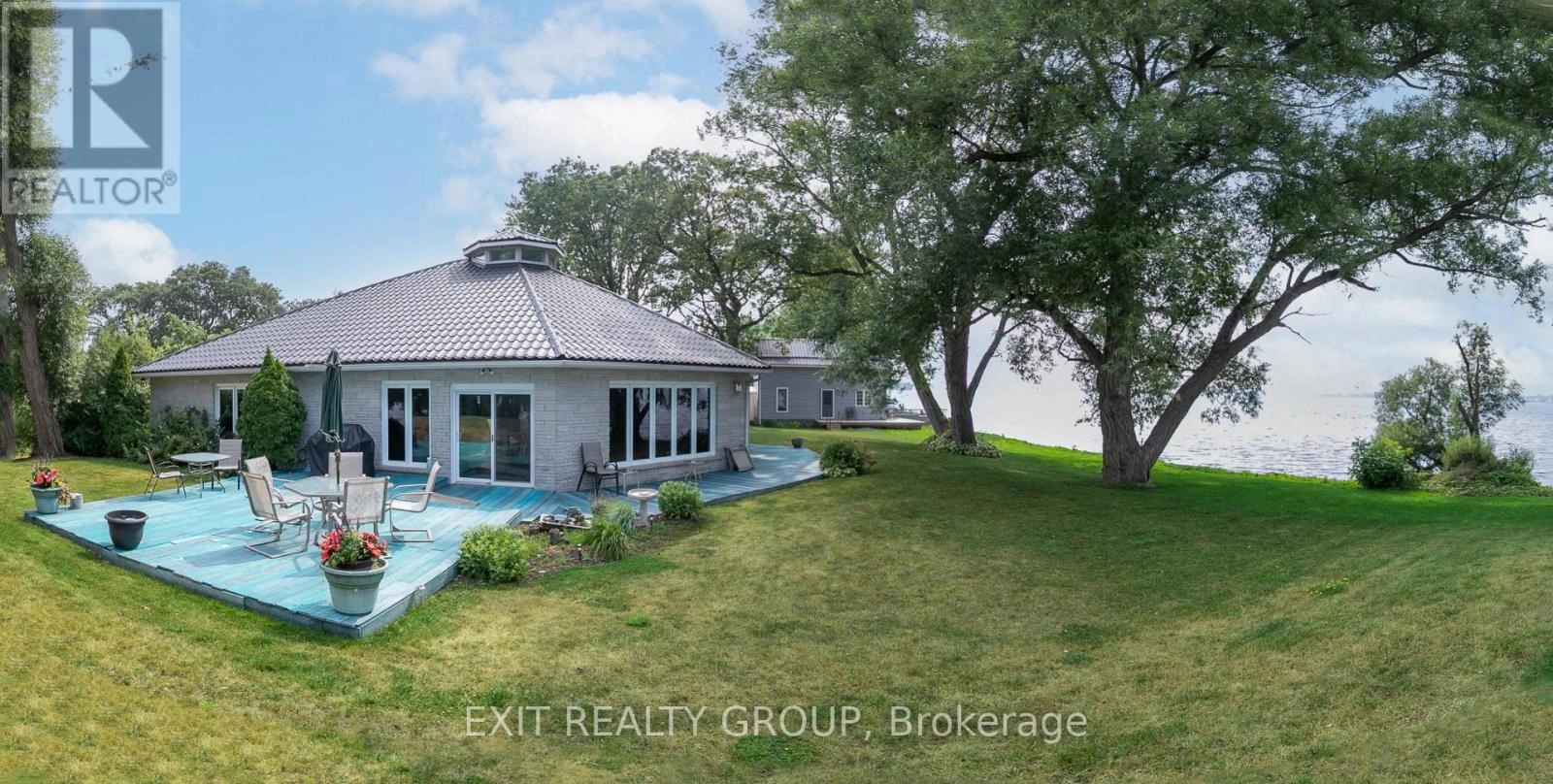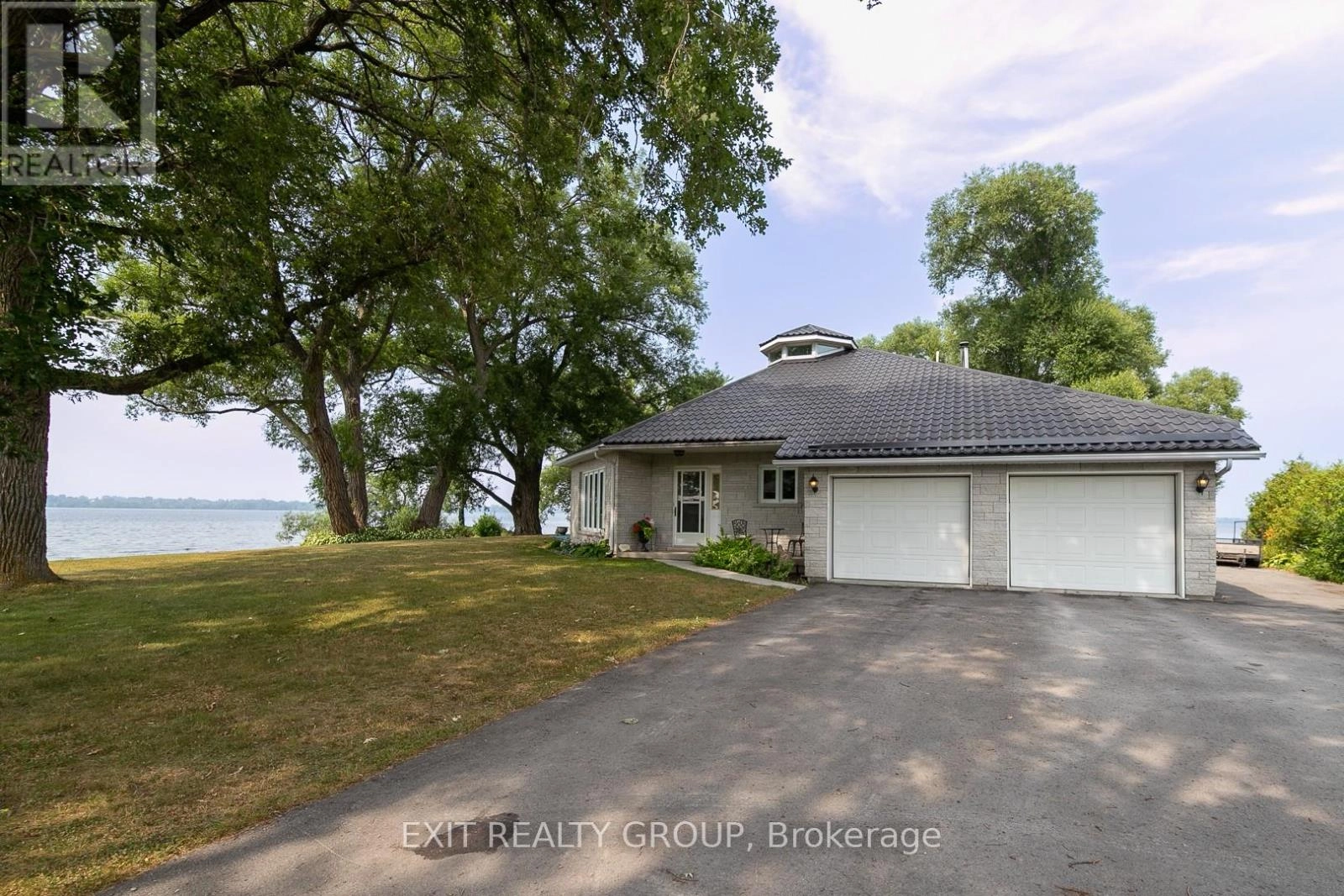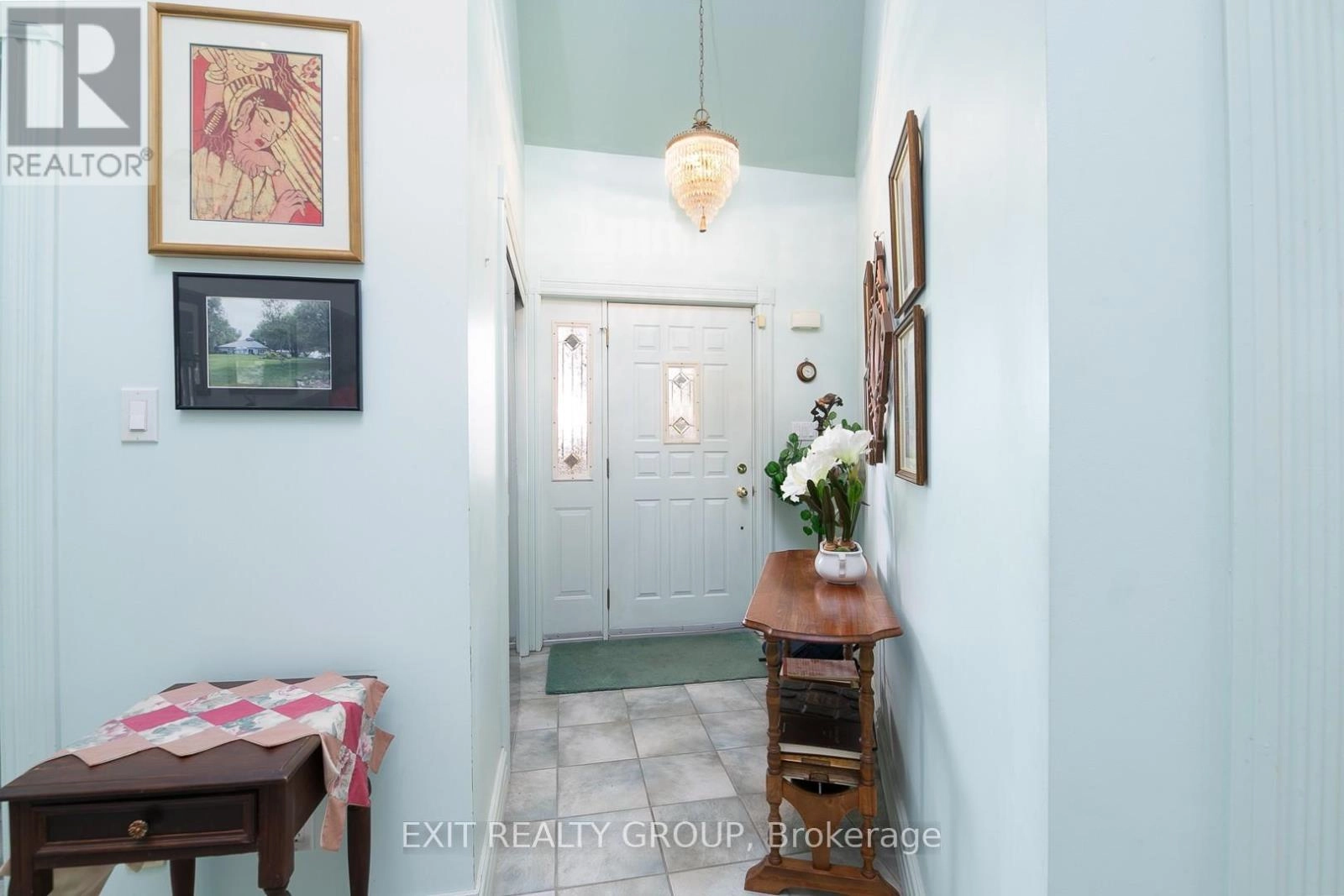45 Peats Point Lane Prince Edward County, Ontario K8N 4Z7
$1,650,000
Timeless Charm Meets Panoramic Waterfront Living. Perched in an irreplaceable location with 550 feet of pristine waterfront on the Bay of Quinte, this six-sided, all-brick custom home is a rare offering blending elegance, history, and endless potential. Sweeping views are enjoyed from nearly every room, showcasing the beauty of the water from all angles. Built in 1996 on a cherished family property held since 1937, this thoughtfully designed home was crafted to maximize its spectacular setting. Inside, the open-concept living, dining, and kitchen area is anchored by a cozy fireplace and wrapped in natural light. A vaulted, gazebo-style ceiling adds architectural interest, while the elevated cupola brings in even more daylight and charm. The kitchen features warm cabinetry, ample prep space, and a layout perfect for both daily living and entertaining. Wake up to stunning water views in the spacious primary bedroom with a spa-like ensuite, including a deep soaker tub, glass shower, and vanity. The second bedroom is generously sized, comfortably fitting two twin beds - again with those captivating views. A separate one-bedroom bunkie with sitting area is ideal for guests or a peaceful retreat. The double-car garage offers ample space for vehicles and storage. Step outside and the lifestyle truly unfolds from boating and swimming in summer to world-class fishing and ice fishing in winter. A private boat slip provides direct access to open water. And the magic doesn't stop at the shoreline - the sun rises and sets right on this property. As the family fondly says, "You can sit in the same lawn chair and watch both." More than a home, this is a generational retreat, a lifestyle investment, and a year-round invitation to experience the beauty of waterfront living. (id:59743)
Property Details
| MLS® Number | X12286573 |
| Property Type | Single Family |
| Community Name | Ameliasburg Ward |
| Amenities Near By | Hospital, Place Of Worship |
| Community Features | Fishing |
| Easement | Easement, None |
| Features | Cul-de-sac, Irregular Lot Size, Flat Site, Dry |
| Parking Space Total | 6 |
| Structure | Deck, Patio(s) |
| View Type | Direct Water View |
| Water Front Type | Waterfront |
Building
| Bathroom Total | 2 |
| Bedrooms Above Ground | 2 |
| Bedrooms Total | 2 |
| Amenities | Fireplace(s) |
| Appliances | Garage Door Opener Remote(s), Oven - Built-in, Central Vacuum, Range, Water Heater, Water Softener |
| Architectural Style | Bungalow |
| Construction Style Attachment | Detached |
| Cooling Type | Central Air Conditioning |
| Exterior Finish | Brick |
| Fire Protection | Smoke Detectors |
| Fireplace Present | Yes |
| Foundation Type | Slab |
| Heating Fuel | Propane |
| Heating Type | Forced Air |
| Stories Total | 1 |
| Size Interior | 1,500 - 2,000 Ft2 |
| Type | House |
| Utility Water | Drilled Well |
Parking
| Attached Garage | |
| Garage |
Land
| Access Type | Private Road |
| Acreage | No |
| Land Amenities | Hospital, Place Of Worship |
| Landscape Features | Landscaped |
| Sewer | Septic System |
| Size Depth | 144 Ft |
| Size Frontage | 209 Ft ,8 In |
| Size Irregular | 209.7 X 144 Ft ; Lot Size Irregular - See Attachment |
| Size Total Text | 209.7 X 144 Ft ; Lot Size Irregular - See Attachment|1/2 - 1.99 Acres |
| Zoning Description | Sc |
Rooms
| Level | Type | Length | Width | Dimensions |
|---|---|---|---|---|
| Main Level | Foyer | 4.8 m | 4.01 m | 4.8 m x 4.01 m |
| Main Level | Dining Room | 4.55 m | 5.55 m | 4.55 m x 5.55 m |
| Main Level | Kitchen | 4.55 m | 3.81 m | 4.55 m x 3.81 m |
| Main Level | Living Room | 6 m | 9.36 m | 6 m x 9.36 m |
| Main Level | Bedroom | 5.65 m | 5.28 m | 5.65 m x 5.28 m |
| Main Level | Bathroom | 2.06 m | 2.75 m | 2.06 m x 2.75 m |
| Main Level | Primary Bedroom | 5.78 m | 4.81 m | 5.78 m x 4.81 m |
| Main Level | Bathroom | 3.14 m | 2.85 m | 3.14 m x 2.85 m |
| Main Level | Utility Room | 3.47 m | 1.5 m | 3.47 m x 1.5 m |
| Main Level | Other | 3.14 m | 1.5 m | 3.14 m x 1.5 m |
Utilities
| Cable | Installed |
| Electricity | Installed |
| Wireless | Available |

Salesperson
(343) 263-4654

309 Dundas Street East
Trenton, Ontario K8V 1M1
(613) 394-1800
(613) 394-9900
www.exitrealtygroup.ca/
Contact Us
Contact us for more information















































