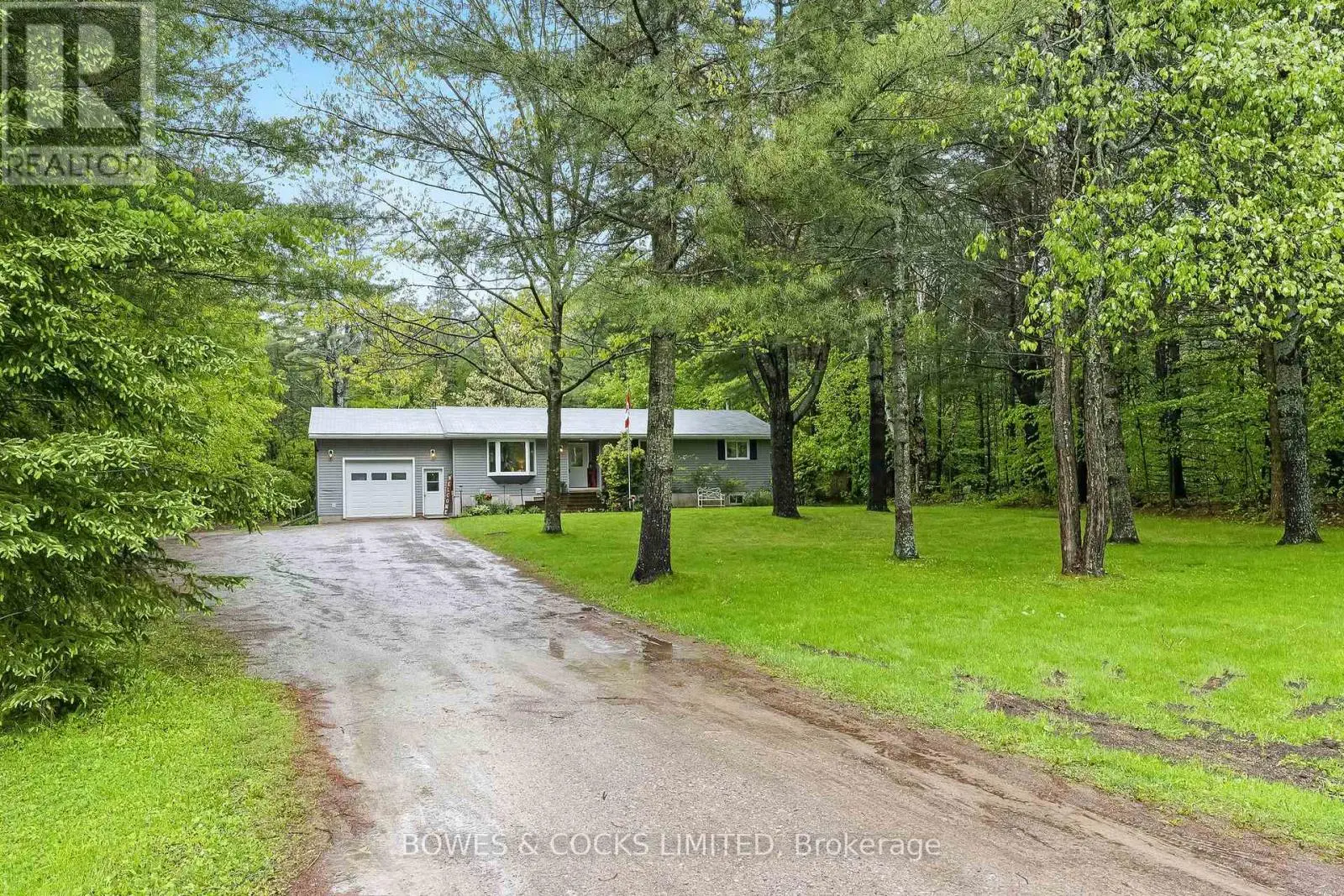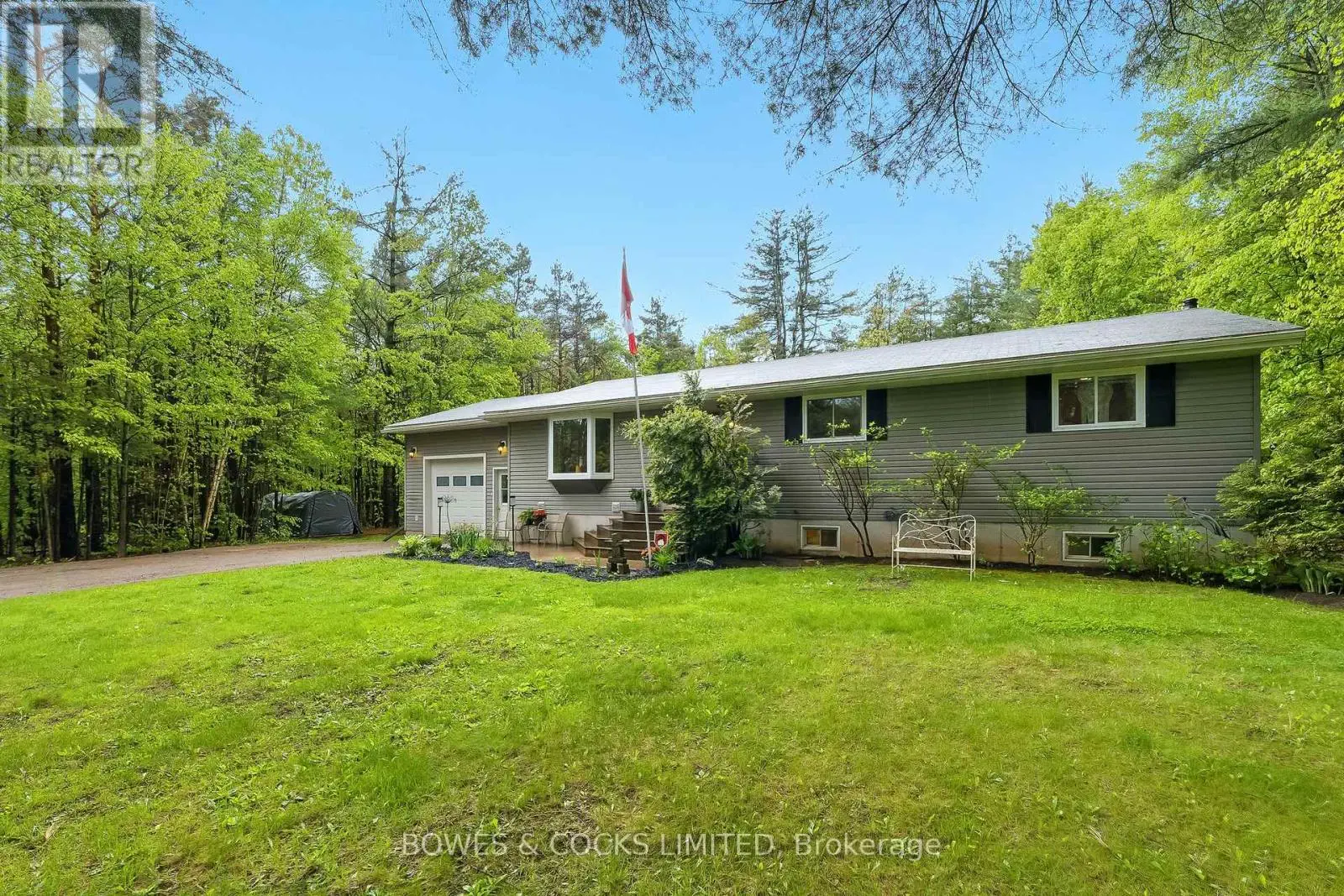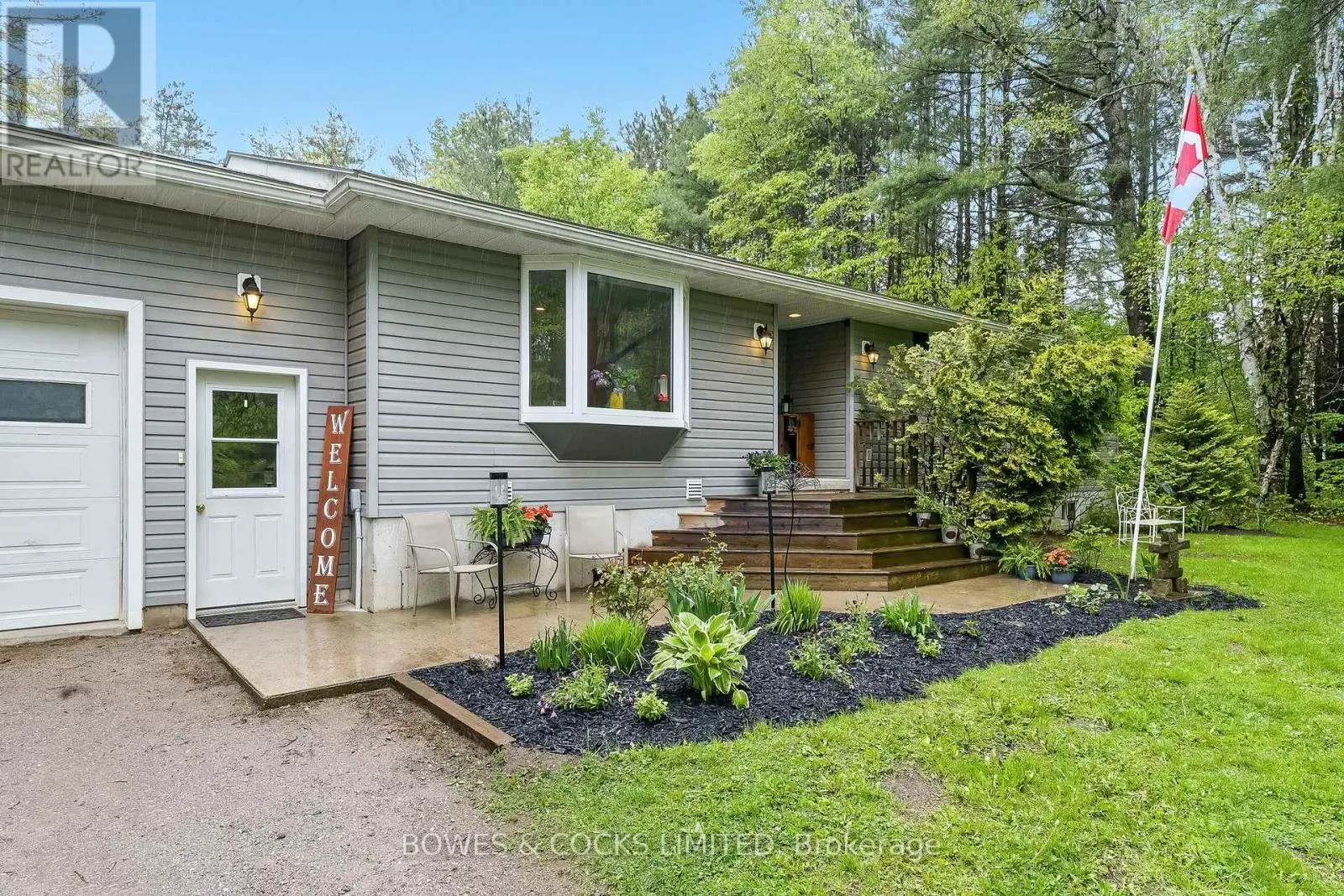450 Concession 8 Havelock-Belmont-Methuen, Ontario K0L 1Z0
$679,900
Charming 3 Bedroom Home on a Private 1 Acre Lot. Nestled on a beautifully maintained 1-acre property, this inviting 3-bedroom bungalow offers comfort, functionality, and room to grow. The main floor features three well-appointed bedrooms, a semi-ensuite bath, convenient main floor laundry, and a bright, spacious living room perfect for relaxing or entertaining. The generous kitchen boasts ample counter space and seamlessly flows into the dining area, which opens onto a large deck, ideal for outdoor dining and summer gatherings. The versatile lower level offers endless possibilities, with a spacious rec room featuring a cozy wood-burning fireplace, ideal for family movie nights or hosting guests. There's also plenty of room for a home gym or office, and the potential for an additional bedroom or den. A 1.5-car garage includes a walk-up entry, offering excellent potential for an in-law suite or separate living space. Outside, enjoy established vegetable gardens, a charming chicken coop, and fantastic curb appeal. Located just minutes from schools, shopping, the Trent River boat launch, and all essential amenities, this property offers the perfect blend of rural tranquility and everyday convenience. (id:59743)
Property Details
| MLS® Number | X12175174 |
| Property Type | Single Family |
| Community Name | Belmont-Methuen |
| Amenities Near By | Schools |
| Community Features | Community Centre, School Bus |
| Equipment Type | None |
| Features | Level Lot, Wooded Area, Flat Site, Country Residential, Sump Pump |
| Parking Space Total | 9 |
| Rental Equipment Type | None |
Building
| Bathroom Total | 2 |
| Bedrooms Above Ground | 3 |
| Bedrooms Total | 3 |
| Appliances | Garage Door Opener Remote(s), Water Heater, Stove, Window Coverings, Refrigerator |
| Architectural Style | Bungalow |
| Basement Development | Partially Finished |
| Basement Features | Walk-up |
| Basement Type | N/a (partially Finished) |
| Cooling Type | Central Air Conditioning, Air Exchanger |
| Exterior Finish | Vinyl Siding |
| Fireplace Present | Yes |
| Fireplace Total | 1 |
| Fireplace Type | Woodstove |
| Foundation Type | Block |
| Heating Fuel | Oil |
| Heating Type | Forced Air |
| Stories Total | 1 |
| Size Interior | 1,100 - 1,500 Ft2 |
| Type | House |
| Utility Water | Drilled Well |
Parking
| Attached Garage | |
| Garage |
Land
| Acreage | No |
| Land Amenities | Schools |
| Sewer | Septic System |
| Size Depth | 300 Ft |
| Size Frontage | 150 Ft |
| Size Irregular | 150 X 300 Ft |
| Size Total Text | 150 X 300 Ft|1/2 - 1.99 Acres |
| Zoning Description | Ru |
Rooms
| Level | Type | Length | Width | Dimensions |
|---|---|---|---|---|
| Basement | Other | 2.77 m | 3.8 m | 2.77 m x 3.8 m |
| Basement | Exercise Room | 2.82 m | 3.81 m | 2.82 m x 3.81 m |
| Basement | Utility Room | 3.52 m | 6.78 m | 3.52 m x 6.78 m |
| Basement | Recreational, Games Room | 10.48 m | 7.91 m | 10.48 m x 7.91 m |
| Main Level | Foyer | 1.55 m | 2.18 m | 1.55 m x 2.18 m |
| Main Level | Living Room | 4.55 m | 4.15 m | 4.55 m x 4.15 m |
| Main Level | Dining Room | 3.52 m | 4.85 m | 3.52 m x 4.85 m |
| Main Level | Kitchen | 3.94 m | 4.79 m | 3.94 m x 4.79 m |
| Main Level | Primary Bedroom | 4.6 m | 3.75 m | 4.6 m x 3.75 m |
| Main Level | Bedroom 2 | 4.05 m | 3.29 m | 4.05 m x 3.29 m |
| Main Level | Bedroom 3 | 3.58 m | 3.29 m | 3.58 m x 3.29 m |
| Main Level | Bathroom | 2.44 m | 2.06 m | 2.44 m x 2.06 m |
| Main Level | Laundry Room | 2.44 m | 1.59 m | 2.44 m x 1.59 m |
Utilities
| Cable | Installed |
| Electricity | Installed |

Salesperson
(705) 768-7671
www.jasonheffernan.ca/
www.facebook.com/jasonheffernanrealtor
twitter.com/Realtor_Heff
333 Charlotte St
Peterborough, Ontario K9J 6Y7
(705) 742-4234
Contact Us
Contact us for more information



















































