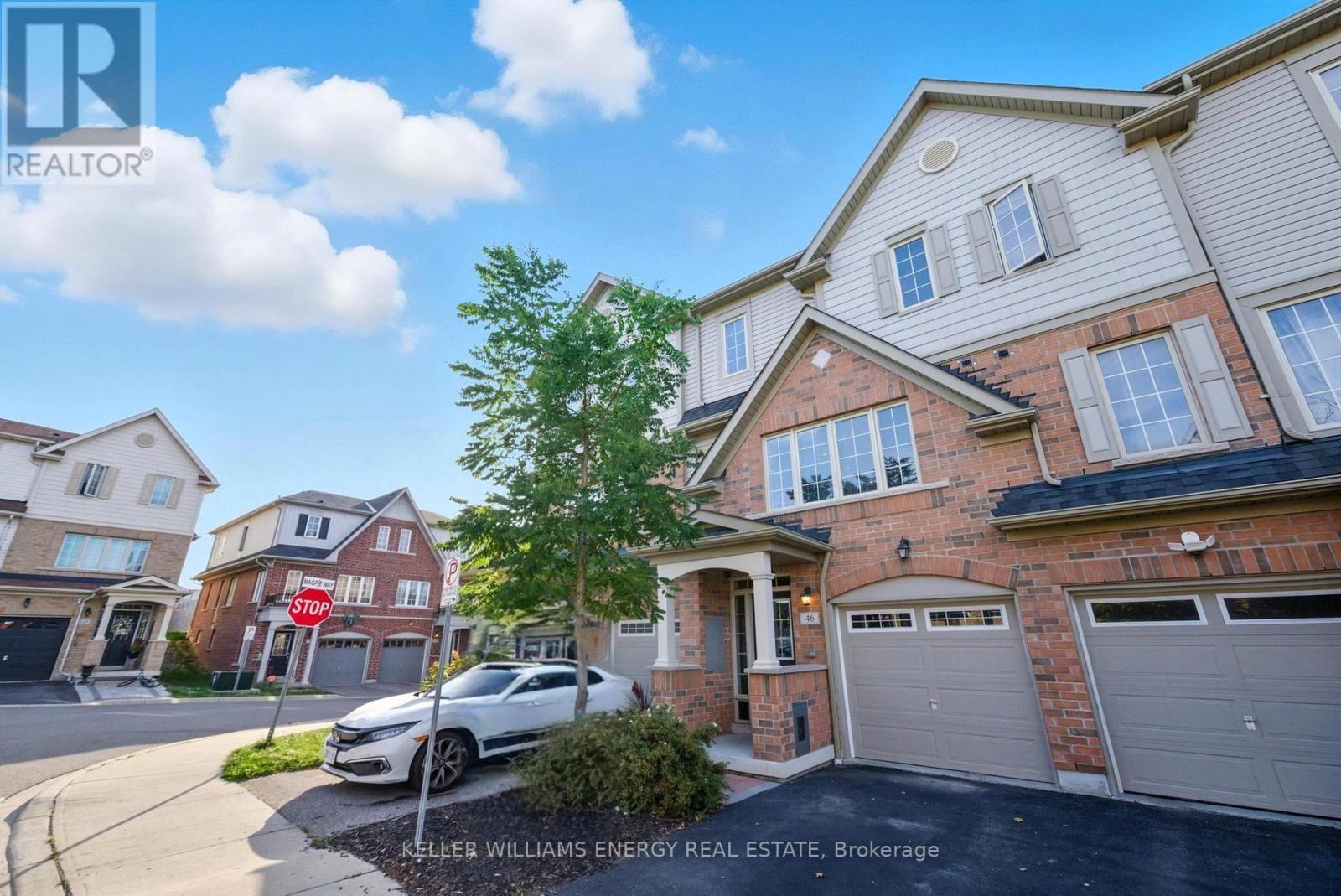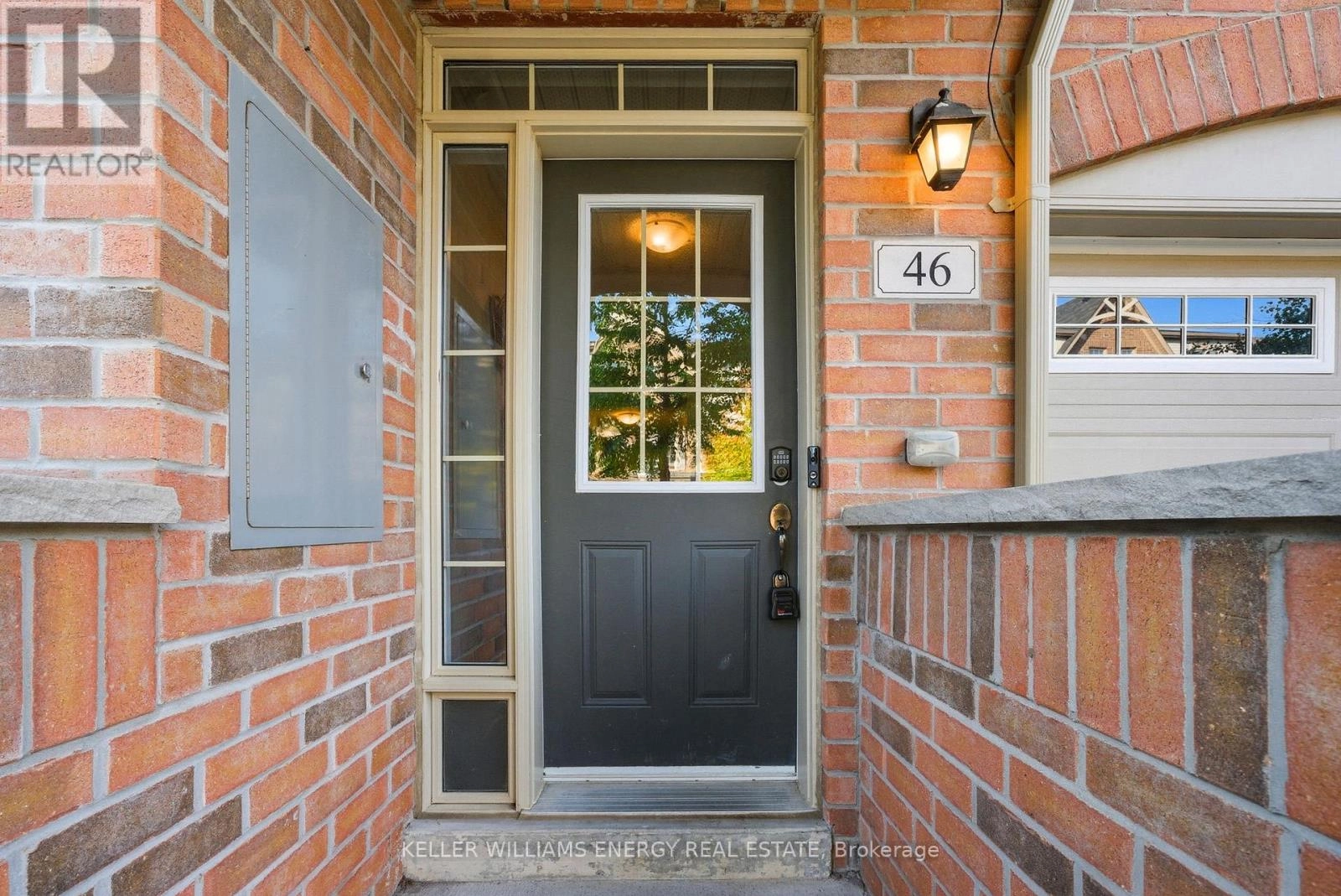46 Comfort Way Whitby, Ontario L1N 2K6
$749,900Maintenance, Parcel of Tied Land
$151.55 Monthly
Maintenance, Parcel of Tied Land
$151.55 MonthlyOffering a spacious and functional layout, this home features an open-concept eat-in kitchen that seamlessly flows into the bright living room perfect for both everyday living and entertaining. A separate family room on the main floor provides additional space and opens directly to a fully fenced backyard, ideal for relaxing or enjoying time with family. Upstairs, you'll find three bedrooms, including a primary suite with ensuite privileges, and the convenience of an upper-level laundry room. Enjoy the added benefit of direct garage access and a brand-new roof completed in 2024. Located just a short walk to schools, parks, shopping, restaurants, and other everyday amenities. Access to public transit and only a short drive to the Whitby GO Station makes commuting a breeze. Don't miss this opportunity to own a move-in-ready home in a family-friendly neighbourhood! (id:59743)
Open House
This property has open houses!
2:00 pm
Ends at:4:00 pm
2:00 pm
Ends at:4:00 pm
Property Details
| MLS® Number | E12412098 |
| Property Type | Single Family |
| Community Name | Blue Grass Meadows |
| Equipment Type | Water Heater, Water Heater - Tankless |
| Parking Space Total | 2 |
| Rental Equipment Type | Water Heater, Water Heater - Tankless |
Building
| Bathroom Total | 4 |
| Bedrooms Above Ground | 3 |
| Bedrooms Total | 3 |
| Appliances | Dishwasher, Dryer, Range, Stove, Washer, Window Coverings, Refrigerator |
| Construction Style Attachment | Attached |
| Cooling Type | Central Air Conditioning |
| Exterior Finish | Brick |
| Flooring Type | Tile, Hardwood, Carpeted |
| Foundation Type | Concrete |
| Half Bath Total | 2 |
| Heating Fuel | Natural Gas |
| Heating Type | Forced Air |
| Stories Total | 3 |
| Size Interior | 1,100 - 1,500 Ft2 |
| Type | Row / Townhouse |
| Utility Water | Municipal Water |
Parking
| Attached Garage | |
| Garage |
Land
| Acreage | No |
| Sewer | Sanitary Sewer |
| Size Depth | 88 Ft ,3 In |
| Size Frontage | 16 Ft ,1 In |
| Size Irregular | 16.1 X 88.3 Ft |
| Size Total Text | 16.1 X 88.3 Ft |
Rooms
| Level | Type | Length | Width | Dimensions |
|---|---|---|---|---|
| Second Level | Kitchen | 4.58 m | 3.95 m | 4.58 m x 3.95 m |
| Second Level | Dining Room | 4.58 m | 3.95 m | 4.58 m x 3.95 m |
| Second Level | Living Room | 6.35 m | 4.6 m | 6.35 m x 4.6 m |
| Third Level | Primary Bedroom | 4.26 m | 2.97 m | 4.26 m x 2.97 m |
| Third Level | Bedroom 2 | 4.82 m | 2.75 m | 4.82 m x 2.75 m |
| Third Level | Bedroom 3 | 4.27 m | 2.67 m | 4.27 m x 2.67 m |
| Main Level | Family Room | 4.79 m | 2.98 m | 4.79 m x 2.98 m |


707 Harmony Rd North
Oshawa, Ontario L1H 7K5
(905) 723-5944
(905) 743-5633
www.kellerwilliamsenergy.ca/
Contact Us
Contact us for more information





































