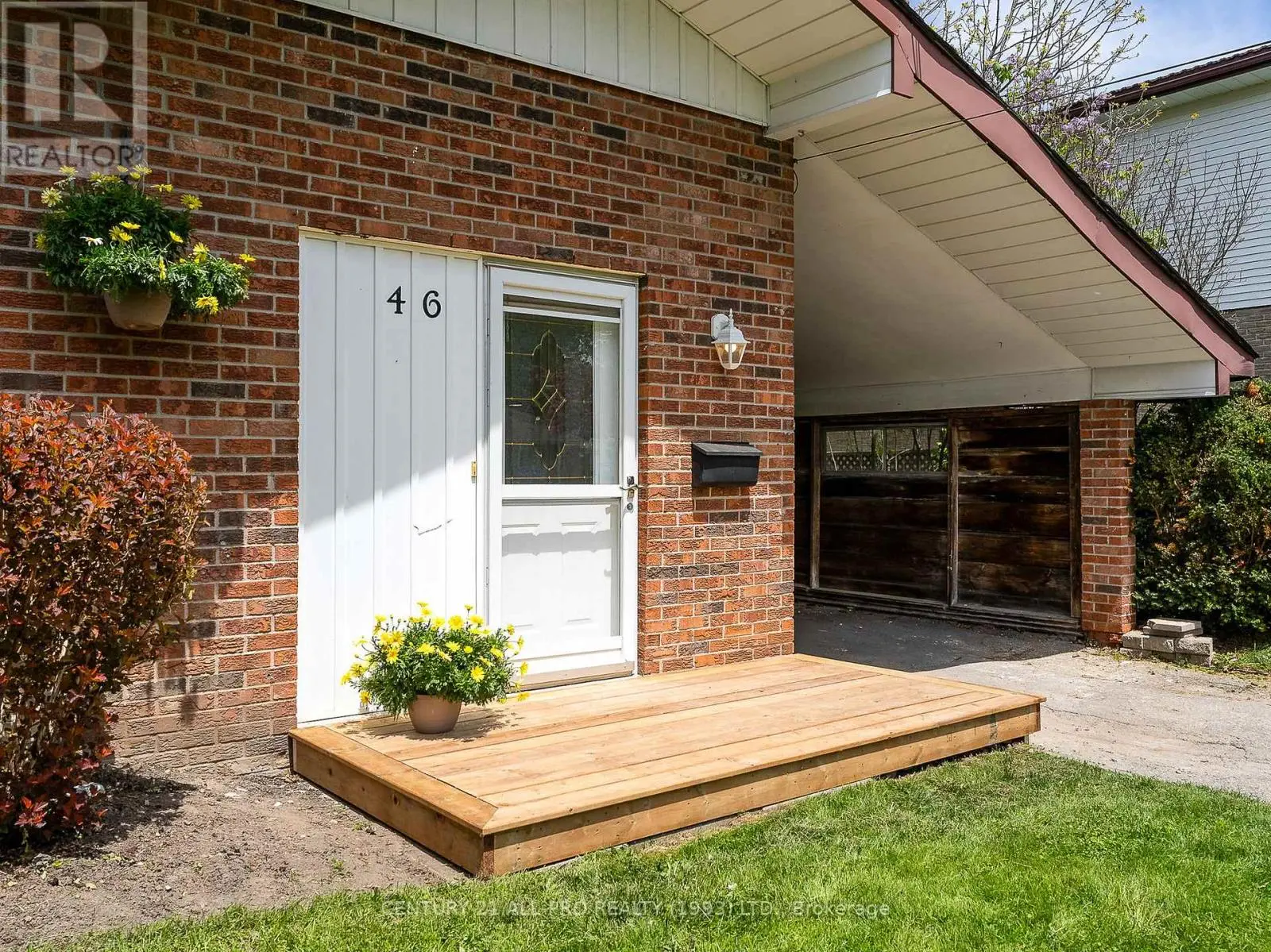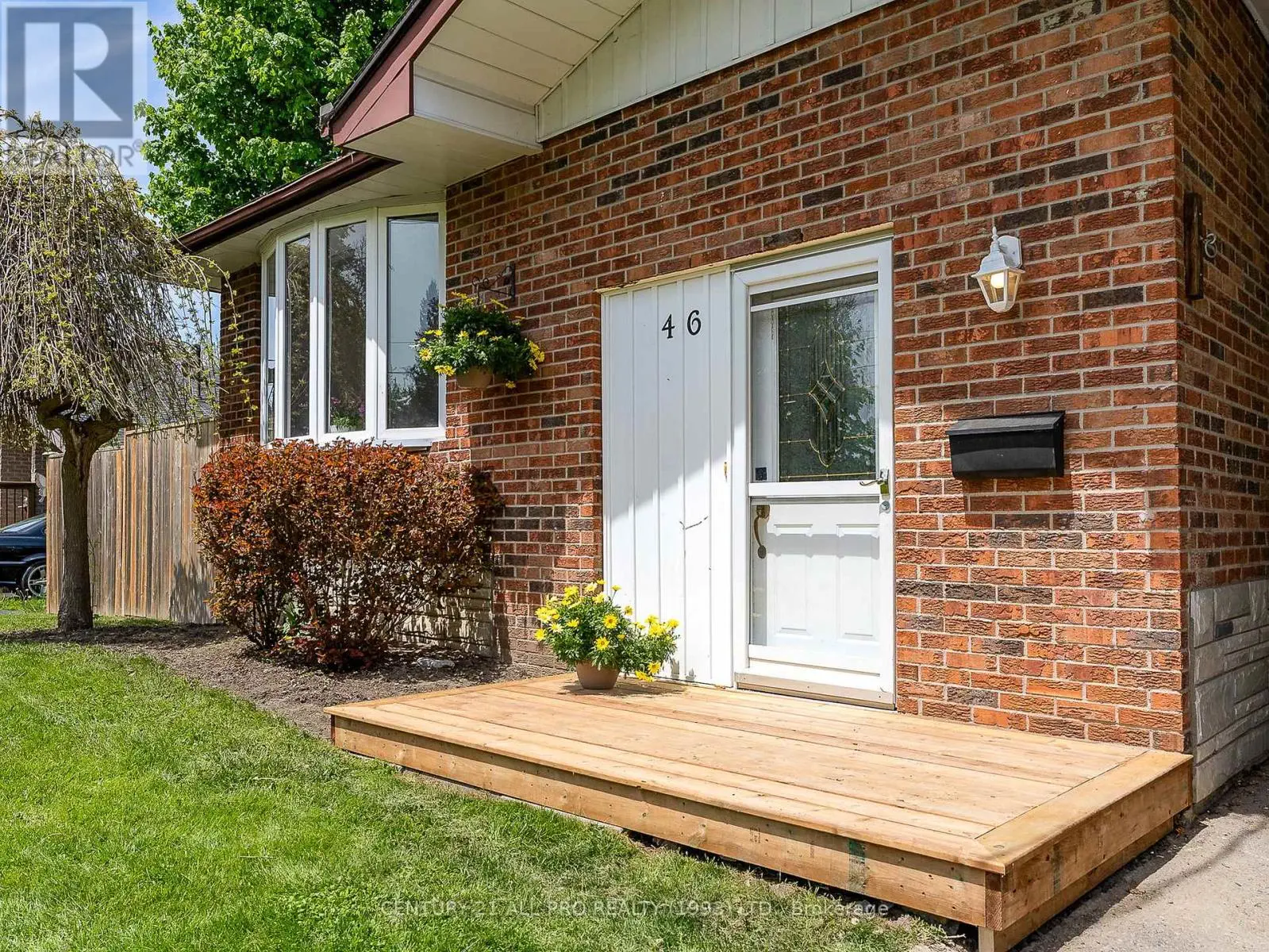46 Meredith Crescent Cobourg, Ontario K9A 4M9
$688,000
Excellent Brick Bungalow on large private lot. Like New! Just Professionally Renovated ! Sparkling fresh 3+1BR 2Bath All-Brick Bungalow on a larger 58ft x 170ft Lot with no neighbours behind. All-Brick Bungalow now has an open-concept floor plan with sliding glass doors out to side deck that wraps around to a large private deck in the backyard, surrounded by trees. All-new Luxury Vinyl Laminate flooring just installed on both finished living levels, as well as new Cabinets, Counters, Tile Backsplash, Sink in Kitchen. Updated Baths on both levels: vanities, toilets bath fixtures w/ glass door in tiled shower upstairs. Newly installed interior doors, trims, pot lights, front step. Vacant, newly-painted & just polished by pro cleaners for a truly move-in ready home! Parking for several cars. Carport to keep snow off in winter or provide a shaded hang out area with windows in 3 seasons. Tucked away on a pretty crescent in an established & desired neighbourhood of maturely-landscaped lots & renovated homes, conveniently close to all amenities. A close walk to schools or less than 2 km walk to downtown, the beach, marina, yacht club, parks. Handy convenience stores a hop, skip & a jump away & the 401 or VIA Station a short drive for commuters. This home is suitable for growing families, retirees or professionals alike, and anyone who appreciates having a larger lot with a little elbow room from neighbours with lots of privacy in the backyard. Side door entrance to the just-finished Lower Level provides options to use for guests or as an In-law unit, with a large rec room, den, bedroom, 3pce bath & laundry. R2 Zoning. Central A/C. Nicely landscaped. Quiet crescent and pleasant surroundings for walking to it all. A newly refinished home interior can be yours at this amazing price point! Nothing to do but move in and enjoy the modern decor and the soft summer breezes walking out to your deck. Must view! *** 6 PHOTOS are VIRTUALLY STAGED*** (id:59743)
Open House
This property has open houses!
1:00 am
Ends at:3:00 pm
Property Details
| MLS® Number | X12179304 |
| Property Type | Single Family |
| Neigbourhood | Coverdale |
| Community Name | Cobourg |
| Amenities Near By | Public Transit |
| Features | Wooded Area, Irregular Lot Size, Flat Site, Carpet Free, Sump Pump |
| Parking Space Total | 3 |
Building
| Bathroom Total | 2 |
| Bedrooms Above Ground | 3 |
| Bedrooms Below Ground | 1 |
| Bedrooms Total | 4 |
| Age | 31 To 50 Years |
| Appliances | Water Heater |
| Architectural Style | Bungalow |
| Basement Development | Finished |
| Basement Features | Walk-up |
| Basement Type | N/a (finished) |
| Ceiling Type | Suspended Ceiling |
| Construction Style Attachment | Detached |
| Cooling Type | Central Air Conditioning |
| Exterior Finish | Brick |
| Foundation Type | Brick |
| Heating Fuel | Natural Gas |
| Heating Type | Forced Air |
| Stories Total | 1 |
| Size Interior | 1,100 - 1,500 Ft2 |
| Type | House |
| Utility Water | Municipal Water |
Parking
| Carport | |
| Garage |
Land
| Acreage | No |
| Land Amenities | Public Transit |
| Sewer | Sanitary Sewer |
| Size Depth | 170 Ft |
| Size Frontage | 58 Ft |
| Size Irregular | 58 X 170 Ft ; 56.45 Ft X 172.31 Ft X 56.46 Ft X 172.03 |
| Size Total Text | 58 X 170 Ft ; 56.45 Ft X 172.31 Ft X 56.46 Ft X 172.03 |
| Zoning Description | R2 |
Rooms
| Level | Type | Length | Width | Dimensions |
|---|---|---|---|---|
| Lower Level | Bedroom 4 | 3.45 m | 4.93 m | 3.45 m x 4.93 m |
| Lower Level | Laundry Room | 3.63 m | 2.84 m | 3.63 m x 2.84 m |
| Lower Level | Utility Room | 3.63 m | 1.1 m | 3.63 m x 1.1 m |
| Lower Level | Den | 3.63 m | 5.57 m | 3.63 m x 5.57 m |
| Lower Level | Recreational, Games Room | 3.45 m | 7.85 m | 3.45 m x 7.85 m |
| Lower Level | Bathroom | 2.02 m | 2.4 m | 2.02 m x 2.4 m |
| Main Level | Living Room | 3.56 m | 3.53 m | 3.56 m x 3.53 m |
| Main Level | Kitchen | 3.61 m | 5.5 m | 3.61 m x 5.5 m |
| Main Level | Foyer | 2.89 m | 1.37 m | 2.89 m x 1.37 m |
| Main Level | Dining Room | 3.56 m | 2.28 m | 3.56 m x 2.28 m |
| Main Level | Primary Bedroom | 3.46 m | 4.15 m | 3.46 m x 4.15 m |
| Main Level | Bedroom 2 | 3.46 m | 4.07 m | 3.46 m x 4.07 m |
| Main Level | Bedroom 3 | 3.61 m | 2.54 m | 3.61 m x 2.54 m |
| Main Level | Bathroom | 2.57 m | 2.53 m | 2.57 m x 2.53 m |
Utilities
| Cable | Available |
| Electricity | Installed |
| Sewer | Installed |
https://www.realtor.ca/real-estate/28379525/46-meredith-crescent-cobourg-cobourg

Salesperson
(289) 251-2190
www.deniseliboiron.com/
www.facebook.com/DeniseLiboironRealEstate/
twitter.com/DeniseLiboiron
www.linkedin.com/in/denise-liboiron-aaa4571a/
365 Westwood Drive Unit 5
Cobourg, Ontario K9A 4M5
(905) 372-3355
(905) 372-4626
www.century21.ca/allprorealty
Contact Us
Contact us for more information


















































